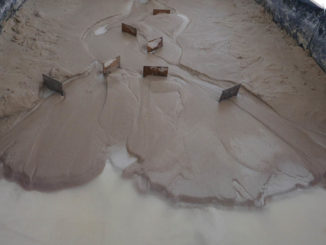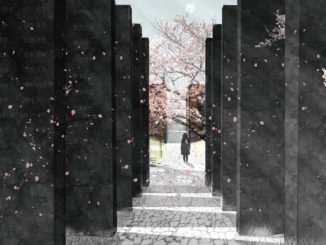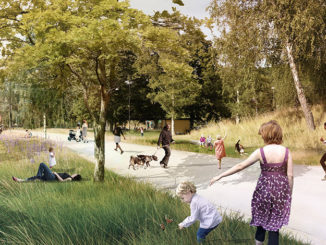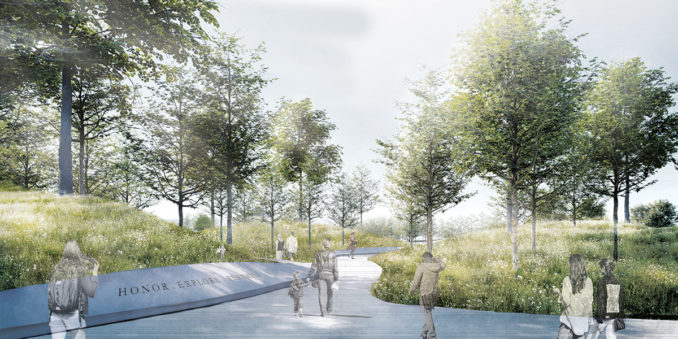
Arlington National Cemetery has provided a solemn place to reflect upon the sacrifices made by the men and women of the United States Armed Forces since its founding in 1864. Yet years of accreted function and the rapidly expanding body of tourists visiting has generated an enormous burden to the capacity of the cemetery entrance, the once elegant arrival experience has now become fragmented and chaotic, failing to reflect the beauty of the cemetery.
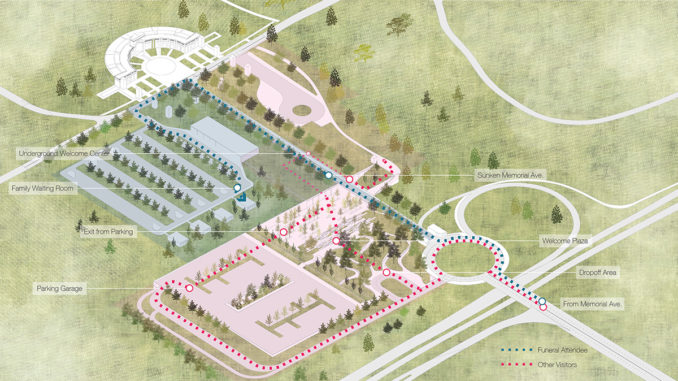
The proposed design reimagines the cemetery entrance ground with elegance, respect, and function. Human being’s relationship to the ground is profound, and especially in Arlington National Cemetery, where people buried their loved ones into the earth. Inspired by the inherent emotional feeling that resonates when moving into the ground, the proposal is oriented around a simple aspiration – to create a functional yet compelling space to prioritize and provide a dignified, graceful arrival experience for the families of the honored dead, while acknowledging and providing capacity to growing body of tourist visiting the Nation’s most hallowed shrine.
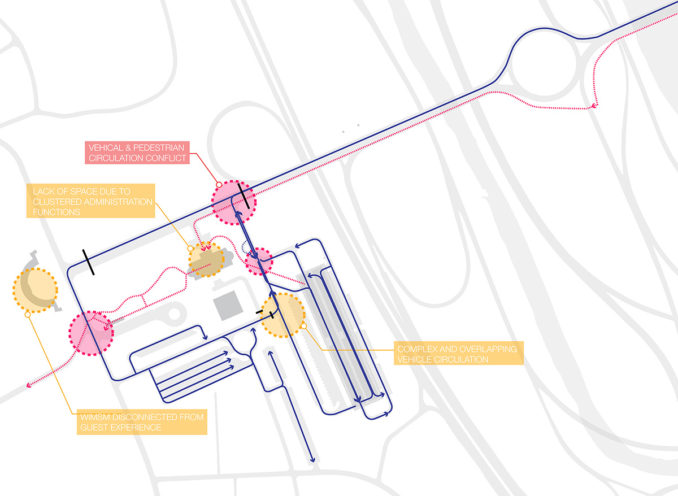
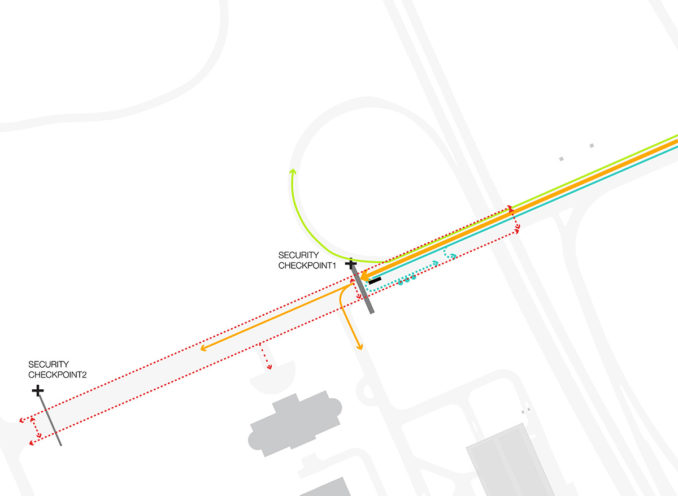
The existing cemetery has only one entry point – the axial Memorial Avenue that bridges from Washington DC to Arlington. Together with the newly imposed security checkpoints along the avenue, the mono-directional road has created a bottleneck and imposed heavy traffic burden as well as pedestrian and vehicular conflict to the entrance of the cemetery. In addition to the complex and overlapping circulation system, the current administrative building is also overburdened by clustered administrative function.
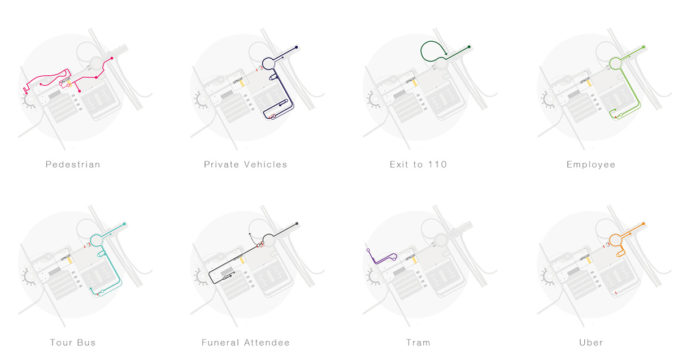
The proposed design includes a new circle that acts as a notation of turning at the axis of the Memorial drive, diverging traffic into different destination; a welcoming plaza and amphitheater; an underground welcome center containing security screening and educational exhibition, with the roof physically split into half by the partially sunken Memorial Avenue that cuts into the building; a funeral attendee and administrative area with densely planted periphery to screen the tourist activities; a three-stories parking garage accommodating parking for tour bus, visitors and employees; and lastly, a tram station for the cemetery tour. The axial sunken Memorial Avenue is reserved for the funeral attendees.
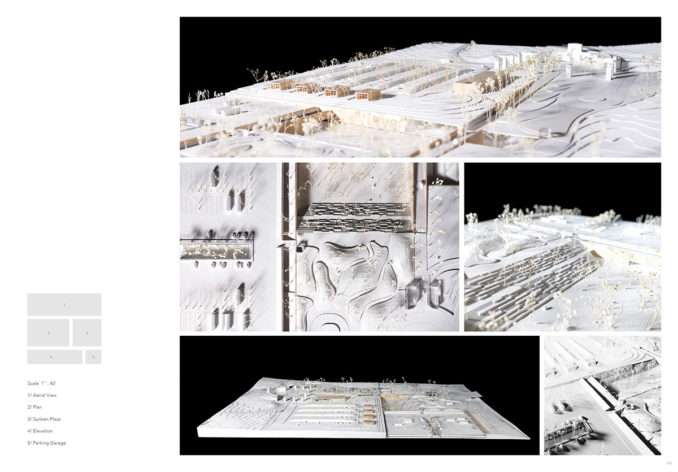
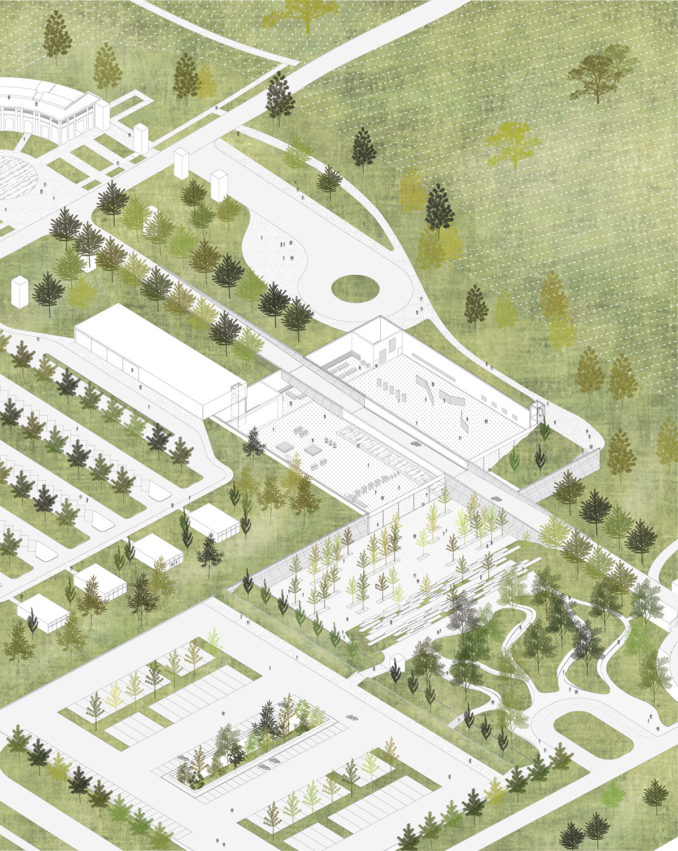
The proposal argues for an elegant arrival experience for the journey to the most hallowed shrine. The design centers around the proposed sunken Memorial Avenue that cuts into the landscape as well as the proposed underground building, the depression frames the axial view to the Arlington House and WIMSA, together with the transitional walls and water feature along the ramp, the axial entrance creates a moment of separation from all the traffic while heading to the cemetery, redefining and clearly marking the arrival to this sacred place.
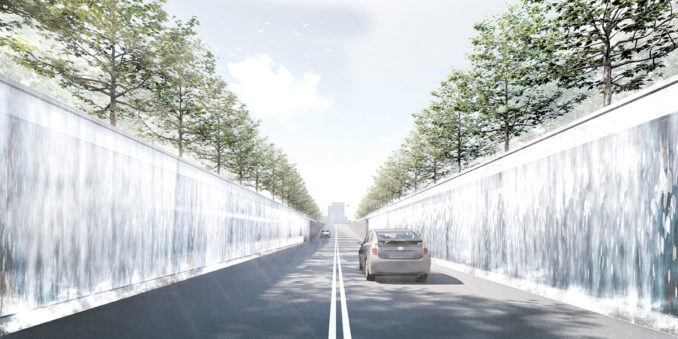

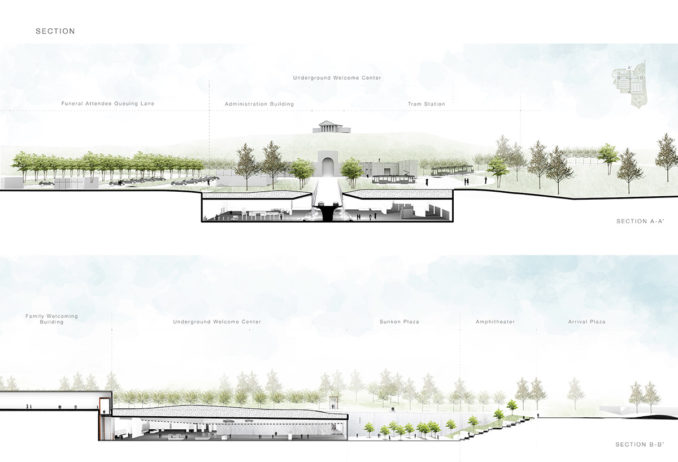
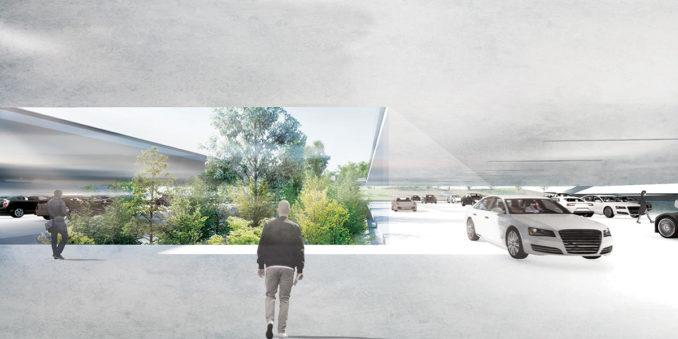
Individual funeral family welcoming buildings are provided adjacent to the waiting lanes. The background landscape of endless rows of headstones and the Arlington House are borrowed to create a sense of serenity, mounding and lines of trees act as a visual separator between families, providing a quiet moment for meditation and reflection.
Landform in the Visitor Arrival plaza next to the drop off area mimics the language of the cemetery. Enclosed but calming, the meandering paths are designed to break up large crowds, the tall mounds visually screen the visitor from the inside of the arrival plaza and create a sense of anticipation.
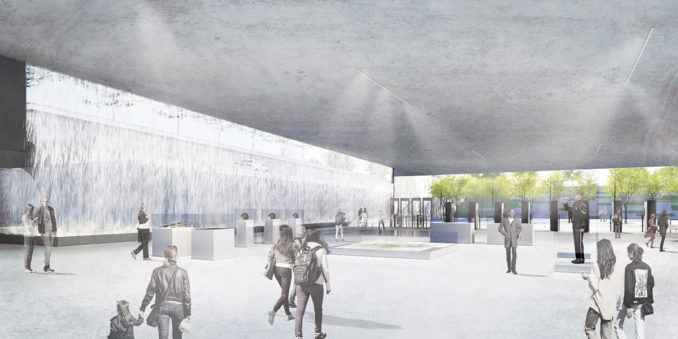
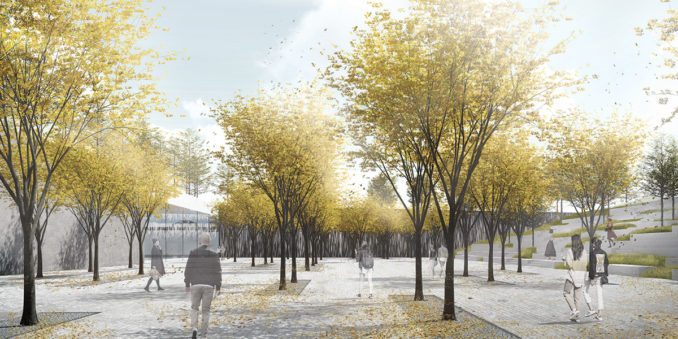
While the level difference of the proposed sunken Memorial Ave creates a physical separation between funeral attendees and visitors, and the waterfall partially screens the tourist from directly seeing the funeral attendee, the semi-translucent effect of the water feature linking directly to the interior of the welcome center acknowledges the coexistence of different parties in the cemetery, reminding the visitor that the Arlington National Cemetery is one of the most hallowed shrines and a place for honor.
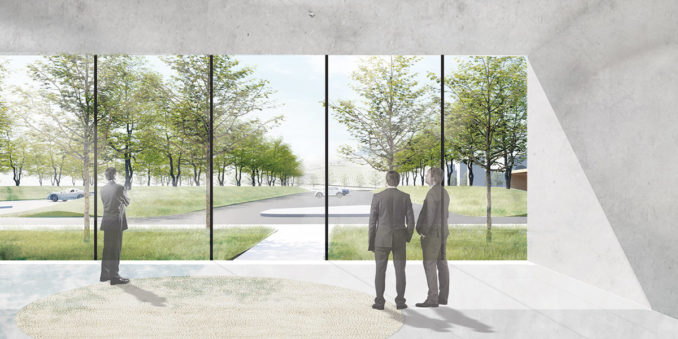
The proposal redefines the starting point of this journey to the most hallowed shrine in the United States with an elegant experience. Through careful vertical separation and elevation change, the design has expanded the capacity of the site, accommodated, and enhanced the arrival experience for all. The proposal has also addressed the administrative function of the entrance, including vehicular control, security checkpoints, crowd dispersal, and funeral service arrangement.
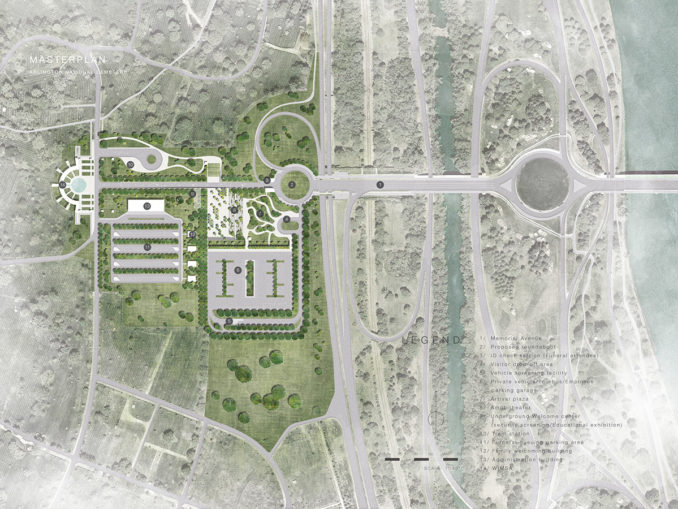
STUDENT | Amanda Ton – Master in Landscape Architecture I AP
LOCATION | Arlington, Virginia
SCHOOL | Harvard University Graduate School of Design
FACULTY ADVISOR | Marty Poirier, FASLA
IMAGE + TEXT CREDIT | Amanda Ton

