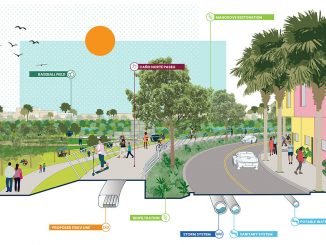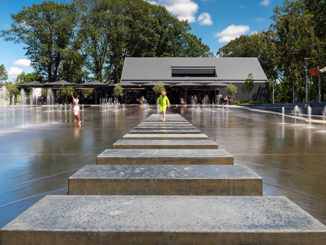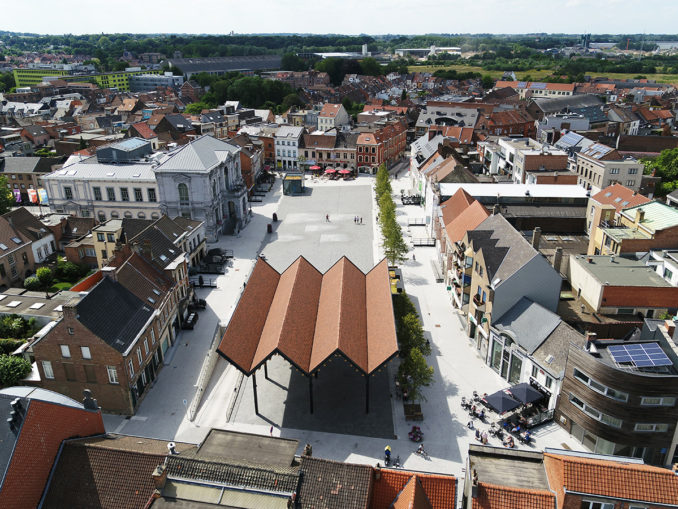
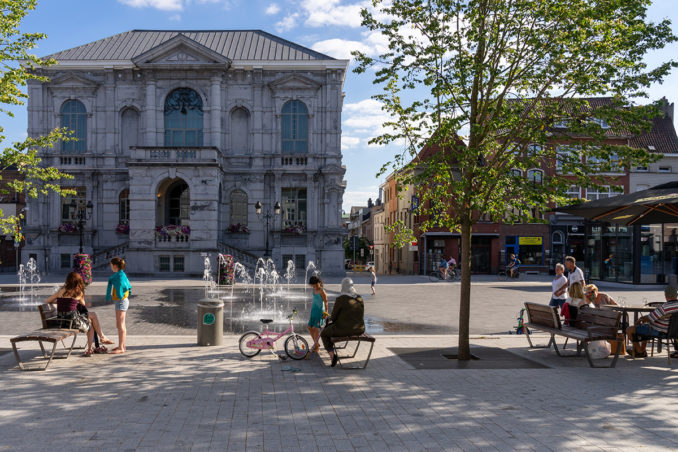
Grote Markt Vilvoorde
Bringing the parking spaces on the Grote Markt in Vilvoorde underground created an opportunity to think about a new role and identity for the heart of the city. This now vacant space, surrounded by the town hall, the municipal library and various catering establishments, had the potential to once again become the meeting place of the city. The renovated square was festively opened at the beginning of 2019 as a result of winning a design competition in 2015.
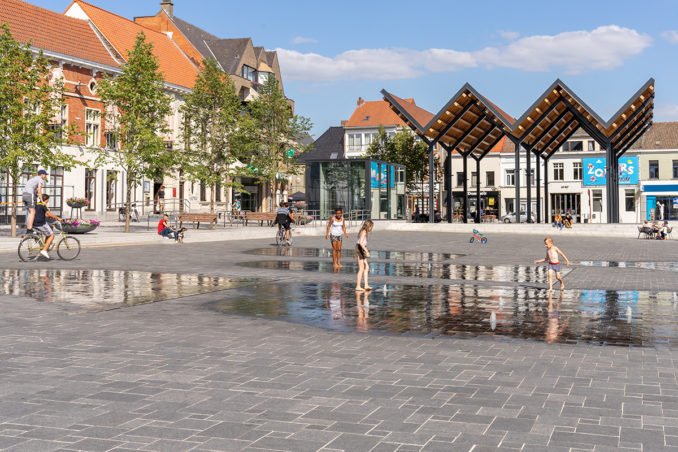
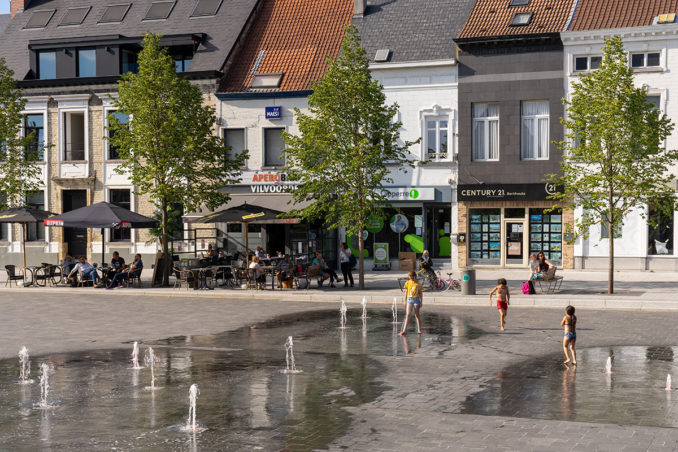
A market square for all Vilvordeans
Because of its location, fully within the historical centre, the Grote Markt is the heart within the network of squares and shopping streets. With the location of an underground car park in two storeys (200 spaces), the Grote Markt is the first impression of the city for visitors. As a result, an upgrade was necessary. The renewed Grote Markt transformed from a public car park into one large car-free events square, with intimacy at the edges created with benches, new trees, bicycle sheds and terraces. The centrepiece is a water playground within the pavement in front of the neoclassical town hall. This creates attractivity and a certain distinction and cosiness at times when no major events are taking place. On the north side where the former Cloth Hall used to be located, a contemporary city canopy was constructed, matching the surrounding buildings with its roof shape and colour. The canopy creates a better frame for the square, forms a nice transition between the main shopping street (Leuvensestraat) and the Grote Markt, and is also a covered utility area, which offers numerous possibilities for events.
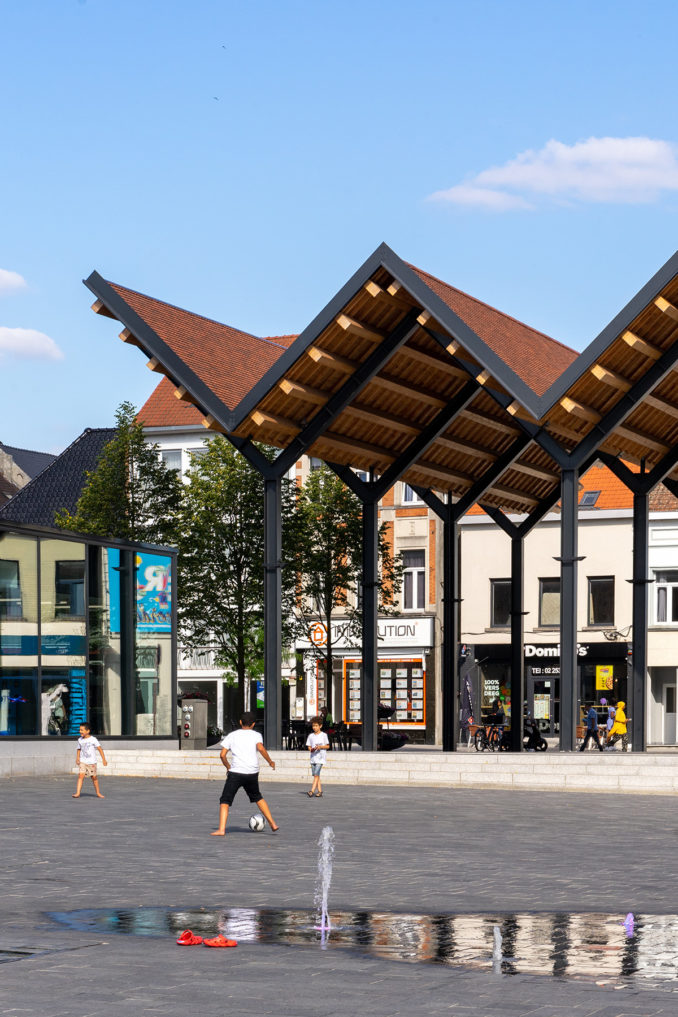
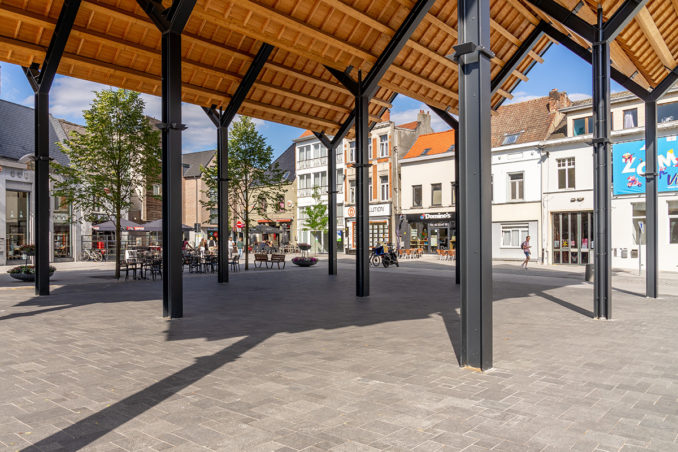
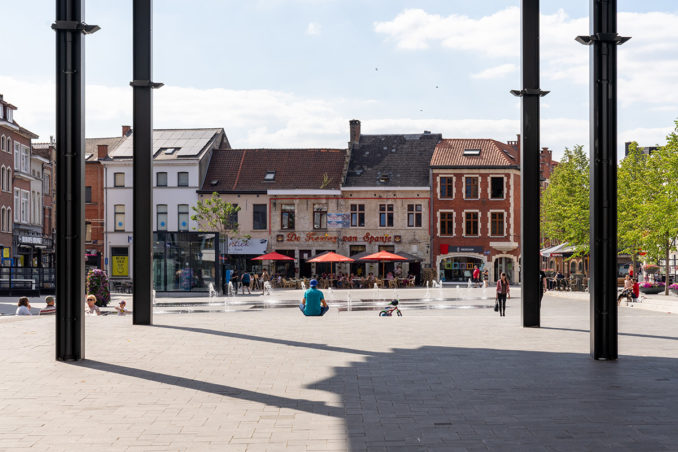
A new square in a historical setting
The design aims for a homogeneous and quiet square space with a subtle distinction between a light-coloured frame in natural stone strips and a central space in large natural stone tiles. By making clever use of the existing differences in level, long (sitting) steps are located on the west side with a view towards the town hall. The difference in height also made it possible to provide new large trees on the square for a natural filtering of sunlight. These trees are placed in continuous long tree bunkers on the roof of the underground parking. There have always been trees on the Grote Markt so it was important to keep this quality, even with the underground construction.
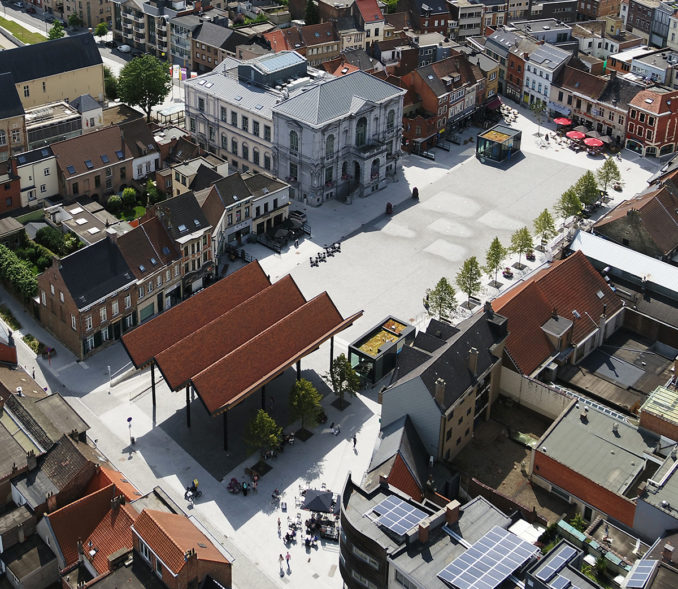
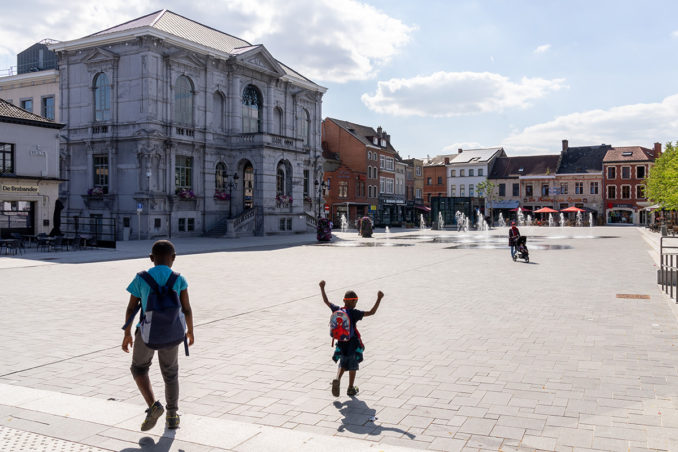
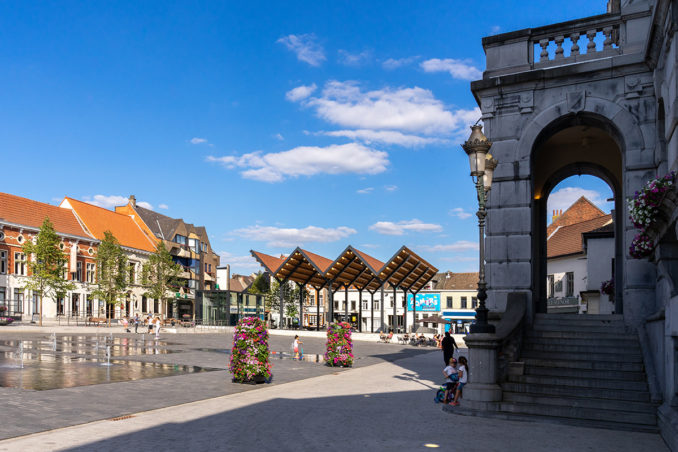
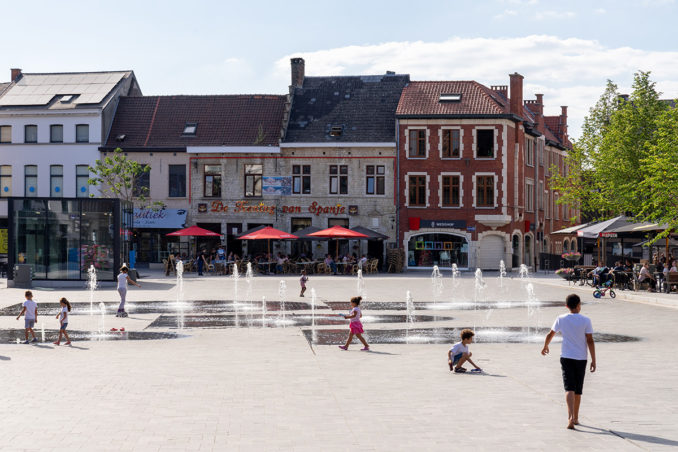
Adapted lighting design
In close collaboration with the French lighting architect Roland Jeol, the Grote Markt and the surrounding façades and monuments have been included in a specific lighting design. The lighting is mainly based on atmospheric lighting that illuminates the courtyard, the gargoyles, the canopy and the patrimony. The choice was made to provide all the lighting on the façades or in the pavement of the square, so that no additional barriers are present on the square. The city canopy is illuminated by indirect lighting of the ceiling, which increases the readability of the volume and accentuates the floating aspect of the roof.
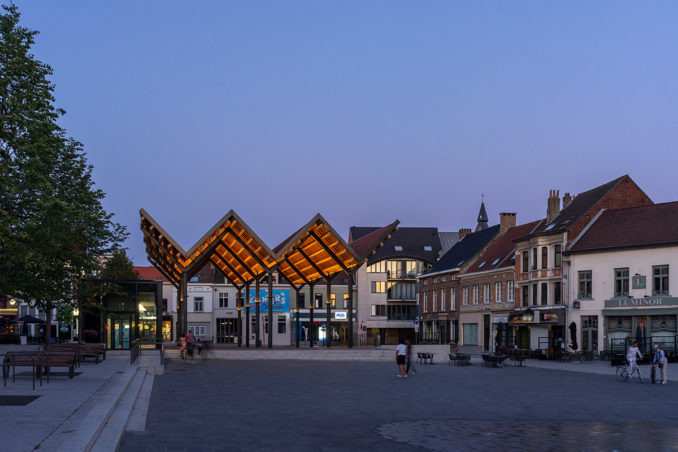
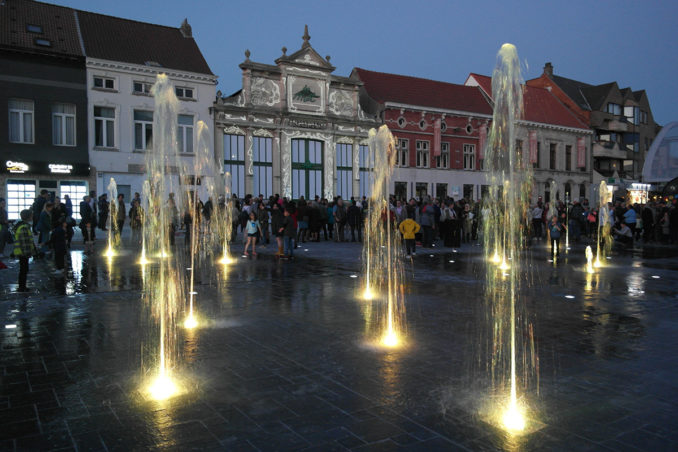
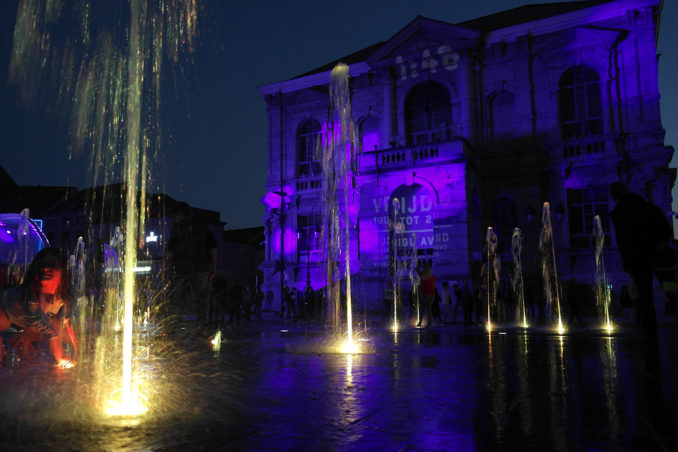
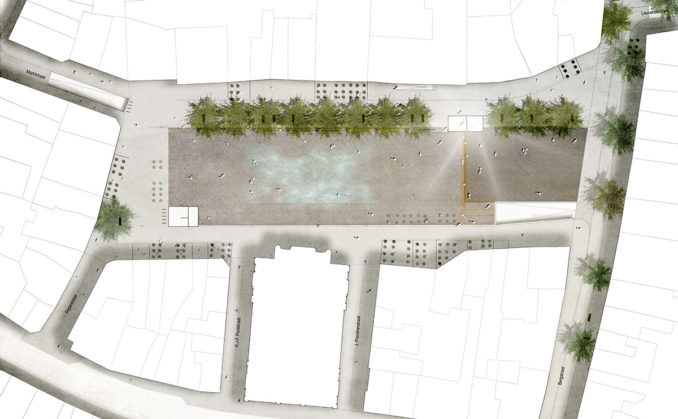
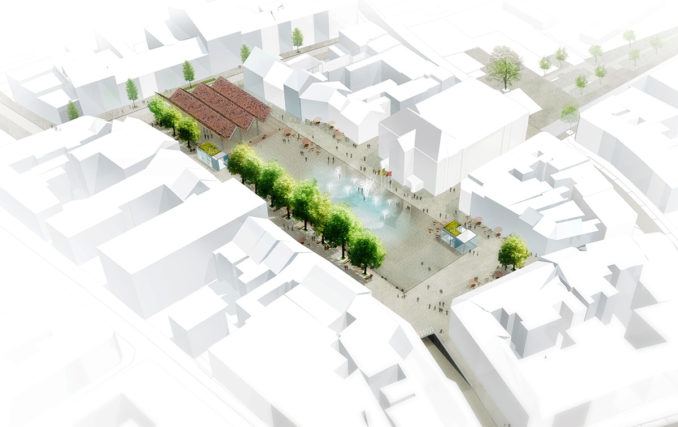
Grote Markt | Vilvoorde, Belgium | OMGEVING
Commission: Grote Markt, Vilvoorde, Belgium
Landscape Architecture: OMGEVING
Client: City Council of Vilvoorde
Design: 2015 (first prize competition)
Realisation: 2019
Team Andries Deconinck, Eric Dessaer, Luc Wallays, Peter Seynaeve, Tompy Hoedelmans, Hannelore Goyens
In cooperation with D+A Consult, Atelier Roland Jeol, Util, OM/AR architecten
Photos: Hannelore Veelaert,
OMGEVING


