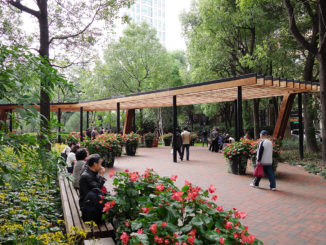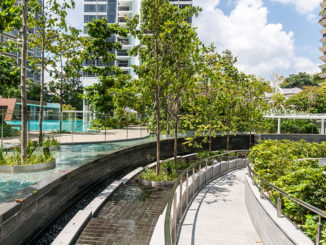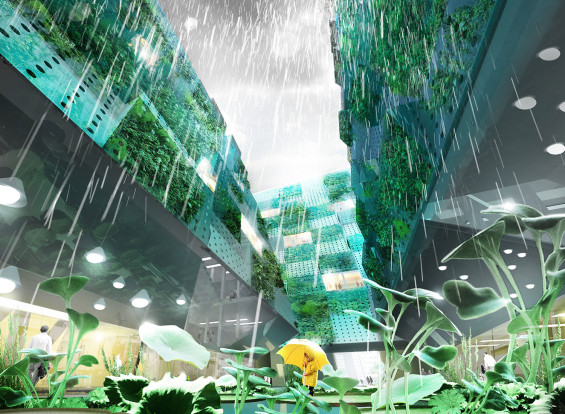
Commissioned by Sundbyberg’s Municipality, Mandaworks was asked to develop an urban design proposal for how Sundbyberg’s City Center could be transformed when the existing at-grade railway is buried underground. Currently a barrier in the city’s urban structure, the existing railway is also a key regional connection (5th busiest transport hub in Sweden) in the Stockholm metropolitan area, and a catalyst for urban life in one of the most rapidly growing municipalities in Sweden. With the municipality exploring plans to bury the rail line starting in 2019 and dealing with an increased demand for housing and office space, Mandaworks was one of five multi-disciplinary teams commissioned to explore alternative proposals for the future train station area.
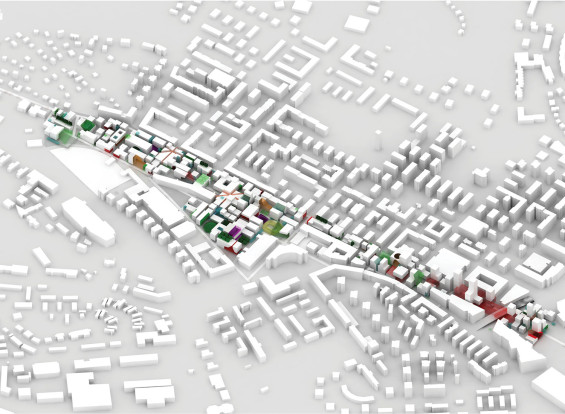
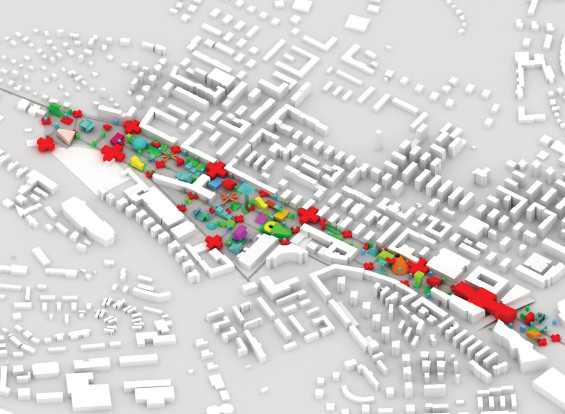
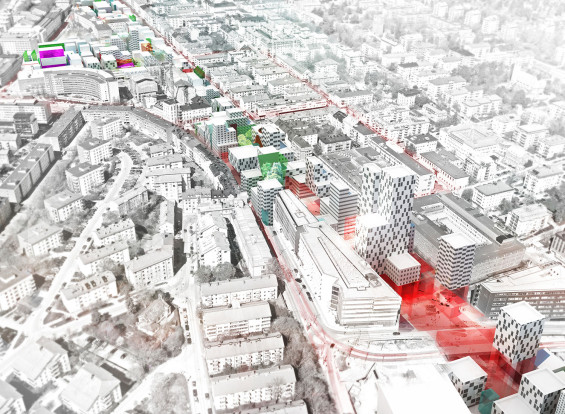
From the municipality’s starting point, the Mandaworks team developed a 3 dimensional design proposal and working process that focused on securing qualitative public rooms within the future development demands. Entitled The Space Odyssey, Mandaworks’ proposal gave top priority to integrating qualitative urban spaces, both traditional and new, into the dense urban fabric envisioned on top of the buried train line. In the process of the project, our team studied the existing needs of Sundbyberg, various programatic elements, and the surface area and volume required to create performative urban spaces. The resulting proposal yielded a performative urban fabric with unique variations in the housing fabric and a spatial marriage of public space, contextual qualities, and private development.
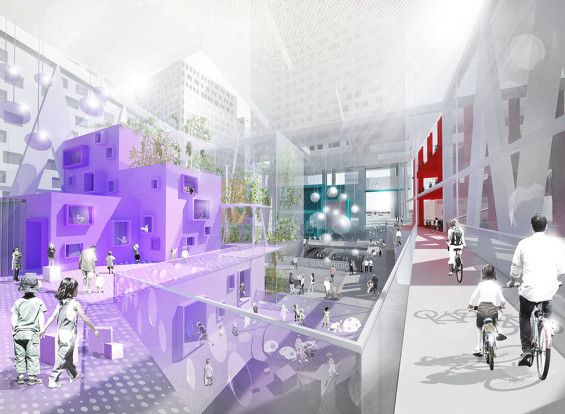
To begin the working process, we developed a spatial catalogue of 3D volumes required to create a variety of performative urban spaces. The catalogue was compiled with the principal that an infinite number of spaces could be imagined to open up creative new ways to discuss and re-imagine the city and its built environment. The volumes were designed to have a variety of shapes that can be attributed to their function, their sustainability performance requirements, and their atmospheric needs. These spaces were then used as the foundation for building up an urban plan with an active ground plan, 3 dimensional guidelines, and a performative public realm.
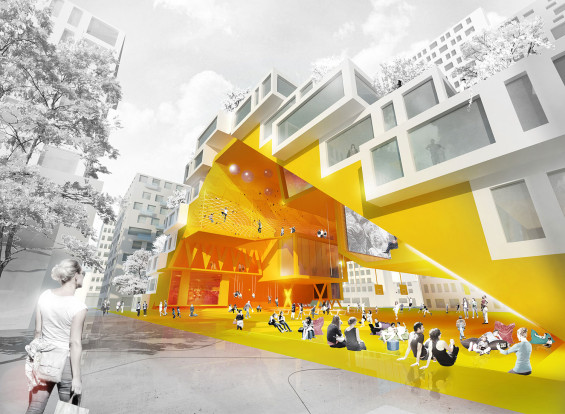
In parallel, a second study was undertaken to initiate a dialog with the client in regards to site’s future density and the programatic mixture. From our study, four scenarios for the future development of Sundbyberg’s center were developed and presented to the municipality. The four scenarios were composed of mixed-use development, but differed in their individual programatic mixtures and total square meters. In the process, our proposal was built on a programatic mixture that included 700 new dwellings and an additional 300,000 square meters for a mixture of office, culture, and service.
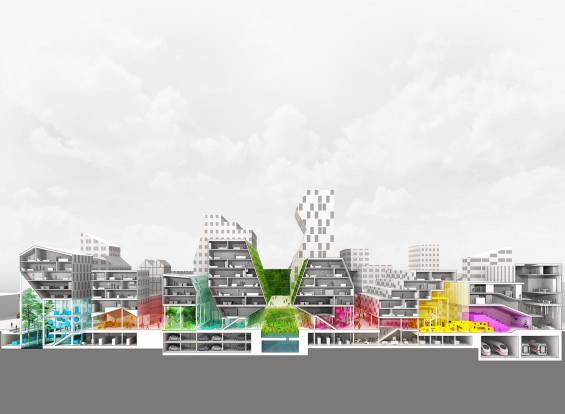
Then, using the two parallel studies, a series of urban rooms were imagined, visualized and used to build up a dynamic 3 dimensional urban plan that challenged conventions by reversing the traditional order of placing buildings first and then working with the space between. In contrast, our proposal places the performative spaces first and molds the houses and density requirements around the desired spaces. By providing the space for activities and environmental performance first, social meetings and rooms for innovation are built into our proposed urban structure and the future public realm of Sundbyberg Center is enhanced!
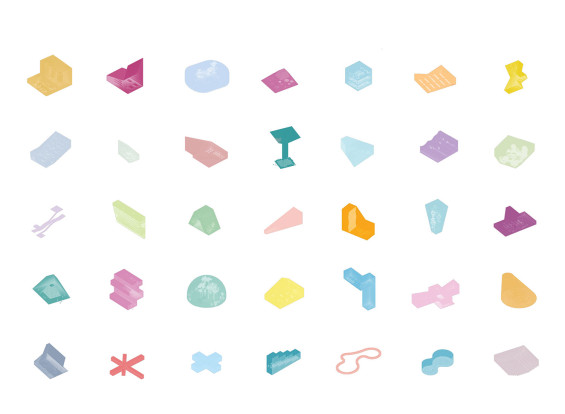
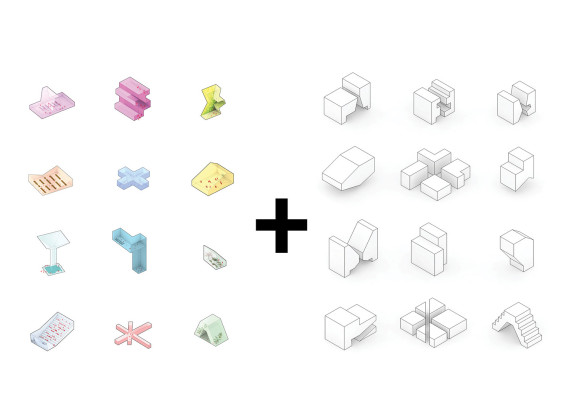
The resulting plan is a Space Odyssey where the spaces bring life and create future connections that ensure a vibrant center and allow for hidden potentials to emerge over time. The concrete backbone of the proposal is an urban planning process that can be developed into a powerful package of public spaces formed through a spirited and inspiring design process that involves the municipality, the local residents, and interested developers. And the result of the commission is a creative urban plan with the flexibility to embrace local needs and diversity while securing a robust network of qualitative and performative public spaces.
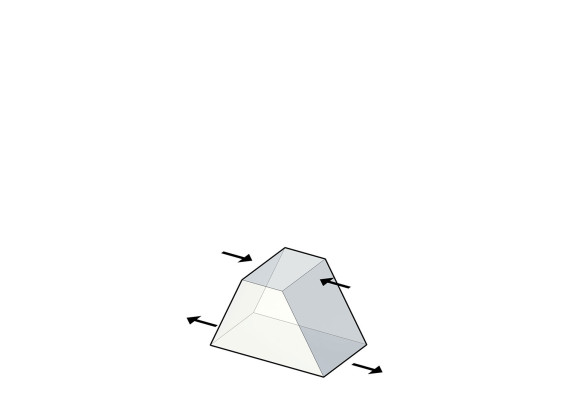
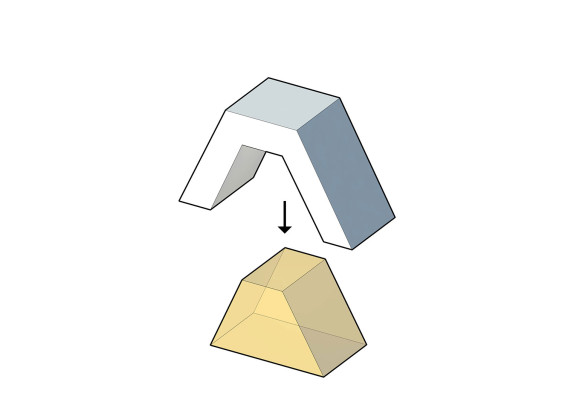
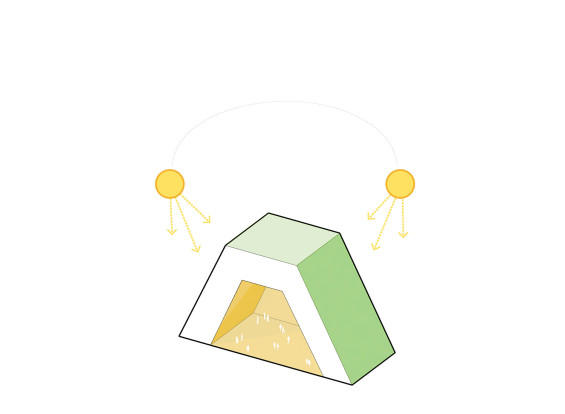
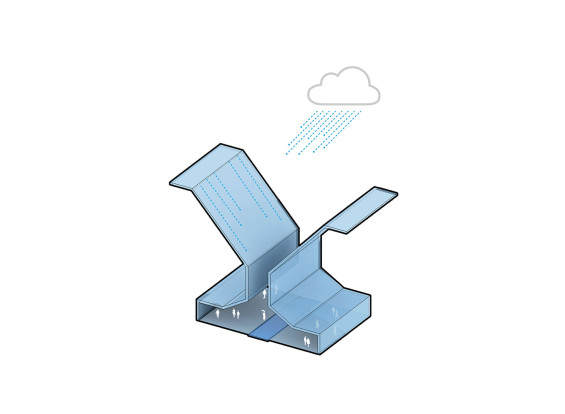
The Space Odyssey
Location | Sundbyberg, Sweden
Size: 20.7 Hectares (700 dwellings, 300,000 m2 additional functions)
Design Firm | Mandaworks
Client | Sundbyberg’s Municipality
Project Team | Martin Arfalk, Patrick Verhoeven, Andrei Deacu, Nicholas Bigelow, Chuhan Zhang, Danny Bridson, Maria Gregorio
Credits for Images | Mandaworks
Credits for Text | Mandaworks


