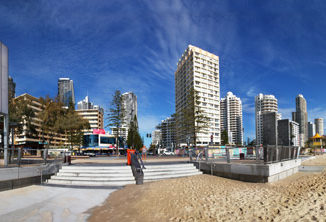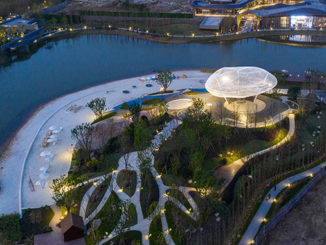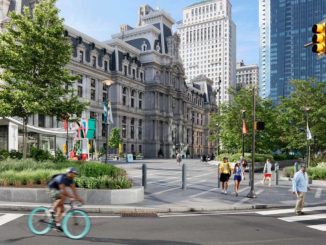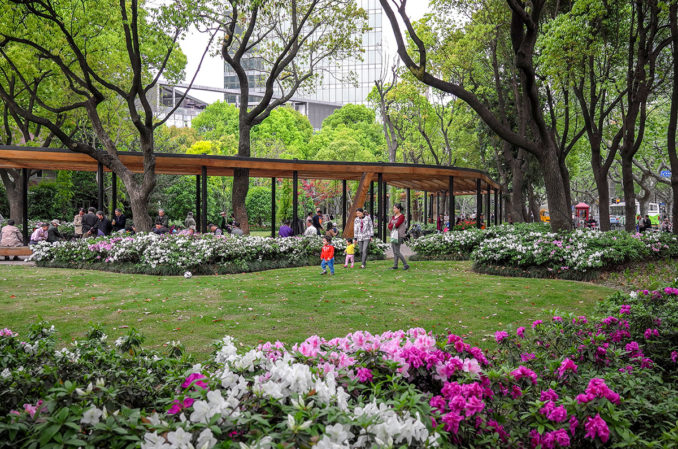
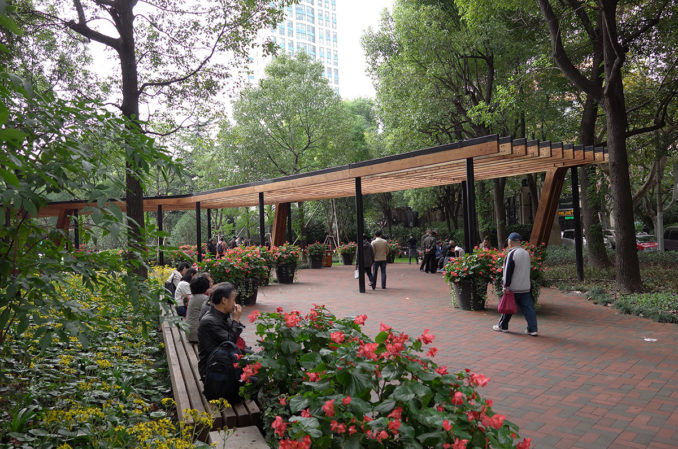
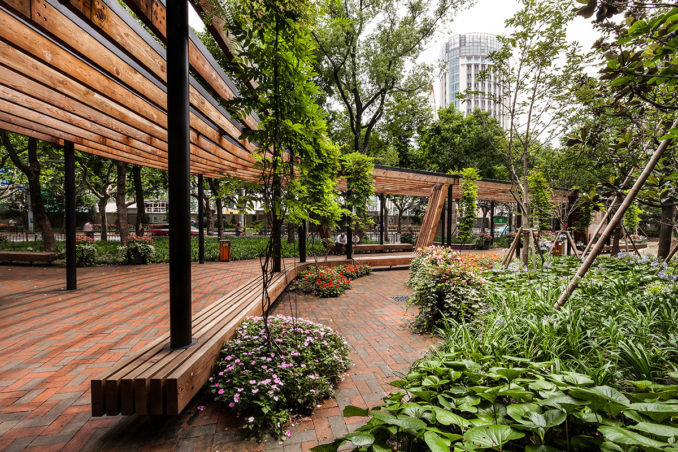
The ‘Former French Concession’ in Shanghai China was a foreign concession from 1849 until 1943, which progressively expanded in the late 19th and early 20th centuries. For much of the 20th century, the area covered by the former French Concession remained, and still is today the premier residential and retail district of Shanghai. Despite re-development over the last few decades, the area retains a distinct character and is a popular tourist destination as a mature urban area of historic Shanghai. Low and mid-rise mixed-use neighborhoods offer a great diversity of building typologies for both residential and commercial uses. Spatial connections between public and private spaces are enriched by a dense network of alleys and lanes, narrow cross streets, numerous intersections for crosswalks, small parks, and shaded sidewalks with outdoor seating. It is this un-gated space between buildings and without automobiles that gives this area social and cultural inclusiveness.
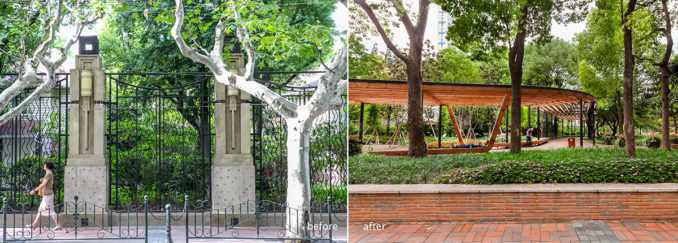
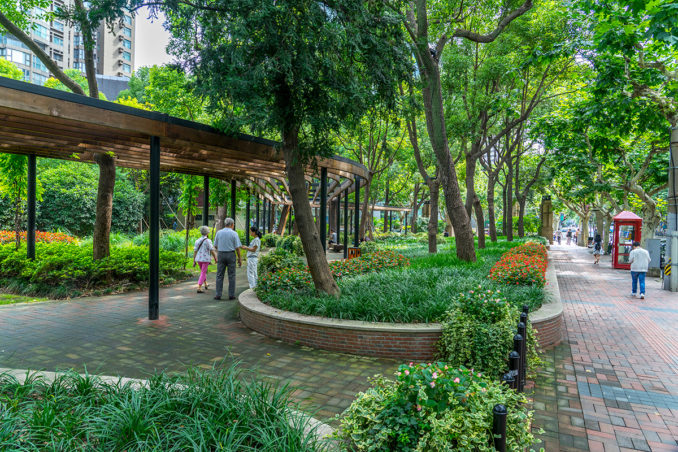
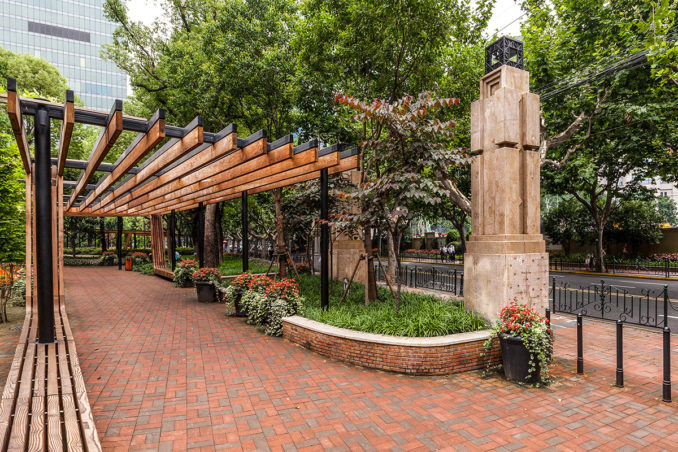
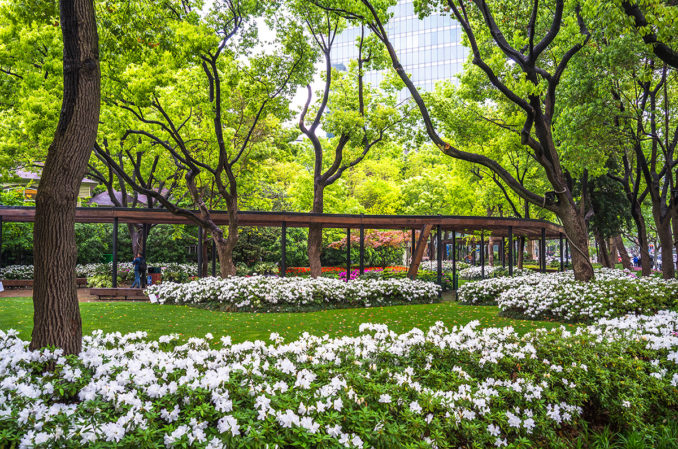
However, some areas are gated and off limits. On the corner of Huai Hai Road and Donghu Road within the heart of Shanghai’s former French Concession nestled among 100 year old Camphor trees (Cinnamomum camphora) large hotel villa’s as part of the government owned Donghu Hotel, were used by government officials and dignitaries and was rarely opened to the public. The hotel 5,000 sqm lush landscaped grounds, secured behind 3 meter high wrought iron gates were formerly the grounds fronting the former historic home of the city’s famous pre-revolution gangster ‘Pockmark Tu’ (now Donghu Hotel).
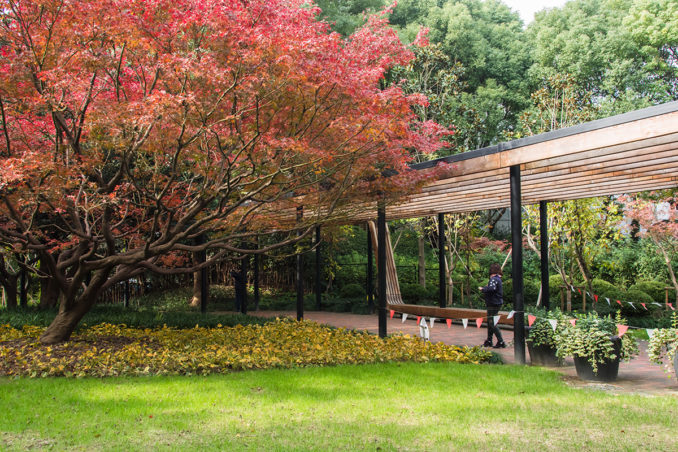
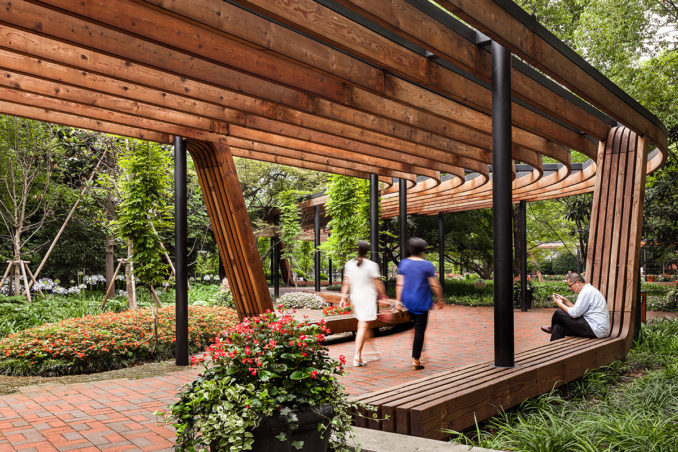
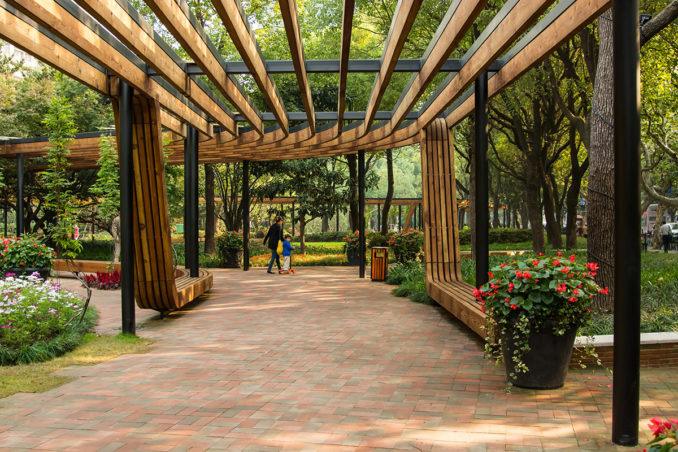
China has achieved unprecedented growth in economic development and urbanization for the last 30 years. Unfortunately, it also became the victim of poorly planned growth, and its citizens are suffering some consequences, especially urban isolation and environmental pollution. Widespread, uncontrolled smog is one strong indicator and city parks account for a small part of the Chinese urban green space. Chinese cities often have much green area but little parkland. For example, at the end of 2014 Shanghai had 125,741 ha of green space but only 2301 ha of parkland.
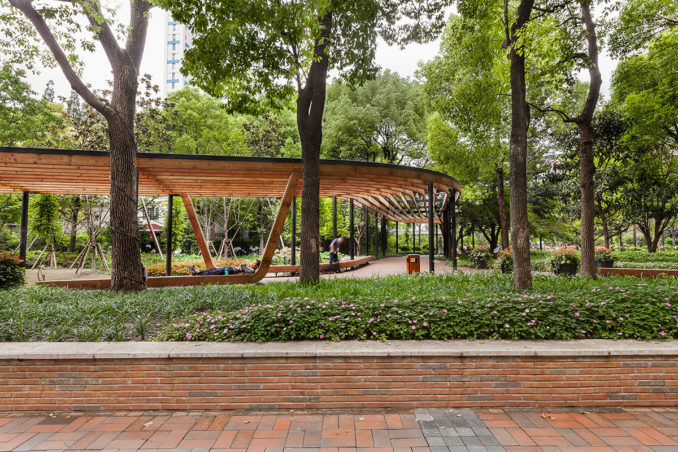
Aware of the problems and challenges the municipality of Shanghai has initiated a large scale process to generating more open green space and parks. Razing the hotel villas and removing the oversized iron gates, the grounds on the corner of Huai Hai and Donghu Roads were returned to the residents of this Shanghai as a public neighbourhood pocket park.
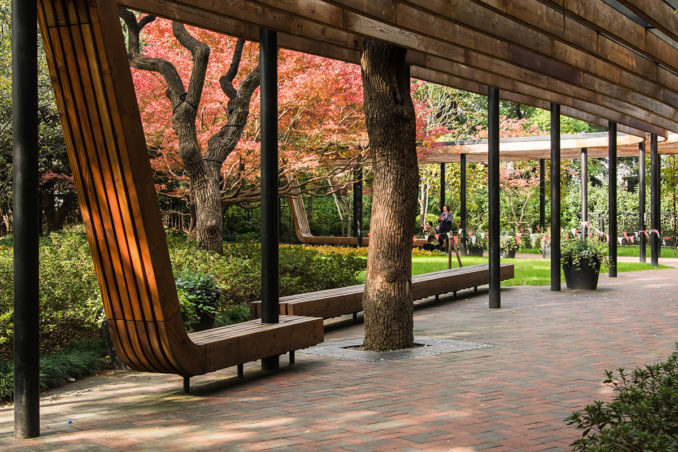
Innovation with this particular space comes simple; new urban and open space as an improvement of physical and psychological health, a strengthened neighborhood community within the heart of the former Shanghai French Concession, and a more attractive place to live and work. An interactive wooden Wisteria pergola, designed to weave around large existing Camphor and Maple trees narrates a botanical journey through some of China’s best known native flora of Rhododendron, Peony and native grasses. A ‘Wisteria marquee’ symbolizing a gateway into Shanghai’s celebrated former French Concession continues through the park as a wisteria journey guided by a sinuous wooden trellis. Occasionally the frame of the trellis drops down to the floor to become a long bench and links the north and south park entrances of Huahai Road with the intersection of Donghu Road. The inspiration for the design of Donghu Park came from the paintings of Wisteria by Qi Baishi (1864-1957). The sinuous trunk of Wisteria is reflected in the movement of the arbor with red clay-brick paving hinting of a bygone 1920’s Shanghai’s former French Concession charm.
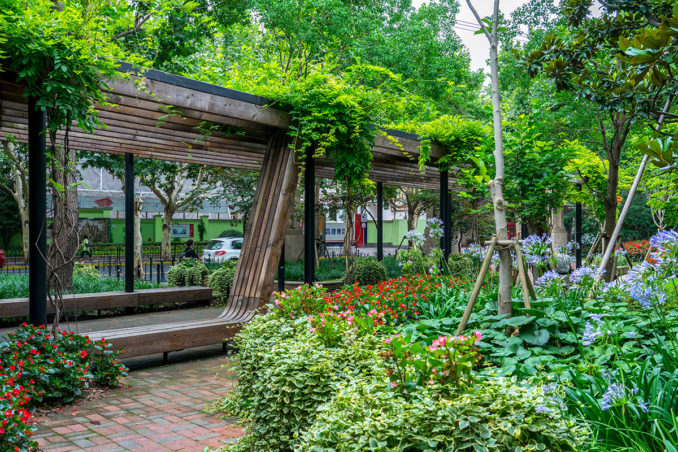
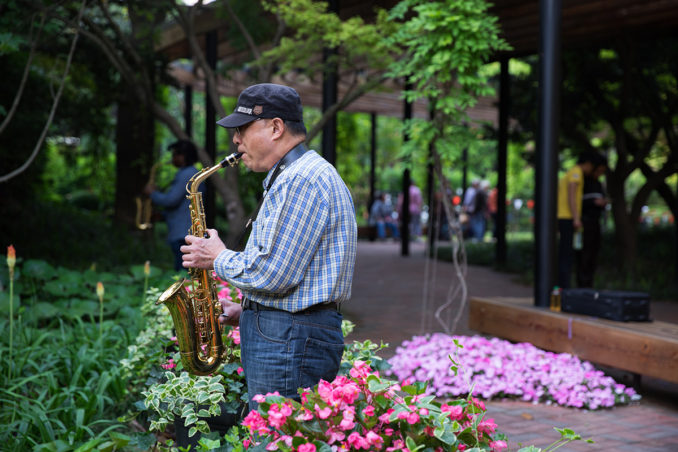
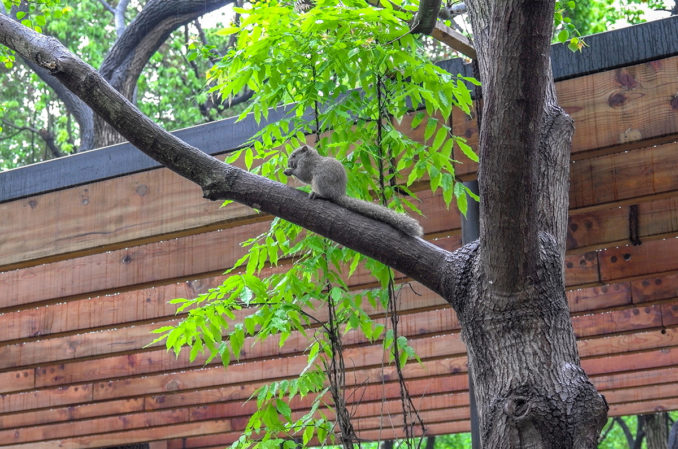
In every way, Donghu Park has become a place for reading, dancing, walking the dog, sitting quietly, enjoying nature, or for simply taking a short cut to avoid the pavements of two busy roads. The result is a place of civility and harmony, enjoyed by many people from the neighborhood and visitors to the neighborhood. Here nature returns to the city.
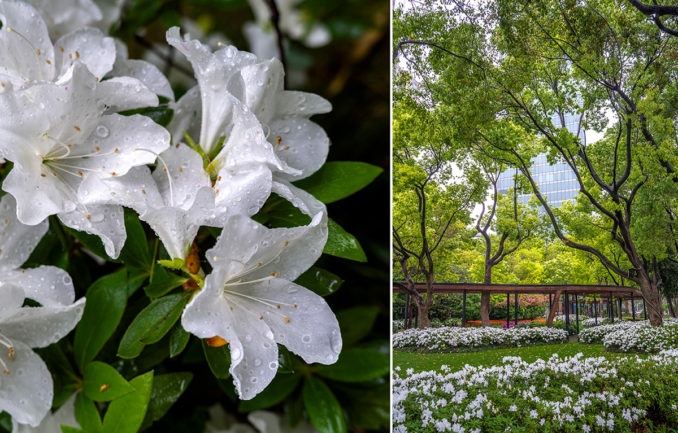
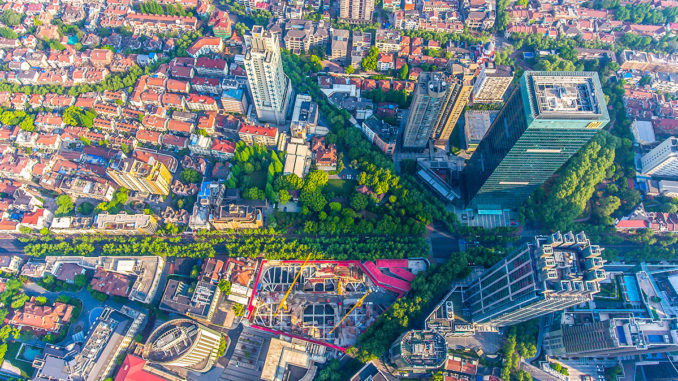
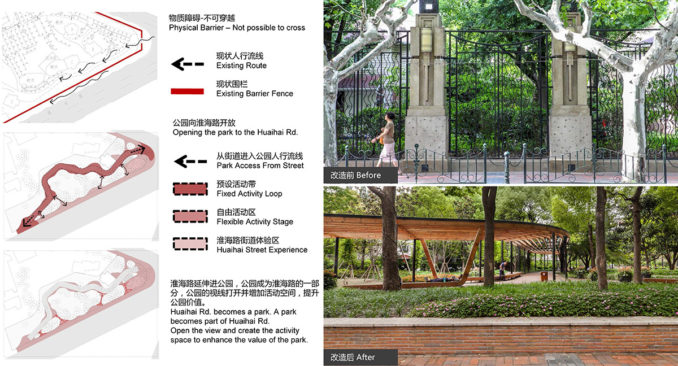
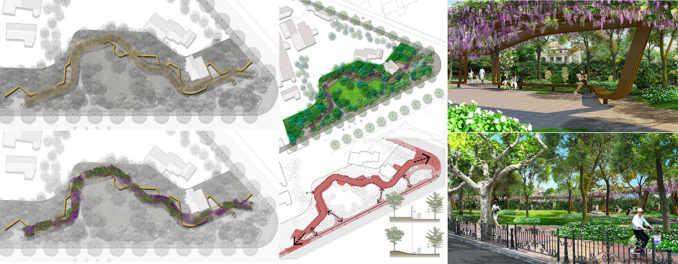
Donghu Park
Location: Shanghai, China
Landscape Architect: Design Land Collaborative Ltd
Client:
Shanghai Xuhui District Planning and Land Administration Bureau;
Shanghai Xuhui District Planting Administration Bureau
Site area: 5,000 sq. metres
Design year: 2013-2014
Year Built: 2016
Photography Credit: Design Land Collaborative Ltd

