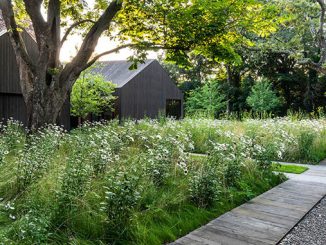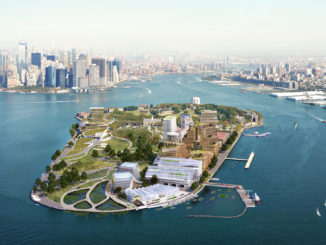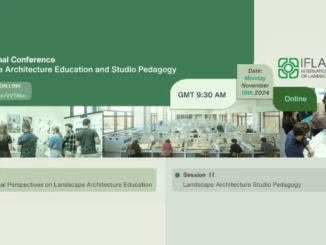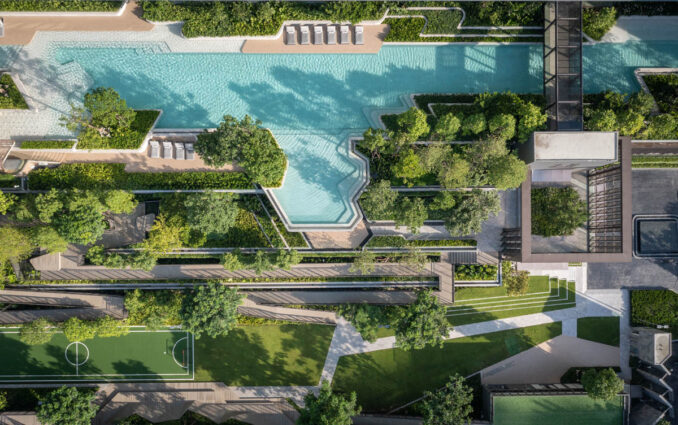
In the fast-growing urbanization, characterized by the absence of public green spaces and low living quality, Sierra Sathorn envisions the future of urban living. Ideally, it is beyond one project’s capacity to tackle the city’s urbanization problems. However, the design team plans to maximize the capacity of its landscape, thereby setting new design standards for high-rise development projects in Thailand.
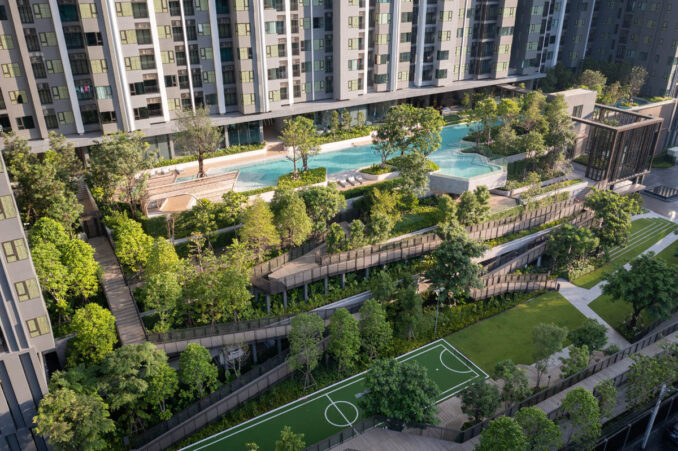
The project proposes a prototype that promotes the concept of an urban terrarium. The landscape design team interprets the concept of an urban terrarium from the relationship of mountain, forest, and river ecosystems, which are biodiversity hotspots and provide crucial ecosystem services for all living.
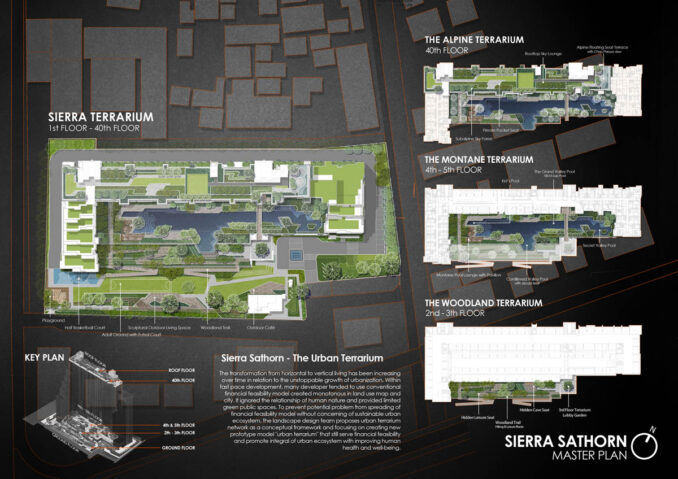
In this experiential prototype of urban terrarium, not only concerning of aesthetic aspect, Sierra Sathorn cherishes the relationship of urban ecosystem services that contribute to urban living well-being. The terrarium solutions will balance the need to achieve financial goals and enhance human health and well-being.
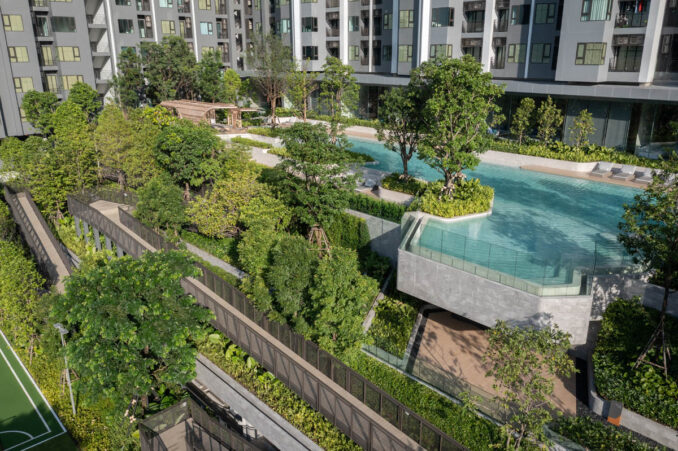
To achieve a sustainable urban ecosystem in this urban terrarium prototype, the landscape design team focuses on creating maximization of the green spaces and supporting water management in the landscape design to promote the natural process of this urban ecosystem.
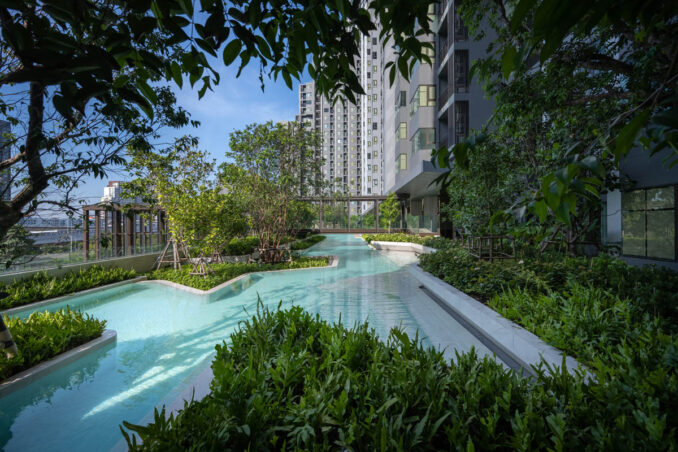
The team collaborates with architects to transform a typical podium building into a new terraced landscape with green linkage from the ground floor to the fifth podium floor. This green linkage intertwines formerly fragmented landscapes into one holistic connection that can be perceived in elevation and top perspectives. This innovative design uses push and pull space techniques to integrate parking lot space and new landscape terraces. This design provides interactive green spaces for residents to be surrounded by nature.
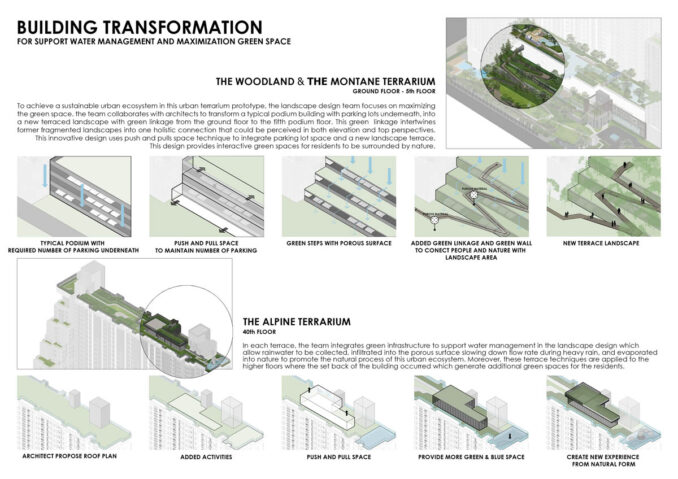
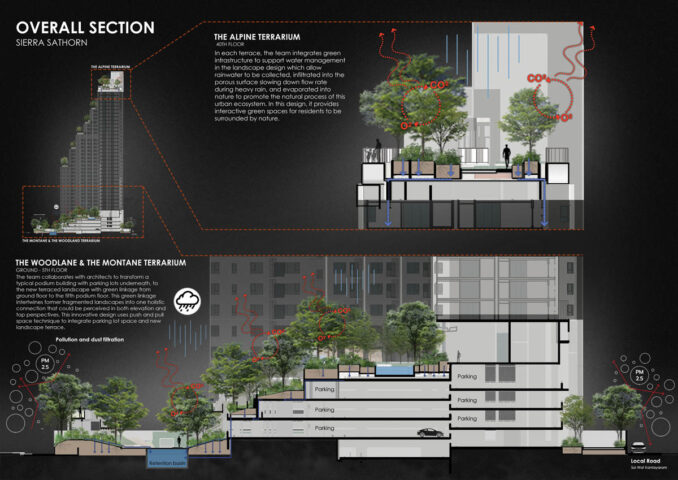
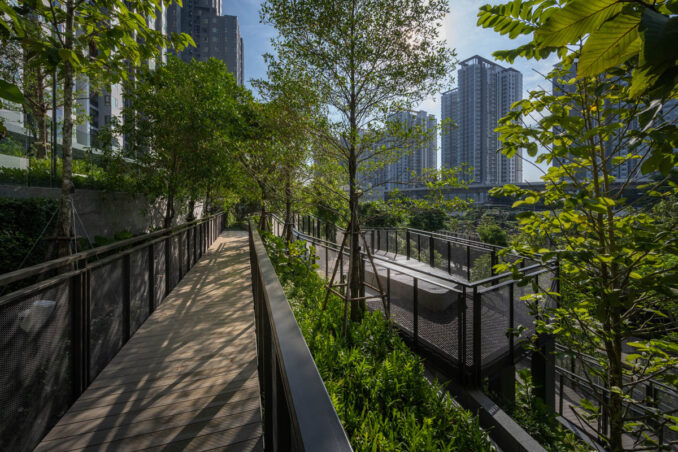
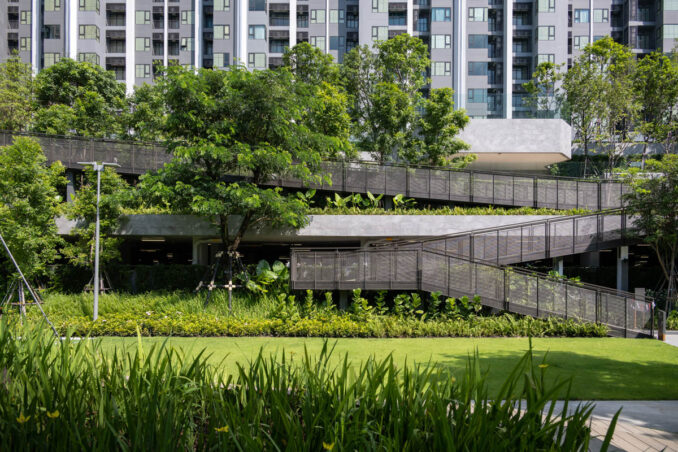
The landscape team interprets natural ecosystems as an inspiration to generate the concept of each terrarium landscape design characteristic. It was metaphorically divided into three sub-terrariums by the mountain biome: Woodland zone, Montane zone, and Alpine zone, which are in our building. The goal of each terrarium is to reflect the heterogeneity and biodiversity of the natural landscapes and harmonize people’s interaction into naturally built environments.
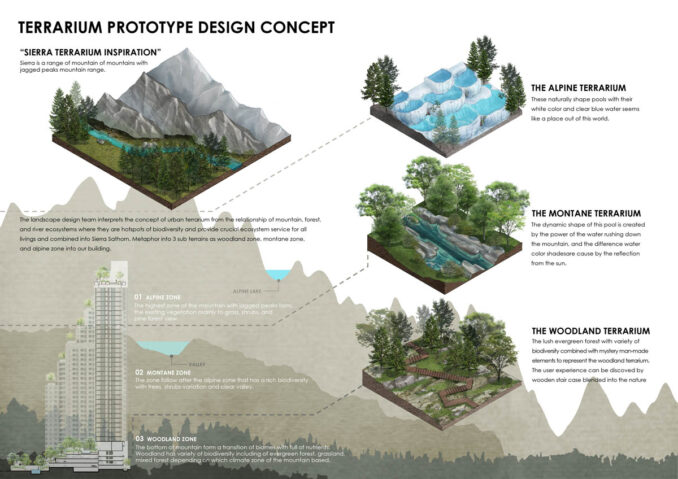
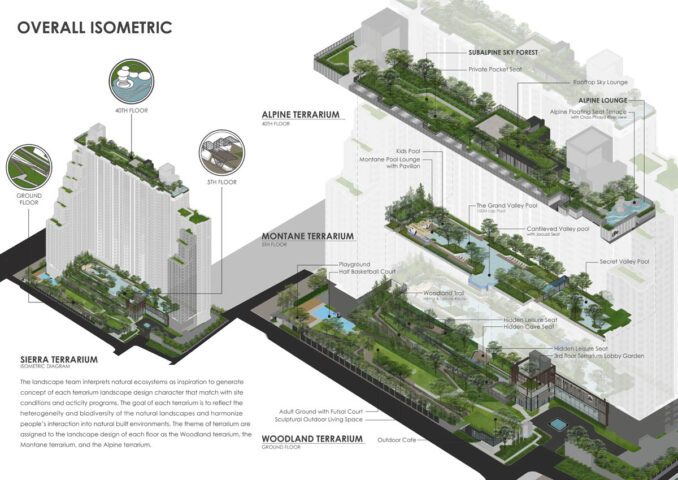
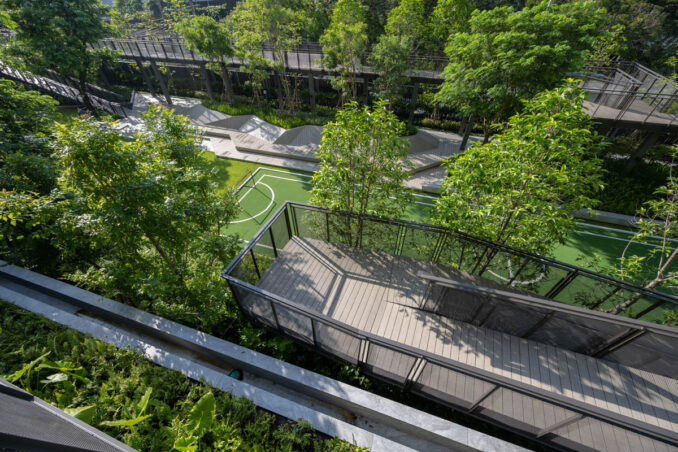
Moreover, the notion of this urban green sanctuary will create positive ripple effects to the new future development for private sector’s green network. The urban terrarium network will foster additional green spaces to the city.
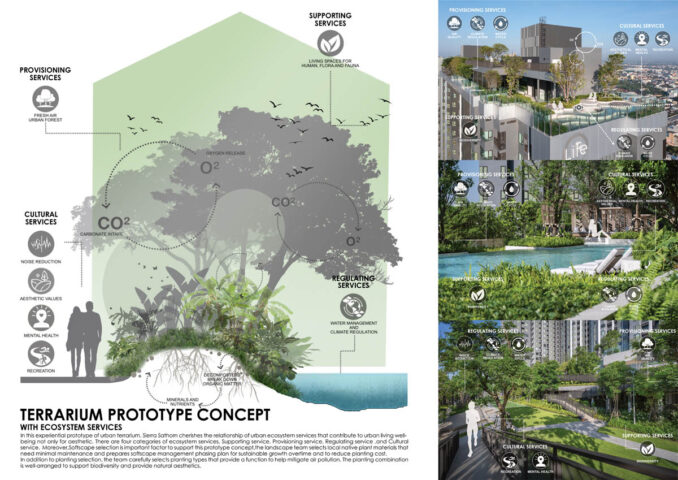
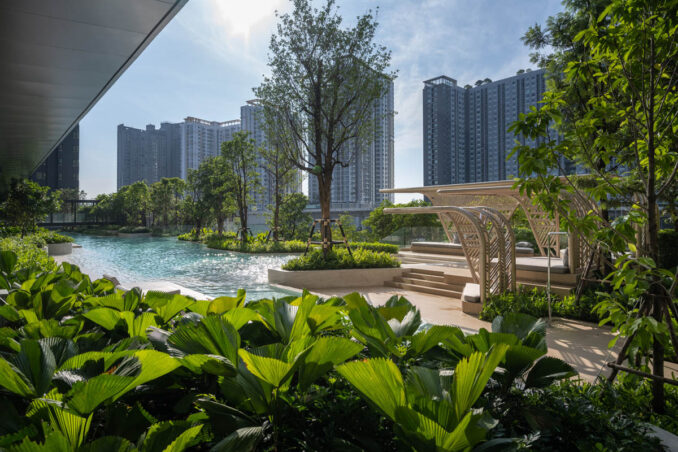
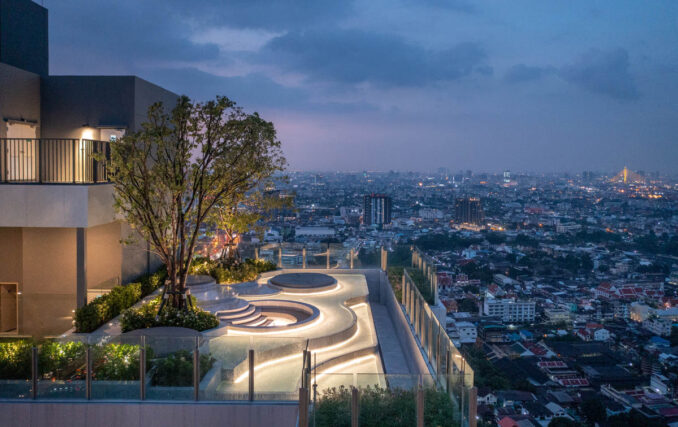
Sierra Sathorn
Location: Bangkok, Thailand
Landscape Architect: Redland-scape.Ltd.
Architect: Real Estate Planning Consultants CO.,LTD
Client: AP (THAILAND) Public Company Limited
Photographer: Mr.Rungkit Charoenwat by Redland-scape.Ltd

