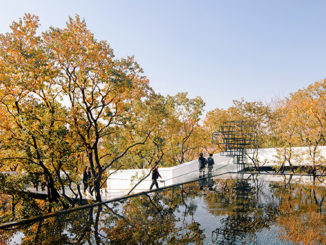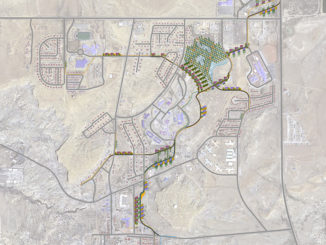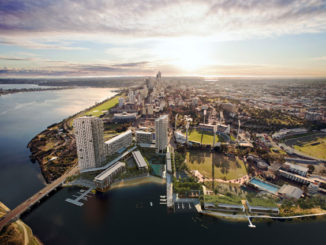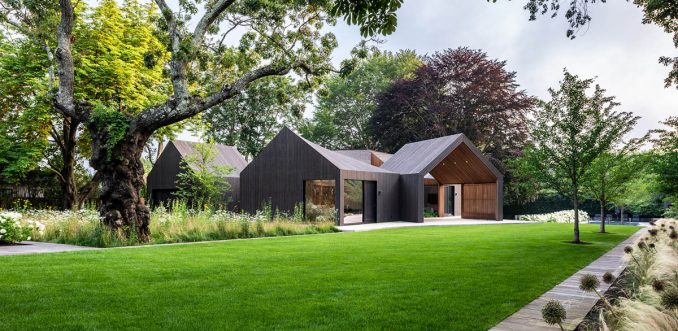
This 1.4 acre site in Bridgehampton, New York, USA is surrounded by privet hedges and populated by mature trees. An 1850 farmhouse is close to the road. Six Square House serves as the client’s private residence. The Pool House anchors the property’s back corner.
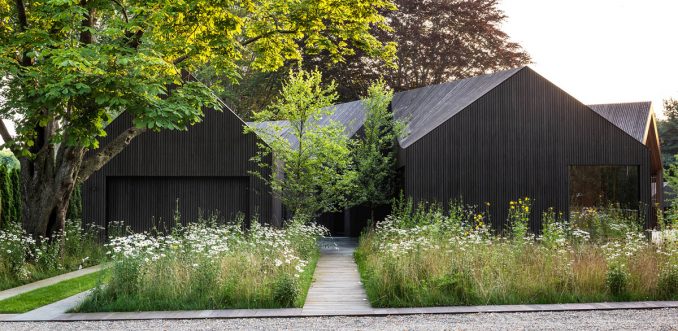
Six Square House is the “nucleus” of the site, with the six squares responding to existing trees and viewsheds. We relied on the following design objectives and site strategies to create relationships between the structures:
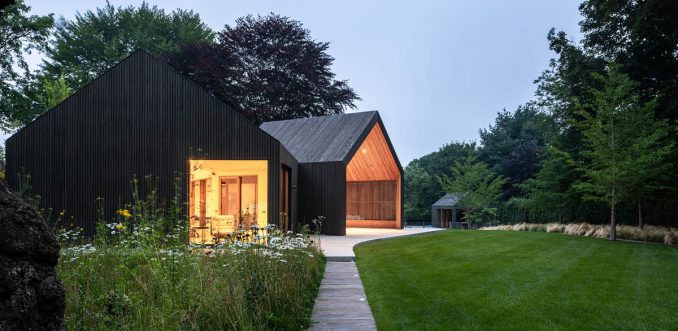
Long, secluded entry
A restored 150’ privet-lined drive takes people to the meadow threshold. People then turn to the gravel-filled auto court. A bluestone-paved threshold leads people to the front door of the farmhouse.
Meadow Threshold
A meadow threshold separates Six Square House from the entry and the auto court so that the house appears to emerge from wildness. A small path leads people from the auto court to the entry courtyard of Six Square House. An existing black oak tree is surrounded and presented by the meadow.
Long Vista between Farmhouse and Pool House
A long vista between the farmhouse and pool house is a purpose-built area for active entertaining and illustrates how the site topography is navigated with a gentle slope. Likewise, this open site line provides the owner the safety benefit of unobstructed views of their children in the pool.
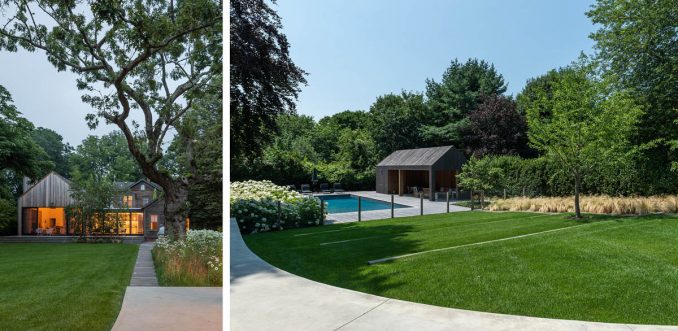
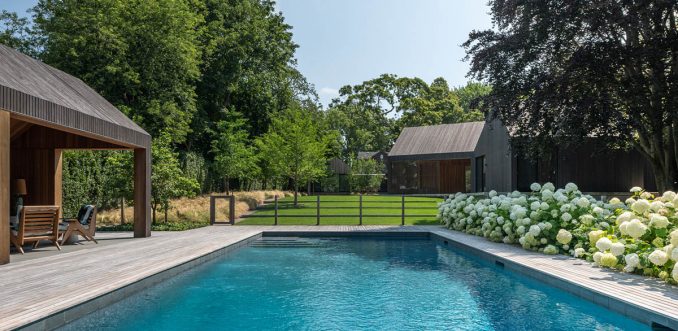
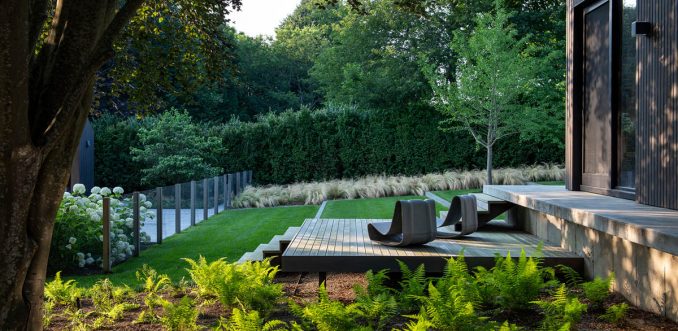
Bring Interest to Local Materials
Bluestone is regionally sourced and economical to use. We wanted to incorporate this common material through memorable patterns and combinations.
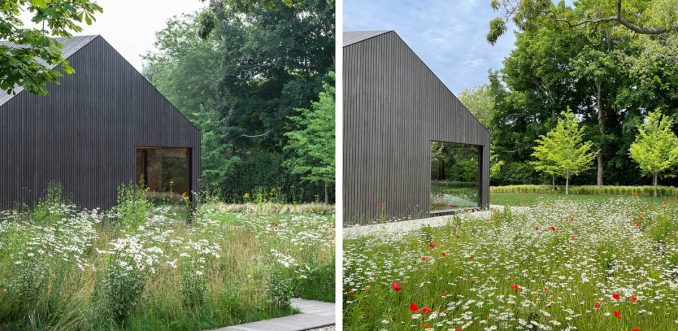
The main path is linear-cut natural cleft bluestone with warmer tones. A color combination system gives a textured, crafted finish to the path—contrasting with Six Square House’s concrete plinth.
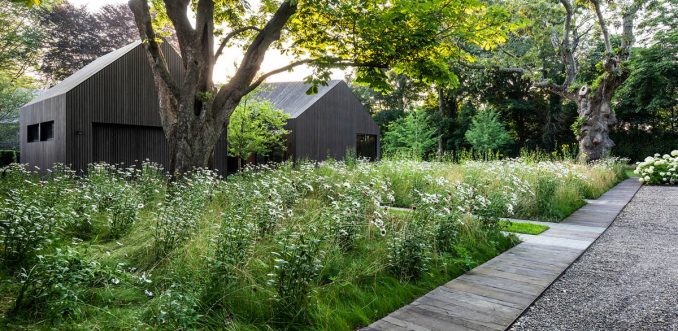
The threshold paving at-grade at the entrance of each building uses a large-format natural cleft. This contrasts with the raised patio space, which is paved with thermal-finish bluestone that is more refined in texture and color. The entry’s tire tracks are paved with bluestone cobbles.
Plantings Reflect Local Ecology
The planting design balanced naturalized plantings and curated garden species to reflect the Hamptons’ ecology and garden traditions. The stark dichotomy between meadow and manicured lawn encourages you to transition from one physical space to another, and from peaceful meditation to active recreation.
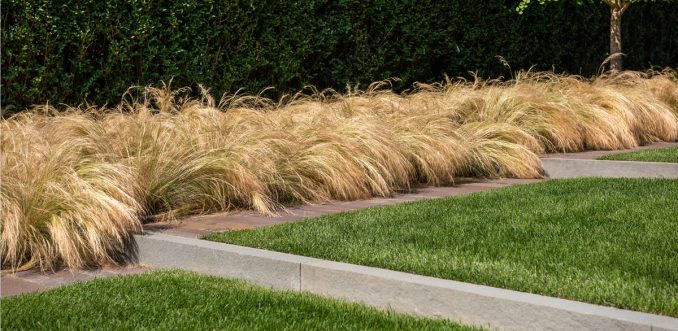
Native meadow seed mix creates an ever-changing threshold for Six Square House. Grass with spring and early summer bulbs along the north border recall the dune grass along the Hamptons’ beaches. The meadow and grass frames the lawn with long vistas between the Front House and Pool House. Mixed fern plugs restore the forest floor of the forested southwest corner of the property.
Hydrangeas separate the auto court from the Front House, and create enclosure for the Pool House. The private garden next to Six Square House has layers of ferns interplanted with astilbes. A hawthorn tree creates a focal point from the master bathroom. Six Gingko trees along the lawn create park-like gathering spaces.
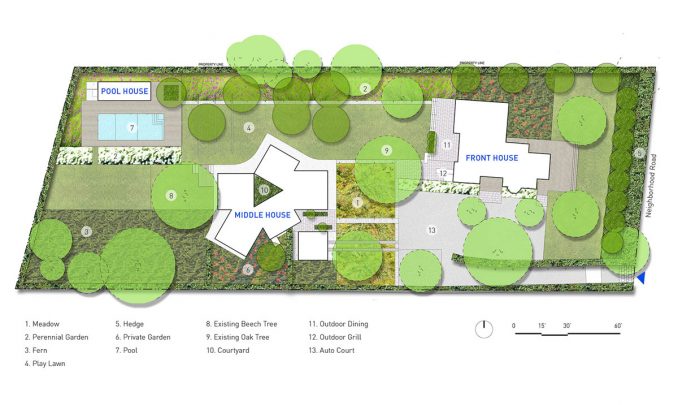
Six Square House
Location: Bridgehampton, New York, USA
Landscape Architect: Coen+Partners
Architecture: Young Projects
Image Credits: Alan Tansey, Coen+Partners

