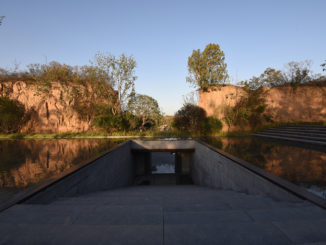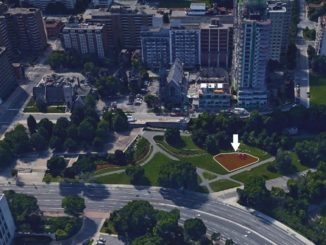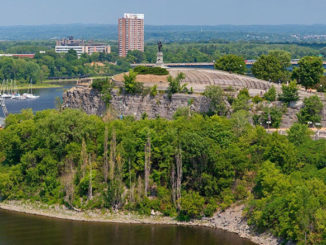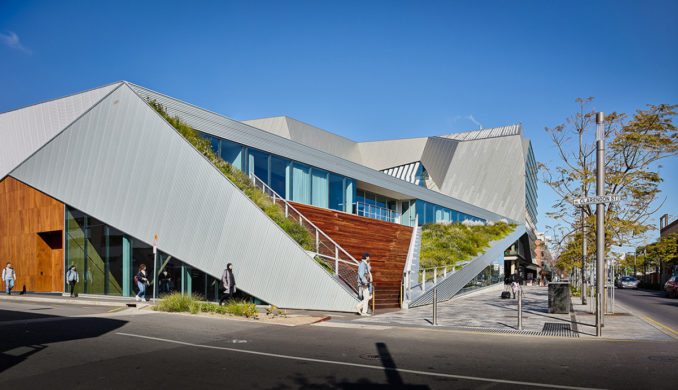
More than just a building, Pridham Hall represents a transformative strategic project for the University of South Australia. As the new social heart of the City West campus, the Hall is a vibrant space where recreation, celebration and urban transformation is central to the design.
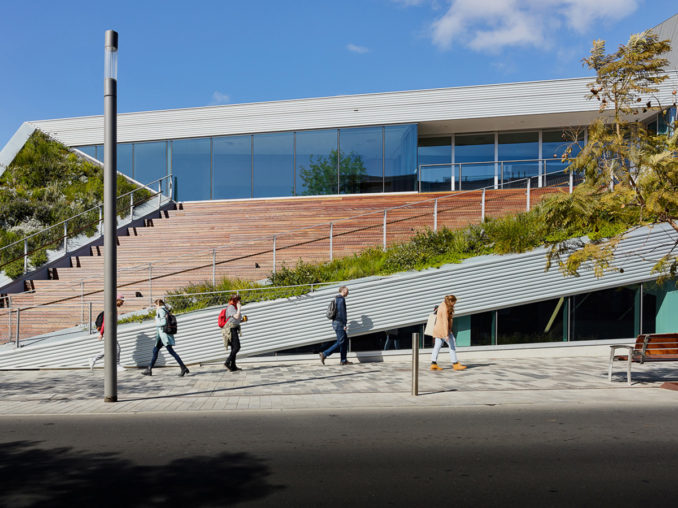
The hall and landscape welcome the public, providing an accessible external public realm including an amphitheatre and green terraced areas for students, visitors and community alike. The inclusive nature of the public interface invites participation and engenders a genuine sense of community ownership and engagement, making visible the vibrant cultural life of the University.
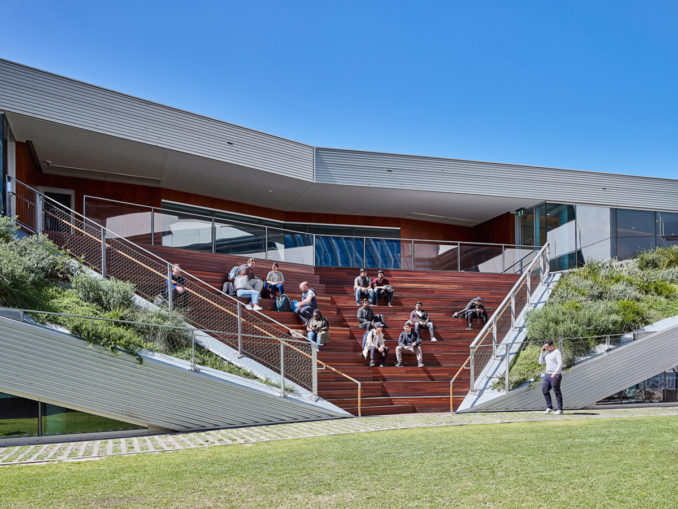
Building and landscape are one – the North-Western facade peels back to give priority to pedestrians and deliver an extension to the urban realm, while the adjacent roof folds to meet the street, creating two externally accessible terraces at the northern and western interfaces flanked with green wing gardens.
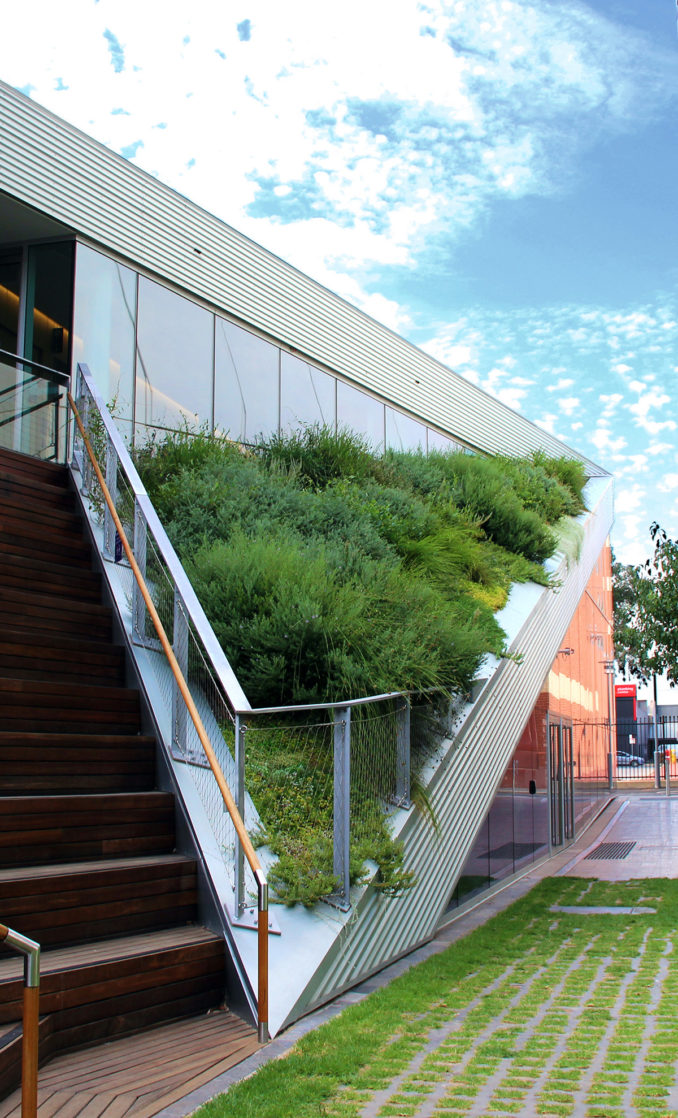
The four iconic green wings ground and connect the building to the public realm and landscape context.
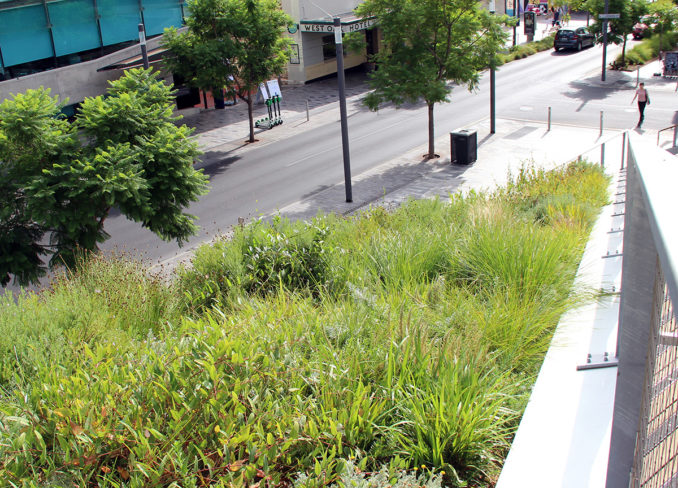
Photography | Kate Dekok
The project team designed an innovative wing structure in liaison with civil and structural engineers to support a functioning, living system with integrated irrigation, drainage, waterproofing and maintenance. The unique application of bank stabilization and soil technology allowed planting on unprecedented grades of up to 43 degrees in a shallow soil depth.
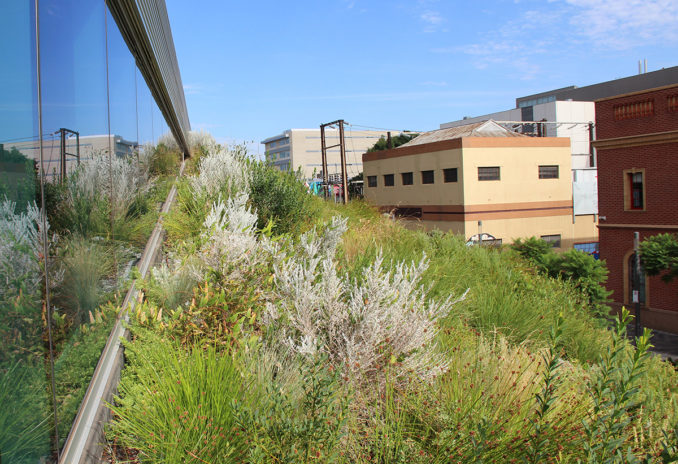
The landscape planting is designed to produce an exceptional year-round display of ever changing textures and colours that showcase species from Southern Australia, with emphasis on those from the Adelaide region. Seasonal flowering attracts native bird and butterfly species, enhancing local biodiversity and educating users through a dynamic experience.
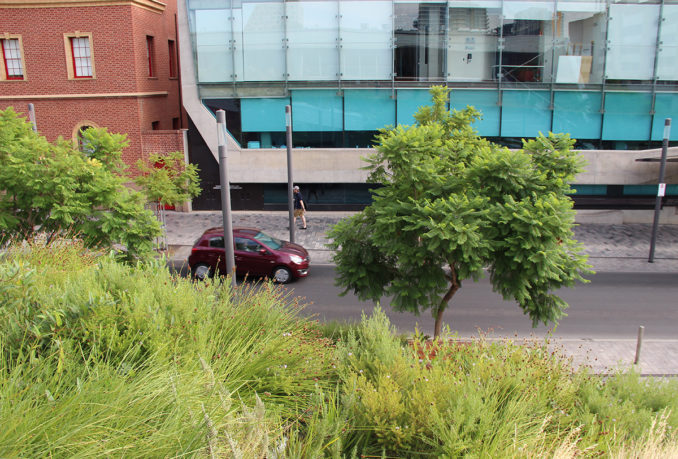
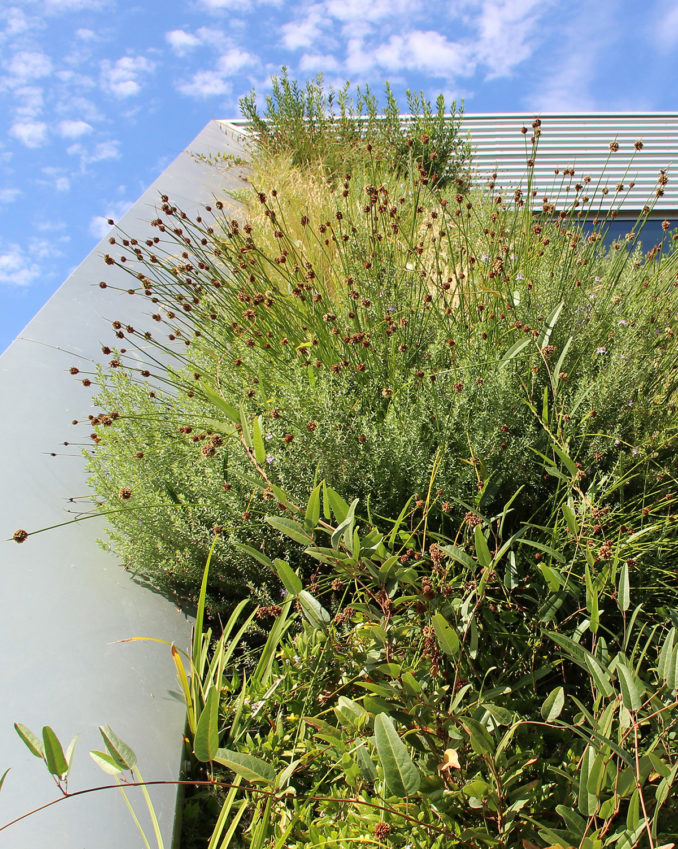
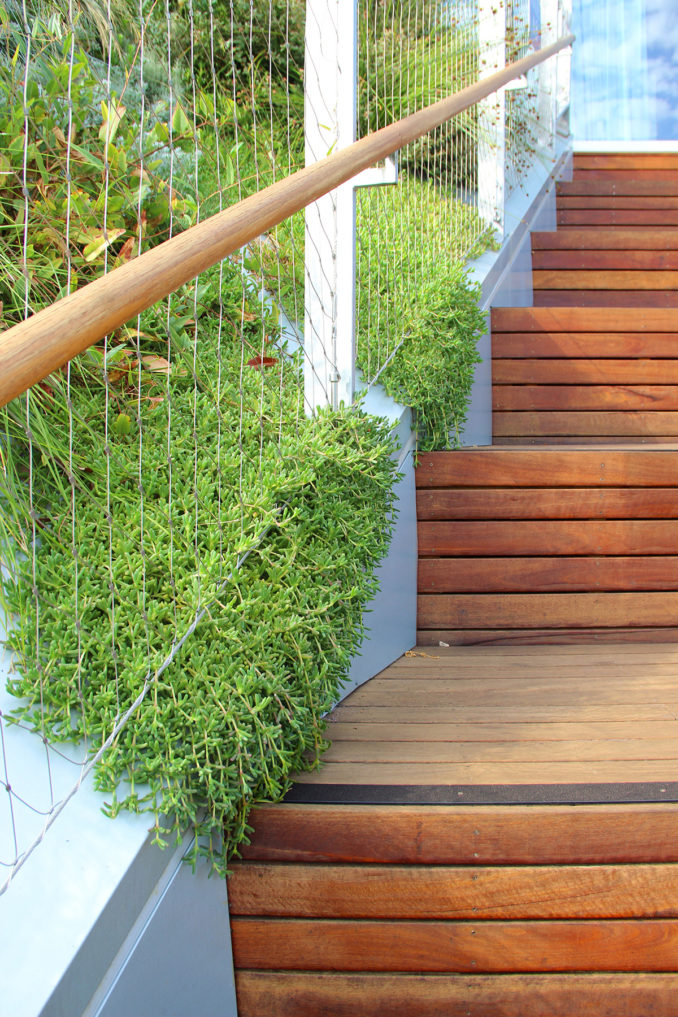
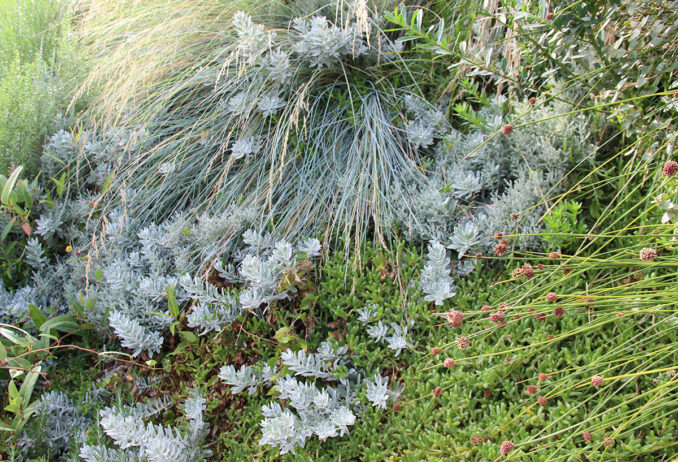
An intentional gathering space, the western amphitheatre is integrated with the adjacent Høj Plaza and Jeffrey Smart Building, creating opportunities for outdoor cinema and events.
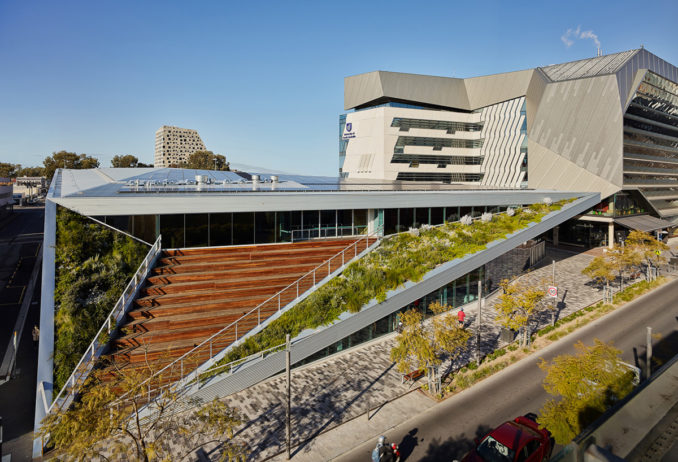
Opened in April 2018, the building and landscape have welcomed students and the public as a democratic place of celebration and renewal; a new public realm for Hindley Street and a benchmark for socially focussed development in the city. By transforming the on-campus student experience, Pridham Hall has become a civic landmark for the University, as well as the city.
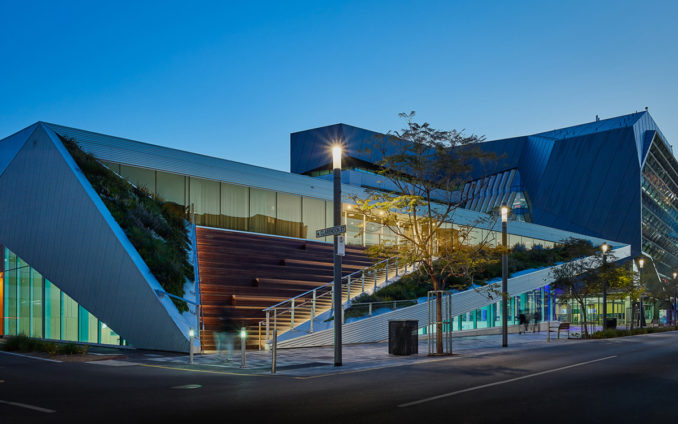
Pridham Hall | Adelaide, Australia | JPE Design Studio & Snøhetta
Design Team: JPE Design Studio & Snøhetta
Client: University of South Australia
Planting System Input: Graeme Hopkins & Fytogreen
Engineer: Aurecon

