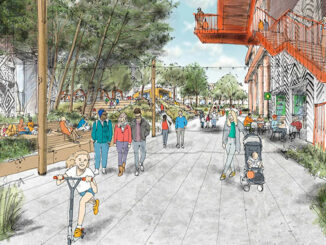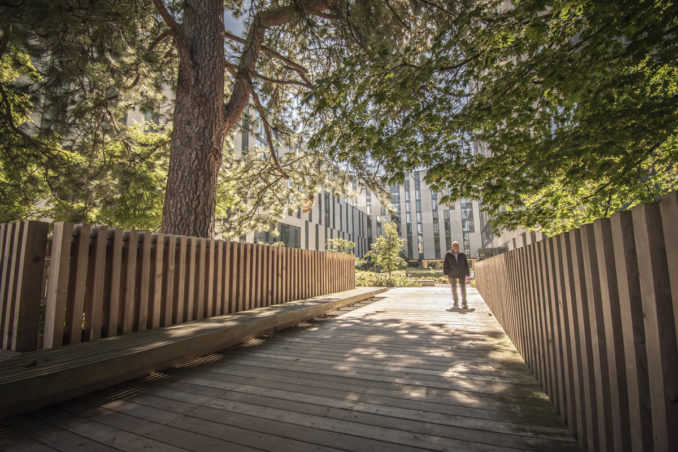
Ponderosa Commons was a big idea for the University of British Columbia. The Vancouver campus master plan had identified several locations on campus to become ‘Commons’ – high activity zones with mixed uses – including, in the case of Ponderosa, student housing, academics, studios, labs, faculty offices, a hotel, restaurants, and lounges. Ponderosa Commons was the first of its type on campus; its design was an exploration into what a ‘Commons’ could be. Working alongside the architectural joint venture of HCMA and KPMB, as well as Campus and Community Planning, Hapa embarked on an ambitious design for four acres, phased in tandem with three major buildings.
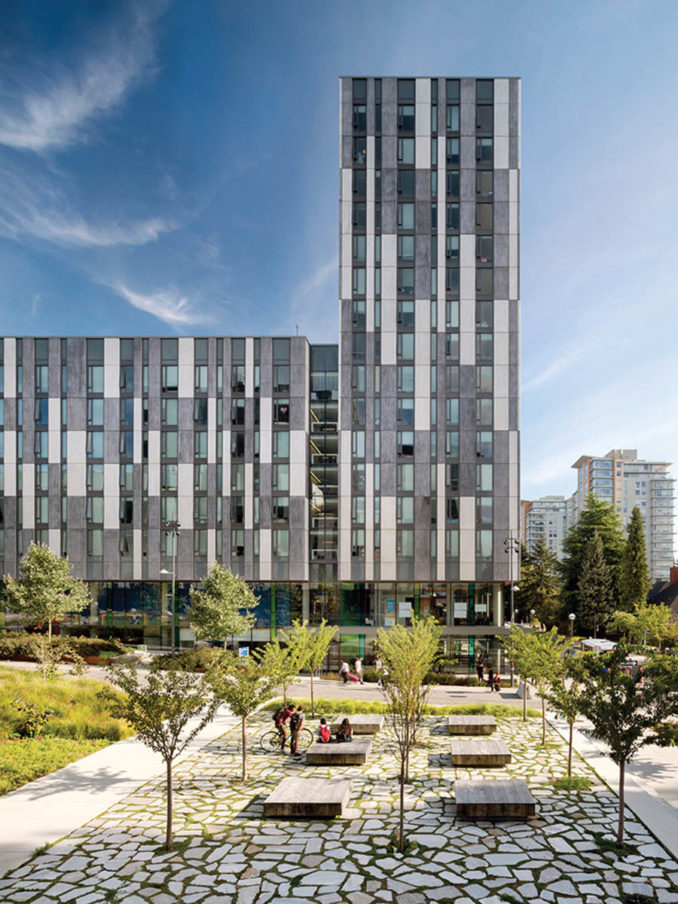
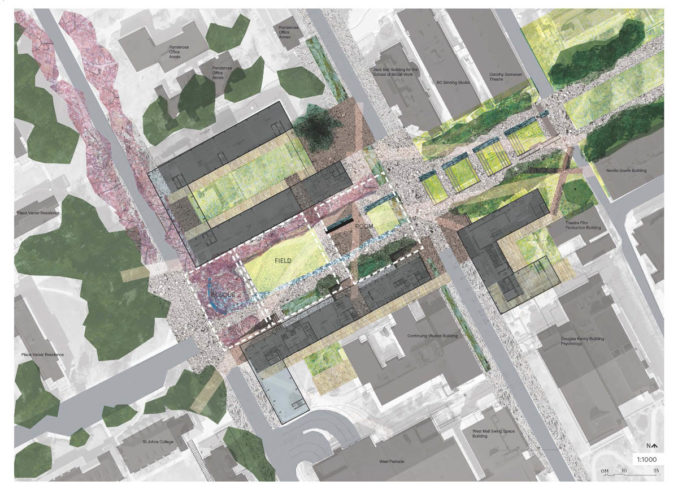
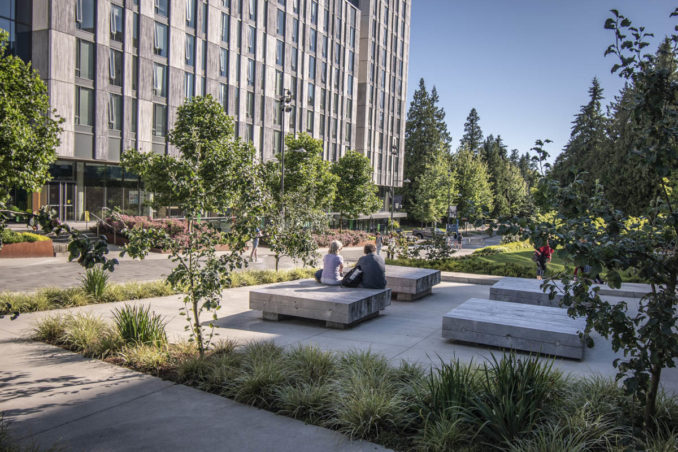
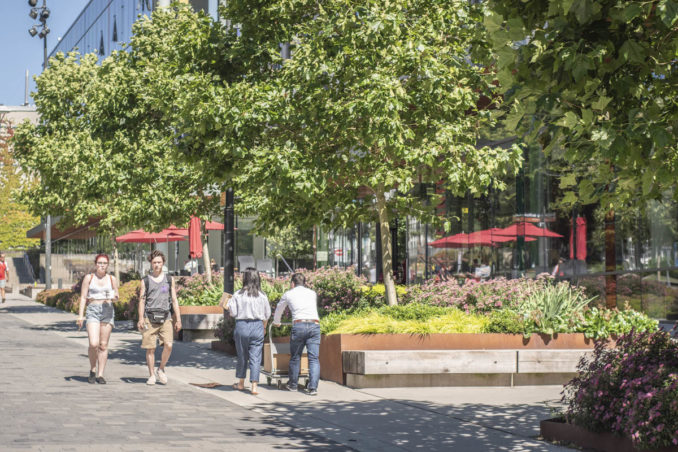
The project consists of a central landscape which is the terminus to one of the campus’ major axes, and three courtyards associated with new architecture. The concept was to focus the most active, public uses onto the central landscape of University Boulevard, and create more calm spaces within the courtyards. The project was enriched by many challenges inherent to the site. Firstly, the significant grade change traversed by the site, and secondly by the namesake of the project: a majestic existing Ponderosa Pine.
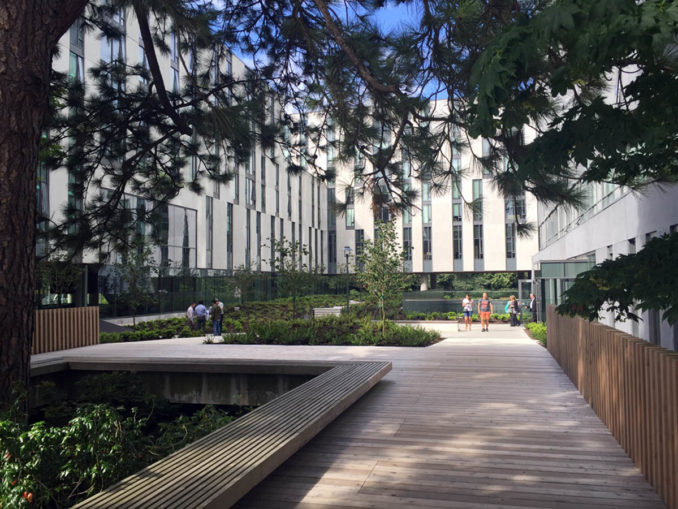
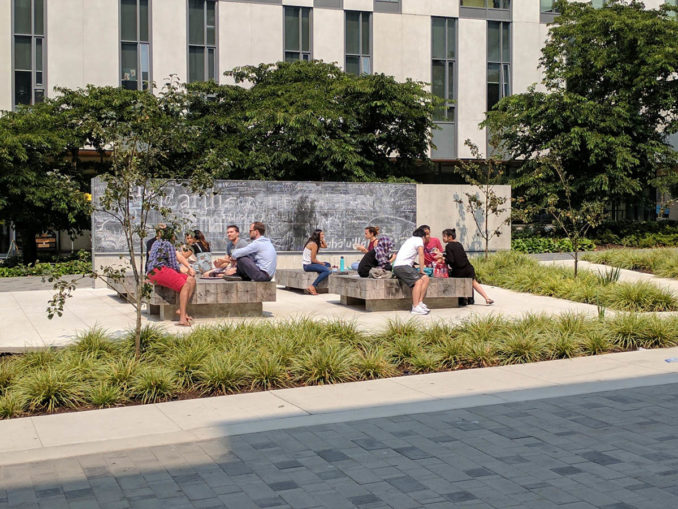
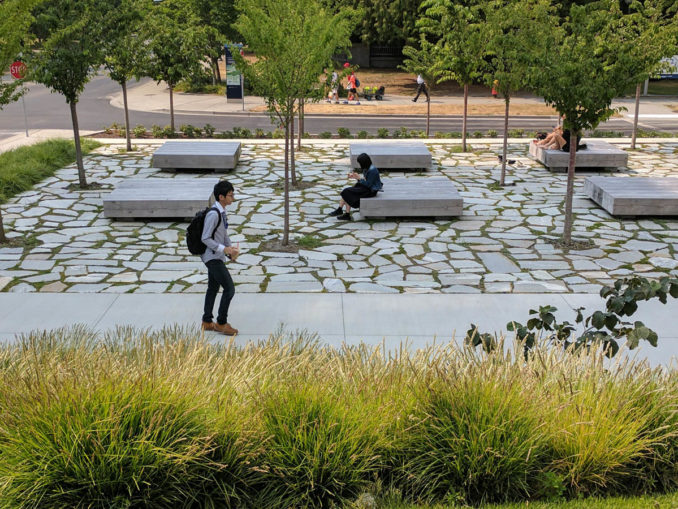
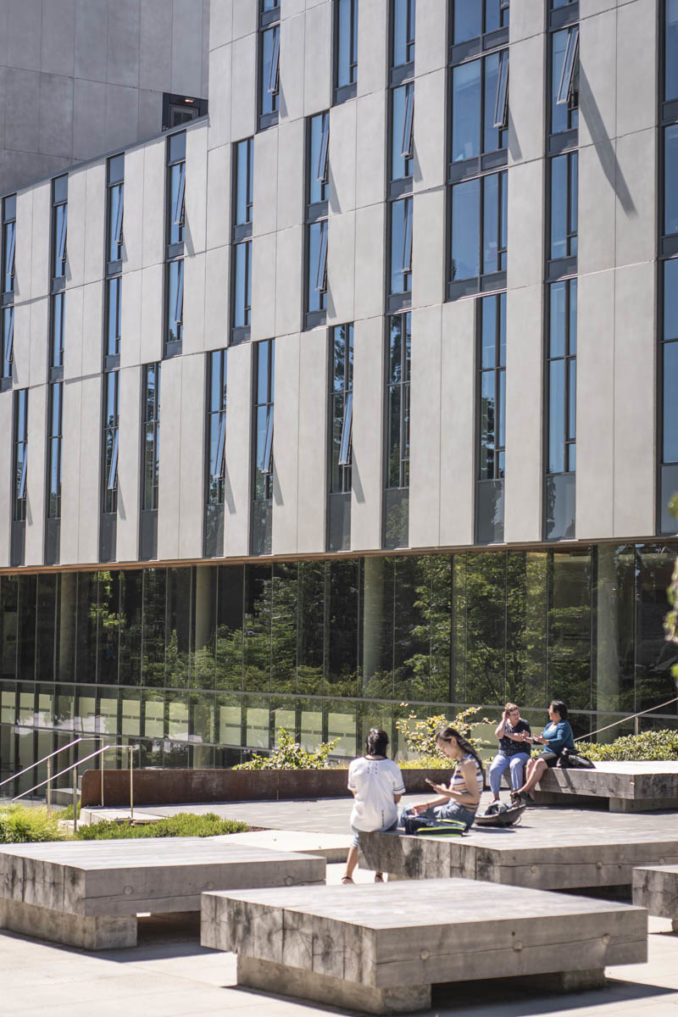
Hapa performed extensive grading studies, looking at how the site could be as accessible as possible. Working with an accessibility consultant, the strategy adopted was to accept the natural slope of the site, a fairly consistent 5.4%, as ‘accessible’, and connect all entrances to a main walkway down this slope. By accepting a slightly steeper slope, Hapa was able to avoid employing a single traditional 1 in 12 ramp throughout the design.
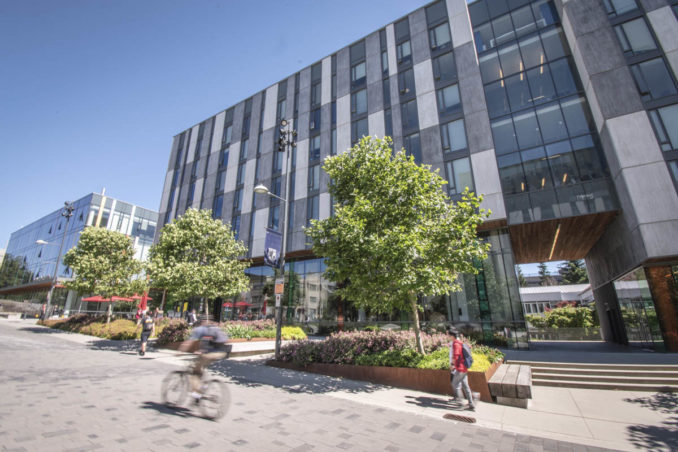
The vision for the integration of the design with the slope was to create a series of ‘rooms’ which step down the boulevard, creating inhabitable places. An outdoor classroom with a defining chalkboard wall, a feature lawn with dramatic, parabolic geometries and a Hanami (cherry blossom viewing) terrace inspired by existing cherry trees retained on site, comprise the three major spaces. The outdoor classroom is the midpoint between the Faculty of Education’s two buildings. Five apple trees surround the space, and bear fruit in September concurrently with graduation, a small ceremonial gesture to future teachers’ professional aspirations. The stepped landscape is designed to be viewed from the top of the slope and from below, through angled walls, steep planes of planting, and trees. Circulation was conceived of by connecting ‘desire lines’ across the site. These pathways were the genesis of the formal arrangements of elements within the landscape.
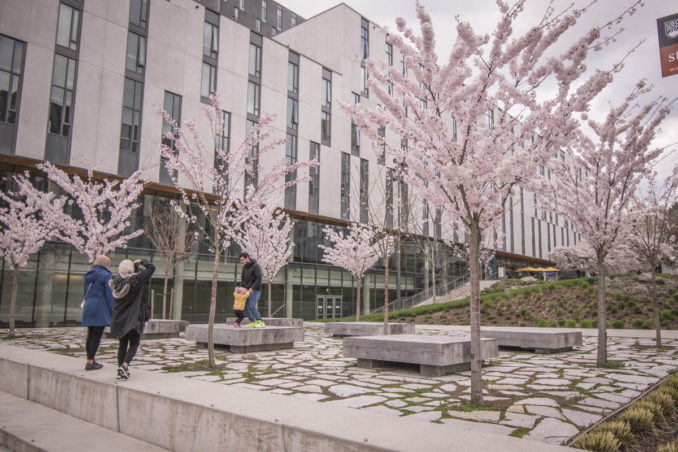
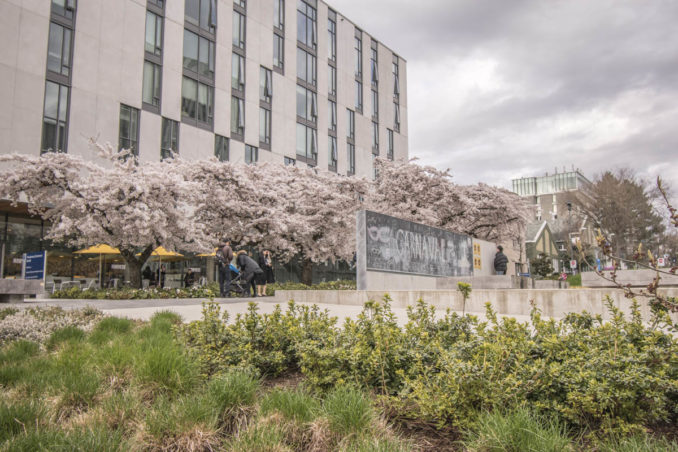
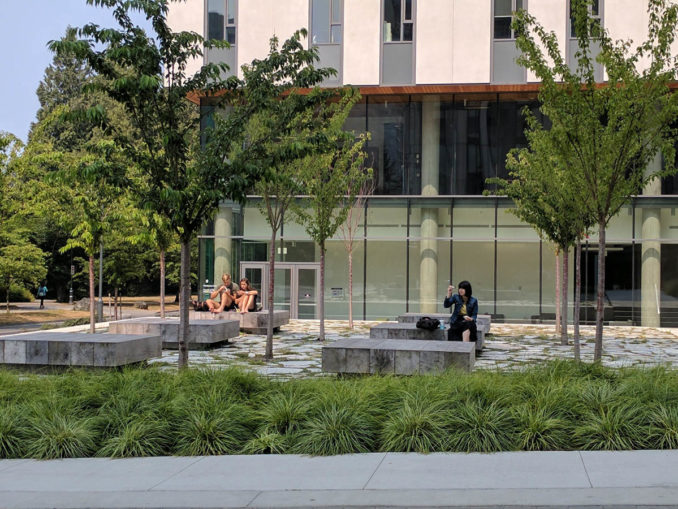
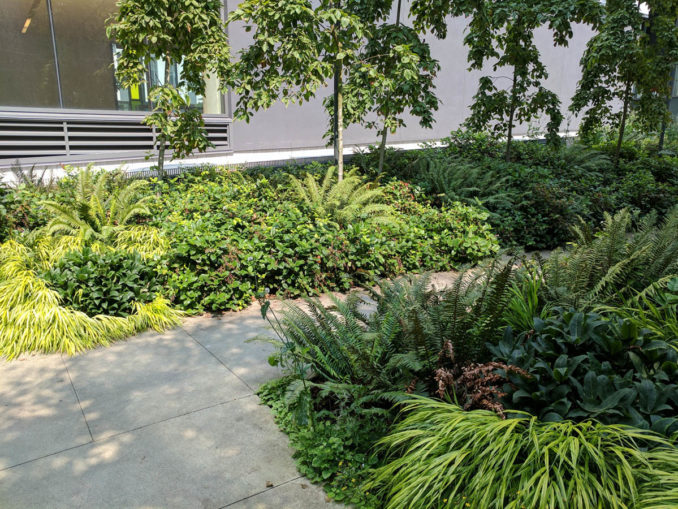
The retention of the existing Ponderosa Pine was achieved by re-purposing an existing deck and garden surrounding the pine. Hapa employed precise but subtle updates: a new surface and railing for the deck, and new native-focused plantings for the garden, marry the tree to its new environment while taking utmost care with the tree’s health. The tree is an icon for a project representing a new era for the campus, but anchored in the campus’ traditional reverie for nature.
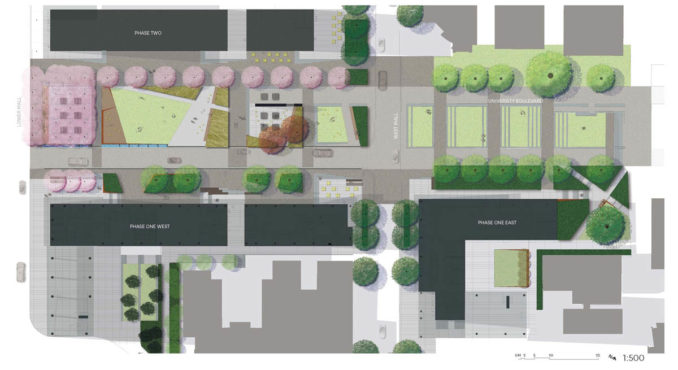
Ponderosa Commons
Location: University of British Columbia
University Blvd, Vancouver, British Columbia, Canada
Landscape Architect: Hapa Collaborative
Collaborators: HCMA Architecture + Design, KPMB Architects
Images Credit: courtesy of Hapa Collaborative

