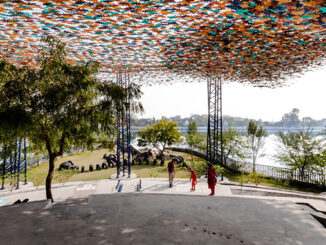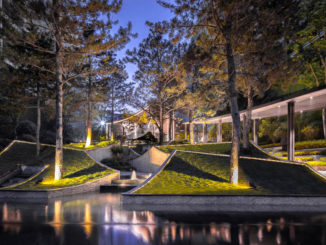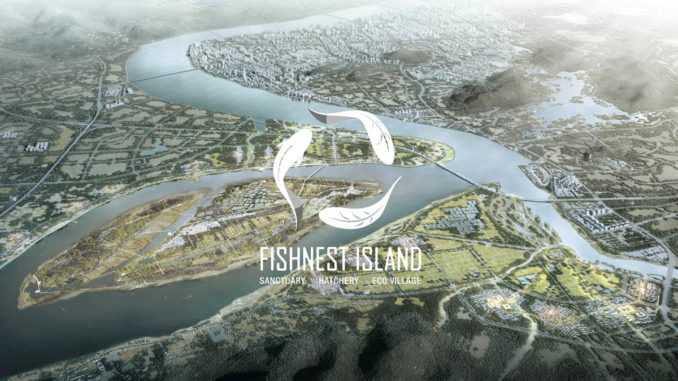
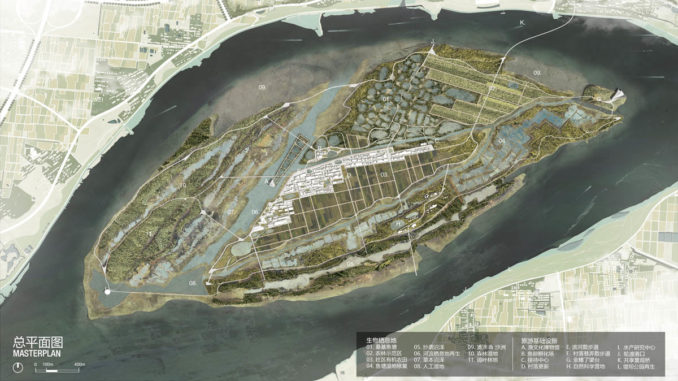
“FishNest Island” by GVL Gossamer & Shanghai Tongji Urban Planning & Design Institute (TJUPDI), has been declared as one of two winners in an international competition jointly organized by the Hangzhou Yongjiang Development Leading Group Office & Hangzhou Municipal Planning and Natural Resources Bureau. The regionally significant site encompasses 32km2 on the Southern fringe of Hangzhou City Center, at the junction of the region’s three major river systems — the Fuchun, Qiantang, and Puyang Rivers. Known as the “Gateway to the Funchun Mountains” and protected from dense urbanization by heritage planning, this once thriving ecosystem is now dominated by industry, villages, farmland, illegal aquaculture and forestry. The Masterplan draws on deep historical and cultural research proposing a sensitive outcome that provides economic and climatic resilience extends village typologies, remediates agriculture & aquaculture and regenerates local ecosystems.
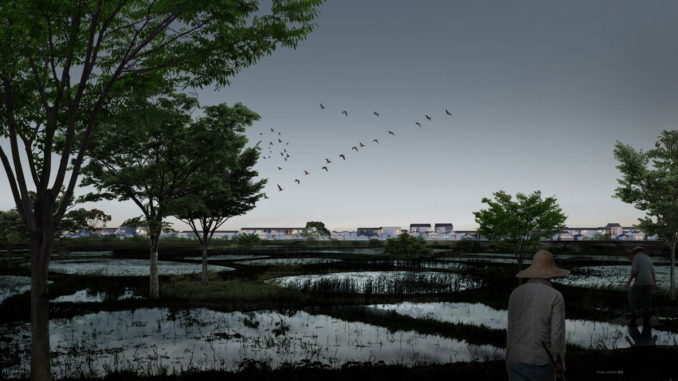
Central to this plan is FishNest Island, currently, a labyrinth of illegally established, pollutant-heavy fishponds that have evolved to become the economic backbone of the local village. The design proposes a long-term remediation plan to eliminate dirty industry without diminishing the local livelihood and culture. Leveraging the site’s ancient legacy of fishing, FishNest Island proposes a shift from unsustainable fisheries to a utopia of aquatic breeding habitats and eco-friendly aquaculture. A skills-transfer model re-orientates the local industry to sustainable farming and is supported by new economic drivers that work with the community, including cultural-tourism and environmental research.
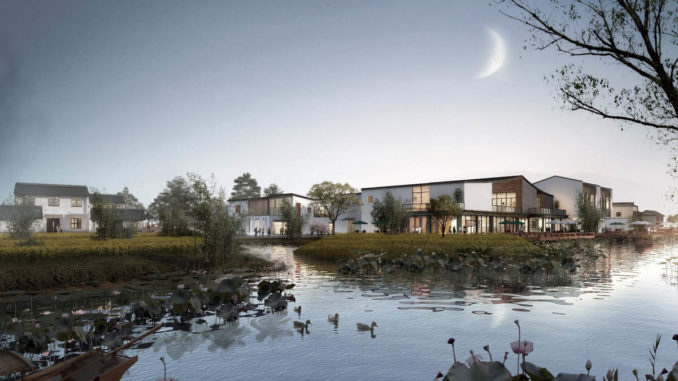
Tourism Infrastructure
Located within the weekend catchment of Hangzhou and Shanghai, FishNest Island caters to day-trip and shortstay visitors, with programming across five key zones; The Regeneration Sanctuary, Traditional Village Center, Farming & Fishing Innovation Area, Rehabilitated Fish-Pond Wetland Park and River Habitat & Fishing Culture Corridor. Each zone features a mix of nature experiences as well as destination infrastructure including floating markets, research facilities and a restored lanes. Here, simple renovations re-interpret the gray roofs and white walls that define Hangzhou-style architecture. At its center, a foreshore promenade looks over an iconic ‘fish-net’ canopy museum that showcases the region’s distinctive fishing heritage plus a series of hatchery ponds demonstrating innovations in sustainable aquaculture. A golden fin-inspired lookout occupies the island’s most easterly point, commanding breathtaking vistas alongside generous waterfront lawns. The lawns are activated by a detailed calendar of events that ensure a diversity of seasonal experiences across the island such as local festivals, products, produce, art, landscape and wildlife encounters.
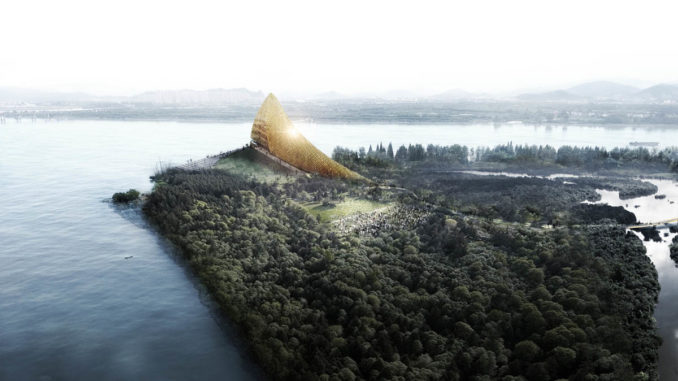
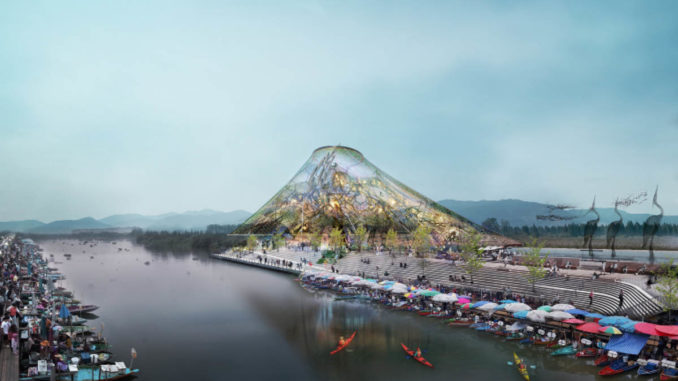
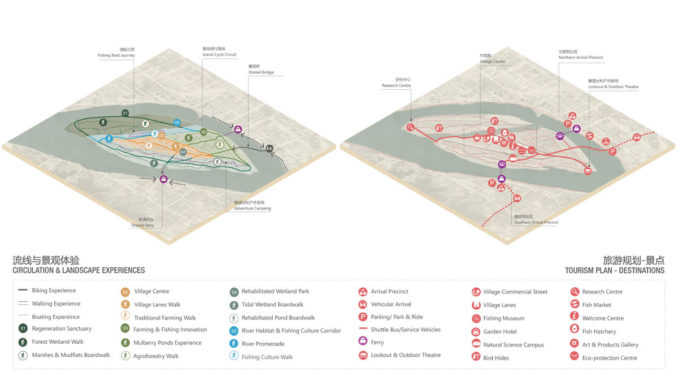
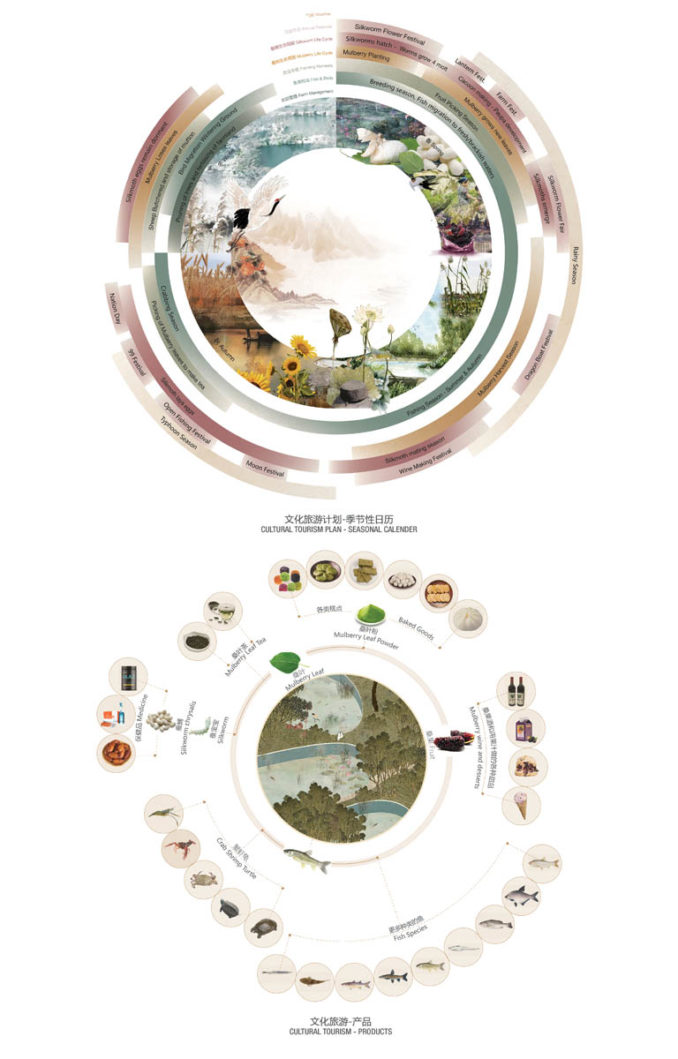
Habitats & Ecology
The Masterplan’s structure responds to complex flooding, tidal, and seasonal conditions, through strategic integration of sluice gates, inlets, hidden dikes, and treatment systems.
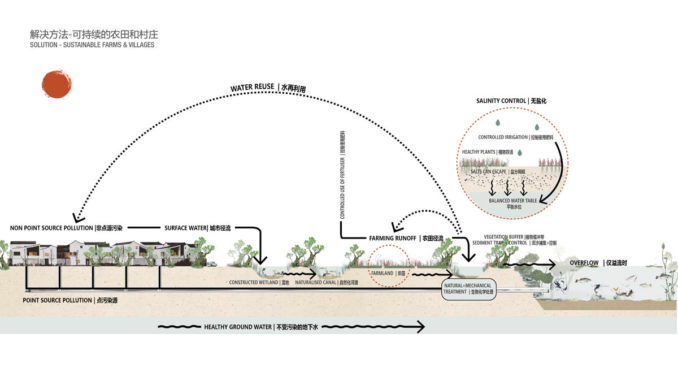
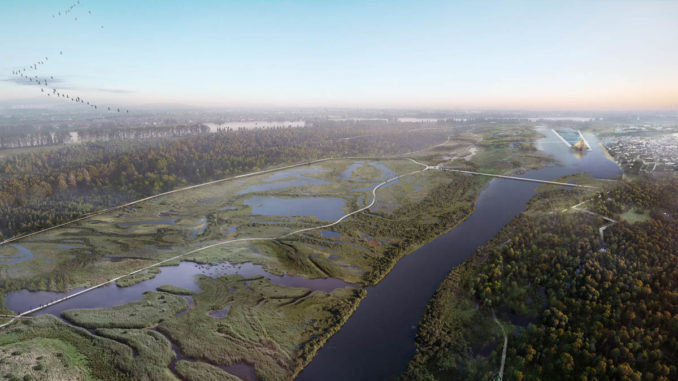
Altogether, seven aquatic journeys channel, clean and re-use river water and land runoff to create ten unique habitats each targeting various fish, bird, and plant species. These range from rewilded experiences such as mudflats, tidal marshes, grassy everglades, and broadleaf forests to curated solutions including wetland treatment basins, a fish hatchery, mulberry fish pond farming, agroforestry, and deconstructed fish farms into biodiverse wetlands. At the heart of the plan, a historic north-south river channel is re-introduced, revealing the original twin-island structure.
Together, the infrastructure and habitats provide a uniquely local experience of fishing cultures, customs and traditions across a diversity of regenerated brackish and freshwater ecosystems.
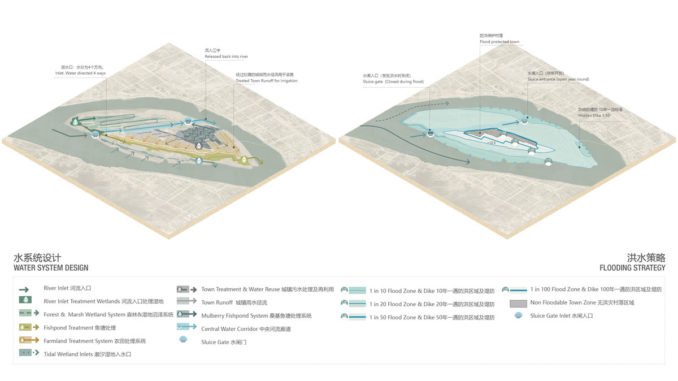
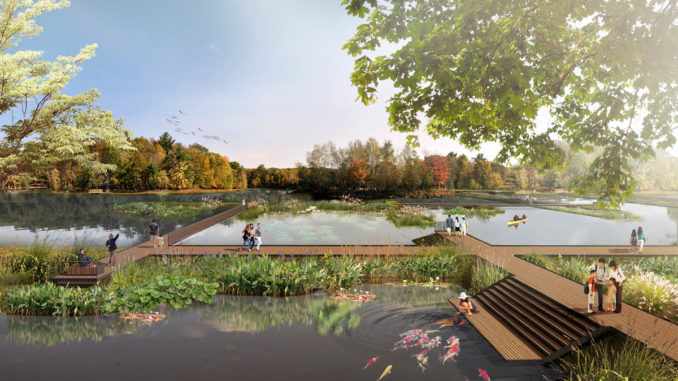
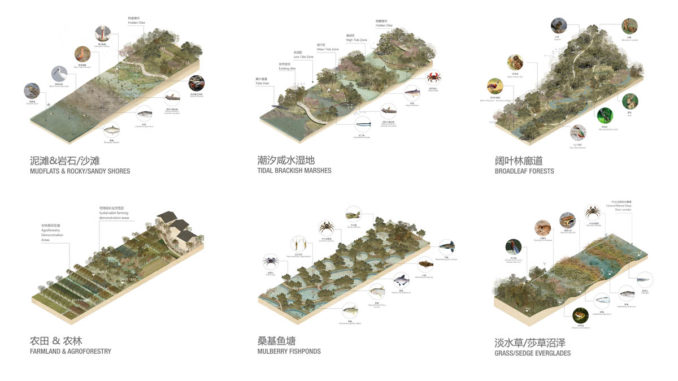
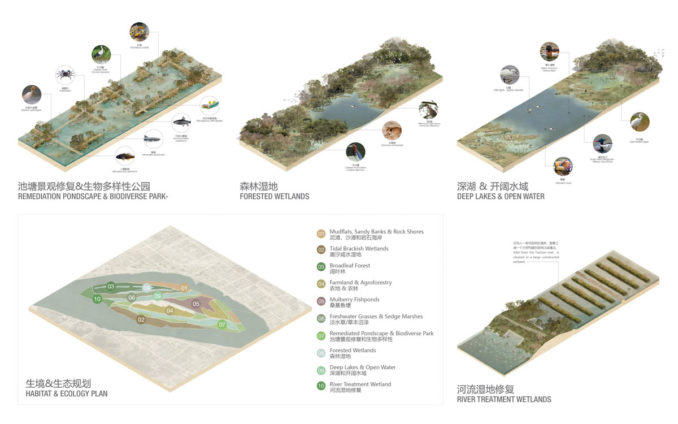
Arrival & Connectivity
Two arrival precincts link the island back to the mainland. Barge ferries and a shared access bridge prioritize pedestrian and cycling movement systems while restricting vehicular access to mostly electric shuttle buses and services/maintenance. The precincts reconnect pedestrians with the surrounding rehabilitated riverbanks, transformed from concrete-laden, road-topped flooding solutions to robust, green, and multifunctional alternatives, inspired by historic bank architecture.The existing Yangpu bridge highway, linking the Northern and Southern peninsulas, is transformed into an expansive gateway across the river confluence. The iconic fish cage inspired design introduces shared cycling/pedestrian lanes that connect to the region’s wider green access networks and enables a new experience on the water.
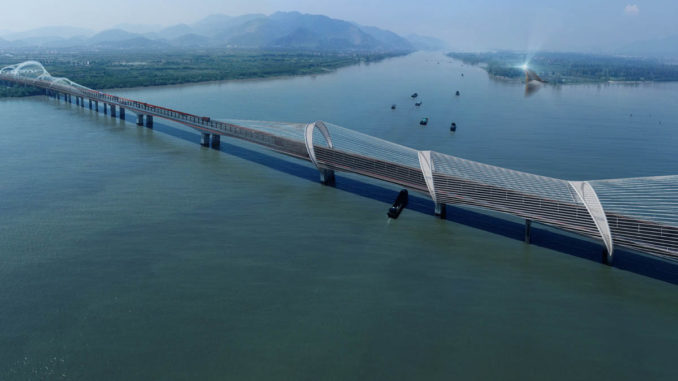
FishNest Island represents a vision for the region’s long-term ambitions to become an exemplar model for the green economy, innovation, environmental protection, and cultural preservation. Illustrated in the famed historic Fuchun Style the design proposal showcases a deep connection with local heritage through a forward-looking, resilient outcome for existing and future communities.
FishNest Island
Project Location: Sanjianghui, Hangzhou, Zhejiang Provence, China
Project Size: 32km2
Year: 2020
Client: Hangzhou Yongjiang Development Leading Group Office & Hangzhou Municipal Planning and Natural Resources Bureau
Lead Consultants: GVL Gossamer & Shanghai Tongji Urban Planning & Design Institute (TJUPDI)
Gossamer Team: Nicola Balch, Jack Qian, Alex Breedon, David Knights, Yaxin Zhao, Qilu Zhang
TJUPDI Team: Kuang Xiaoming, Liu Wenbo, Zhu Yiyu, Chen Yabin, Fu Xiao, Xi Tingxia, Wang Junshang

