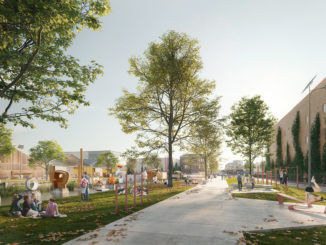One Sanlong Bay is a 9-hectare high-end development along the Dong Ping River in Foshan, a large city neighbouring Guangzhou expected to reach megacity status. This exemplary project is meant to set a benchmark for future integrated developments. Comprised of ten residential towers, villas, two commercial towers, and a multi-level retail mall, the development’s expansive green podium creates opportunities to utilize green connective landscape to unify the diverse functions and programmatic spaces creating a holistic landscape.
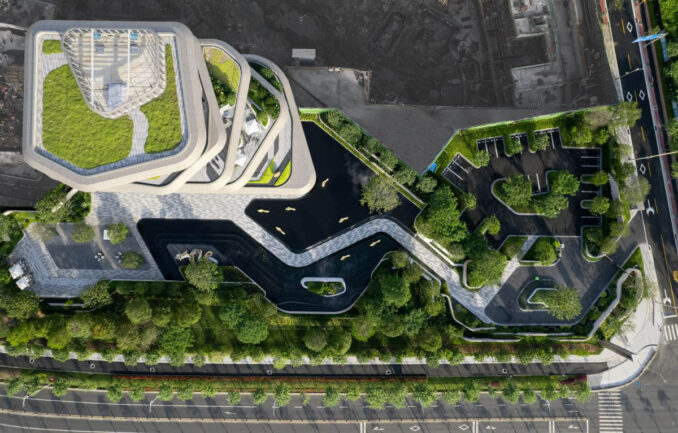
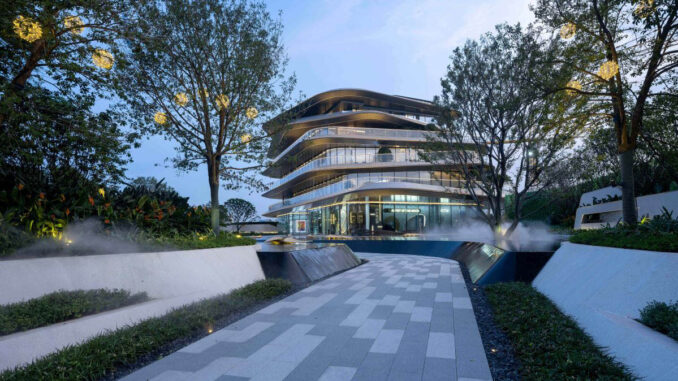
The landscape draws on the natural beauty of the region and its history to tell a new story employing contemporary nature-based design that considers liveability, lifestyle, and sustainability as social priorities. It is inspired by Southern China’s regional Lingnan culture that combines East and West ideas of space and architecture. ‘Living by the Water’ is one of the design’s driving concepts. During the Song Dynasty, China established a formidable navy to protect the booming ceramics trade on its south-eastern waterways and seas. Thus, a series of water drawings from that period inspired the design’s balance of land and water, and relaxation and ambition. The design uses these ideas to create a harmonious composition of open spaces, garden landscapes, and water programs.
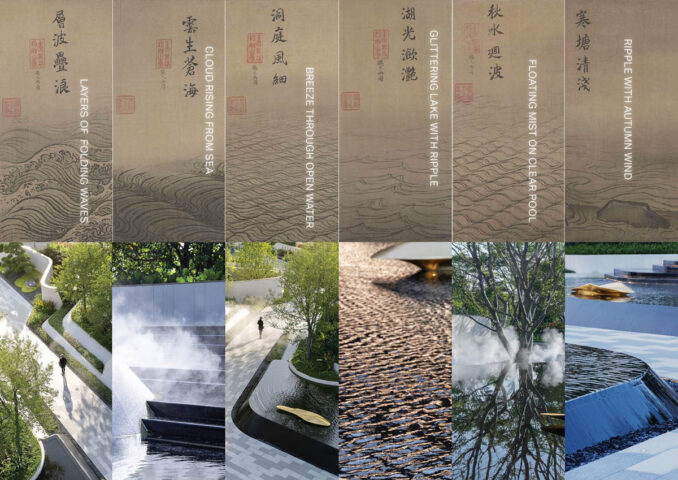
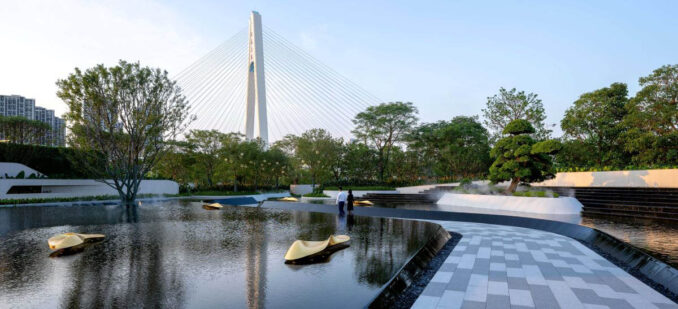
New Sanlong Bay Six Sceneries
The commercial component is designed to express a green urban valley activated by the carefully curated mix of commercial, retail, and F&B establishments. Local planting on landscape link and vertically integrate the spaces at ground level and second level.
One of the key design areas is the Sanlong Bay Sales Gallery where traditional ideas are reinterpreted into contemporary forms. By extruding the two-dimensional graphics and character of the water drawings into three-dimensional space, the design creates a series of six thematic landscape experiences and contemplative water scenes. These integrated landscape sceneries span the entry garden, the drop-off, meandering pathways, reflecting ponds, the sitting garden, and the gallery garden.
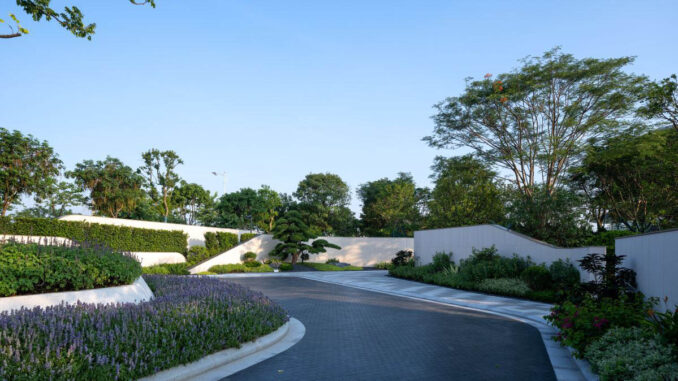
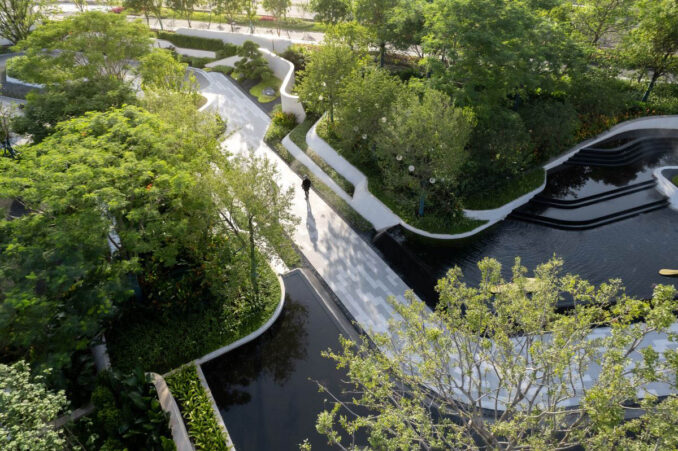
The ground plane, ponds, stepped water features, and planters flow into each other to frame a visitor journey through the space, which runs parallel to the river and terminates with a view of the fan-like suspension bridge announcing the immensity of the adjacent waterway. The water-bordered path is marked by local craft, from penzai (bonsai) trees to gold sculptural abstractions of koi, to highlight the confluence of nature, art, and culture. The landscape design ensures that the local craft and riverine nature of the city that once propelled Foshan is honoured as the city looks towards a new period of growth and affluence.
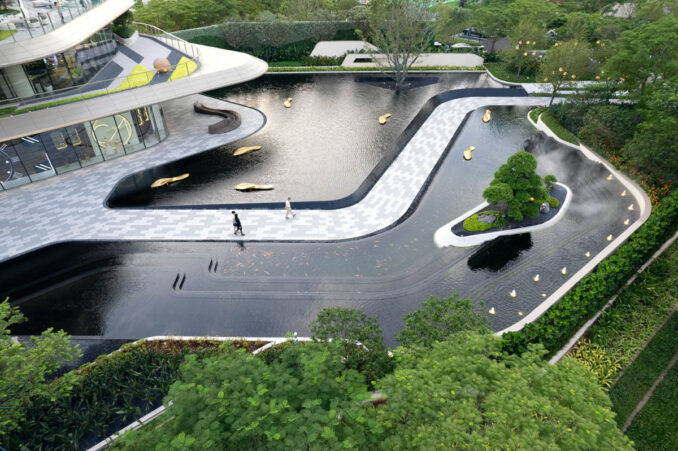
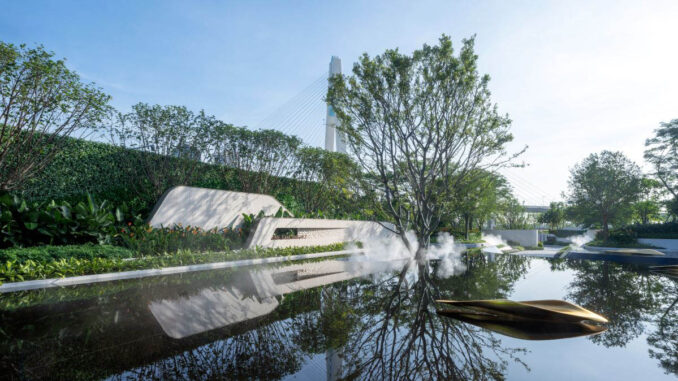
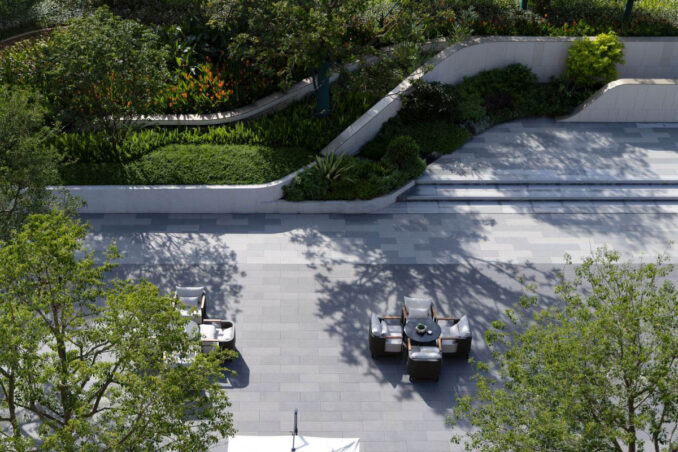
Commitment to a Sustainable Community
Integral to the beauty of the landscape is its commitment to social sustainability and innovative sustainable technologies. Our goal is to maximize intergenerational interaction and shared community experiences through thoughtfully designed landscapes. Embedded into the design detailed strategies are water management and recycling technologies, energy efficiency, locally sourced materials, and local plant ecologies. These strategies define the landscape, its configuration, and spaces creating a sustainable living community.
One Sanlong Bay won an Award of Excellence at the IFLA Asia-Pacific LA Awards 2023 under the Open: Real Estate & Show Flats category.
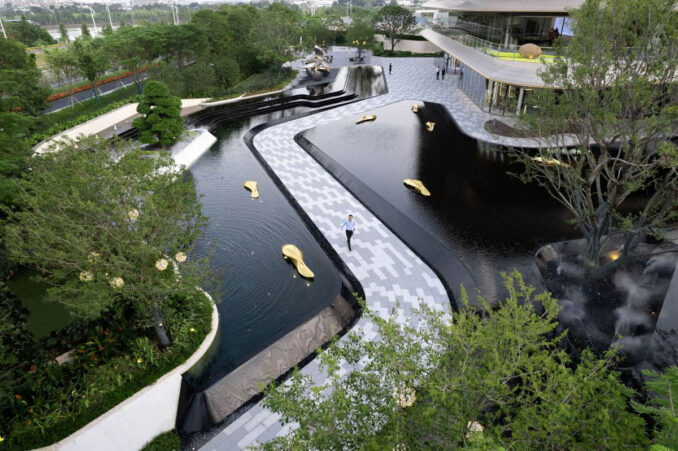
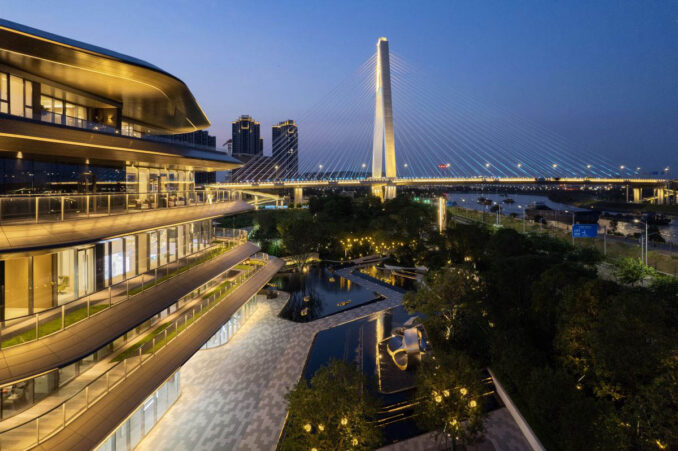
One Sanlong Bay
Landscape architecture: AECOM
Client: Parkland Group-Foshan Company
Architecture: CUBE DESIGN
Civil Structure Engineer: RBS Architectural Engineering Design Associates
Landscape Contractor: LONGPAN
Lighting Designer: Tungsten Studio
E&M: ECADI
LDI: KMCM
Façade Consultant: Guangzhou Jerry Decoration Engineering
Photography: Wei studio


