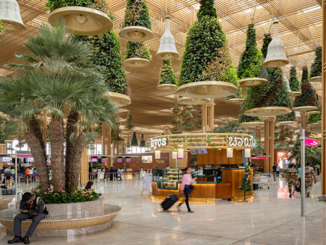Embracing Rockefeller Center’s revered architectural history, which includes its then-groundbreaking 1930s roof gardens, landscape architecture firm HMWhite conceived of turning Radio City Music Hall’s utilitarian roof into a landscaped garden destination for the Rockefeller Center employees to be known as Radio Park. Access points are planned for a new connection to 1270 Avenue of the Americas’ (west building) 9th floor to the west elevated Belvedere terrace and via the adjacent 50 Rockefeller Center’s (east building) lobby entrance, providing barrier-free access to a Birch forest.
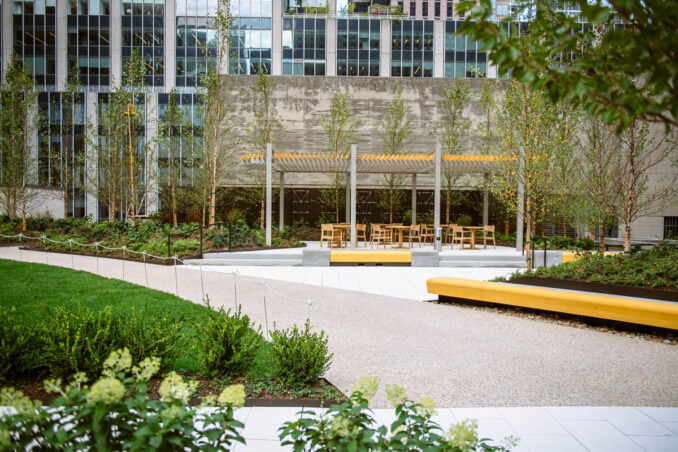
Radio Park serves its surrounding building tenant population in a manner similar to how small towns create centrally located public meeting places within their town centers. Frequently, they were given the name of the town “Commons.”
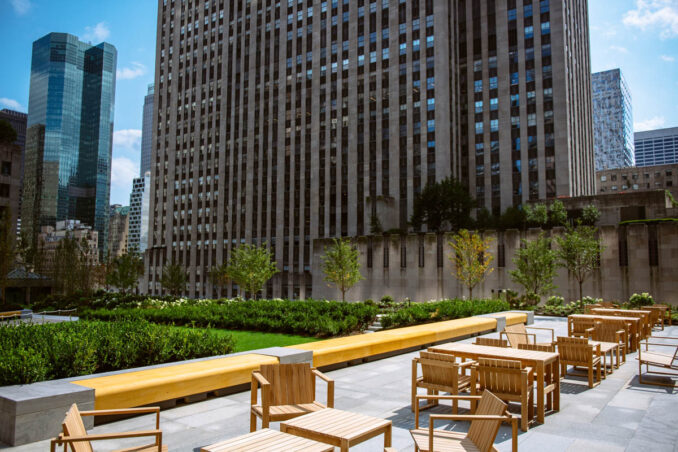
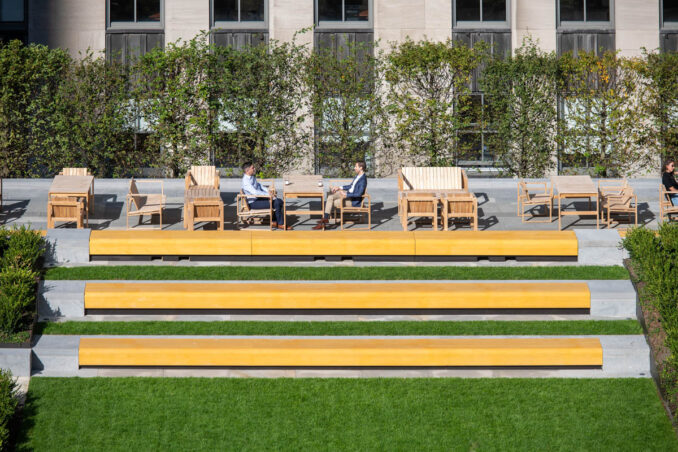
Office building amenity roof landscapes are designed to function as a small-town central park or piazza. As with the convenience of a centrally located place where its function served the local population, the Commons is instantly experienced and known as a shared space. It is the people’s place. With this collective understanding that serves all equitably, the notion of a common public space expands possibilities regarding its functions.
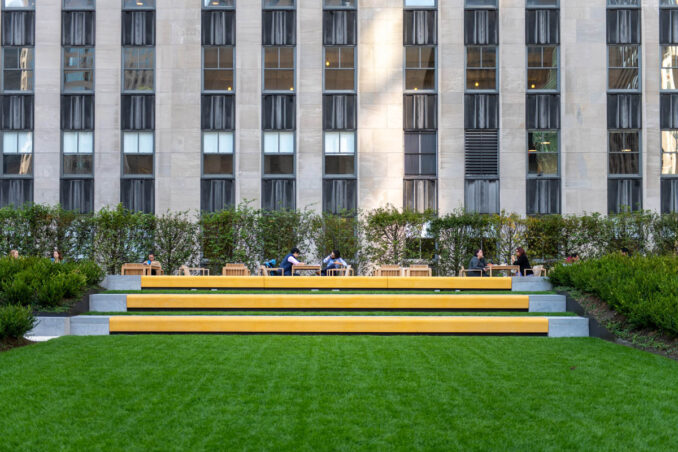
Radio Park, a half-acre landscaped rooftop, is elevated nine floors above street level on the rooftop of Radio City Music Hall (opened December 27, 1932) within Rockefeller Center’s limestone-cladded architectural framework. The project directive was to create a distinct and memorable urban landscape design that would be recognized worldwide and be on par with the celebrity of Rockefeller Center, its Plaza, and its Channel Gardens. A pedestrian bridge, approved by the NYC Landmark Preservation Commission, has been added to increase Radio’s Park’s usage and provides barrier-free access from 1270 Avenue of the Americas.
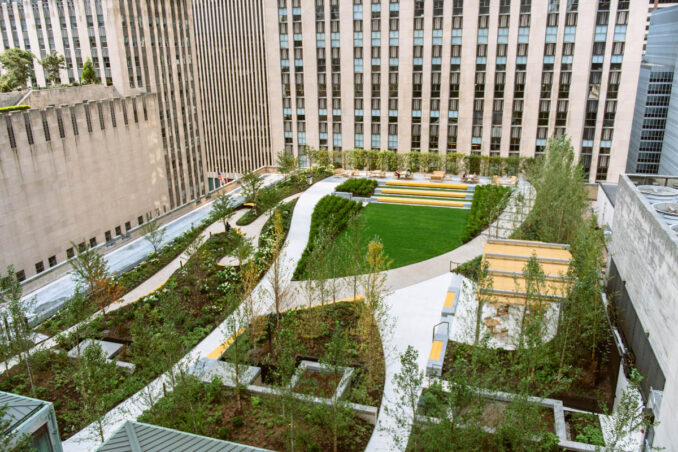
With the three prominent Radio City Music Hall stage bulkheads upon one’s immediate view entering the roof terrace from the east, the entry space is conceived as a dense woodland grove of trees that will shift the perspective of being in a building to being immersed in a forest and a garden.
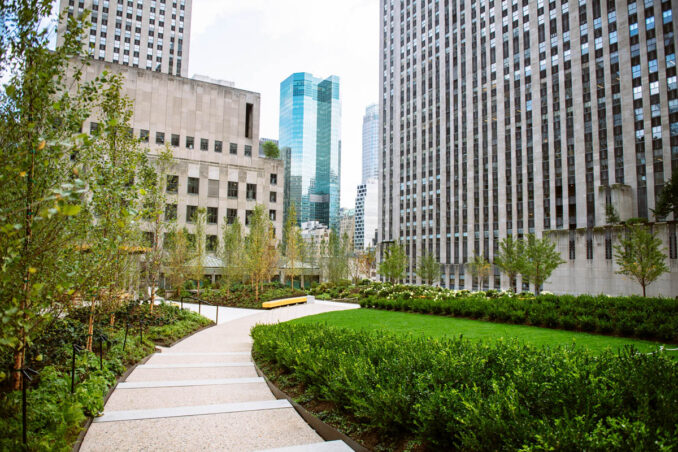
The trees’ contiguous lacy canopy reads as a forest. Dappled sunlight dances on the garden’s entry pavement while the four-sided Rockefeller Center building context is disguised and visually erased. Curiosity builds with the spatial dominance of the overhead vegetative protection and its richly foliated woodland floor that further mystifies one’s rooftop position. Shaded meandering stone paths wind through the rooftop pavilions, which lead to a startling sun-filled central lawn expanse.
From partial shade to a sunny counterpart, it creates a sequential sensory-rich landscape progression that brings attention to the landscape’s spatial diversity. The central lawn panel establishes an axial orientation and organization that references Rockefeller Center’s classical architectural framework. The central lawn draws one’s eye deeper into the garden through a series of stepped stone seat walls and culminates with a crisply trimmed tall Hornbeam hedge.
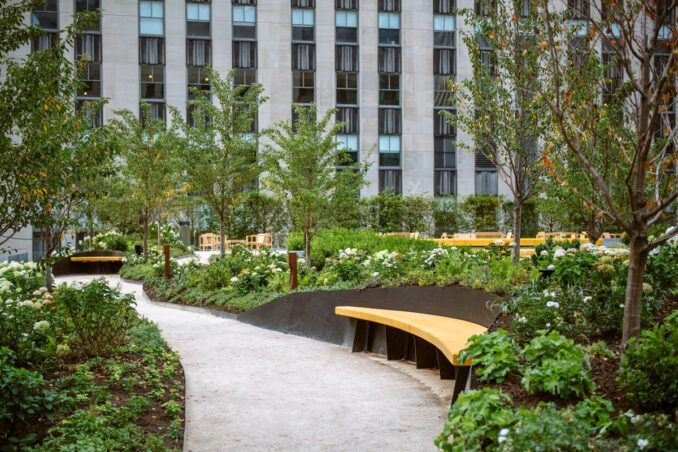
The Hornbeam hedge’s breadth, height, and scale establish a legible vegetative foil behind which 1270 Avenue of America’s limestone-cladded building rises. The juxtaposition of this monumental hedge highlights Rockefeller Center’s architectural heritage while introducing a half-acre garden as a worthy new player to its revered urban design construct.
A variety of garden paths lead to the diverse garden destinations. Each path circulates within a distinct landscape typology, yet the sum of its parts comprises a cohesive landscaped composition.
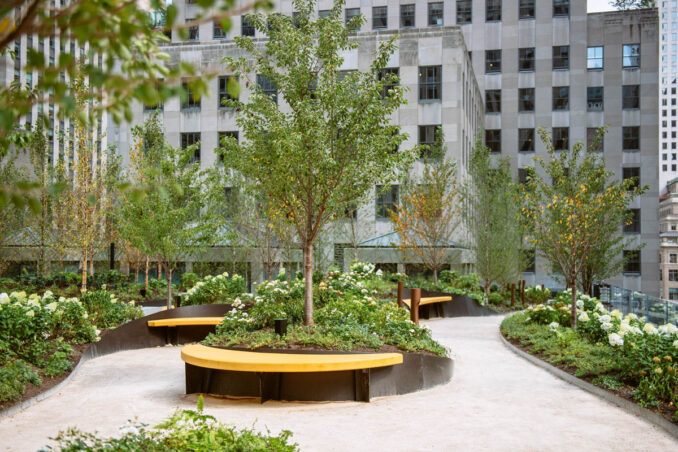
Complimentary native plant communities blend each path and stitch each node together harmoniously unifying the landscape into a cohesive shared natural environment.
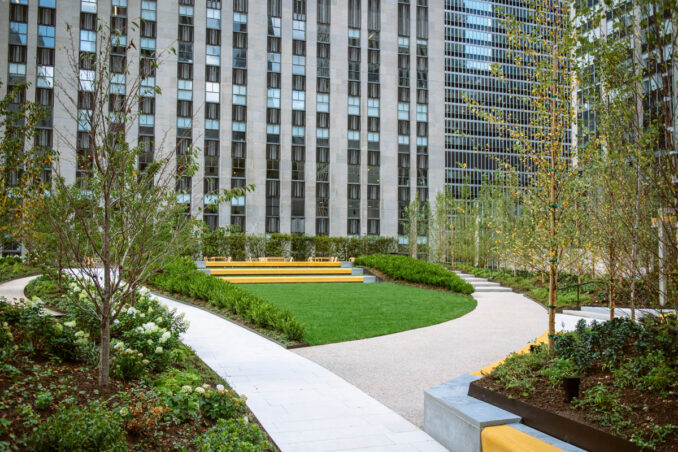
With limestone as the predominant Rockefeller Center building material, this stone’s warm hue and lightness influenced the landscape’s material selections, color, and finish palette. The contrast in materiality and color between Rockefeller Center’s building colors and dark bronze metal accents was also an appealing combination to draw upon.
There was a deliberate decision not to match any of the landscape’s limestone building context colors. A darker brown limestone was used as a contrasting material for the tiered seat walls, highlighting the landscape’s axial organization. A light, warm, grey-textured granite was chosen as the premier terrace pavement material to calmly allow the layers and textures of the garden’s abutting foliage to dominate.
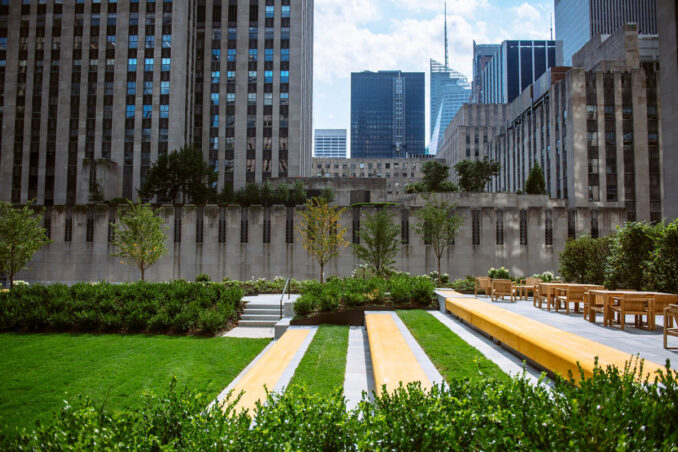
Location: Rockefeller Center, Manhattan, New York, USA
Project Team
Vision Plan: HMWhite
Landscape Architect: HMWhite
Architect of Record: G3 Architecture Interiors Planning
Pedestrian Bridge: G3 Architecture Interiors Planning
Structural Engineer: Active Design Group
MEP Engineer: AMA Consulting Engineers
Lighting Designer: Kugler Ning Lighting Design
Roofing & Waterproofing: Bacon Lane Architects
Construction Managers: Gilbane Building Company
Code Consultant: Gillman Consulting Inc.
LEED Consultant: Vidaris Inc.
Historic Preservation: Higgins Quasebarth & Partners
Irrigation Design: WC3 Design
Developer: Tishman Speyer
Text Credit: HMWhite
Images Credit: Tishman Speyer


