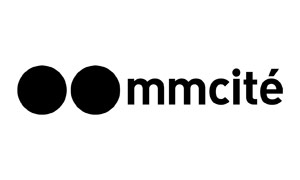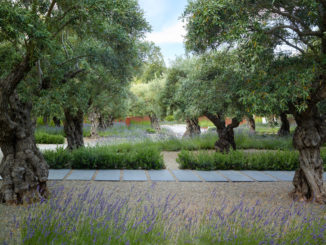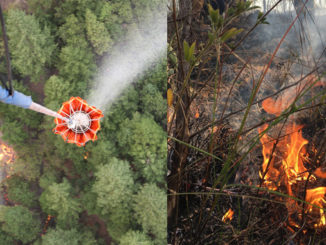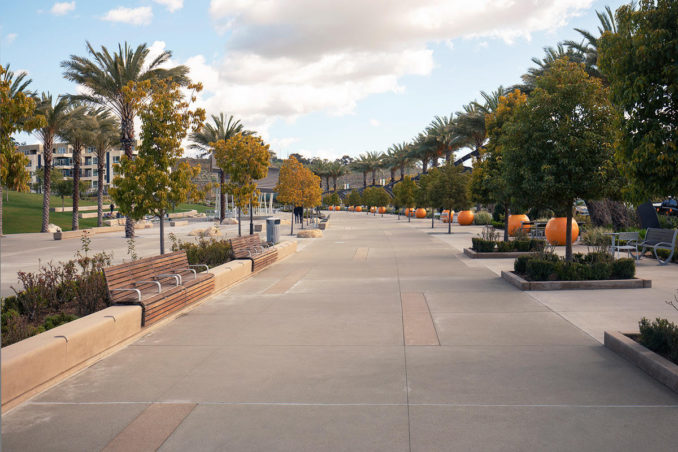
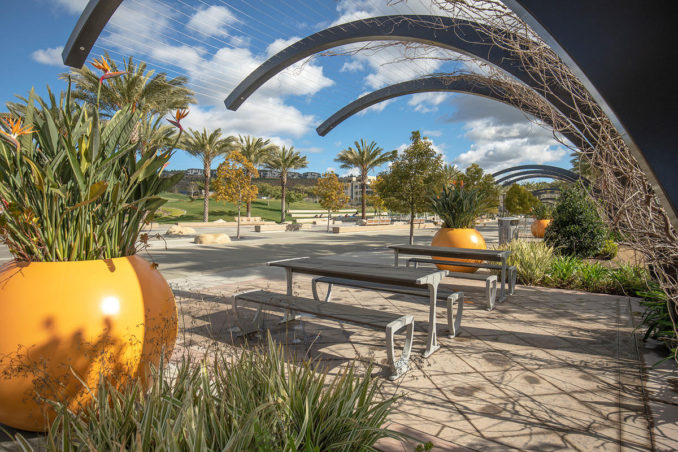
Civita Central Park is an award-winning urban infill project that transforms a former sand and gravel quarry into a sustainable urban village in the Mission Valley neighborhood of San Diego, California. Schmidt Design Group provided landscape architectural services for nearly 17-acres of parks within the development.
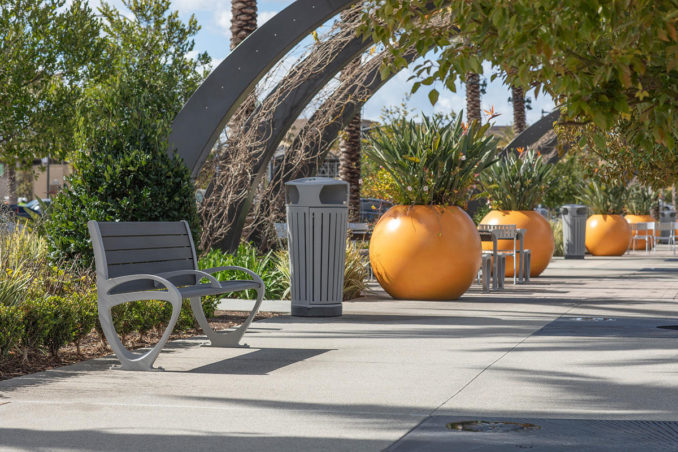
The 14.3-acre Civita Central Park is a flagship park that provides numerous amenities for the Mission Valley community. The southern edge of the park is anchored by a large civic plaza which includes an interactive water feature, stage and turf amphitheatre, a life-size interactive chessboard, social gathering nodes, and multiple seating opportunities. A formal promenade surrounded by urban gardens line the eastern edge of the park.
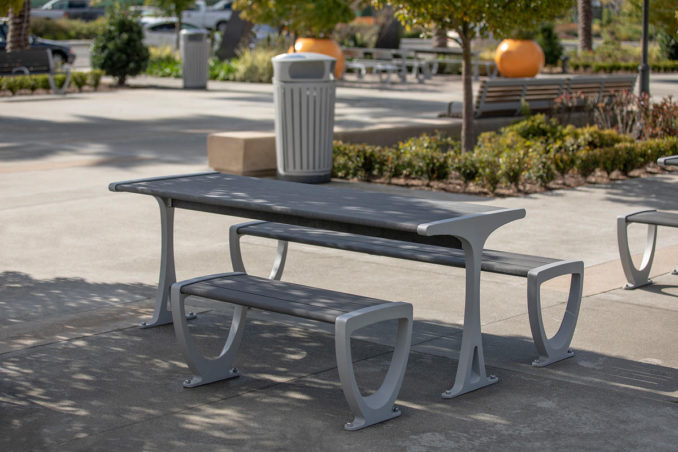
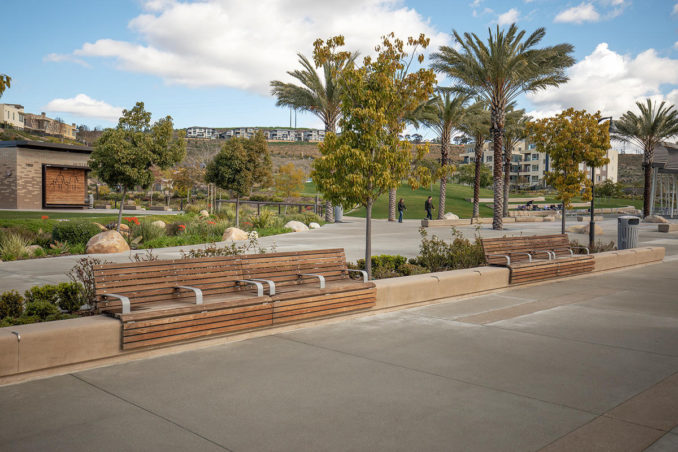
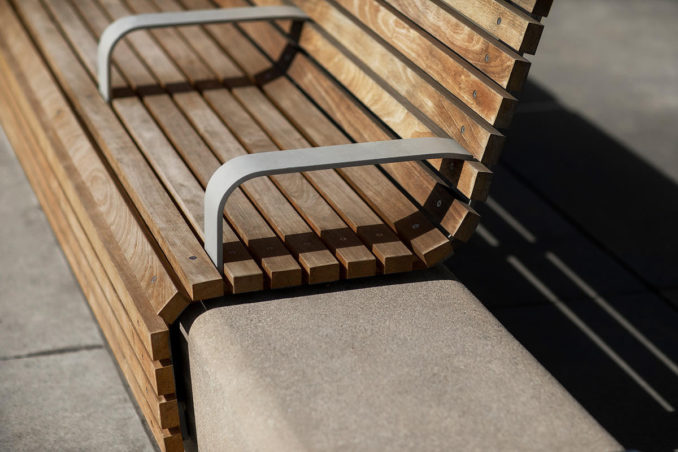
The first phase of Civita Park includes an amphitheater, interactive water feature, game area, community garden, basketball courts, and a dog park. Incorporated throughout, Forms+Surfaces site furniture gives visitors ample places to park their bikes, toss their trash, sit, gather, and enjoy the lively surroundings. The mix of standard and custom designs reflects a unified aesthetic, while durable, sustainable materials and finishes stand up to the demands of the active environment.
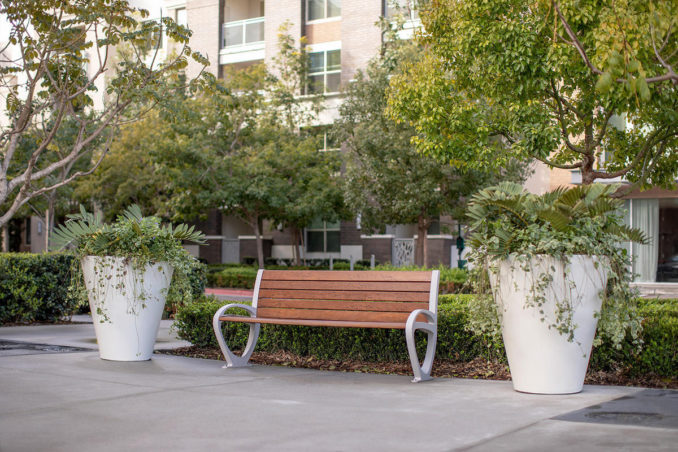
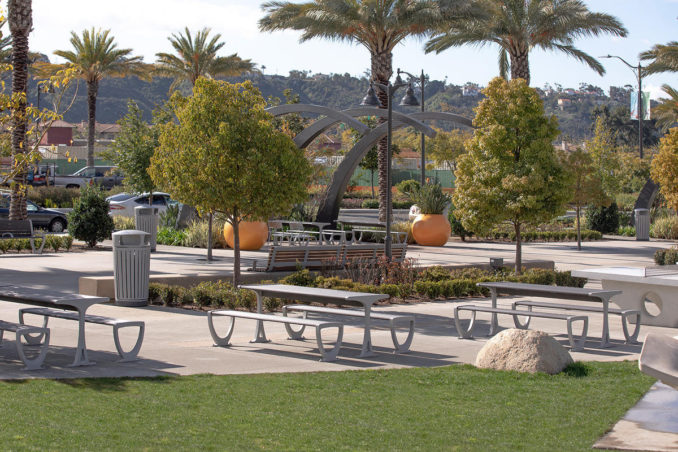
The design of the plaza space is comprised of linear forms influenced by a subtle arc. Numerous poured in place concrete seat walls were incorporated throughout the plaza representing vertical extrusions of the same form. Our concept was to integrate backed seating onto the seat walls which required a custom solution. We studied the design and ergonomics in detail with Forms+Surfaces designers to maximize the level of comfort provided. The repose of the bench back mirrors the inward chamfer of the seat wall as the two join. It was important that the structural frame remain quite within the bench composition; bringing the warmth and tactile appeal of the Ipe slats to the forefront when approached. The designers at Forms+Surfaces were great to work with and the results have been successful.
JT Barr, PLA, ASLA – Principal of Schmidt Design Group
Security and accent lighting will be integrated throughout the park. The proposed drought-tolerant plant palette responds to the surrounding community by providing a gardenesque blend of colors and textures.
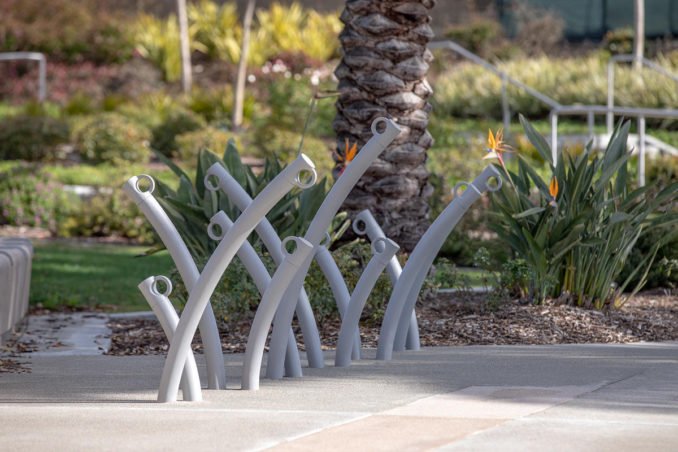
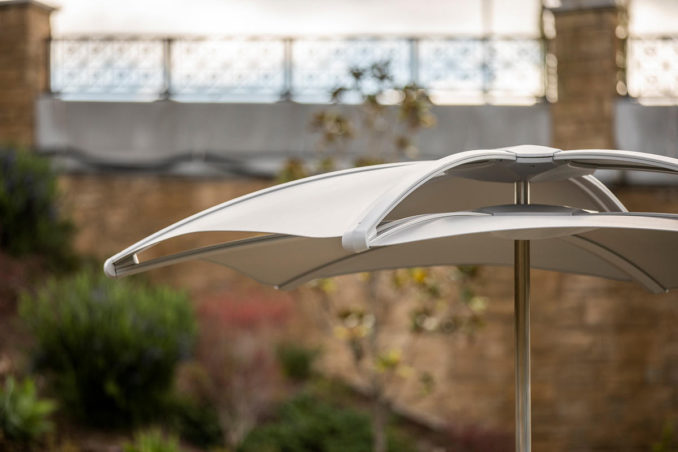
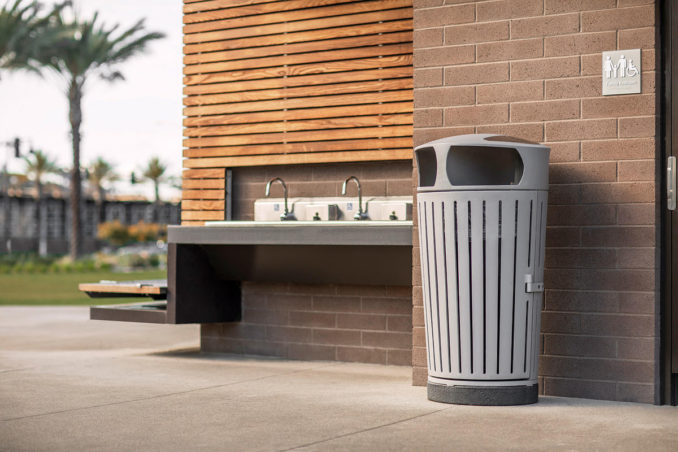
We thank Forms+Surfaces for their ongoing support as a Sponsor of WLA
Images and Text courtesy of Forms+Surfaces

