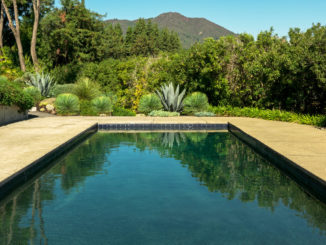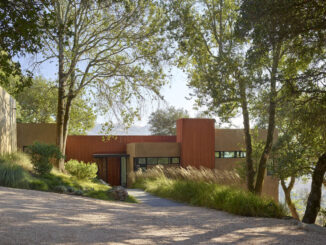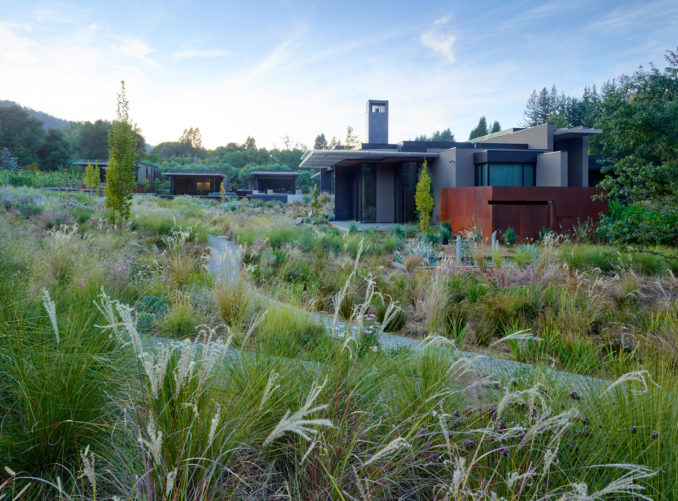
Surfacedesign integrated the landscape design into the estate’s architecture. Four distinct planting areas ease transitions between the building structures and the neighborhood’s native oak‐savanna vegetation on rolling hills.
Located on a vegetative gradient in Northern California, this three‐acre property is in the Silicon Valley community of Woodside. The property owners commissioned Surfacedesign to merge the residential structures—designed by architecture firm Olson Kundig—and the surrounding landscape into a single, flowing, integrated entity. The philosophical design approach prioritized blurring the sight lines of the parcel’s varying elevations and “borrowing” vistas of the adjacent Santa Cruz mountains.
This vision was realized by innovatively creating four distinct planting areas: olive orchard, house entrance (succulents), water‐wise perennial meadow, and California native meadow transition edge.
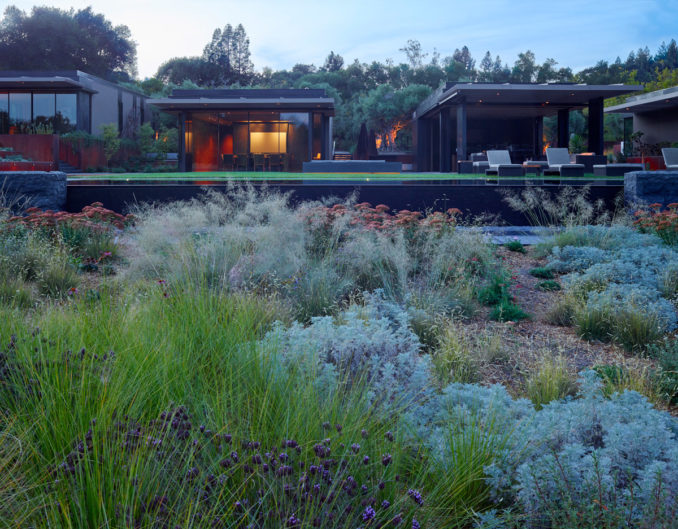
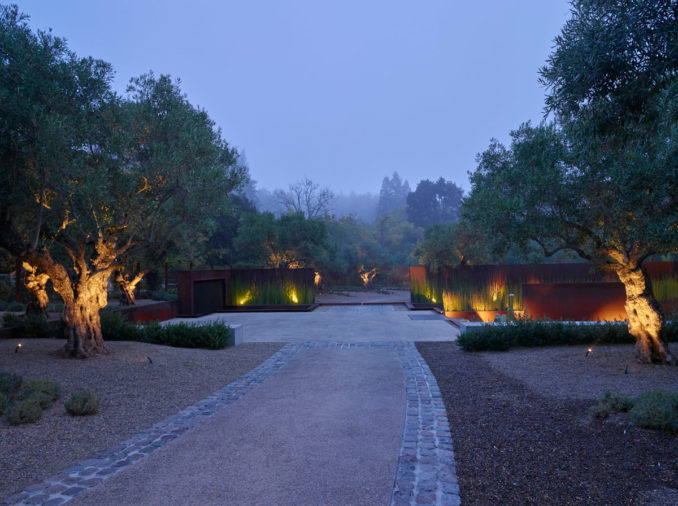
The project was named Uliveto, “olive orchard” in Italian, for the trees that Surfacedesign planted to create the welcoming entry experience from the street: The driveway winds through a grove of ancient olive trees, which is lined by hedges of dwarf olives and rows of lavender. The olive orchard leads to a court of sculptural succulents that frames the house’s main entry.
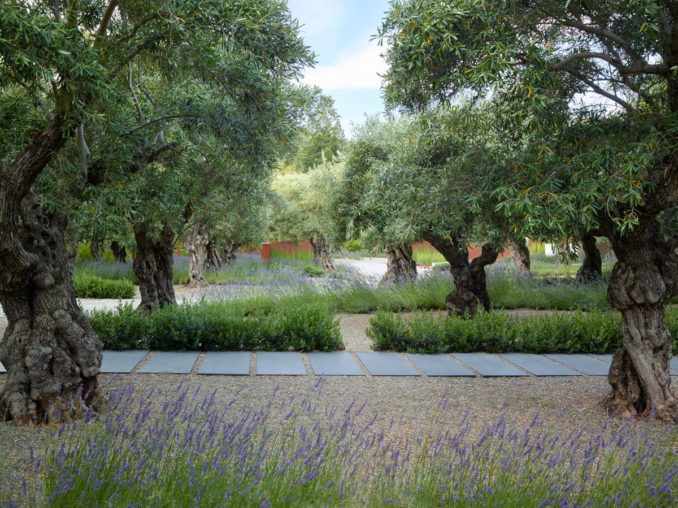
To seamlessly tie the house and its accessory buildings to the property’s elevation changes, Surfacedesign devised a geometric three‐axis approach. The primary axis connects all spaces of the house. Corten‐steel walls and cascading water features extend this axis into the landscape, accentuating the main entrance and stretching the view of the circulation spaces beyond the limits of the house.
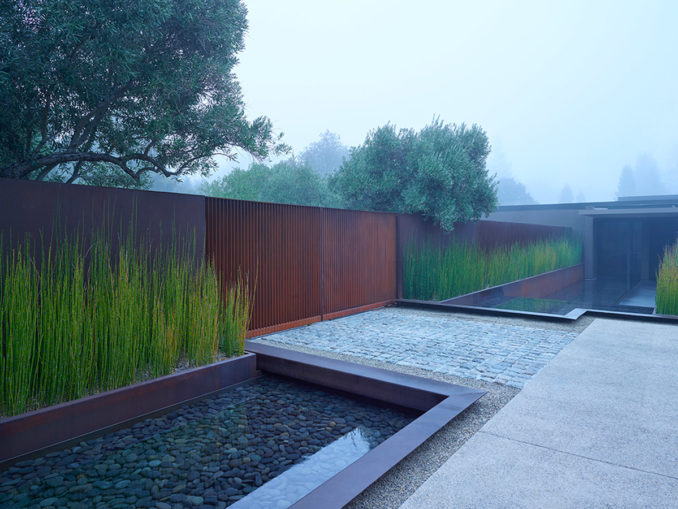
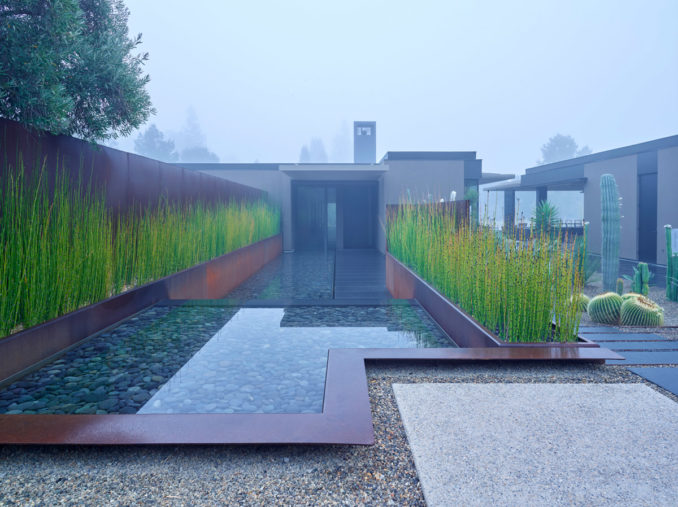
A second axis transverses the first one at the home’s entry. It defines the property’s first change in grade. A series of pavilion buildings located along this axis extends the program of the house and incorporates a first screening layer for privacy from the street via the geometrically planted olive orchard.
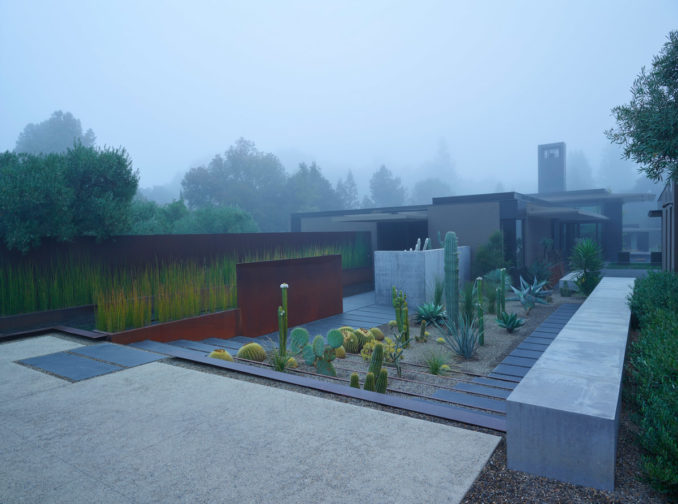
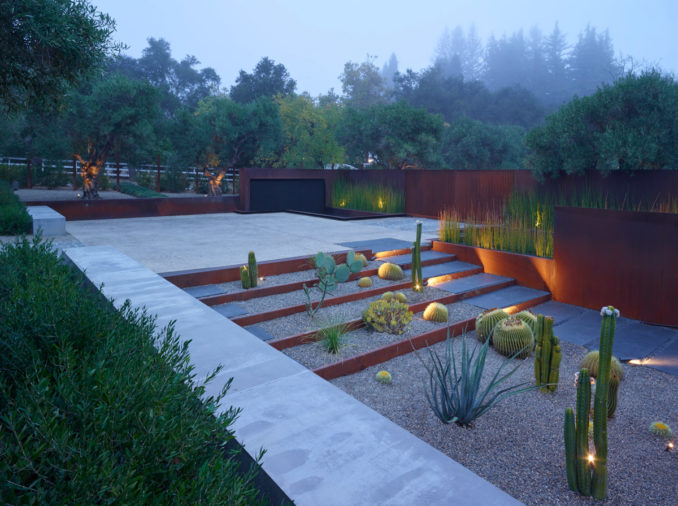
A third axis—also transversal to the first one—divides the living areas of the house from the bedrooms and extends into the landscape. A basalt retaining wall acts as a new limit for the grading change. The wall also differentiates the outdoor living spaces from the perennial meadow.
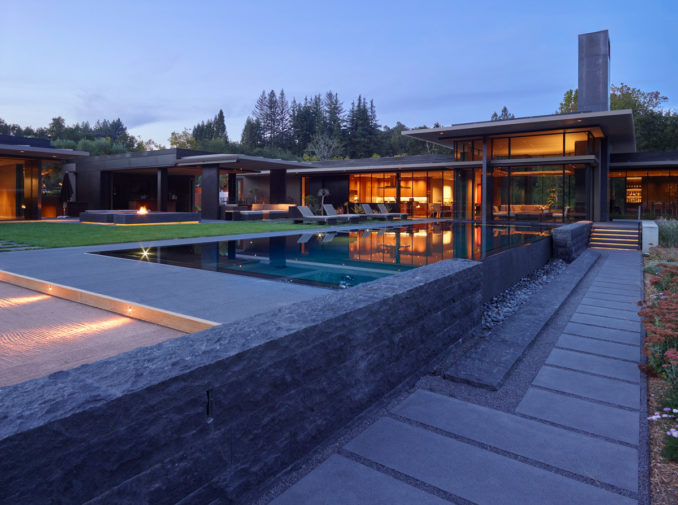
The design’s secondary and tertiary axes also define three distinct planting zones, each located below the previous one. The highest zone is the olive orchard.
The second level is connected to the living spaces of the house and is where the more active areas such as the firepit and bocce court are located. A water feature on one side of the living room and a swimming pool on the other reflect the sky and surrounding nature into the house. Surfacedesign further mitigated the site’s rolling topography with carefully inserted stairs, terraces, and walls. This hardscape also creates a canvas for small gardens, which transition the view from the house to the expansive meadow. The centerpiece garden is a small vineyard, celebrating the clients’ fondness for wine. Stepping down, a series of micro‐gardens re‐purposes fossilized trees from the pre‐existing garden, arranged as a miniature rocky landscape.
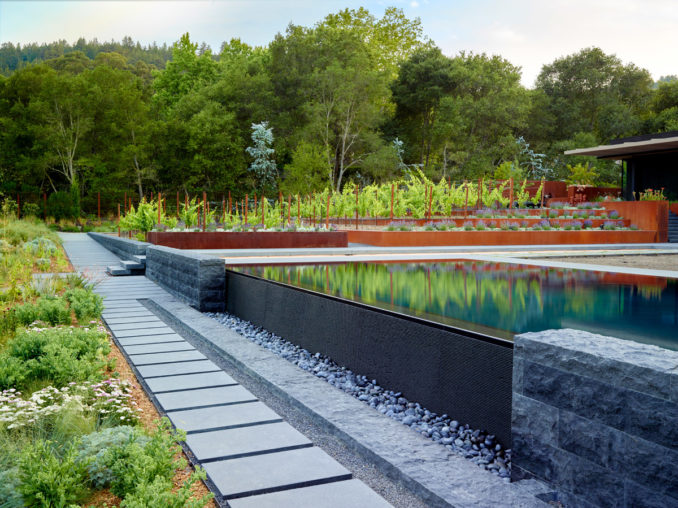
Past the outside living area, the third planting zone is a perennial meadow that gracefully transitions into the natural oak‐savanna hills. A drainage swale in this meadow divides the plants from wet to dry. The most xeric plants reside at the top of the “hills,” and water runoff promotes a greener, lusher landscape in the “valleys.” Evergreen sub‐shrubs and blooming perennials are at the meadow’s core. The remainder of the Mediterranean meadow palette is filled by low‐water plants with proven structure and habitat creation.
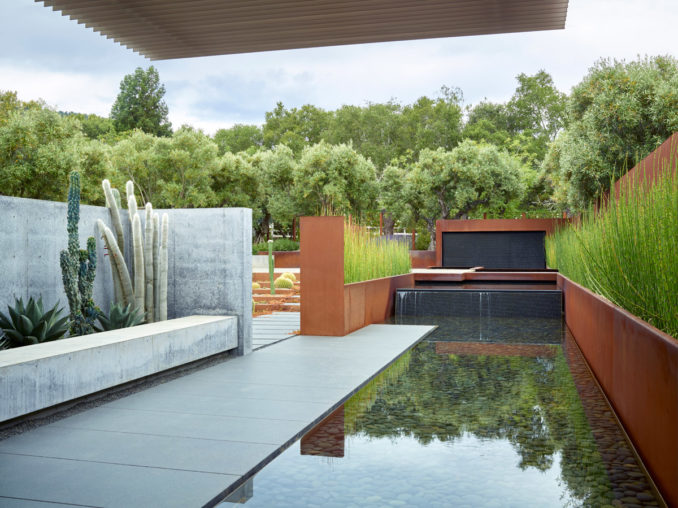
To frame the estate, a transition edge of native perennials and evergreen shrubs creates a buffer around the property line and stitches into the surrounding rural landscape. The property is screened from the adjacent streets and bridle trails by an array of California native woodland trees and shrubs that transitions at the main gate, luring the residents and visitors into the front yard.
Uliveto Woodside Garden
Landscape Architect: Surfacedesign, Inc.
James A. Lord, FASLA, Founding Partner
Andrés Pérez Rodríguez, Senior Associate
Kika Probst, Senior Associate
Lauren Stahl, PLA, Associate
Affiliates: Architect: Olson Kundig
Landscape Contractor: Siteworks Landscape
Photographer: Marion Brenner

