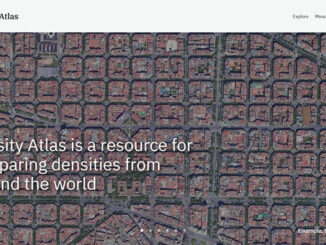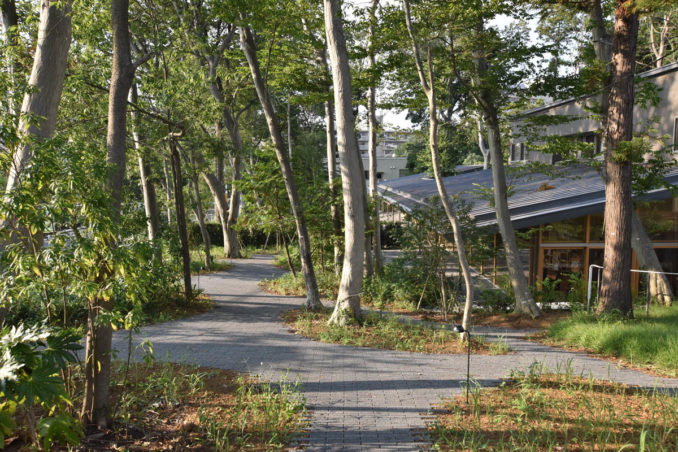
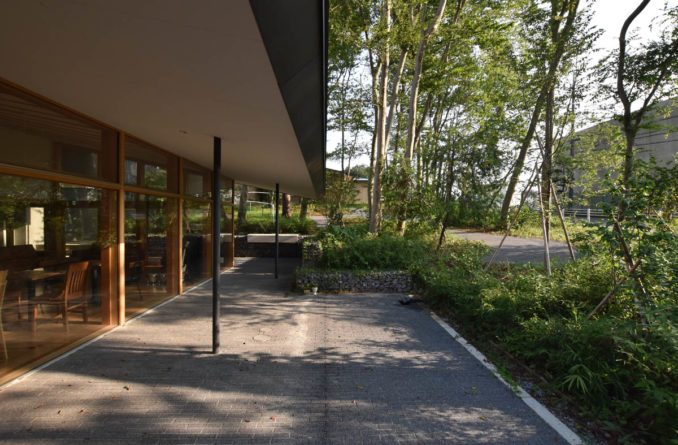
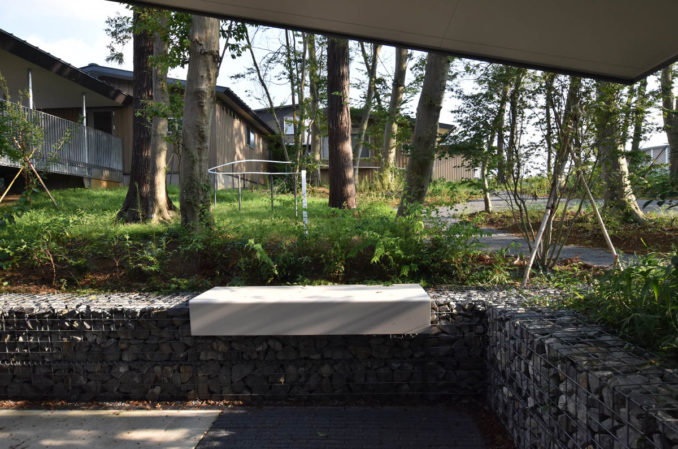
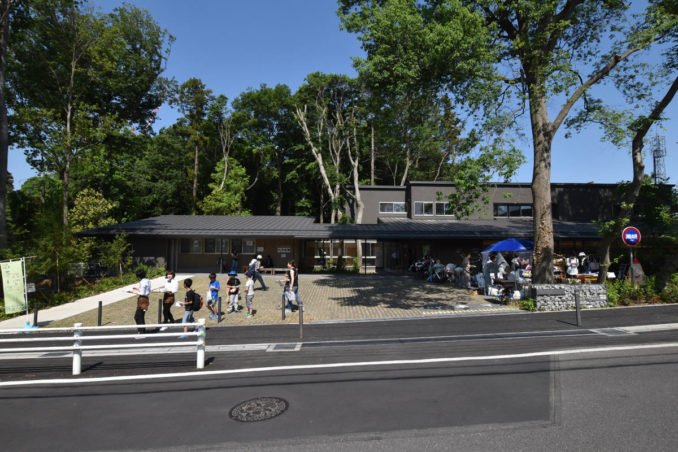
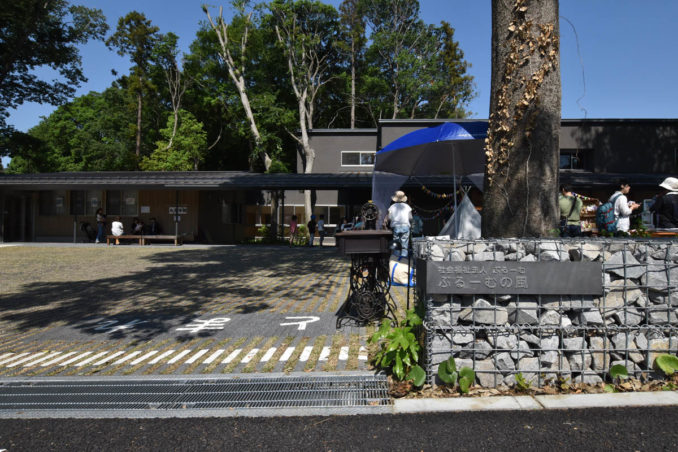
A new pubic forest garden and care center for disabled children “Bloom no kaze” designed by SfG landscape architects Inc. has opened to the public in Kashiwa, Chiba, Japan. Surrounded by housings without any forest it holds green and a sanctuary for creatures as isolated green in the area.
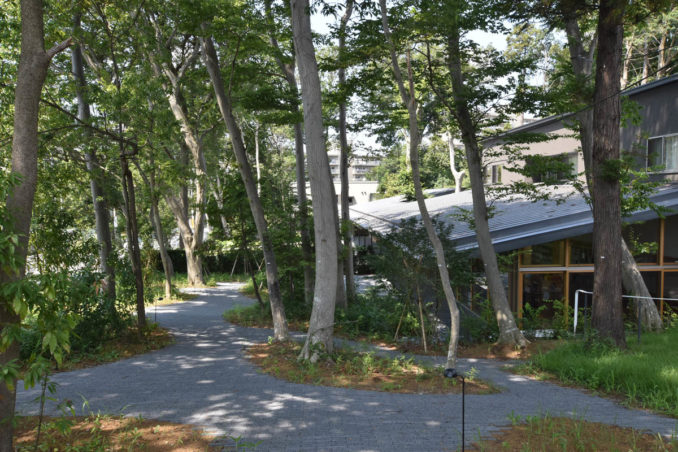
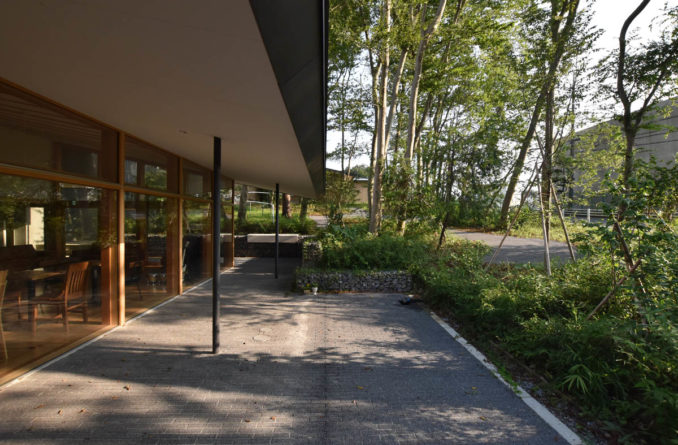
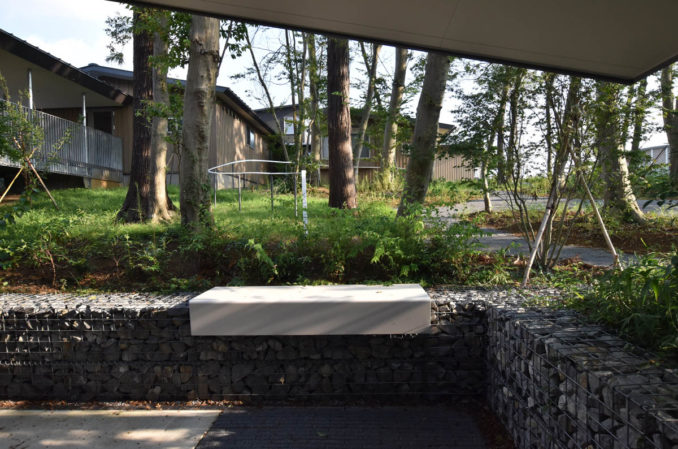
The client aimed to develop a completely new type of care center for disabled children by opening to the public without any walls. Generally in Japan, care centers for disabled children are enclosed with high walls and separated into local communities. The client has decided to add also a cafe and a hall to the center as a communication place between disabled children and local communities. The forest garden is also open to the public all day and also used for care programs for disabled children.
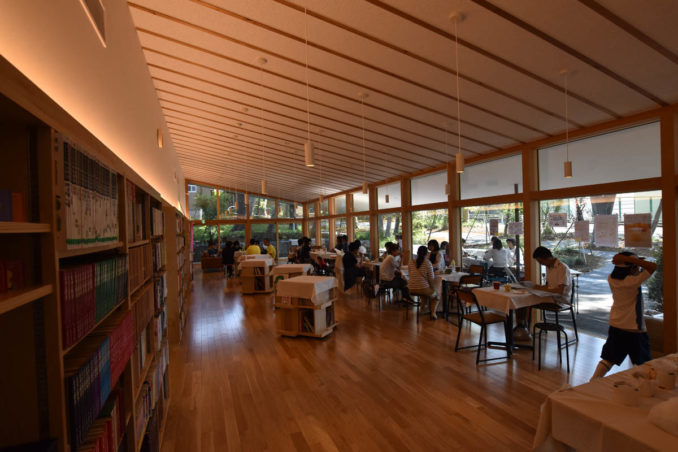
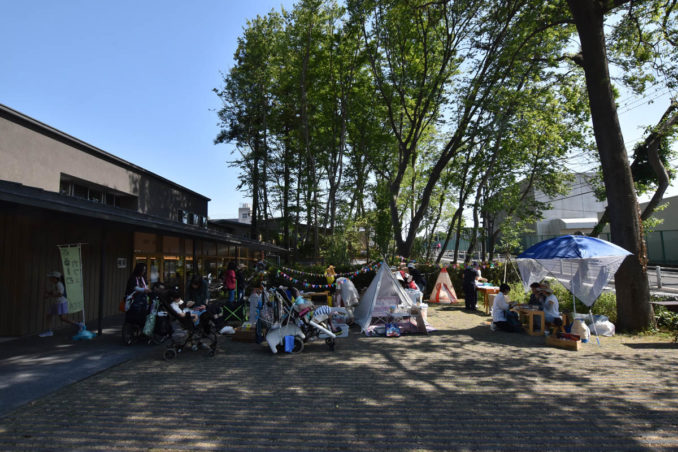
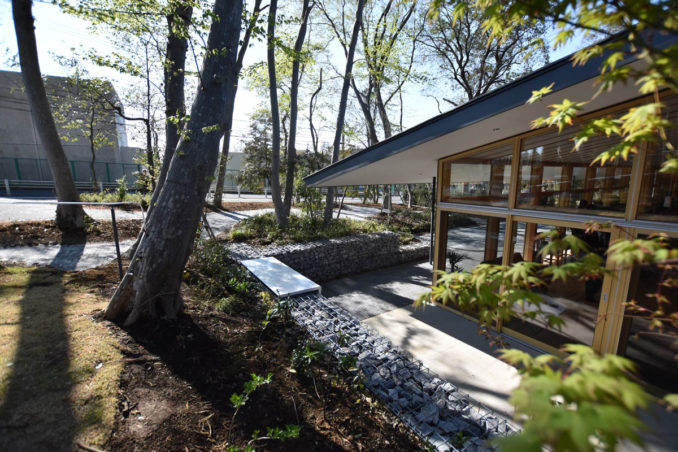
The main features of “Bloom no kaze” is the free-shaped handrail as a white ribbon to attract people to enter the forest and enjoy, get relaxed under 20 meters height preserved trees. The white steel handrail set between trees with curving shapes not only lead you to the forest but also give the scenery a horizontal structure in vertical structures by trees. An angle of the handrail with flat shaped steel changed with curving shapes display shadow of the forest.
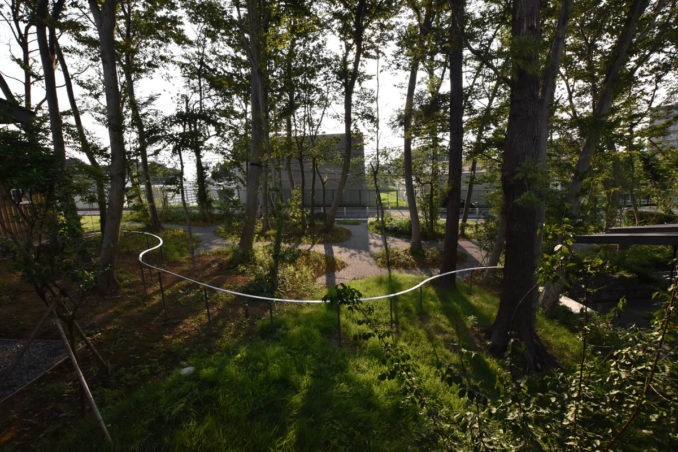
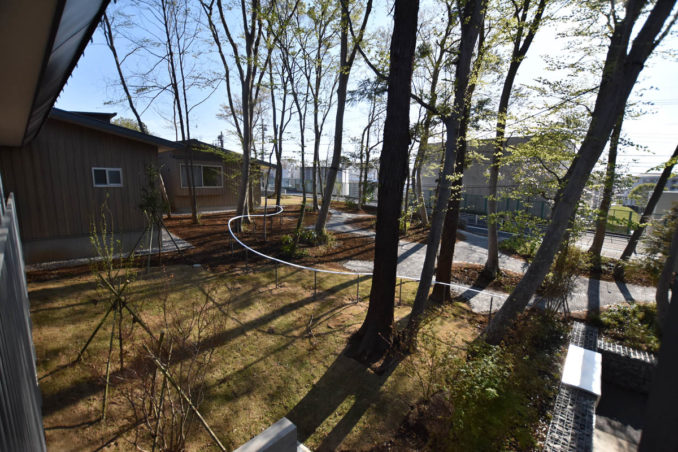
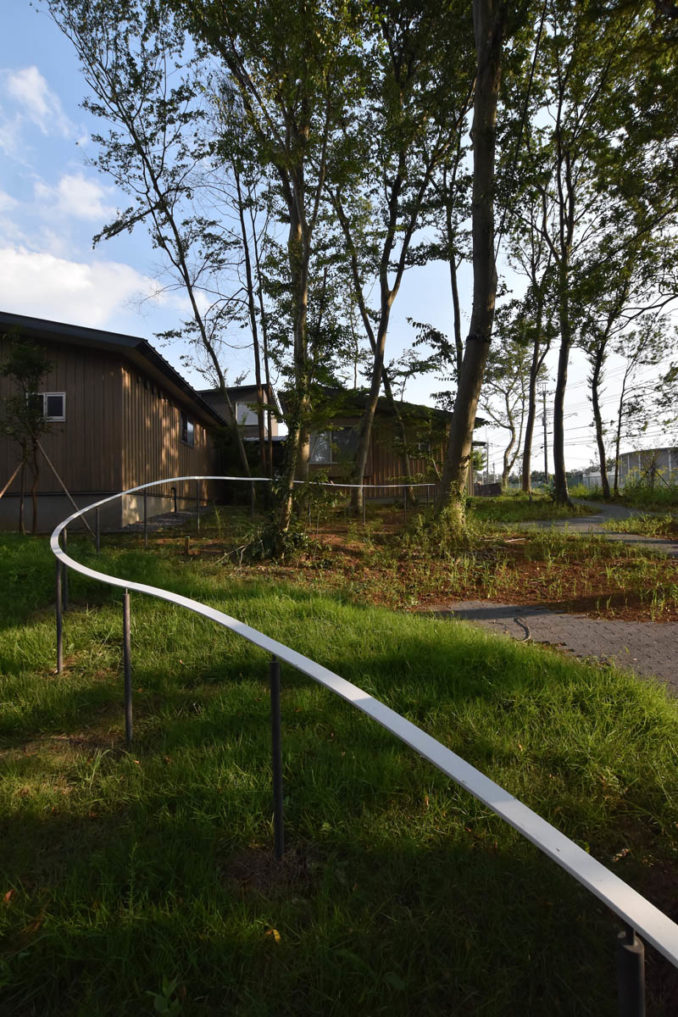
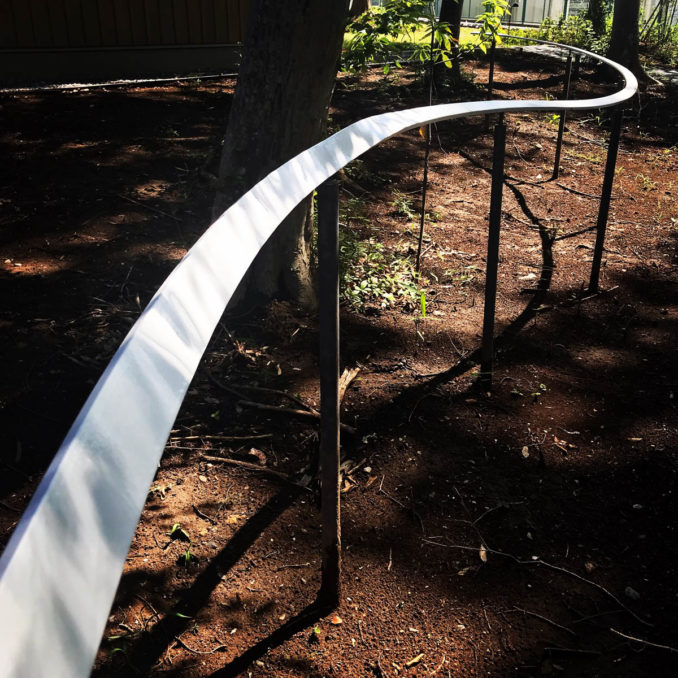
The fully-accessible paths in the public garden of the center as a front garden to the street, which is the path to the elementary school and junior high school create public spaces to communicate and enjoy in nature. Multiple paths are set to walk freely between trees and also accessible for wheelchairs users. Movable benches and tables are set in the cafe exterior terrace of the center so that you can use it for relaxing or chatting with a cup of coffee, eating something. Pavement with mirrors as stepping stones connects users and forest nature by reflected scenery of canopies of trees.
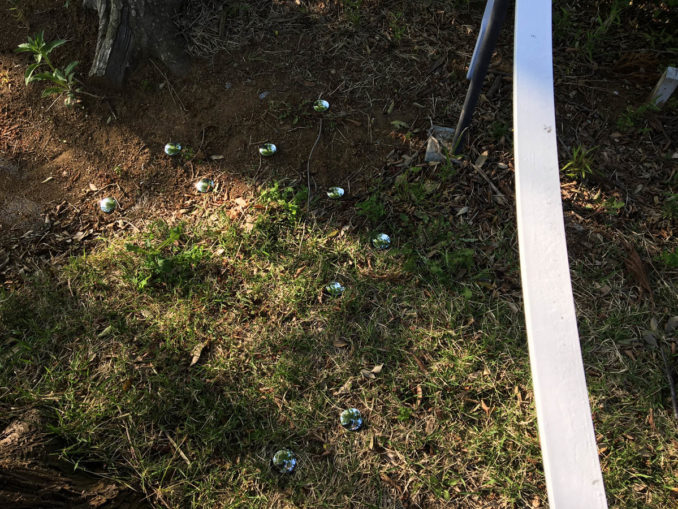
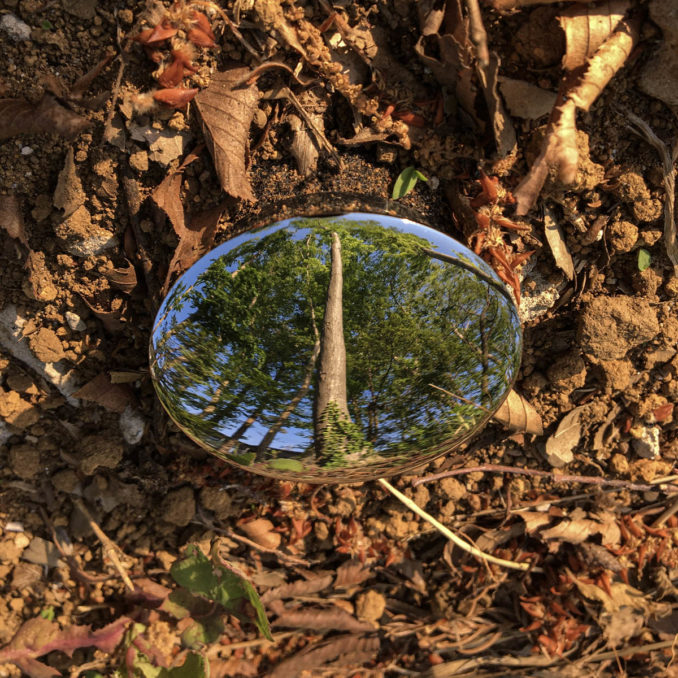
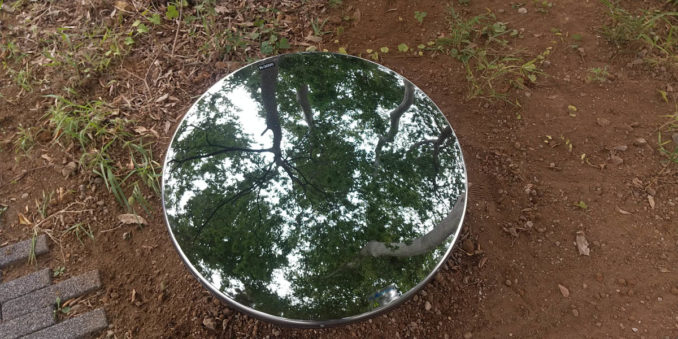
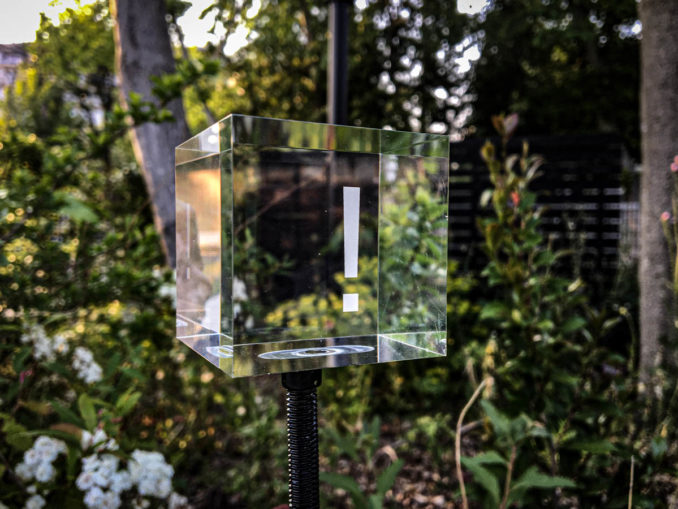
The garden consists of three layers; pavement, handrail, trees. The site originally has gentle terrain and 20-meter height trees. All of our design follows them without any damage to trees. The pavement area is decided with gap spaces between tree roots and brick blocks are used as pavement instead of concrete or asphalt pavement which can damage soil chemical balance. New 2-3 meter height trees are planted alongside paths to be able to see leaves and flowers, seed and also smell and touch them for disabled peoples, as existing forests were too high to make a close relationship between plants and people.
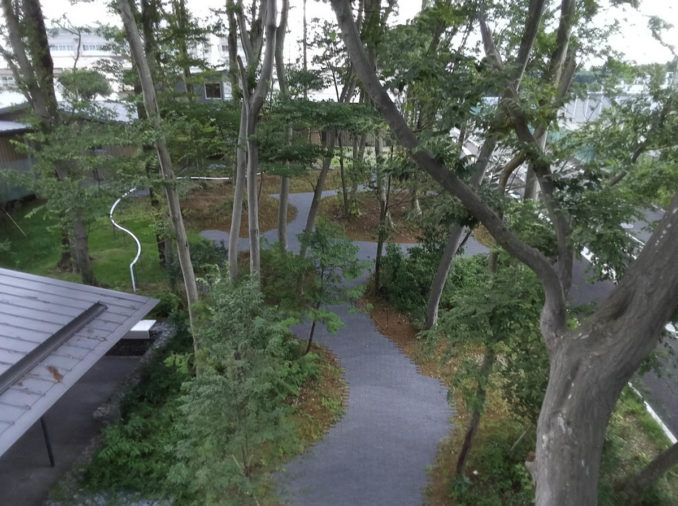
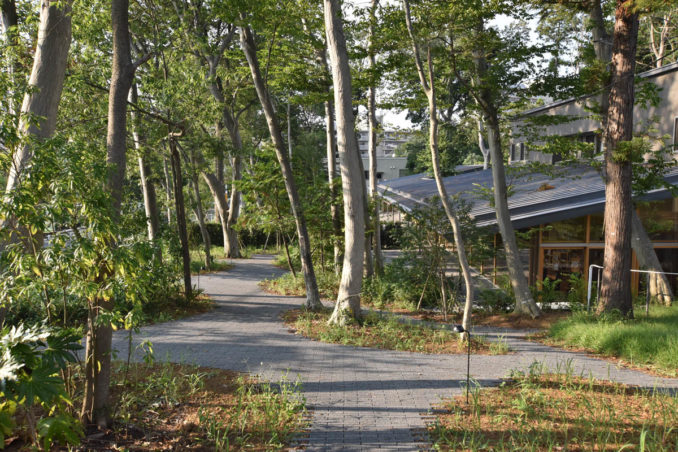
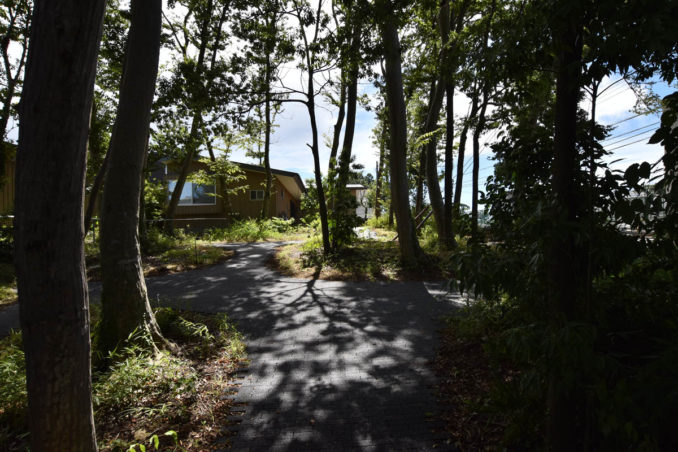
Nowadays, it has already been one of the important places not only for the community but also for the local natural environment. The East side of the garden has been developed into parking lots by cutting all trees so that the garden is only places to preserve the natural forest in the dense residential area. Some parts of vegetation in the bottom of the forest, which is very important vegetation to grow a next-generation forest, are moved from another forest to be developed. So many birds and insects come here as refugees.
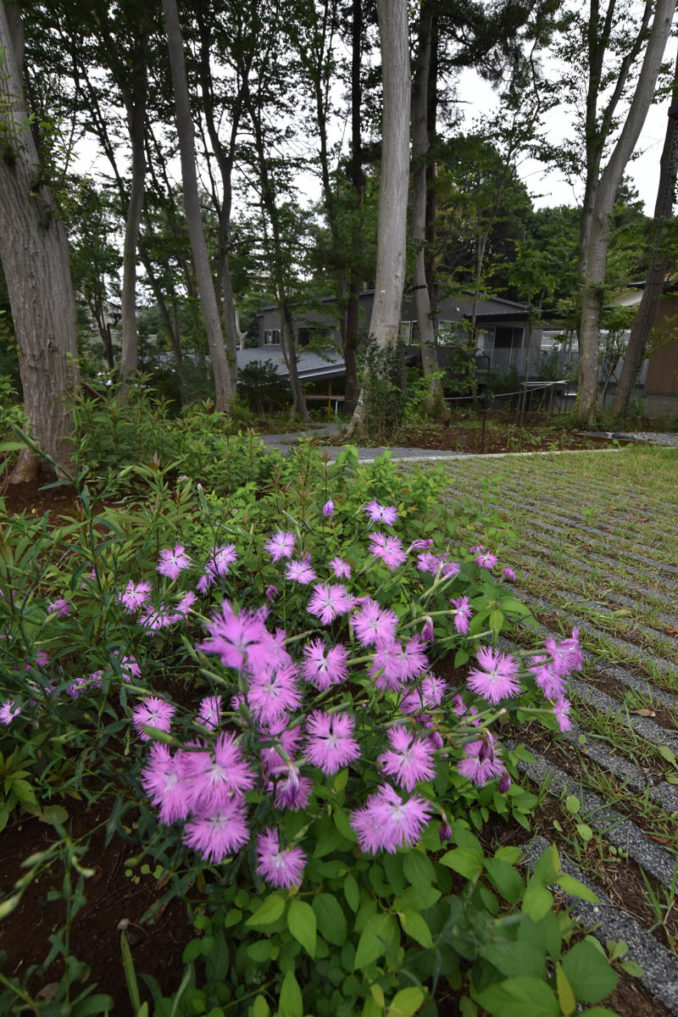
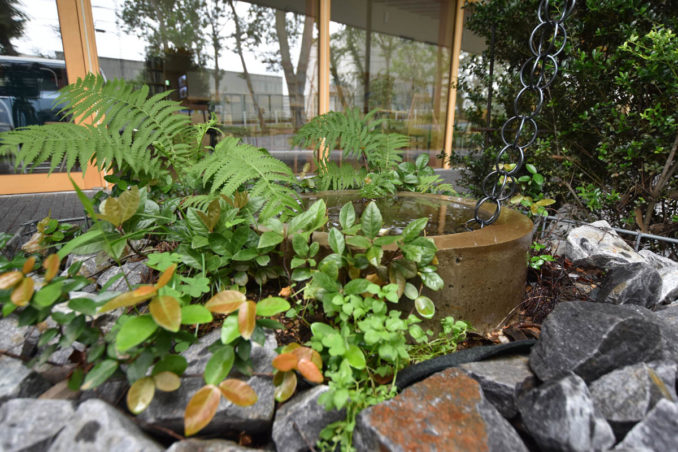
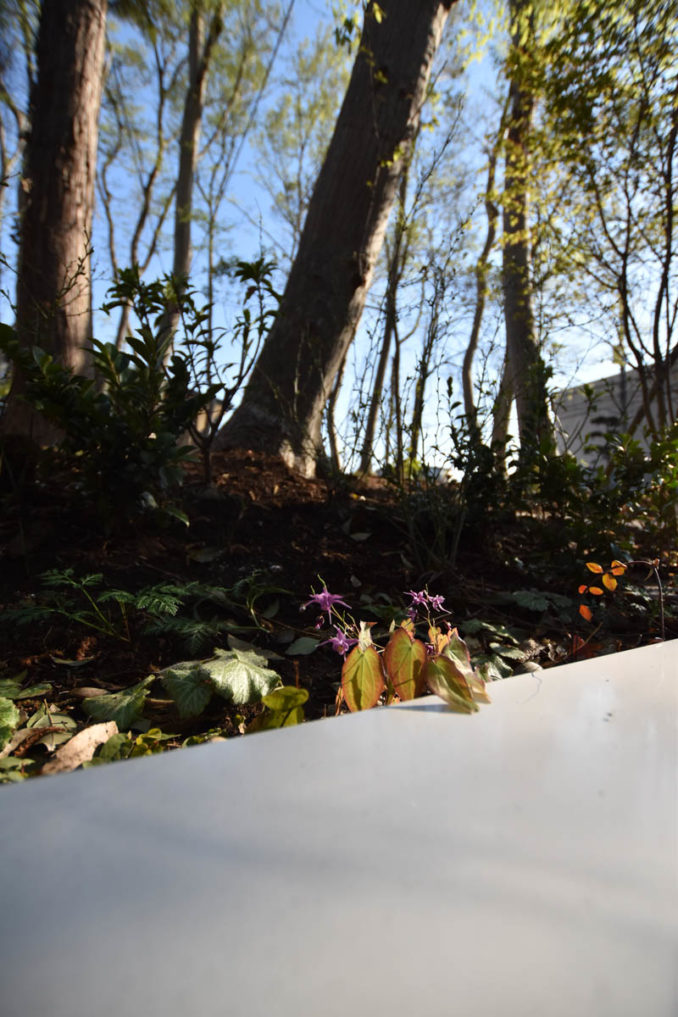
Bloom no kaze | Kashiwa, Japan
Location: 1817-1, Nakahara, Kashiwa, Chiba, Japan
Design firm: SfG landscape architects Inc. + Matsudo
Design directors: Henmi Architect Office+ Akihiko Ono Lab., Nagoya City University
Landscape Client: Social welfare cooperation Bloom
Photographer: Akihiko Ono

