The Billie Holiday park is situated in Loosduinen, a quiet suburb of The Hague. After a recent renovation of the park, this part seemed to be forgotten; it was an unused, neglected space. However, this changed when a residential-care complex was built. Suddenly, this part became a frontside, which created the possibility to transform this place into an attractive park zone, too. The community board organised a participation process, mapping the wishes of the local residents. Renovating the soccer field and guarding off the biking path were important starting points, just like improving the spatial structure of the park. By arranging all new functions in one binding element, the surrounding space is reorganised, too.
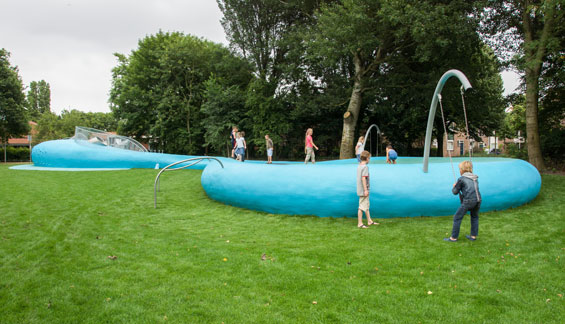
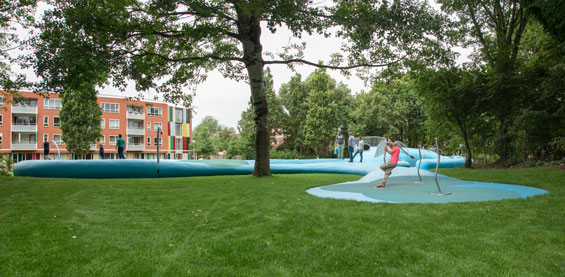
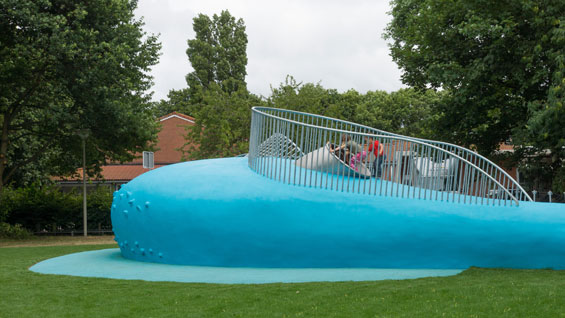
Carve designed an organically shaped playhill with three ‘heads’, which curls around an existing tree like a stretched piece of elastic. Because of this addition the surroundings are redefined, focused on its neighbouring functions like the residential care complex and the houses. The edges of the object continuously transform; from a sitting edge, tribune and treebench to a two meter high climbing wall. The two lower edges are designed as a platform, in which various playelements are integrated. The highest bulge surrounds a sheltered space with more dynamic elements.
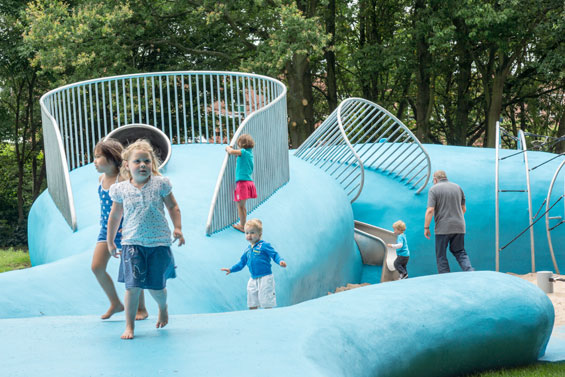
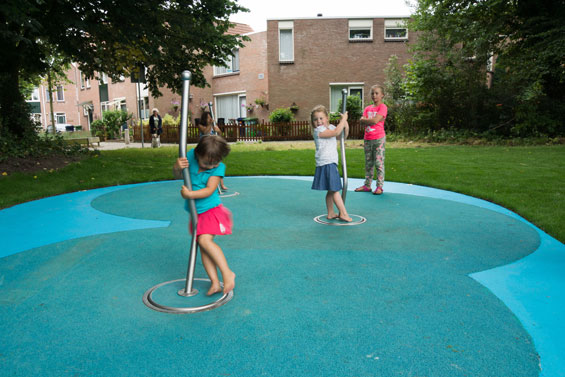
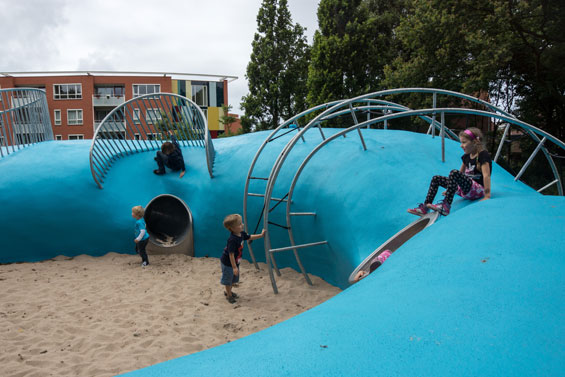
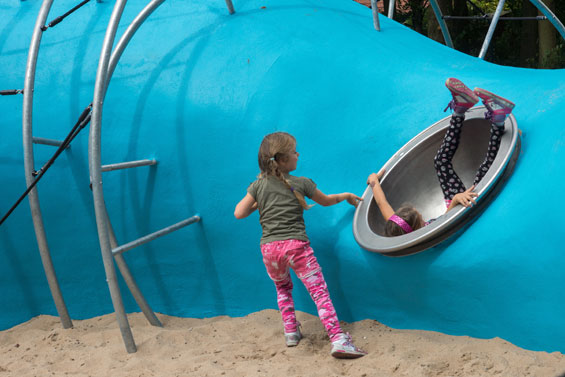
The sculpture merges, because of its fluid forms and continuous skin, into one large playobject which attracts all ages and ability levels. Because of its shape and colour the object is an important functional addition to this part of the park, which in a short time span has become the new meeting place for the whole neighbourhood.
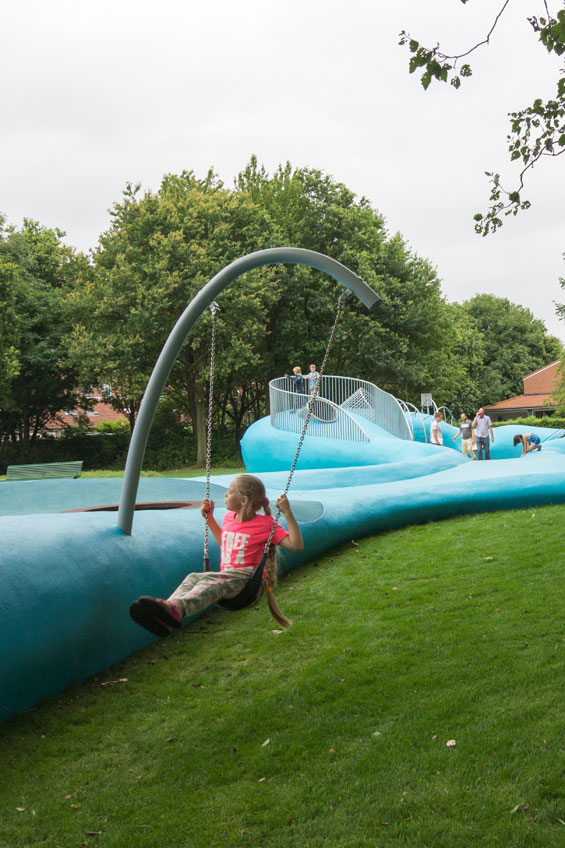
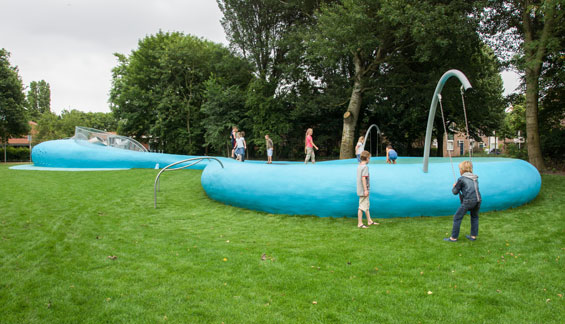
Client: Municipality The Hague, district Loosduinen
Design: 2009-2012
Completion: July 2013
Location: Beethovenplantsoen, Loosduinen, The Hague
Carve team: Elger Blitz, Mark van der Eng, Marleen Beek, Renet Korthals Altes, Thomas Tiel Groenestegen, Julia Grabauer

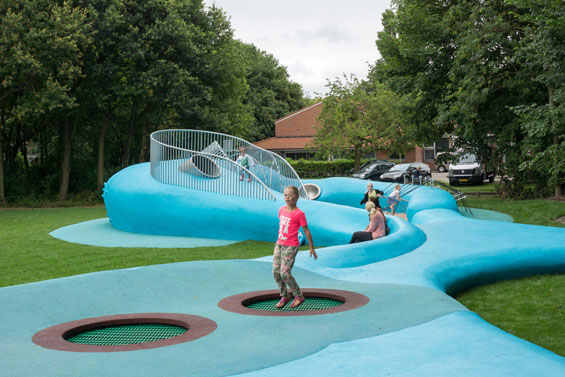

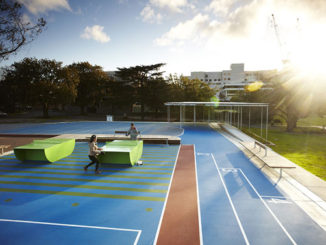
Comments are closed.