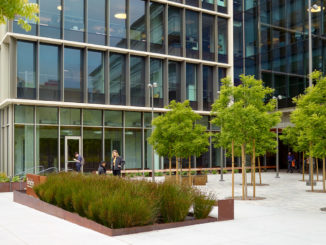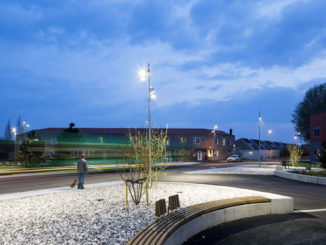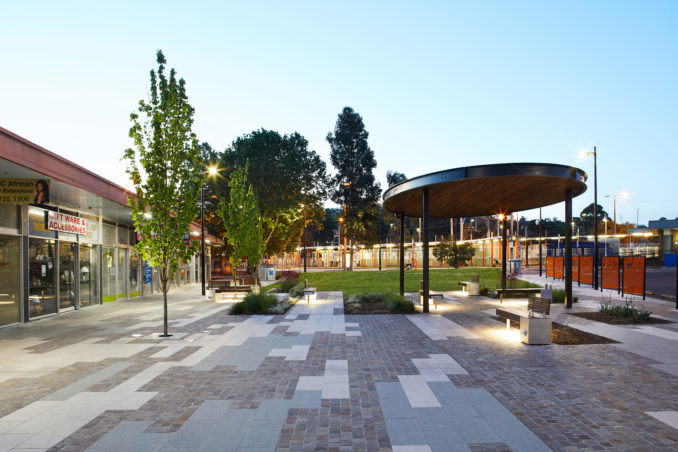
In 2017, Hansen Partnership was engaged by Maroondah City Council to prepare a landscape concept design and construction documentation for the Croydon Town Centre Development.
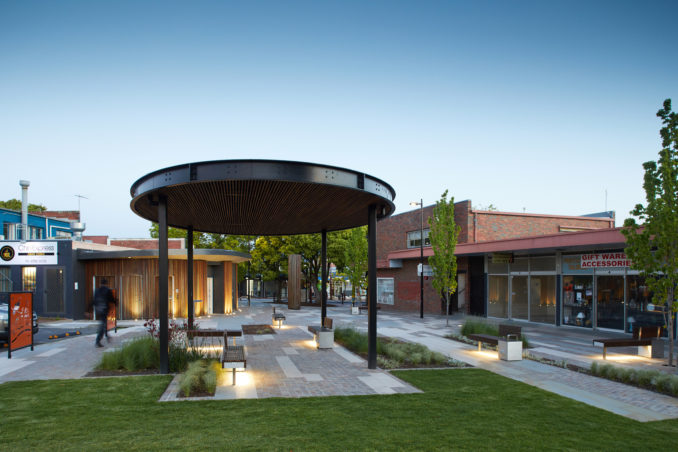
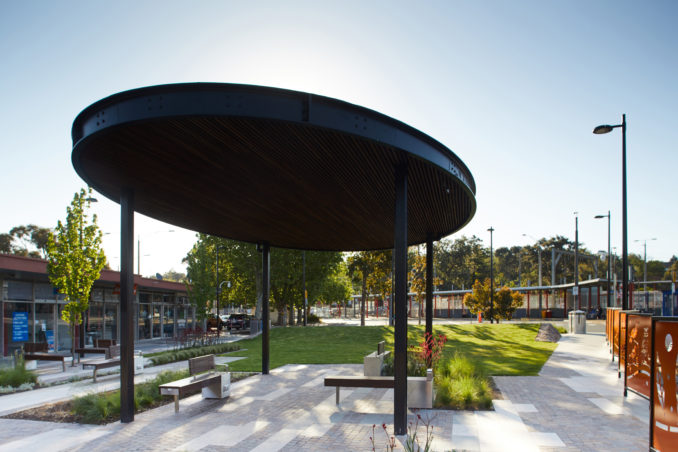
The completed design improves the sense of character, arrival experience and functionality of this gateway precinct into the heart of Croydon. The new public space now provides pedestrian connections between transport and retail, and an active town square for the community to enjoy.
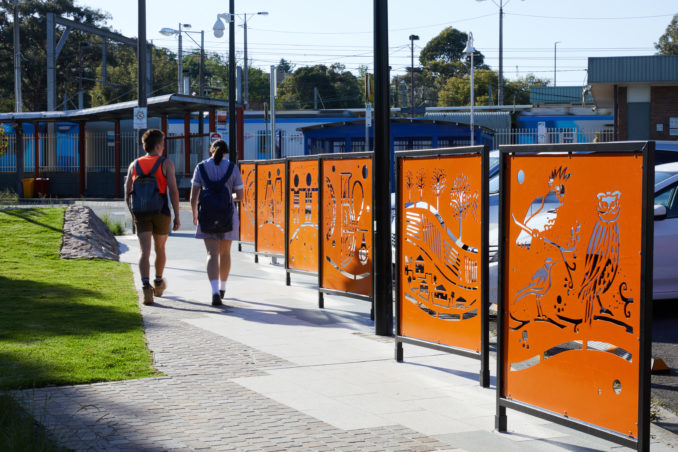
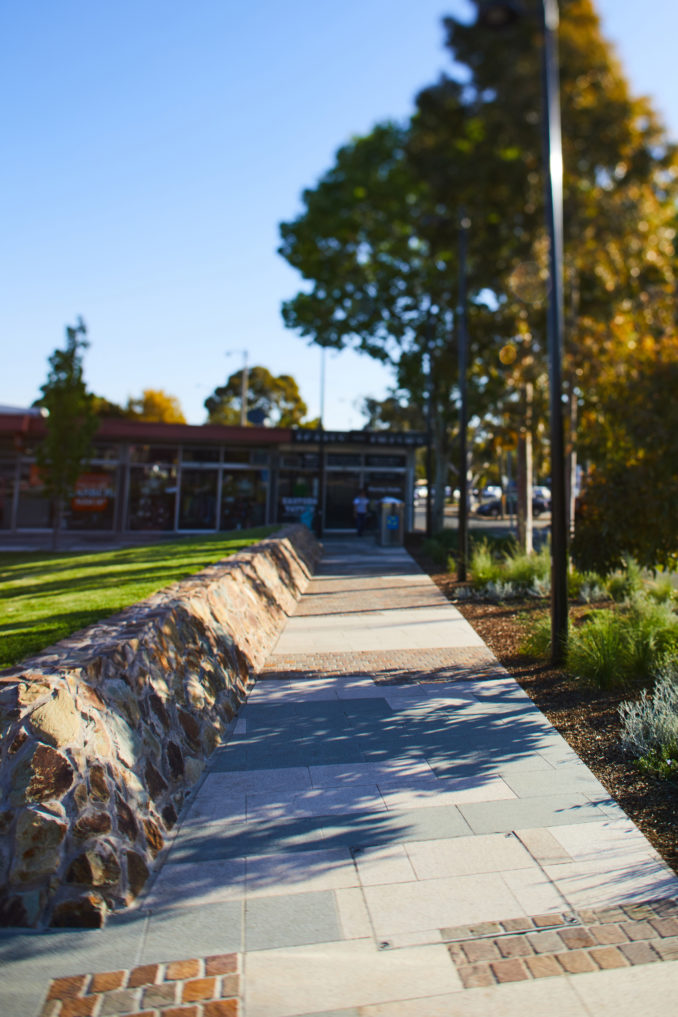
Hansen and Co-Design Studio worked together to create an innovative and community focussed response to town centre design. Extensive community consultation and engagement was undertaken, followed by concept plans and construction documentation.
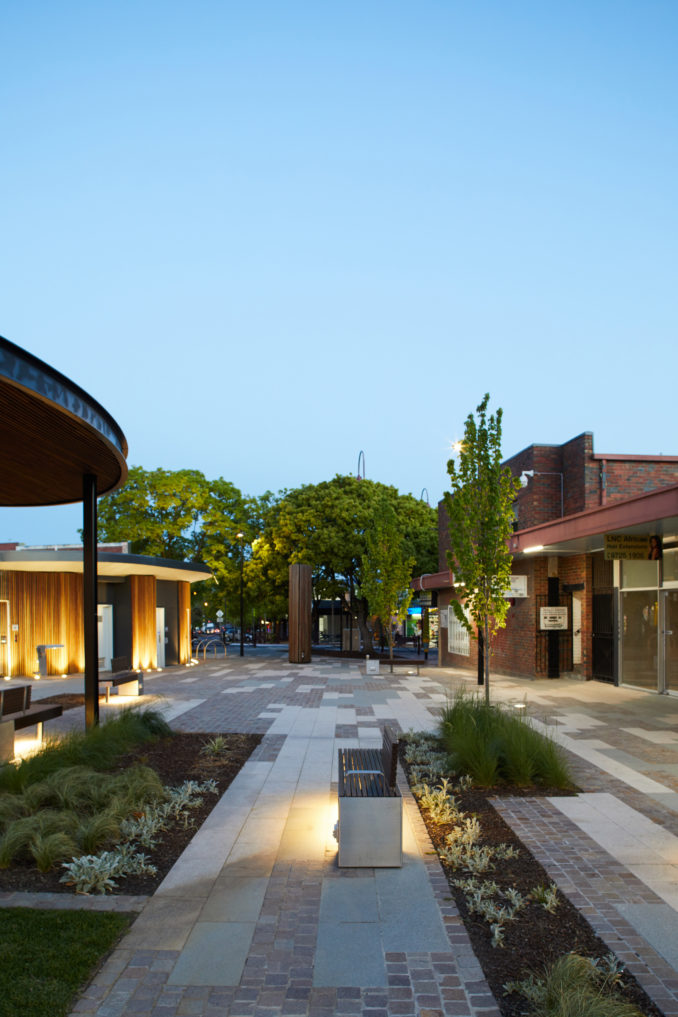
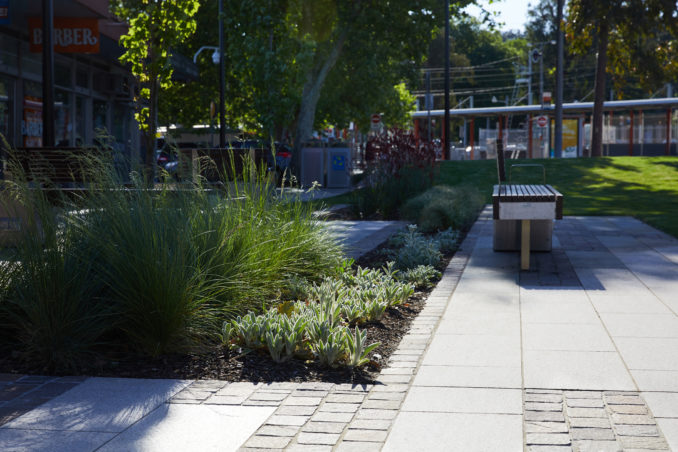
The town centre of Croydon is an active shopping and dining precinct, however, lacked a centralised public space to facilitate community events. There was also no clear and direct pedestrian connection between Main Street -the activity spine of the town centre- and the train and bus station -a primary entrance to Croydon.
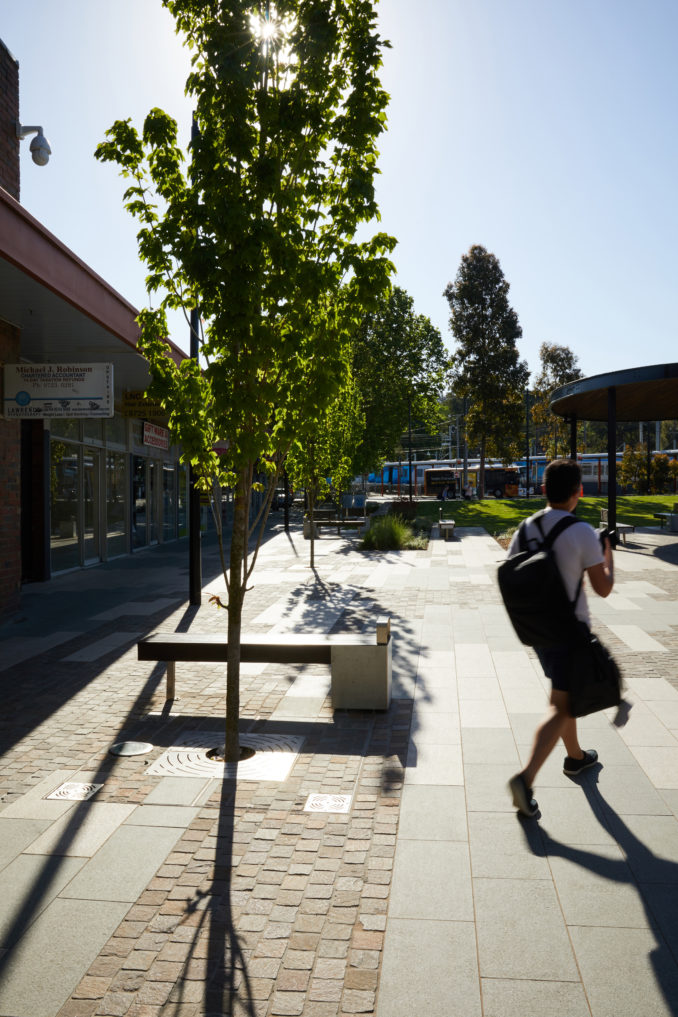
Part of the project included the installation of a Changing Places facility, which offers public toilets serviced with specialised equipment to meet the needs of people with severe and profound disabilities.
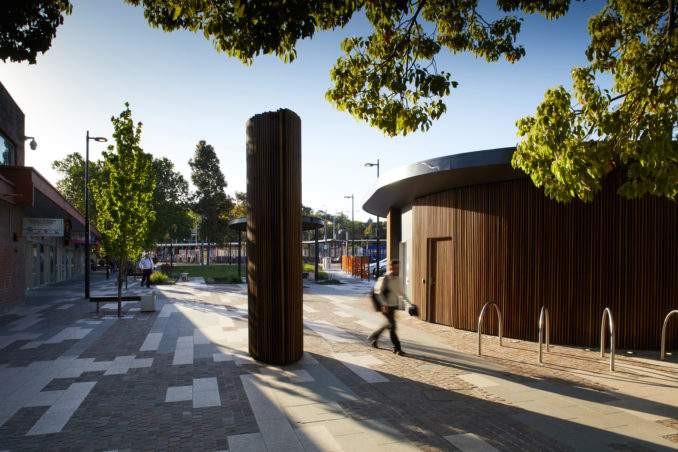
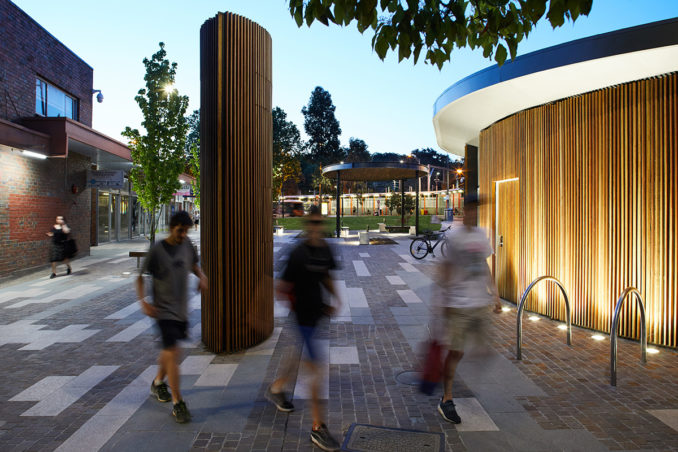
Construction was completed in April 2019.
Croydon Town Centre Development
Location | Croydon, Victoria, Australia
Landscape Architect | Hansen Partnership
Project Team
Hansen Partnership, Co-Design Studio, Irwinconsult, JAWS Architects, Traffix Group, Architecture & Access, North Projects, Extent Heritage Advisors, Metro Building Surveyors.
Client | Maroondah City Council
Photography | Andrew Lloyd
Year | 2017


