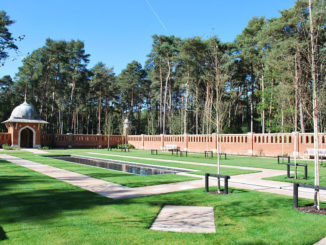Shortlisted project for the Built Large category of the 2020 WLA Awards
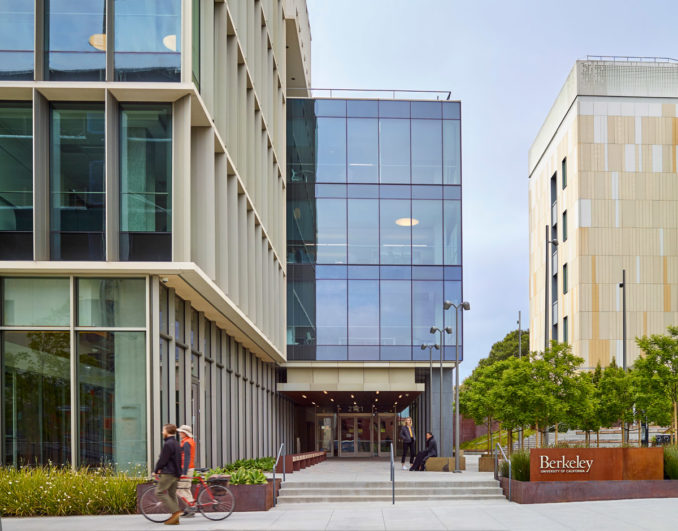
Berkeley Way West is located adjacent to one of the City of Berkeley’s main thorough-fares. As part of the west campus extension into the city’s bustling downtown, the new plaza provides a space to gather for the students and visitors of the recently completed School of Public Health, Education and Psychology. Through material selection, form, and a cohesive layout, the landscape design connects Berkeley Way West to the city fabric as well as the neighboring landscape of the Energy and Biosciences Building.
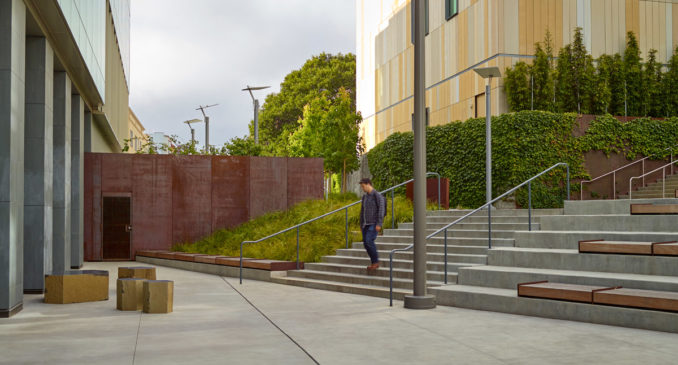
A series of weathered steel walls line the planting areas throughout the site and gesture to the adjacent site’s materiality and form. Stepped seating and linear wood benches mark the edges of the plaza. The various seating elements provide opportunities for professors and students to utilize the plaza for clinics as well as social gatherings and daily activity.
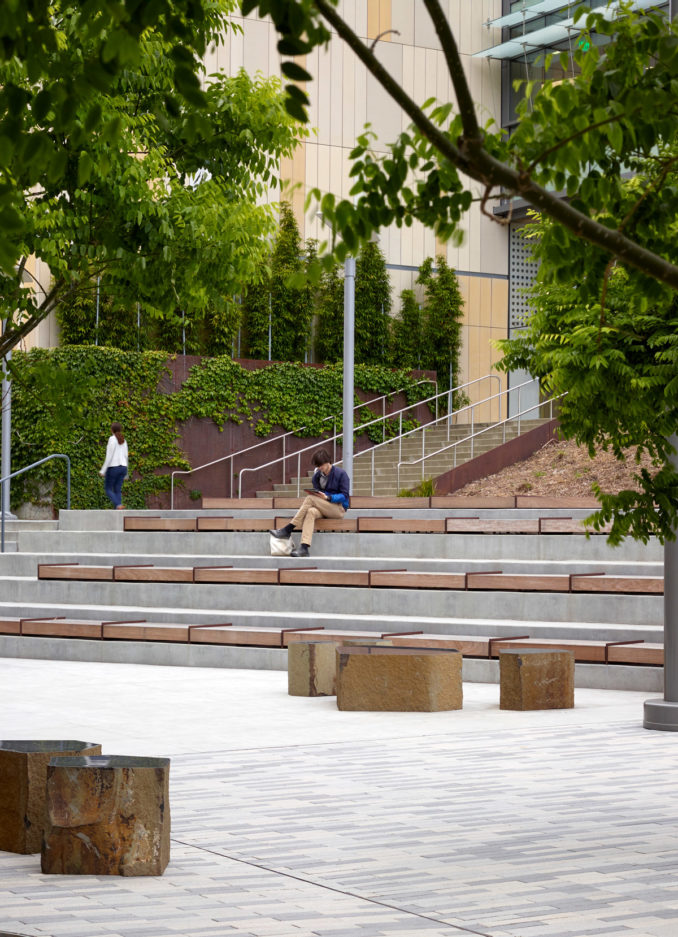
The plant palette was carefully considered and developed with the University in order to select plants that were low maintenance and not sharp or poisonous. Some of the clinics held within the building were anticipated to host children so planting needed to respond to the potential users.
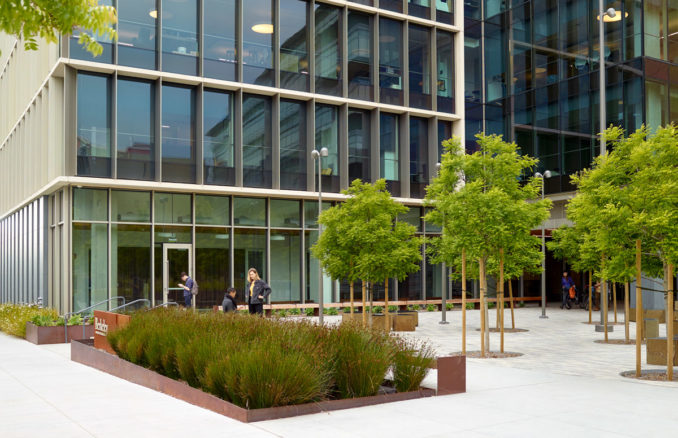
Lush planting areas surrounding the plaza capture runoff and filter stormwater piped from the roof areas of the building. A large bioretention planter at the south edge of the plaza filters a portion of the water collected on the roof rather than discharging directly to the stormwater system.
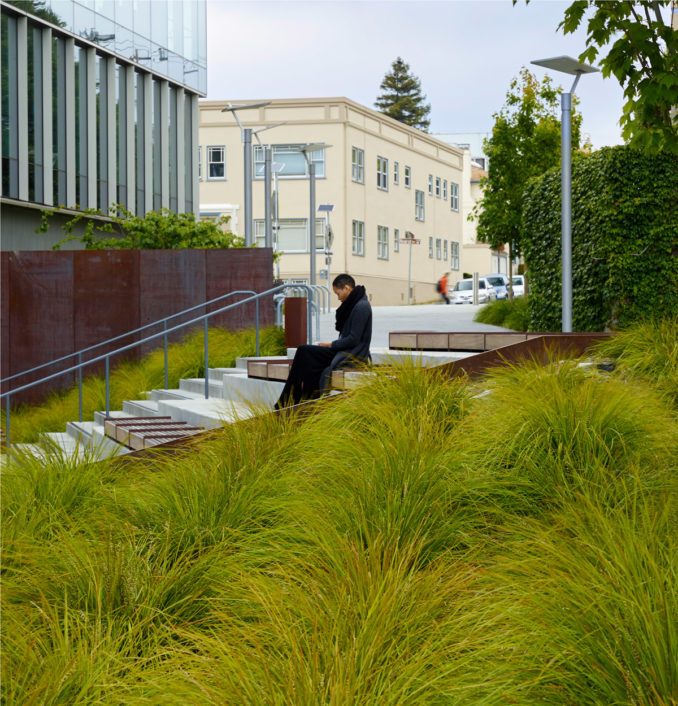
The canopy of trees and clouds above are reflected in the surface of the polished basalt stone seats that are interspersed among the trees and the building columns that touch down within the plaza. The basalt material was selected as both a durable and creative option for informal seating arrangements within the plaza. Dappled shade from the trees offers relief from the sun during the summer months.
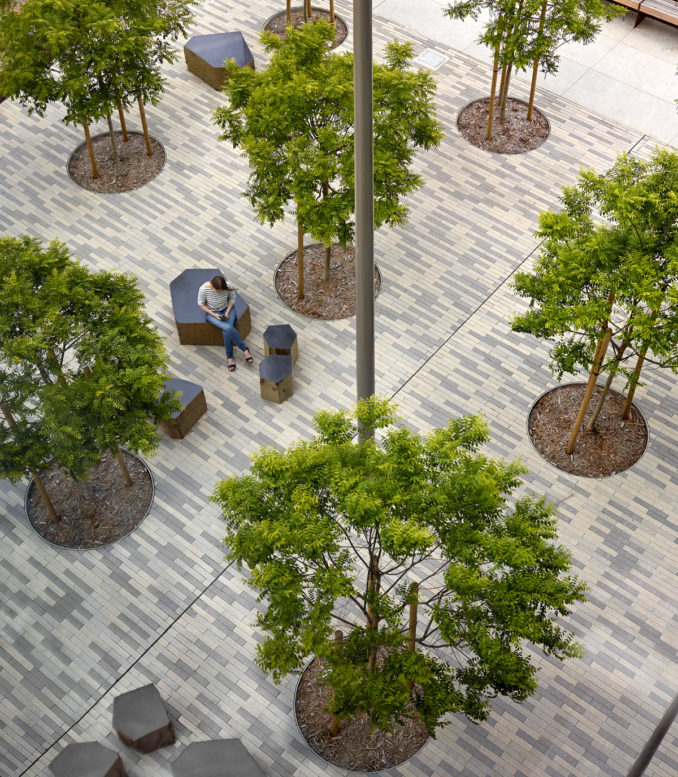
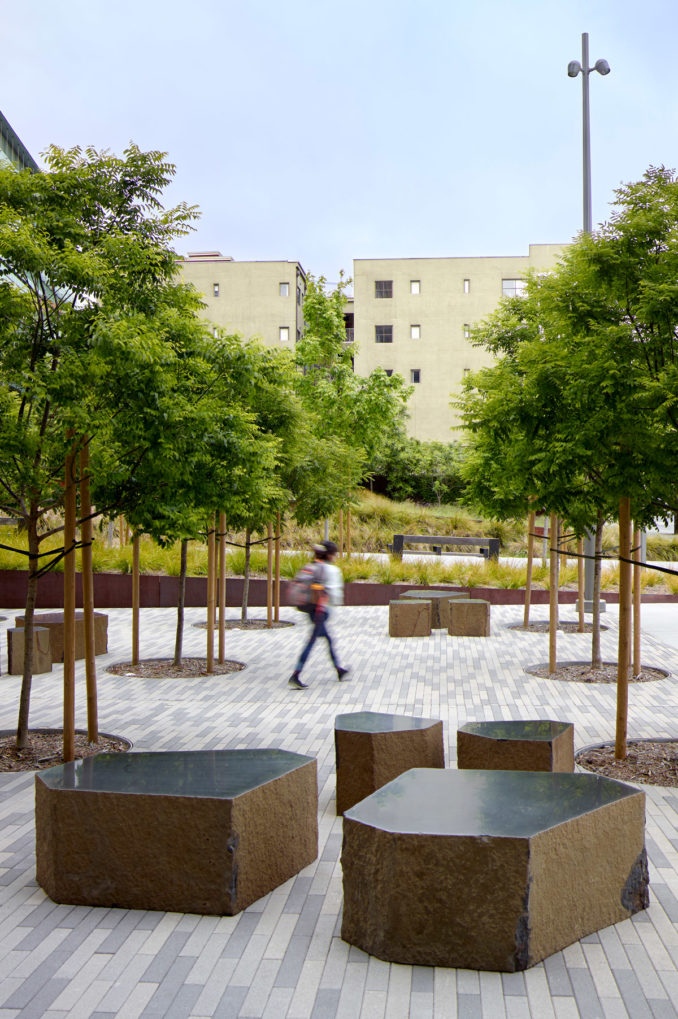
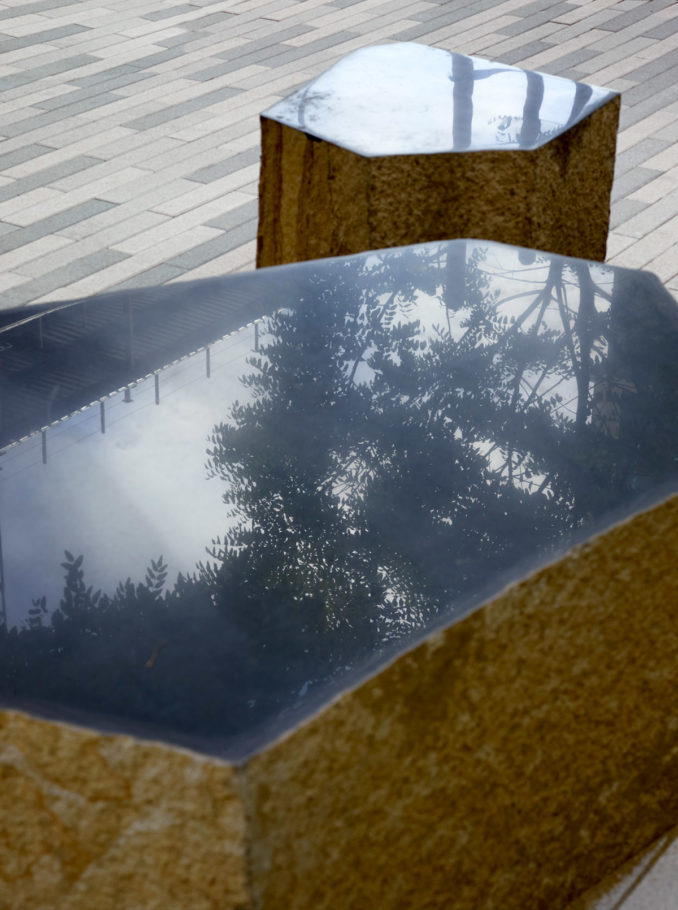
The east side of the plaza connects to Walnut Way, a former street transformed into a pedestrian walkway between Berkeley Way West and the neighboring building. The walk-way provides a connection to the neighborhood to the north of the site as well as future campus development to the south. A retail terrace on the west of the building activates the periphery of the site along one of Berkeley’s busiest streets. Through thoughtful and strategic design, the former parking lot has transformed into an integral part of the campus expansion and an amenity for students and the city.
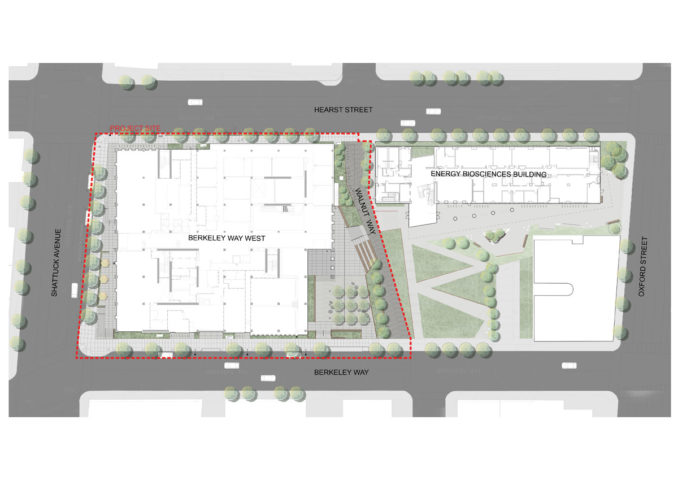
Berkeley Way West
Landscape Architect: Andrea Cochran Landscape Architecture
Client: University of California, Berkeley
Design Team:
Andrea Cochran Landscape Architecture team:
Andrea Cochran FASLA, Shannon Hee ASLA
Architect: WRNS Studio
Civil Engineer/MEP: Freyer and Laureta
Structural Engineer: Nishikian Menninger
Irrigation Designer: Russell D. Mitchell and Associates
Mechanical/Plumbing: Interface Engineering
Electrical Engineer: Mazzetti and Associates
Lighting Designer: Auerbach Glasow French
Construction Team:
General Contractor: Turner Construction
Landscape Contractor: McGuire and Hester
Paving Contractor: Hunt Masonry
Metal Fabricators: Westco Iron Works
Concrete contractors: Webcor Concrete
Photography credit: Marion Brenner
Product Sources:
HARDSCAPE:
Paving: Ackerstone
LIGHTING:
Selux – Olivio Medio LED
FURNITURE:
Basalt Seats: American Soil and Stone
Custom Wood Benches: Studio 431 – Landscapeforms


