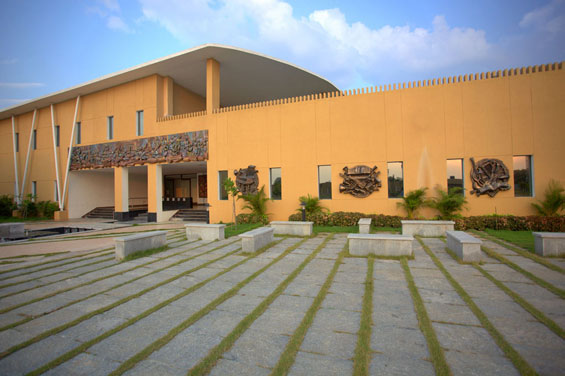
Amidst the 600 acre Satellite Township and a 75 acre Institutional segment, this 4 acre piece of land was identified closer to the lake to achieve maximum possible natural scenic value. The lake wraps around one third of the site and ensures to carry a cool breeze. Since a major part of the township is still under progress, coastal breeze carry all the dust from the construction site around. Thus from the other side, we had ensured within the campus that on ground the landscape design will manage to trap the dust at every way possible and to also ensure a better ground water percolation.
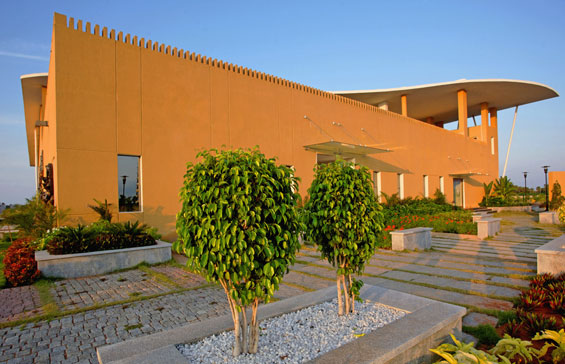
The various grass joints and angular tracts of lawn, was thus brought into place.
The form thus gave us the opportunity to open out the roof for the open air theatre and we realised a form that had a striking resemblance to a grand piano. A slight tilt of the second floor roof inflicted the feel of the lid of a grand piano. The building had to somehow stand tall as an Icon that people who can relate themselves to music can easily relate themselves to the campus, and the imagery of this campus had to leave a lasting impression, that comes back in their minds, time and again. Thus the starting point of the Landscape design for the area around the Academic building (Piano shaped), was thought of as a fabric that covers the Grand Piano. The grooves that run along the vertical windows were extended into the landscape in the form of Grass joints and pathways.

The ‘L’ shaped break out space around the Academic block, had a lot of graphical icons as inspirations, like the grass joints between the stone slabs, resembling the Piano keys (that’s why the grass joints only run towards the building and not across), Linear Planting areas or strips with small rectangular seating resembling the Graphic equalizers and the Seating of open and closed rectangles resembling the Neutral Clefs in the Musical notes. The musical huts –isolated small structures as practice rooms dispersed over a larger expanse of lawn and semi paved pathways, is the part of the campus that looks more open. Accent planting was given at specific node in the Musical hut areas, at pathways intersections and creepers on the Hut walls.
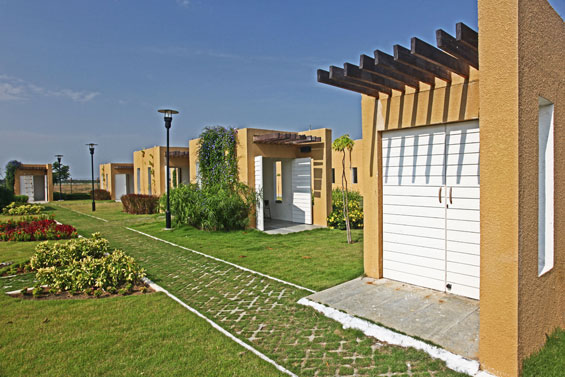
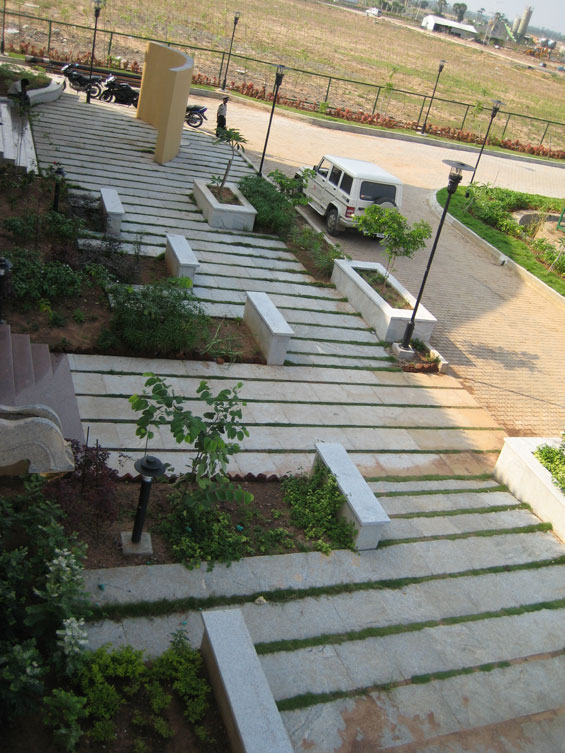
Swarnabhoomi Academy of Music | Seekinankuppam India | Studio 7


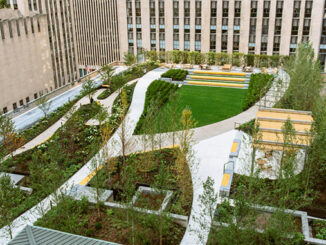
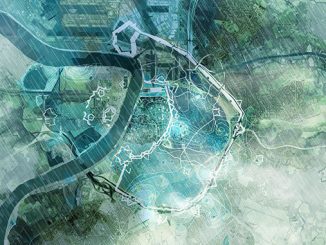
Comments are closed.