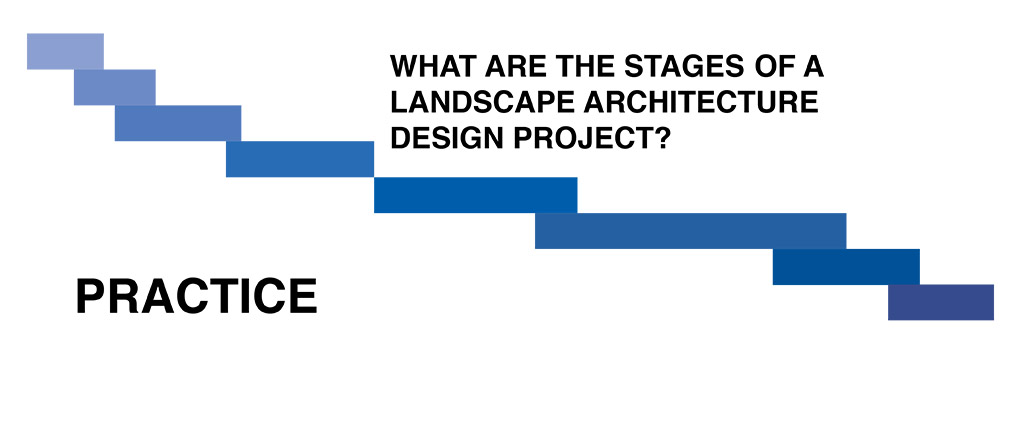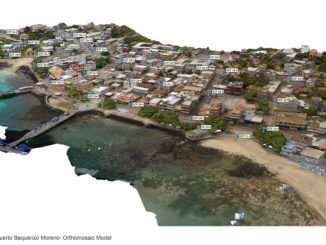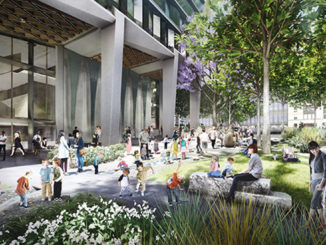
Landscape architecture design projects differ in scale and complexity, however, they are separated into various stages to allow for ease of management. Due to the variation in project types, the staging of landscape architecture projects requires a flexible approach to project management. The project stages often follow a similar pattern however, they may be shortened or not undertaken due to various factors including scale, complexity, client requirements, budget and so on.
I hope to assist those interested in landscape architecture by providing general information about the stages of design projects. The stage names and terminology may differ from country to country and region to region but there is a common process of managing a project through stages.
Before the landscape architect gets to the exciting part of designing the project there are few stages that often occur prior to putting pen to paper. The client has contacted you and agrees to provide a fee or proposal for landscape architecture services.
1 Project Inception & Initiation
1A Initial Consultation
During the initial consultation (phone call or meeting), the landscape architect will have their first conversations with the client about their project including location, size, initial ideas, uses, budget, timeline. For large or government projects this stage may be in the form of a brief. A brief is a document that is provided by the client that includes important information about the project and those who are involved
1B Return Brief/Proposal
After the client has provided the information the landscape architect then provides a return brief or proposal. This can be one-two pages or it can be 100 pages depending on the type of project and the budget involved.
The return brief/proposal sets out what the landscape architect understands what the project entails (ideas, use requirements, etc), what the landscape architect will provide (scope and deliverables), who will assist in the design of the project (team/people), who else may be involve consultant services (architecture, surveying, arborist, horticulturist, engineers, water feature consultant, lighting designer, etc), the fee (how much the services will cost) and the possible program (the time it will take).
1C Project Understanding and Research
After the client has accepted the proposal and there is a signed contract or understanding made (such as M.O.U. or L.O.I.) and prior to going to the site, the landscape architect will review the project. This includes the initial consultation notes, return brief/proposal and also have conversations with allied professionals including architects, engineers to gain an understanding of their ideas and scope. The landscape architect will also undertake some research including government requirements, local flora, adjacent area (uses, streets, etc).
1D Site Inventory and Analysis
The landscape architect will undertake a site inventory and analysis usually using a survey plan (provided by the client or surveyor). This stage involves locating the site and the vegetation, reviewing the terrain, building/s, evaluating the current uses, environmental factors (site orientation, sun, shade, noise, wind, water, soil, etc). The landscape architect will also walk around the surrounding area to get some understanding of the local area (uses, architecture, vegetation, culture, etc).
2 Concept Design
The concept design stage is when the landscape architect puts pen to paper (or stylus to screen) to develop the initial ideas for the project.
There are varying scale projects from residential to large parks to urban master plans. A small residential project may have the client (owner) and the landscape architect involved in the project. The project will have a concept stage with some reiterations and then a final concept stage. Whereas, a large scale regional park may include several concept phases including urban planning plan, landscape concept masterplan, government approval, schematic concept design, concept design. Each of these stages may span months or years depending on the resources (time, people, money), objectives of the client, approval timelines and community involvement
The main objective of this stage is to develop documents(plan or report) that provide the client with an understanding of the proposed spatial arrangement, programs, functions, constraints, opportunities and overall aesthetic. These documents often including plans, analysis studies(topographic, climatic, land use, vegetation, access, etc), precedent project images, renders (perspective, aerial, etc), typical material palettes, depending on the clients’ requirements.
During Concept development, the landscape architect could also have to provide documents required by the government for planning approval (sometimes called town planning, developmental approval, planning approval, or government approval)
3 Design Development (Detailed Design)
A stage where the initial concept is developed to provide the client with a greater understanding of the design. This is the stage when landscape architects start to develop their ideas in more detail to ensure that the concept design is achievable and will meet the client needs. At this stage, the designer also determines if there are any major issues (topographic, access, services, drainage, budget) as the design evolves and allied disciplines start to investigate and design their own design with greater detail.
Often clients see the initial concept but don’t fully understand that it is a concept and there needs to be further design undertaken to resolve the concept and ensure it is viable (financially, constructibility, etc).
The documents and level of detail provided in this stage differ from country to country. In some countries, Design Development entails providing colour plans, sections, material palettes with notation about materials, colours, heights and more.
Other countries require Design Development to be highly detailed documents(plans, sections, details, material schedules) ready for landscape construction companies (and/or quantity surveyors) to provide initial pricing (tender) on the project. This is usually determined by local practice and client expectations during the initial discussions.
4 Construction Documentation
During this stage, the landscape architect develops documents including plans, sections, schedules, construction details, quantities and a specification for landscape construction companies to be price and build the project.
This stage often requires coordination with other consultants to reduce the possibility for construction issues and also to allow for resolution of overlapping design elements (architecture, landscape, lighting, engineering, etc)
5 Tendering (Procurement)
For the tendering stage, the Construction Documentation package(drawings, schedules, specification) is issued to often three or more contractors(dependent on local regulations and client policies on procurement) to price the project and provide a construction program based on the documents available. Often these stages include various contractor questions to clarify the project design and requirements (materials, engineering, scope, etc) and may also be to suggest alternative material or construction methods that may offer savings for the client.
This stage can occur at different points of the project this is often determined by the client. The Tendering stage can occur at the end of Design Development or during or end of Construction Documentation. There are pros and cons to the timing of releasing drawings for tender and pricing.
6 Construction
The stage when the contractor is on-site building the landscape design.
Construction often includes the following stages:
- Demolition and Site Clearing
- Excavation and Trenching
- Services Installation (drainage, irrigation, electrical, etc)
- Fine Grading
- Hardscape Structure Construction (backfilling, compaction, base, footings, walls, buildings, edges, etc)
- Hardscape Finishes Construction(paving, cladding, inorganic mulches)
- Planting (trees, plants, organic mulch)
- Final Fixtures (furniture, pavilions, lighting, etc)
- Defects (identity and fix problems)
- Completion (Initial and Final)
The order in which these substages occurs is dependent on the size and type of project. A residential project may complete the construction in the order as listed. However, a park project may complete Demolition, Excavation, Services and Fine grading and then plant trees as the remainder of the project may take 6 to 18 months to build the Hardscape and Fixtures.
7 Construction Management (Construction Administration)
The client may request that the landscape architect manage the project which can include full site supervision or can be several inspections and approval of construction, approvals of payments, approvals of variations.
Depending on the level of service the landscape architect may be fully involved in the project construction stage or maybe ask to only approval samples and the remainder of the project is completed by a project manager and construction company.
8 Maintenance
Once the project is complete the contractor is often required to maintain the project for a period of time. This can be months or years depending on the client requirements. The landscape architect is often required to attend and submit reports during or at the end of the maintenance periods to ensure that project is being maintained and also that any defects (dead trees, item failures, etc) are made good or replaced.
9 Post Occupancy Evaluation
Often design firms and clients will undertake Post Occupancy Evaluation. This can happen at various intervals during the initial opening and then the following months or years. These can be formalised or anecdotal and allow for learning and to evaluate various elements including planting, furniture, materials, maintenance, uses, event management, and more. This is the phase that as landscape architects we are often not paid to undertake but often offers the best insight to the resilience and success of our designs.
I have also recently written about the Other Stages of Landscape Architecture design project which goes into Variations, Consultation, Value Engineering and more. Read it at https://worldlandscapearchitect.com/practice-the-other-stages-of-landscape-architecture-design-projects/
If you would like to read more about landscape architecture projects and management there are various books that provide more insight into the including
Ready, Set, Practice: Elements of Landscape Architecture Professional Practice
Professional Practice for Landscape Architects
Damian Holmes is the founder and Editor of WLA. He is also a Registered Landscape Architect of the Australian Institute of Landscape Architects.
Disclaimer: The information contained in this blog post is for information only, the reader must undertake their own full investigation prior to making any decisions or taking any action based on the information provided. There are no representations or warranties of any kind with respect to the information contained in this blog post.




