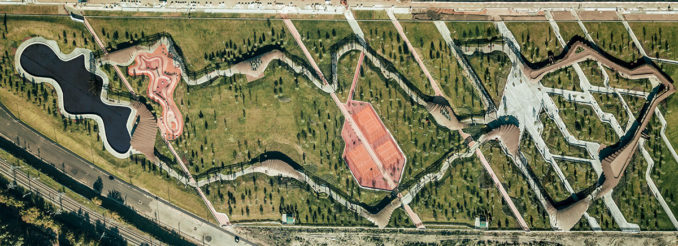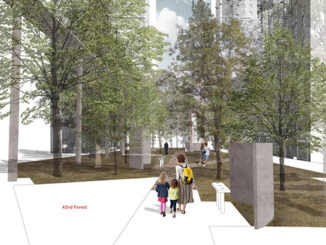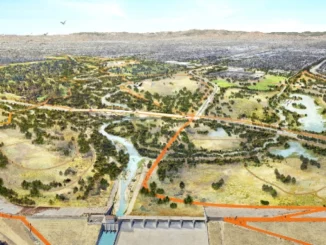
Opened just this summer, the !melk-designed ZilArt Park is a 10-hectare new public park in the heart of one of the largest private development endeavors in Europe called Zil.Art, a 90-hectare mixed-used development which is designed to restitch an urban fabric that was for decades interrupted by the Zil automotive factory.
The role of ZIlArt Park is to establish a vibrant space amenity and “green lung” for the new development. Nicknamed “the park of the 21st century” the project is already garnering much international attention. The park has its own Metro transportation hub that is integrated with Moscow’s public transport network. Soon it will be flanked by many new cultural institutions, such as theaters and the new Moscow Hermitage Museum. The inherent complexities of the urban condition, along with the aggressive project schedule has given !melk much praise from the client for their ability to incorporate public opinion and to deliver critical project components in unique and thoughtful ways.
In its composition, the park is organized by a framework that connects to the adjacent urban fabric of the ZilArt Development. Integral to this framework is a gradient which is immediately noticeable when looking at a plan map of the park. The purpose of the gradient is twofold; One it reinforces the directionality of the connection to the surrounding urban fabric; and Two the balance of pavement to planted area shifts depending on which side of the park you are on, and this shift in balance significantly changes the experience of the park from one side to the other.
In addition to this, and offering a completely separate layer of park experience, !melk designed a spectacular new archetype of park architecture, named the “Assembly Line.” The 1-mile long “Assembly Line” element combines a and consolidates most of what is traditionally included as typical park program. The “Assembly Line” therefore consists of pergolas, that transform into elevated walkways, that then transform into pavilions and kiosks, etc. Also part of the “Assembly Line” is custom !melk-designed furniture, play equipment, as well as the park lighting.
When following the 1-mile loop of the “Assembly Line” one encounters a variety of scenery that are embedded in !melk’s overall park design, including a new pond.
The “Assembly Line” echoes the vibrant industrial history of the Zil Automotive brand, which for decades stood as the heroic symbol of the Soviet era. Depending on how one interacts with it, whether by using it as a journey at ground level, climbing up to its overlooks and elevated walkways, “Assembly Line” is a carefully free-formed counterpoint to the mathematical composition of the overall park ground-plane.
ZIlArt is conceived as a fully democratic park, making it appropriate for all people, of all ages and abilities. Besides the “Assembly Line” the park features playgrounds, sports fields, and a planting strategy that highlights seasonal interest. As for all !melk projects, the park elements an experiences have been tailored to be appealing for year round use, and to accommodate a multitude of activities that may occur, and this includes park use throughout the day and night.
ZilArt Park
Landscape Architect | !melk
Location | Moscow, Russia
Completed | Summer 2018



















