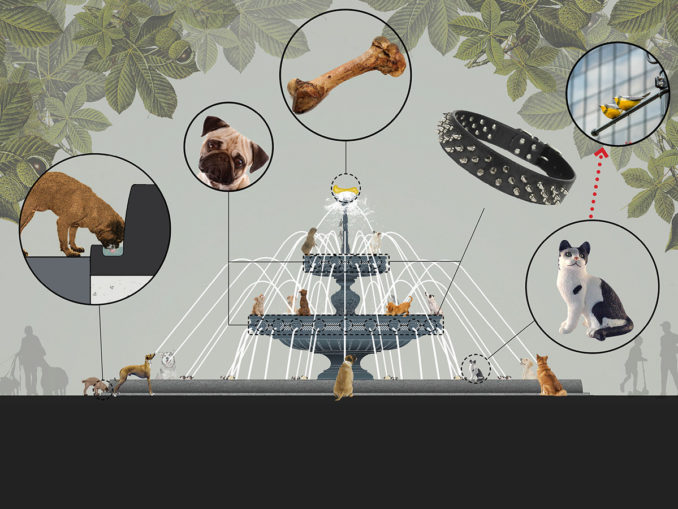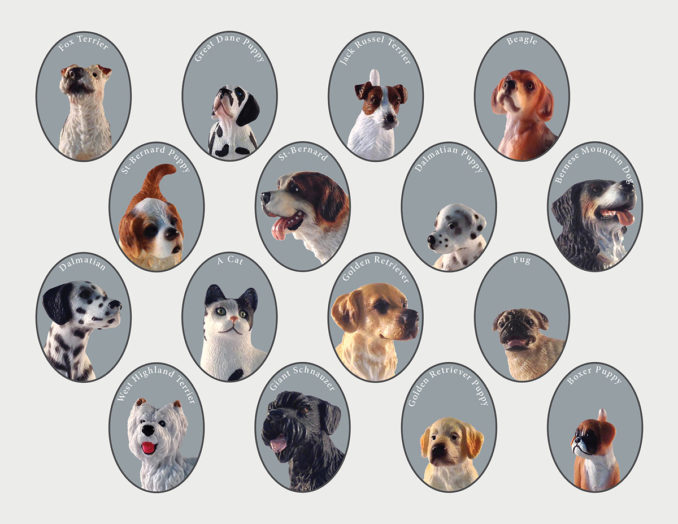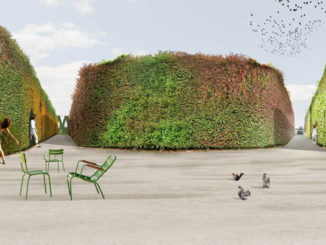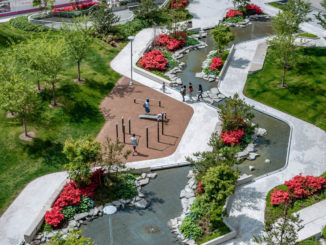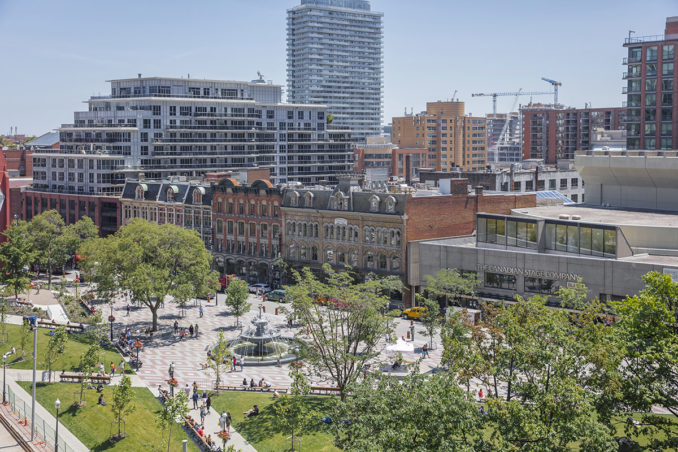
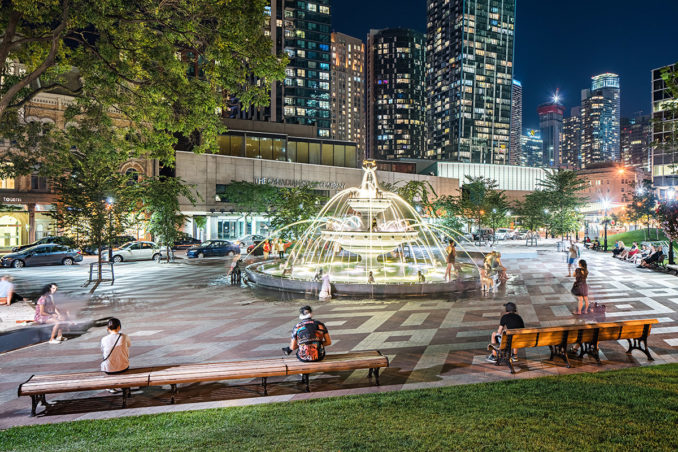
Berczy Park is a small park on the threshold between Toronto’s Old Town and Financial Districts that had become overwhelmed by community needs which were never anticipated when it was first built almost 40 years ago. The park needed a redesign to address a rapidly diversifying community with seemingly incompatible demands. Local business owners wanted to keep their iconic postcard park for tourists and visitors; parents wanted a space where their small children could safely run and play; pet owners wanted the same, but for their dogs instead of children. Three separate zones ensued – a green space for play, a garden for dogs, and a plaza for public gathering. However, to prevent a small park from becoming three even smaller parks, these separate fractions required a common denominator. The dog fountain was created as an essential agent of triangulation, unifying the experience for all visitors while reinforcing the specificities of each through a feature of universal appeal.
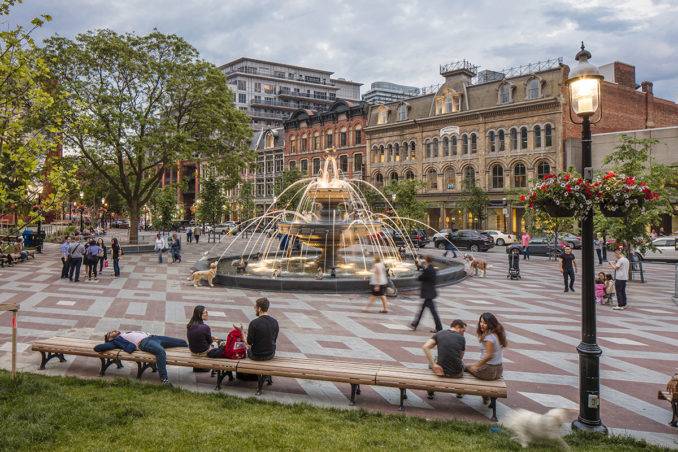
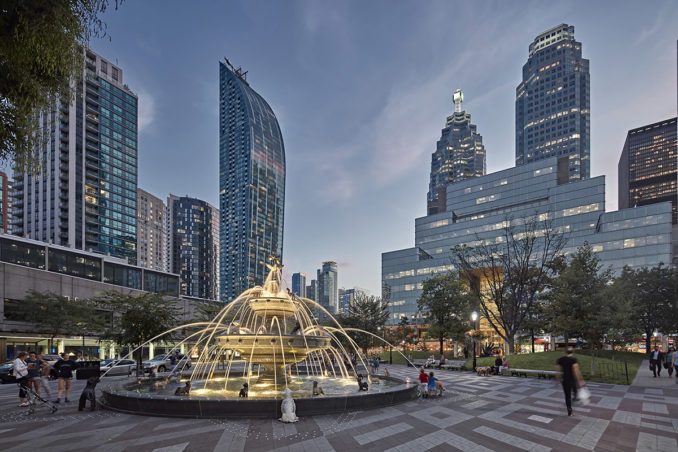
The focal point of the park redesign is thus a custom cast-iron fountain detailed with 27 life-size dog sculptures and the accoutrements of canine culture. Six large dogs from Bull Terrier to Golden Retriever shoot water into the tiers of the fountain, in chorus with a ring of bobbing pugs in the basin. The perched tiers of the fountain host other small to medium-sized dogs, their jets aiming to the pièce de resistance of their dog desires – a cast golden bone perched at the apex of the fountain. Splashing jets fill the tiers from below, which in turn are drained through a frieze of cast pug faces flanked by a staggered array of oversized silver dog-collar studs.
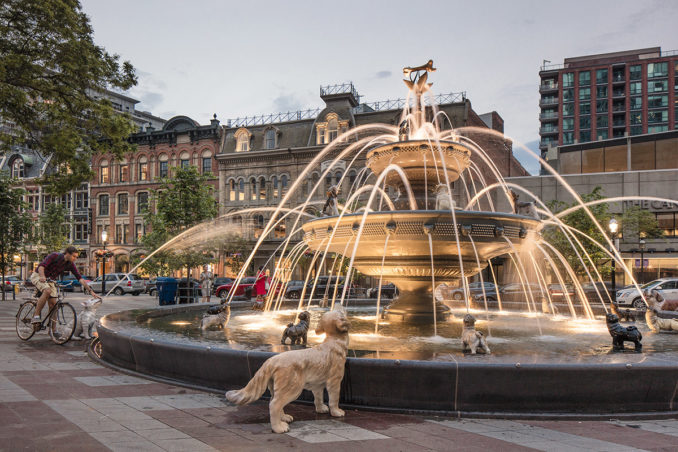
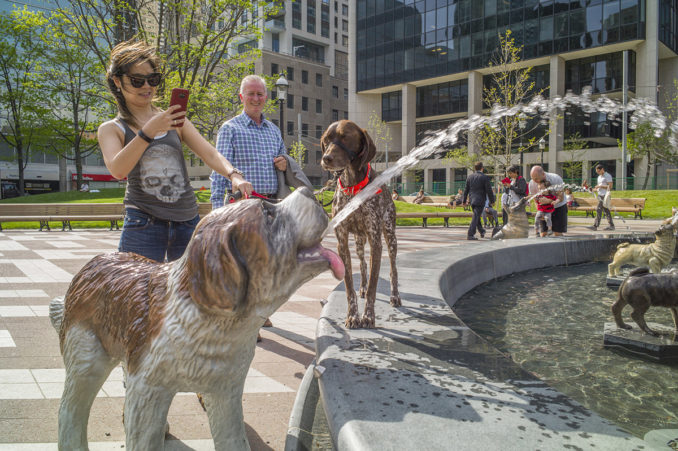
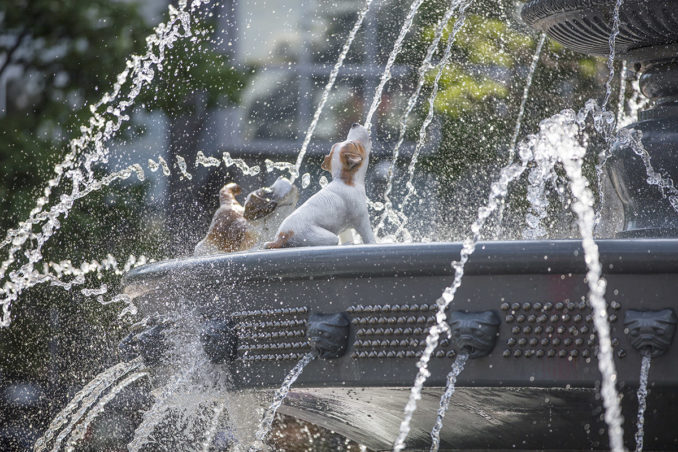
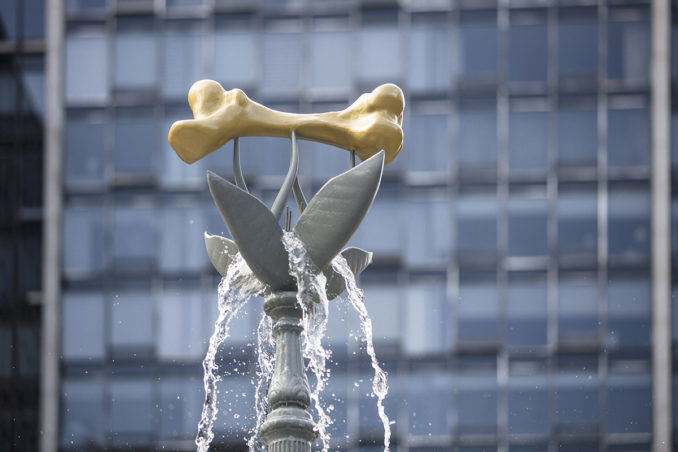
For those who don’t care much for dogs, perched indifferently on the side of the basin is one cat, staring nonchalantly at the object of its own desire – two cast birds perched atop a lamppost on the opposite side of the plaza.
The strategy for the new park layout is taken from the unique triangular shape of the site, stretching perspectives to make this small park feel big. Pathways are positioned along diagonal trajectories to reinforce long desire lines and sight axes with views to the central fountain and architectural icons beyond. Park edges are stretched to the curbs, and Scott Street at the west is narrowed into a woonerf with flush curbs to expand the overall footprint of the new park. Hills create an overlap of horizons and conceal traffic on the perimeter streets, reinforcing an illusion of vastness as well as subtle enclosure. The trompe l’oeil of the pre-existing mural on the back of the Flatiron Building is embedded into the design through the stretched skew of the three-tone granite checkerboard pattern in the plaza as well as the interplay between real and artificial dogs.
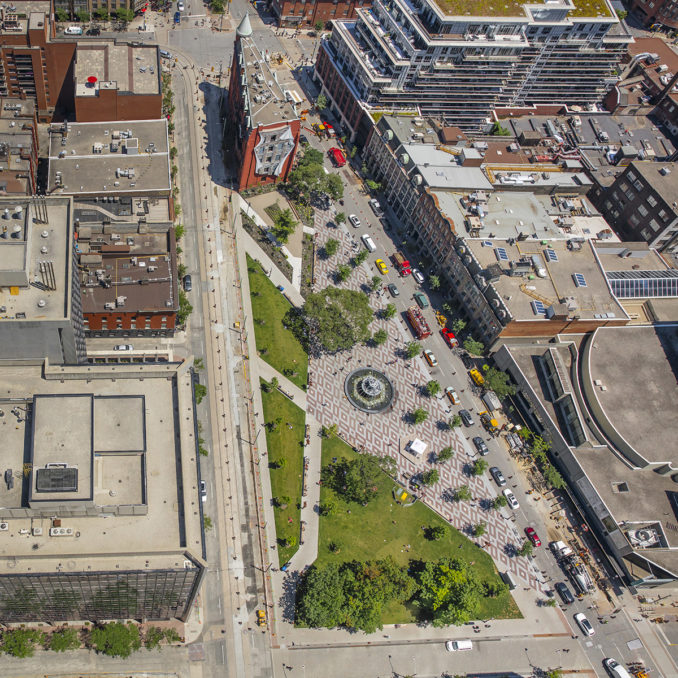
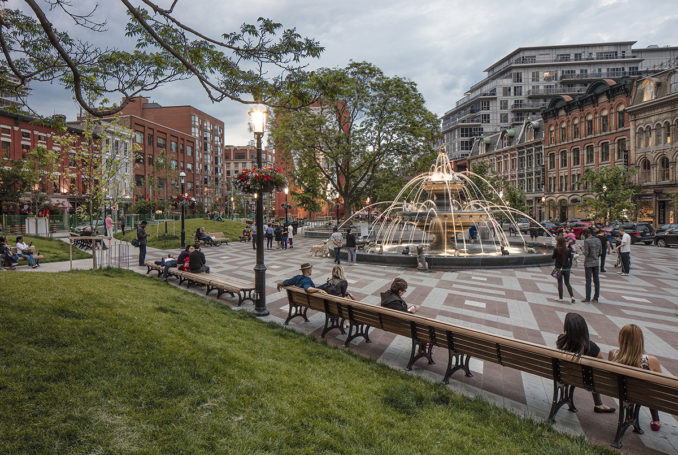
All new trees are planted in large interconnected soil volumes of at least 30 cubic metres per tree. A large Silva Cell network carefully straddles a tangle of old and new underground utilities on both Front and Scott Streets, maintaining uncompacted soil for the 23 DED resistant American Elms that are designed to form a closed canopy over this busy pedestrian axis. The park is graded from north to south as a plane towards Front Street where a linear drain inside the split-face granite curb captures all sheet flow, diverting runoff as passive irrigation into the soils below. New oaks have been added to accompany the four that had been preserved along Scott Street, and a row of 11 Tulip Trees forms a buffer against Wellington Street on the north edge of the park.
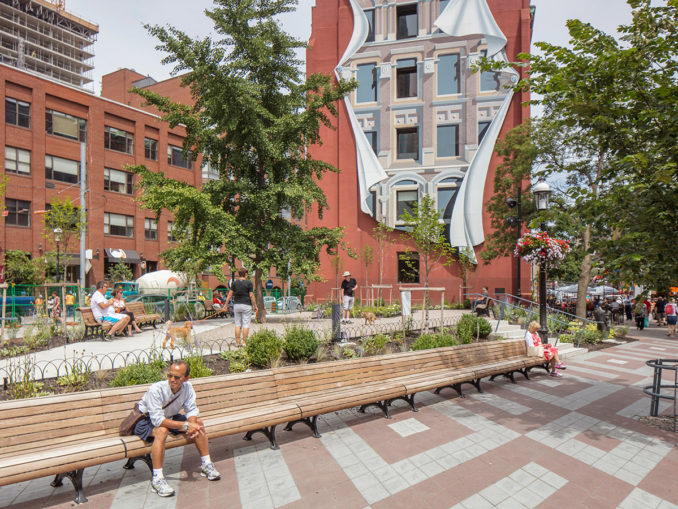
Light fixtures are based on the district standard and positioned on the outside edges of the plaza and pathways to optimize the glow of the fountain at the center of the park. In addition to the 19 groups of stretched benches along the plaza and pathways, as well as the two platform stages designed for outdoor performances, movable chairs and tables have also been added to complete a public seating deployment that promotes shared space and opportunities for impromptu exchange between strangers.
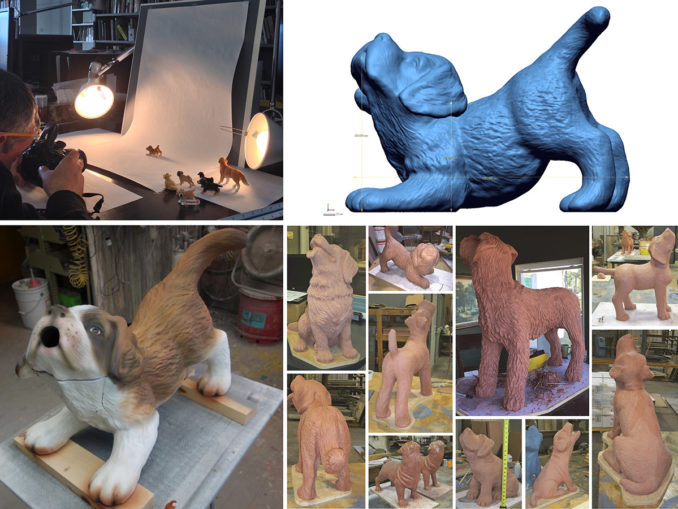
Landscape Architect | Claude Cormier + associés
Client | City of Toronto
Collaboration | Somerville Construction, Robinson Iron, DEW Inc (Dan Euser Waterarchitecture), Smith & Andersen, Odan/Detech Group Inc, EN Consulting Group, Blackwell

