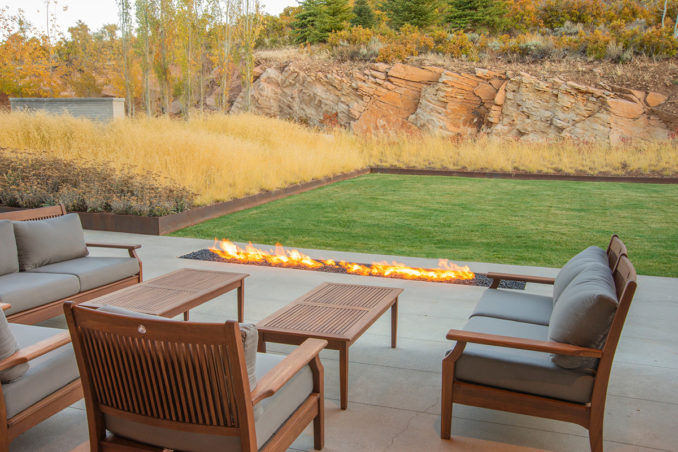
The Wasatch Range rises majestically from the Salt Lake Valley in northeast Utah and is highly regarded for its access to backcountry skiing, mountain biking and hiking. These recreational opportunities enticed a family of outdoor enthusiasts to realize their dream of creating a four-season, recreational “basecamp” for themselves and guests.
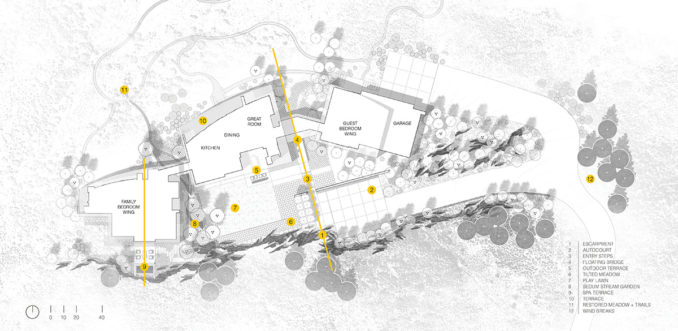
At 8,800’ in elevation, the 20-acre site rests within the Wasatch Back, a distinctive geological sub-formation of granitic intrusions and eroded sedimentary patterns, shaped by winds and freeze-thaw frost cycles. As miners settled the region in the early 1900s, numerous quarries emerged through the bluffs to excavate highly valued sandstone. Resting upon the northern slope of one such bluff, the property offers commanding views across agrarian landscapes and distant peaks. The architecture is a trio of contemporary pavilions, which respond to the expansive panorama and geologic landform. The individual structures divide and organize living areas into two, splayed wings, extending from a central entertainment space, linked by glass bridges.
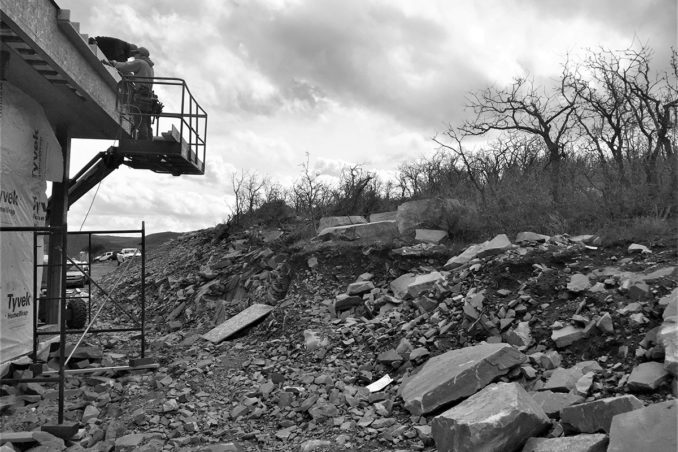
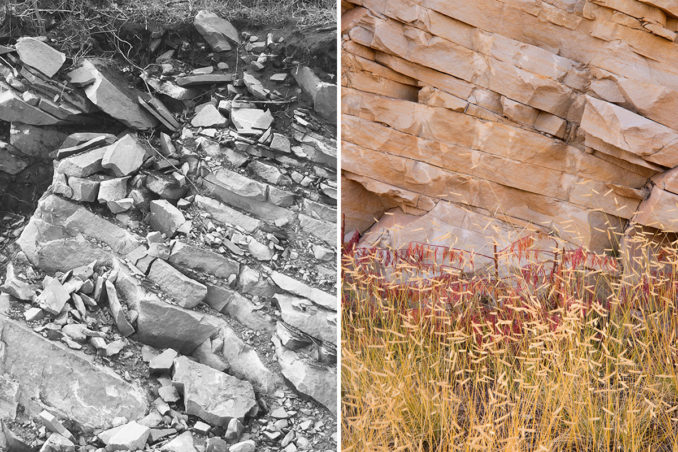
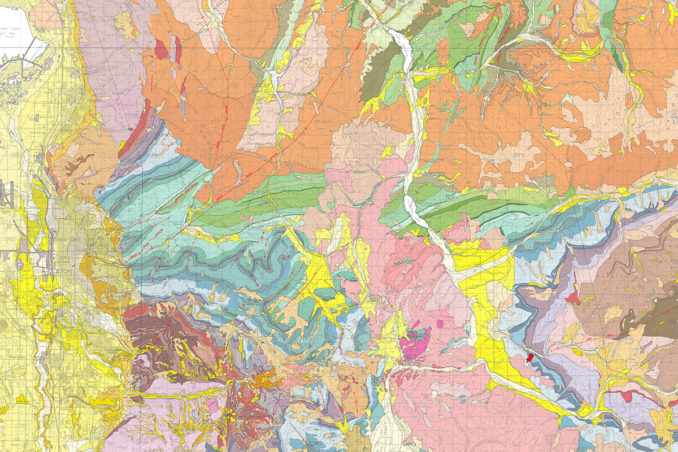
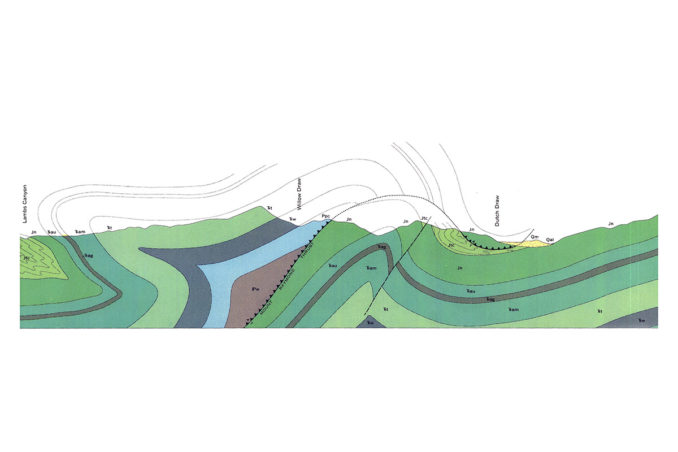
The landscape architect was introduced to the project after the shell of the home had been constructed. In order to integrate the predominantly one-story structure on the sloped site, the prior excavation process left a severe and unresolved “cut” condition uphill from the home. Original plans proposed a series of costly conventional retaining walls to resolve this condition, which would have required additional site disturbance. While preparing to construct these walls, contractors revealed a 400-foot-long sandstone vein running parallel to the home.
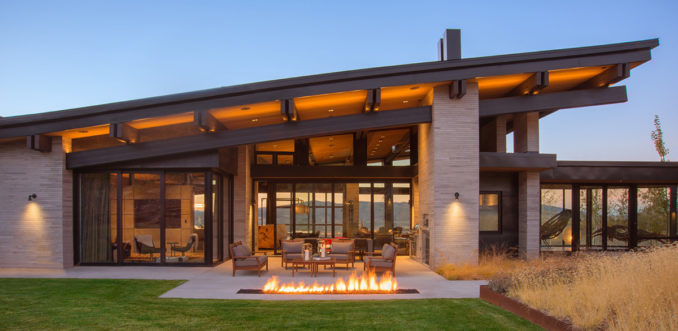
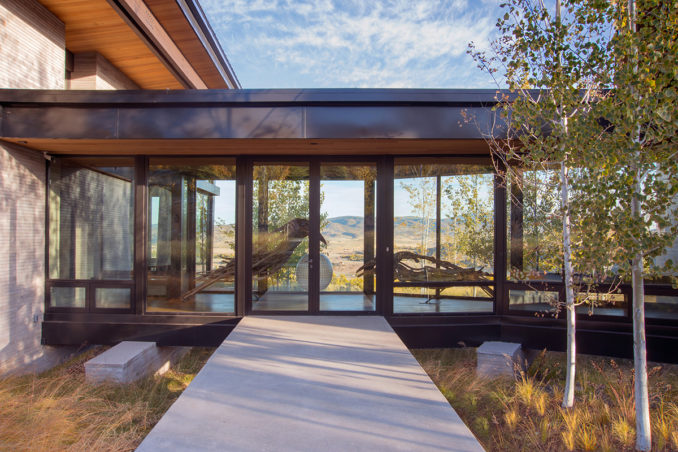
Eyeing its potential, the landscape architect conceptualized a new vision where the geological formation would be celebrated. The feature – a sculptural backdrop and physical boundary for the domesticated landscape – offered the opportunity to create a sheltered outdoor living environment. To confirm this vision, the landscape architect sought guidance from geotechnical engineers, who researched and confirmed the structural stability. Over a period of weeks, the design team worked in close collaboration with the contractor, engineers and surveyors to successfully expose and record the stratified layers of bedrock. Through specialized equipment and craftsman-like hand excavation, contractors carefully sculpted the raw escarpment into a dynamic feature. Beyond, the native landscape remained intact and undisturbed. The resulting effect, when juxtaposed to the architecture, offers a dynamic experience during all seasons.
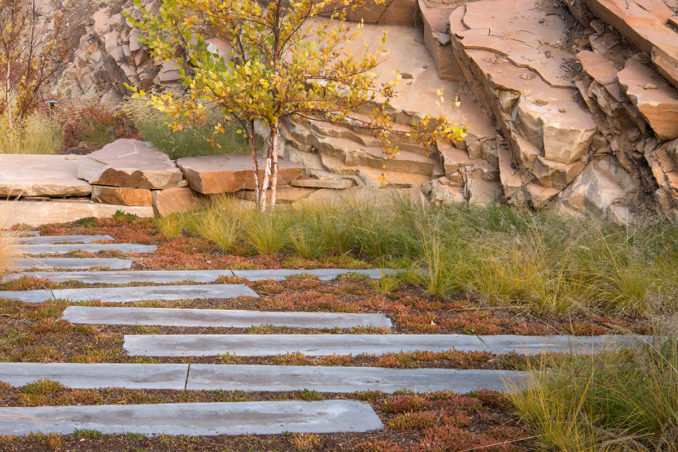
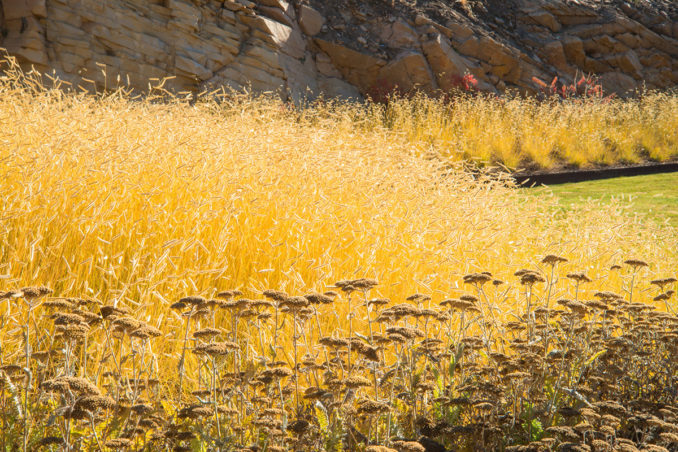
A meandering driveway parallels the escarpment and terminates into an autocourt, strategically elevated to be hidden from interior spaces. A low stone wall, set amidst meadow grasses, demarcates the passage into the garden. Oriented toward the front door, a series of gracious steps descend through a tilted plane of grass. As terrain continues to recede, a suspended concrete plinth provides access to the entry. The design emphasizes the floating nature of the architecture’s elevated entry and facilitates a stormwater runoff strategy hidden below the bridge, reducing the need for a collection system in the rocky terrain.
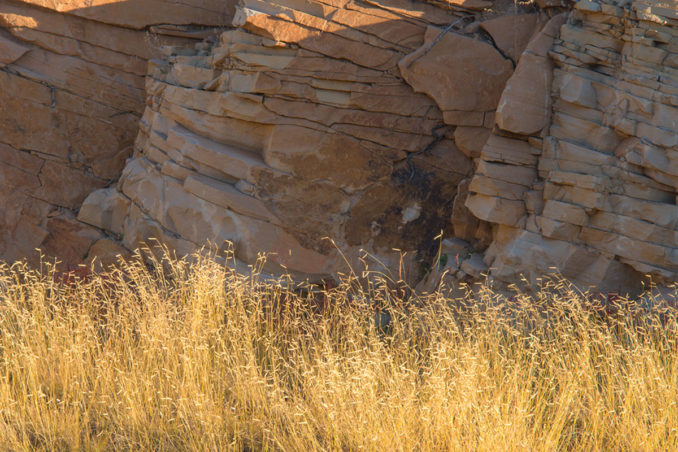
Conversations between the landscape architect and family revealed a common appreciation for water conservation and an untraditional landscape derived from the conditions of the site. The seemingly boundless and untamed landscape served as inspiration for two distinct planting strategies.
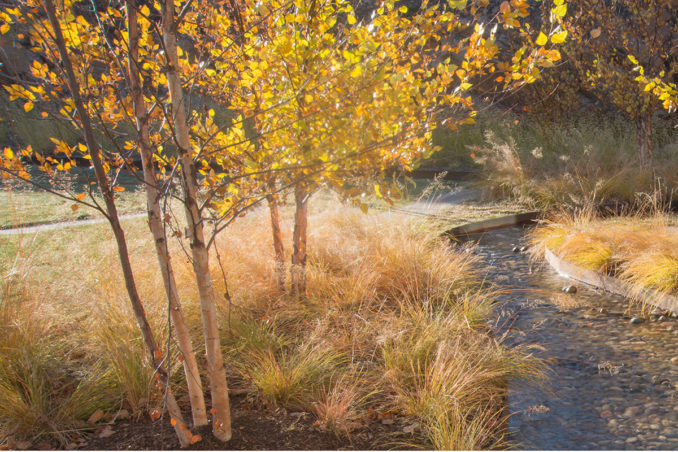
For cultivated areas, the landscape architect curated an abstracted palette of grass and perennial species. With only 74 frost-free days annually, plants were chosen with proven adaptability to dramatic climate swings, rocky soils and variable snowpack. In contrast, and for all areas disturbed by construction, the landscape architect restored the sage-scrubland areas to pre-disturbed conditions, requiring irrigation only until establishment. This strategy, when compared to nearby landscapes of surrounding properties, represents a model for other Western gardens for how to reduce long-term water consumption and reinforce the family’s values to enhance the inherent beauty of the Wasatch Back.
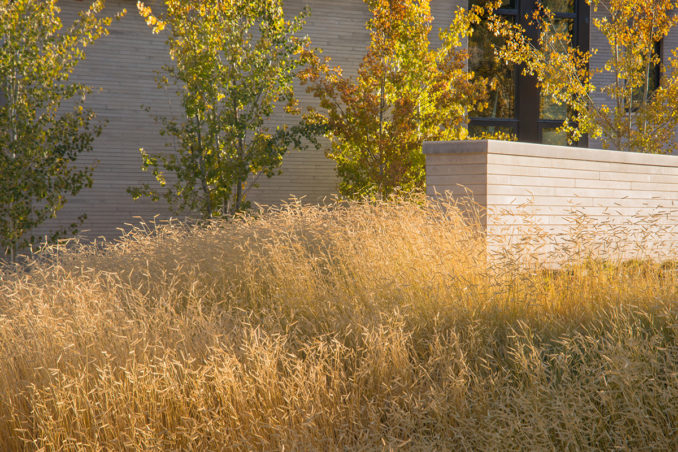
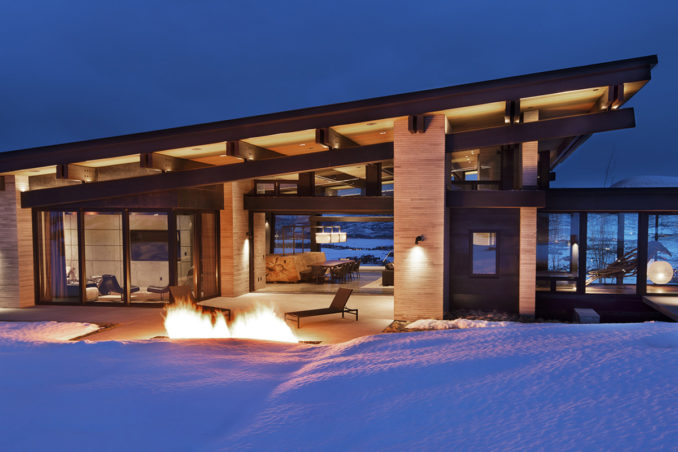
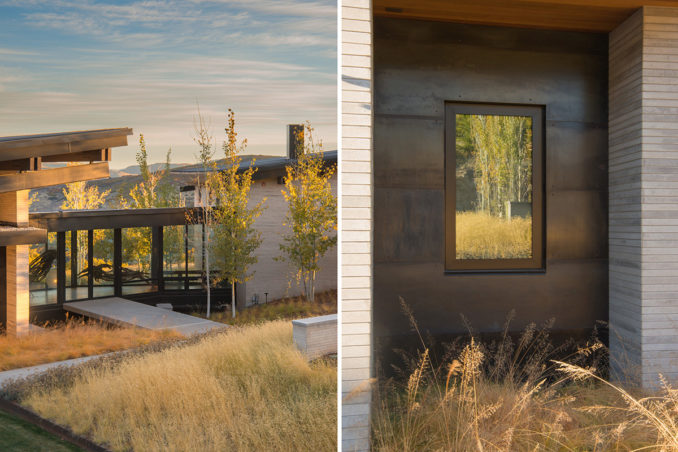
Project Credits
Landscape Architecture | Design Workshop, Inc. – Aspen, Colorado
Mike Albert, ASLA (Principal)
Darla Callaway (Project Manager)
Colten McDermott (Design Staff)
Architecture | RKD Architects
Jack Snow and Sally Brainerd
Civil Engineering | JVA Consulting Engineers
Lighting Design | David Craige Lighting Design
Contractor | GoWest Development
