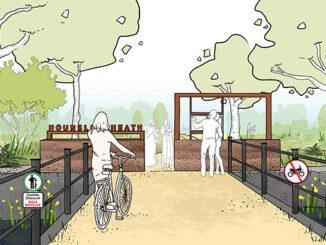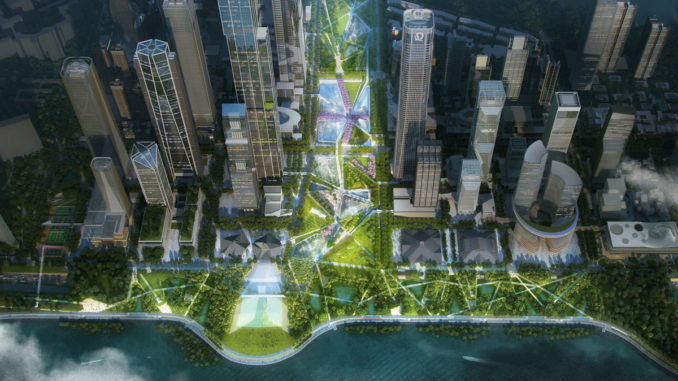
TLS Landscape Architecture (Berkeley and Shanghai) + AZPML Architecture LTD (London and New York) were announced as the winners of an international competition for the central green axis landscape design of the Shenzhen Bay Super Headquarters Base. The proposed “SuperCampus” seeks to create an interactive model for multi-levelled open space as a collaborative hub of global interconnection. Inspired by the open model of a college campus, it links business and research communities not only with each other but also with Shenzhen’s urban fabric and its ecological systems. “Aggressively biological”, the park is a living organism composed of 4 specific biomes which climb a topography of hills and invade hollows in the below grade layers to create a three-dimensional “campus mesh”.
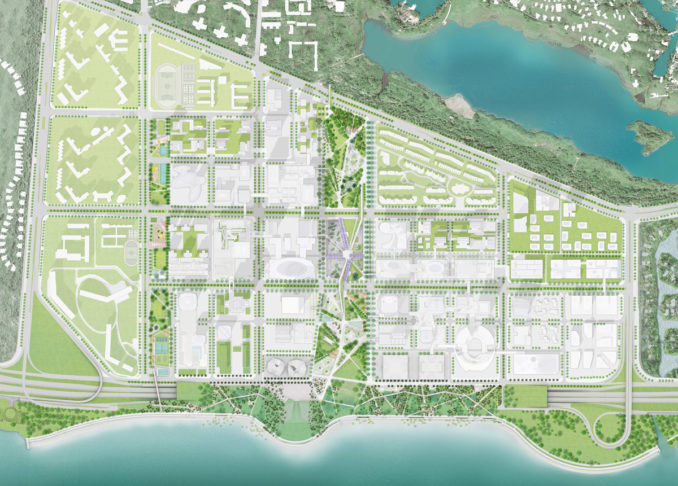
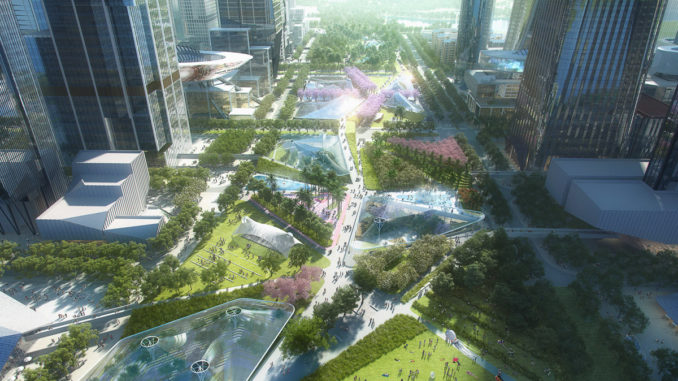
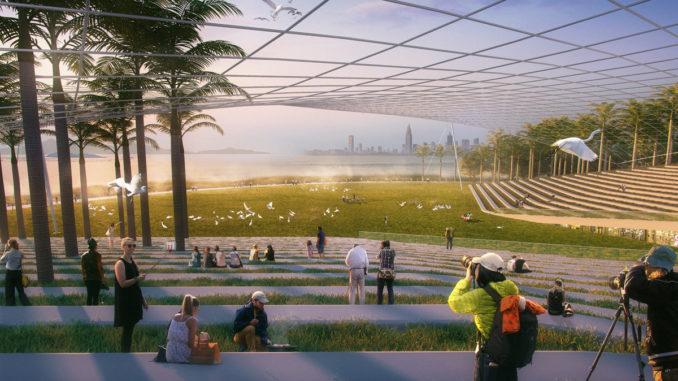
The 4 campus biomes include a botanical forest and pool, an exuberantly vegetated transportation node, a grassland dedicated to cultural performance, and coastal zone with bay-related wetlands and avian habitat. A group of 5 transparent “Crystal Hills” create a moment of intensity within the overall mesh to house the bamboo forest and fill a regional train station with light. A series of sunken courtyards that bring the vegetation into the underground spaces are covered by lofty and delicate shading canopies of mesh crowned by large outdoor fans and chilled rain fountains for cooling in the warm Shenzhen summers. At the Shenzhen Bay overlook, large retractable fabric canopies span over a festival esplanade and a public green framed by terraced hills. Opening these canopies will be a dramatic performance in itself.
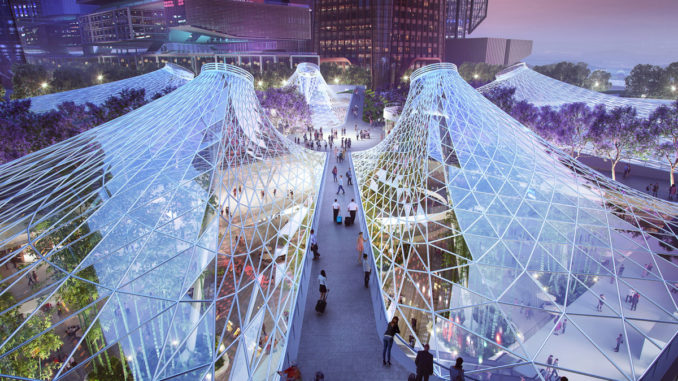
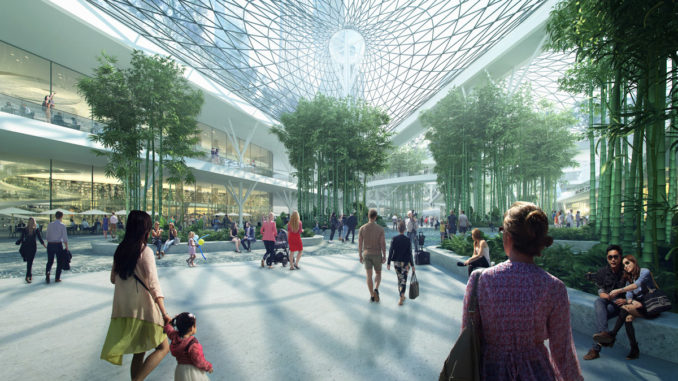
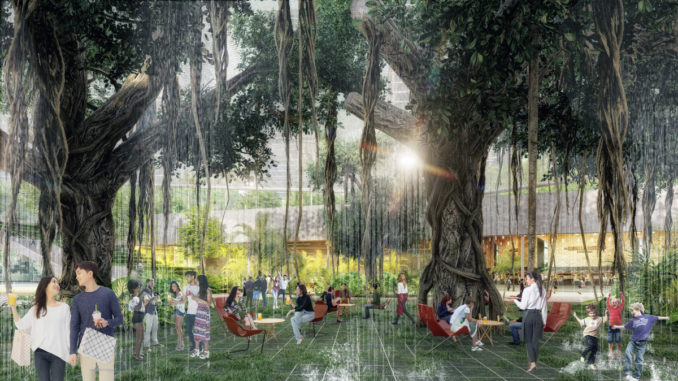
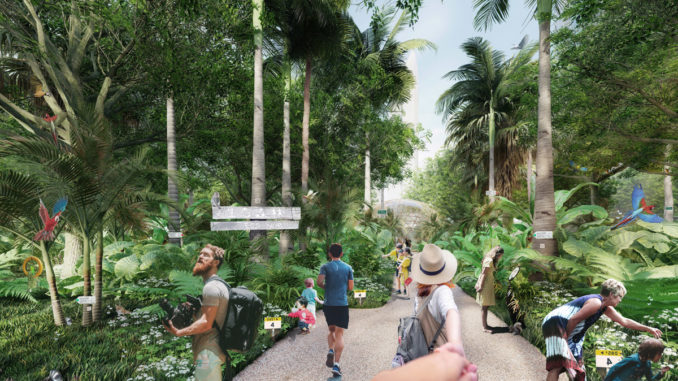
Each space in the SuperCampus is dedicated to cooperation and exchange in an open, non-hierarchical environment where social intersections and chance meetings fertilize the collaborative engagement between the SuperHeadquarters Base companies. And these spaces are framed and suffused with direct physical relationships to local ecologies – a business requirement as climate change comes to structure our enterprises.
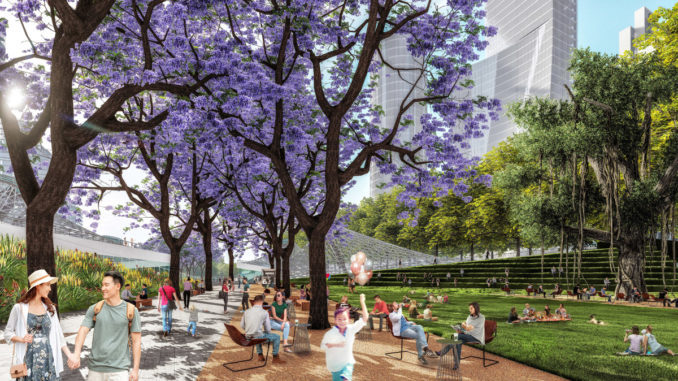
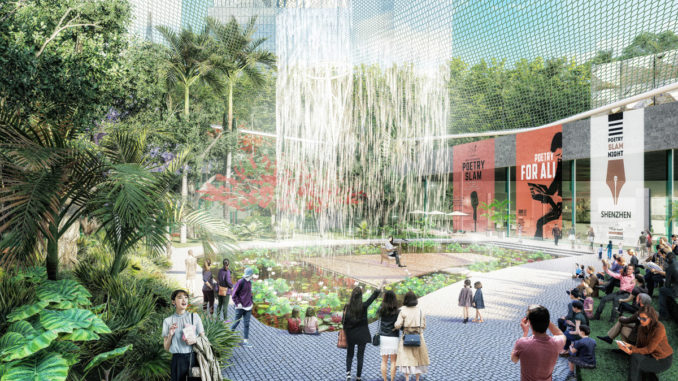
The competition was administered by the Shenzhen Design Center.
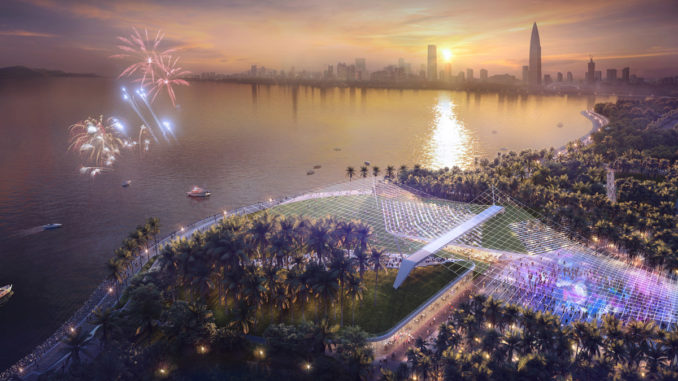
Shenzhen Bay Super Headquarters Central Green Axis ‘Super Campus’
Firm: TLS Landscape Architecture + AZPML Architecture LTD
Competition Year: 2020
Gross Built Area: 28 hectares
Project location: Shenzhen, Guangdong Province, China
Project Credits
Design Team:
TLS: Tom Leader, Si Zheng, Xin Zhong, Pablo Alfaro, Fan Wei, Ying Wei, Shuping Ye, Wanpeng Zu, Zhaowei Yu
AZPML: Alejandro Zaera-Polo, Maider Llaguno-Munitxa, Ivaylo Nachev, Carlota Mendez
Consultants:
Climate / Klimaat – Meiring Beyers
Public Art / Betti-Sue Hertz
Clients: Shenzhen Bay Super Base Construction Headquarters Office
Image credits: YEF Architectural Visualization
Video credits: WEi Studio


