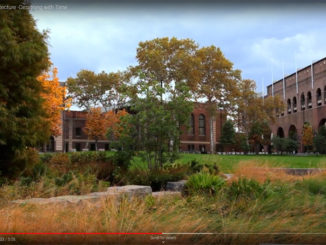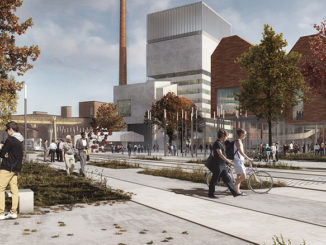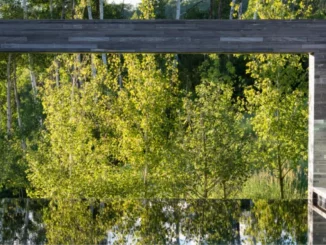Together with the harbor and municipality of Rotterdam DELVA Landscape Architecture | Urbanism presents “The future in the making – the spatial framework for the Merwe-Vierhavens in Rotterdam”.
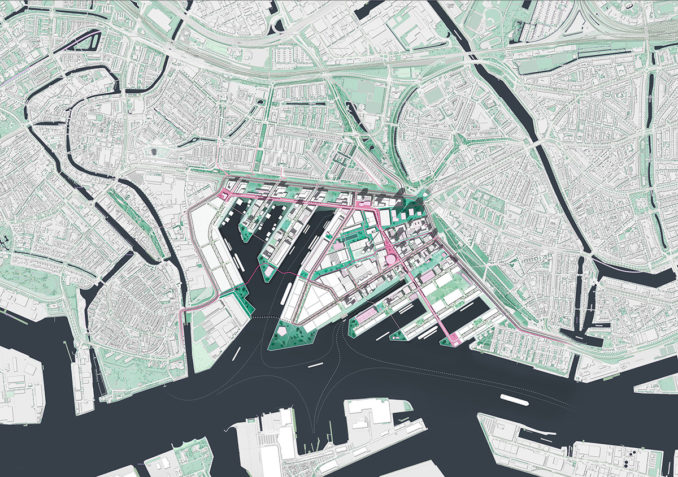
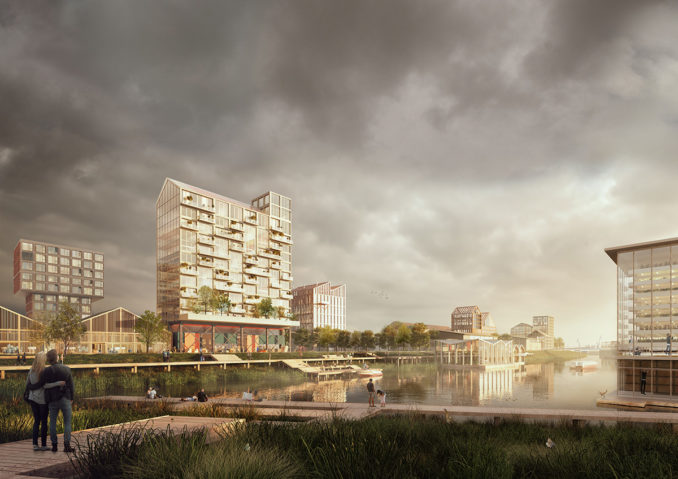
This port area, as large as the inner city of Rotterdam, is being further developed into the breeding ground for innovative manufacturing industry and the creation of a new piece of the city. It will be a place where the port and city together shape the future. In addition to innovative manufacturing companies, the Merwe-Vierhavens (M4H) also offers space for knowledge and educational institutions, creative makers, supporting services, housing, cultural facilities, hospitality and shops.
Through an intensive process, the framework has been formed with internal and external stakeholders. Two inspirational sessions with entrepreneurs and developers offered insight into the expectations of these groups for the area. Together with the proceeds from all previous plans, experts from the municipality, the Port Authority, DCMR (environmental service) and the municipality of Schiedam subsequently started working. This led to the spatial framework 1.0 in June 2018. The IABR (International Architecture Biennale Rotterdam), which was held in the HAKA building in June, offered the platform to present and discuss this intermediate product. The reactions and substantive input of these discussions formed the ingredients in shaping the final spatial framework 2.0.
Guidelines
The area is being redeveloped together with developers and other “city makers”. The parties want to do this according to a different method than the traditional “port out, city in” approach. The Spatial Framework that has now been established offers the first guidelines for the interpretation of the area.
With the framework, developers, companies and other interested parties in the area know what opportunities are there, what quality level is required and what is expected of them. The spatial Framework forms the basis for a new zoning plan and for future investments.
Living, working, innovating
Together with RDM Rotterdam – the old Rotterdam Dry Dock Company on the south side of the Maas and nowadays a flourishing innovation hub – M4H forms the Rotterdam Makers District. Space has been created here for (young) entrepreneurs and knowledge institutions from the new (creative) economy.
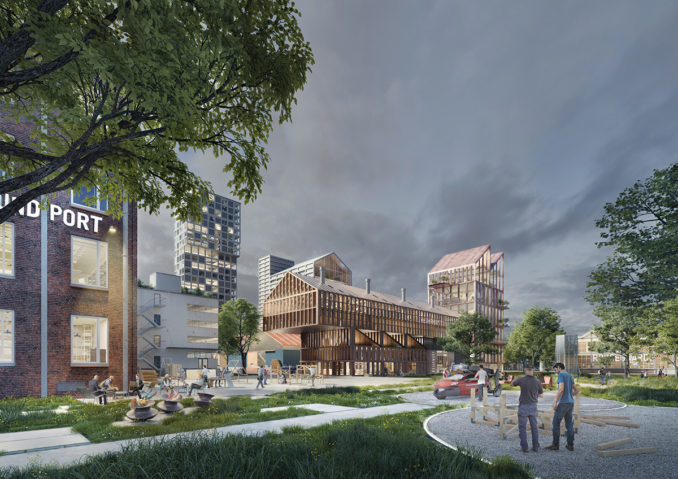
The innovative manufacturing industry that is growing here can flourish further in a city district as “a bustling urban environment with housing, hospitality, education and culture”. The area is simultaneously the breeding ground, testing ground and showcase for the circular economy of the future for the entire region. Collectivity forms the basis for circularity: knowledge, space and flows are shared in physical and digital networks.
The spatial framework identifies a number of sub-areas, each with their own profile. The Galilei Park in the heart of the area has the space to accommodate the larger manufacturing companies. There is no place for living here, but there is education, sports, culture and hospitality. There are various living and working environments around it. The highest densities are in the Marconikwartier. Keilekwartier and Gustoweg form the transition to work areas. This is where creative and traditional manufacturing companies fit in, and wherever possible, combined with living. In the Merwehaven the emphasis is on living, combined with small and light businesses.
Through the combination of working and living, M4H makes a substantial contribution to the inner-city building assignment of 50,000 homes in the Rotterdam region. Up to 2035, M4H will facilitate around 3500 to 5000 homes.
M4H makes it possible to opt for sustainable mobility
The task for the spatial framework consists not only of realizing good connections, but also of achieving a different relationship between individual car traffic and other forms of transport. The changing composition of traffic in the area offers opportunities to shape this mobility transition. This means a clear organization of car and truck traffic compared to slow traffic, a close-knit network for cyclists and walkers, collective transport systems and parking solutions in HUBs instead of the car on the street.
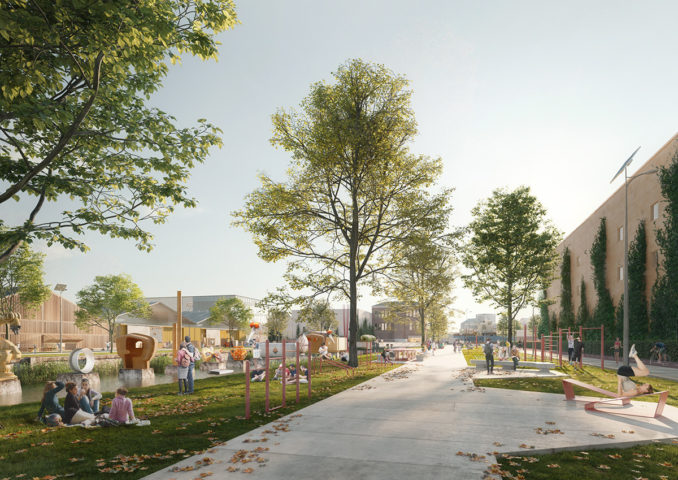
M4H builds on the industrial capacity and quality of the area
The current variation in buildings – high and low, wide and narrow, solitary and connected – forms the basis for the new volumes. The variation in construction volumes fits the programmatic mix. The appearance of the area will give the idea of an organically grown image, with different grain sizes in buildings and with clear contrasts.
The basic fabric of the buildings consists of blocks of different sizes and scales with a maximum height of 40 meters, an exception is only made if there is exceptional added value for M4H. To accommodate the makers, the baseboards of the buildings are flexible and baseboards in areas with a large work program have a minimum clear height of 6 meters.
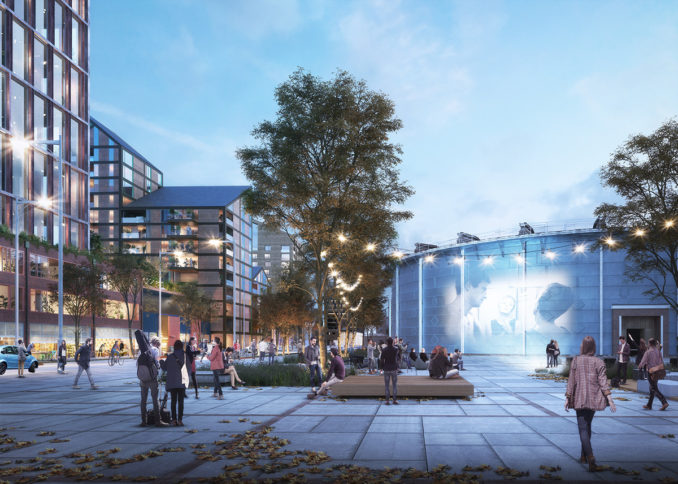
M4H is a resilient climate adaptive system
M4H changes color from a stony plain on the water to a green veined area. Greenery that generates quality of life, reduces heat stress and introduces biodiversity. Building, streets, squares and parks together with the water form an inseparable whole in order to arrive at an interesting ecosystem. Every intervention and transformation or further development contributes in its own way and possibilities to a climate adaptive and nature-inclusive M4H. Green public space, whether or not collective, facilitates sports and games, test set-ups for companies or water collection. The basins also participate in certain places by introducing tidal parks. Together they make a positive contribution to the biotopes of the city and port on the M4H scale, but also on the urban fabric scale.
Guiding principles
The guiding principles have been given shape for the further development of M4H. Each of the principles expresses the ambition to develop M4H into a future-proof area. Future-proof in the sense of vital, inclusive and circular – and with impact on city and port. The eight guiding principles for sustainable area development all fit within all-encompassing theme: collectivity as the basis for circularity. No one can be circular on their own. Cooperation brings everyone further, not only in sustainability, but also in innovation. After all, collaboration increases the chance of cross-overs, which in turn contribute to new inventions and plans. Seen in this way, the commitment to collectivity not only contributes to sustainability, but also to economic development. Collaboration also leads to new contacts and thereby increases social cohesion in the area.
Client: Rotterdam Makers
District
Location: Merwe-Vierhavens, Rotterdam, the Netherlands
Status: Spatial Framework (approved by the city and harbor of Rotterdam)
Team: DELVA Landscape Architecture| Urbanism + Municipality of Rotterdam + Port of Rotterdam
Other team members: SITE urban development, Skonk, Goudappel Coffeng, KettingHuls, Plusoffice Architects
Artist Impressions: DELVA
Landscape Architecture | Urbanism, KettingHuls
and A2 Studio

