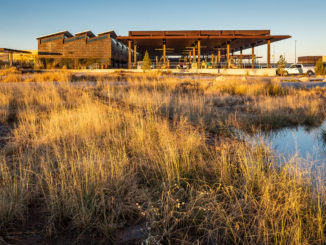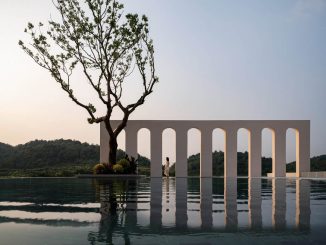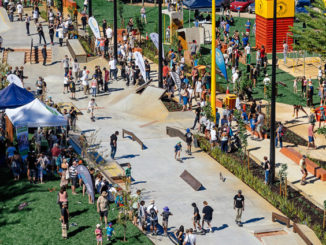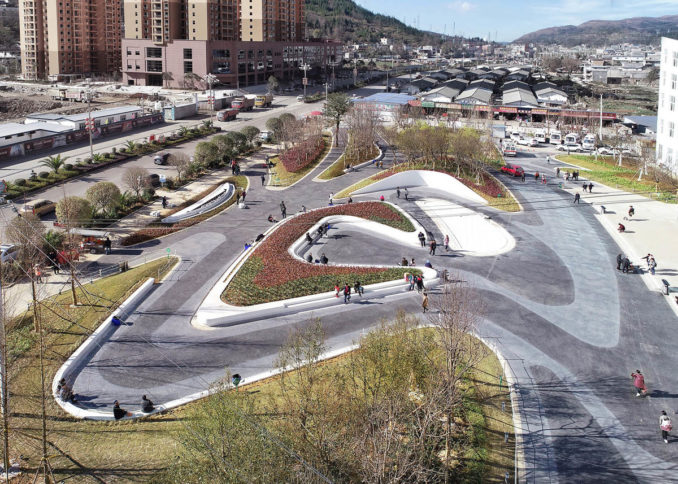
The Front Square of Panzhou People’s Hospital is located at Panzhou, a small city in Southwest China. As the site is far away from the downtown, and surrounding urban facilities are insufficient. From the municipal road to the edge is just one walkway away. The front square was previously the hospital parking lot.
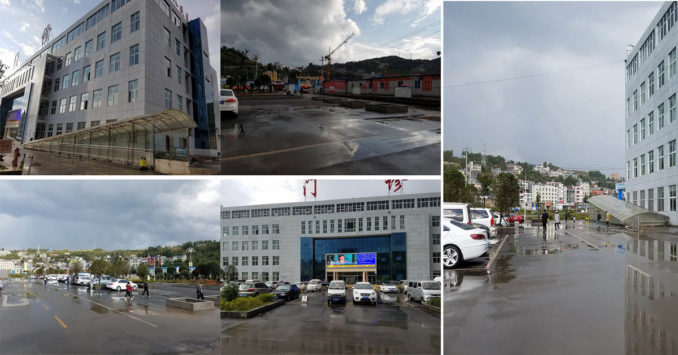
The concept was to develop various functions with a limited cost which solving the issue of conflict between people and vehicles, reducing dust and noise pollution and creating an activated front square. After agreeing with the client that, the original parking will be relocated to a new underground parking lot and ambulance parking spaces would be reserved on the west side of the outpatient building.
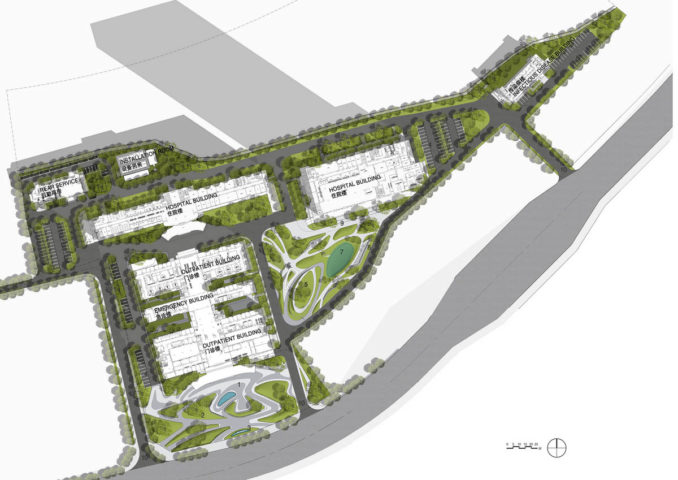
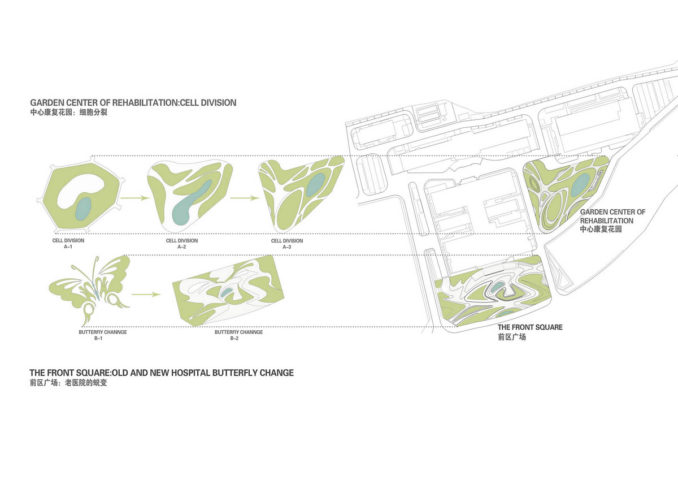
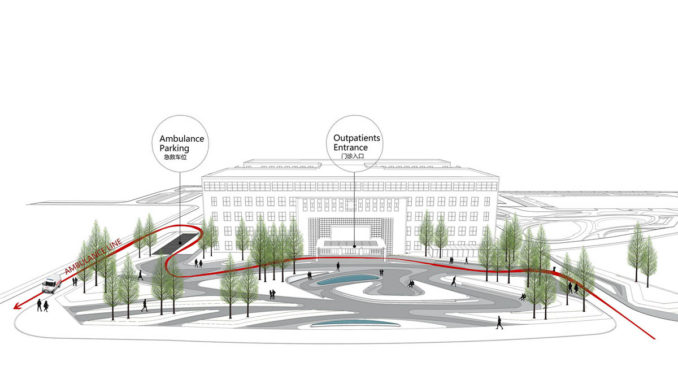
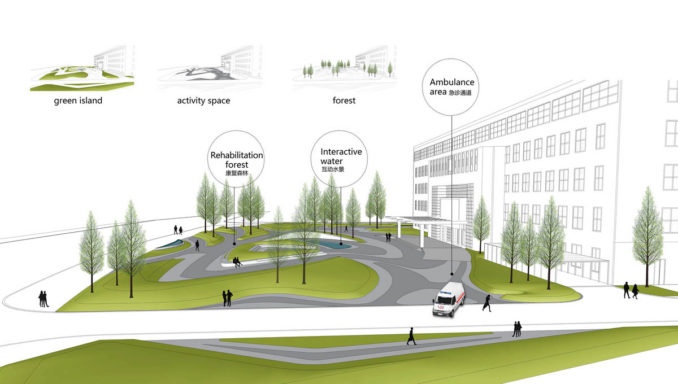
Through the design process, we sort to create a landscape that reflected nature and to be open, active, ecological, and healthy. It was to reflect the ethos of the hospital and to represent caring and healing through providing a place to rest, chat and help patients recover.
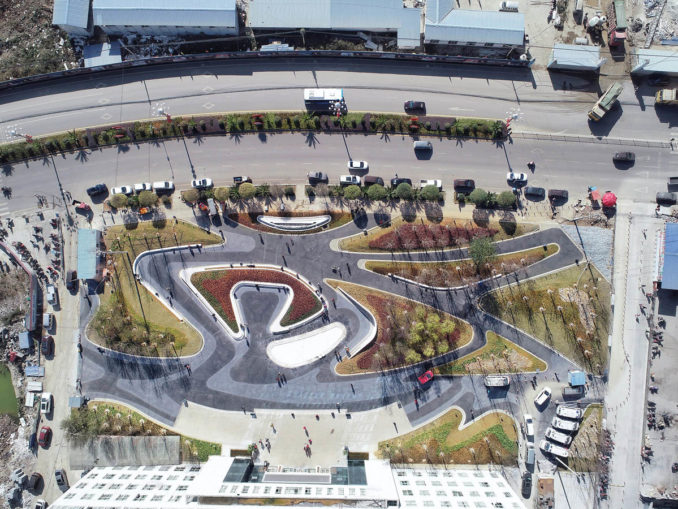
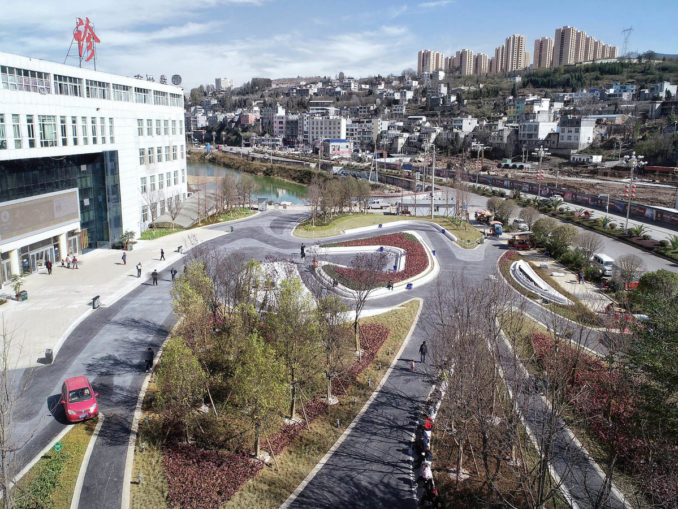
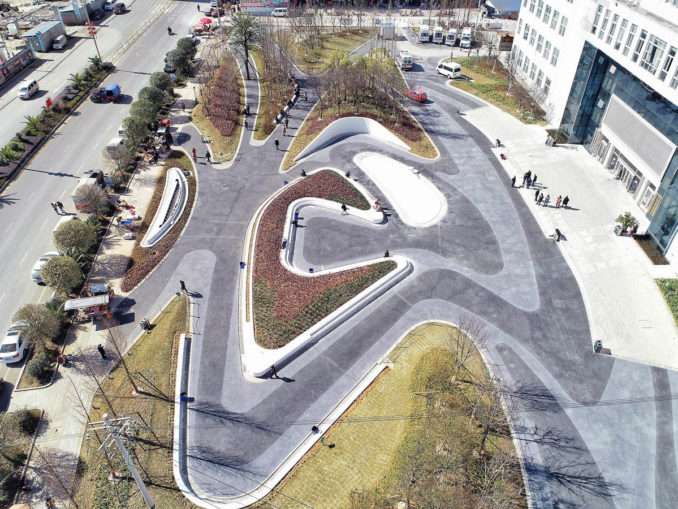
The curve has a transcendent power and gentleness that evokes the inner gentle feelings and infinite thoughts. Through the design concepts of extension, overlap and reciprocation, the relationship between waterscape, landscape wall, green island, mature trees and municipal road is combined to form a harmonious interface and allow for pedestrians to navigate easily to the front entrance.
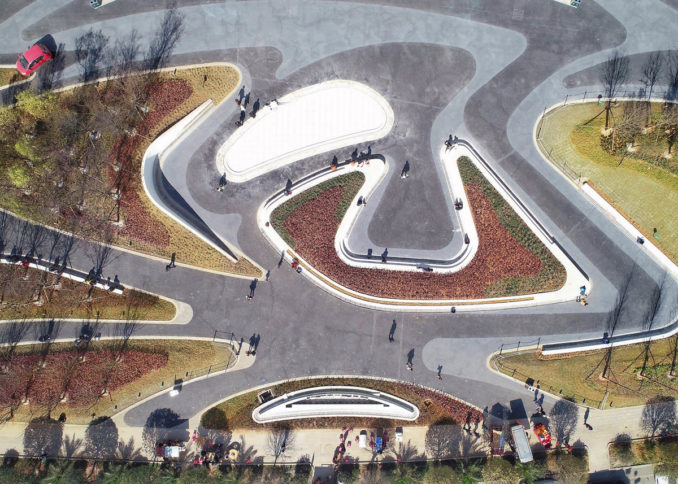
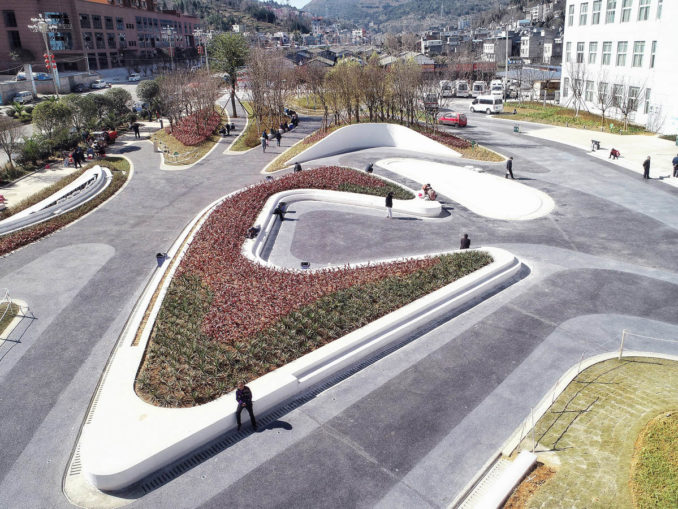
The green island and trees form a rehabilitation forest with a curved linear design. It also assists in mitigating dust and noise from the municipal road and create a comfortable forest environment and shade for visitors.
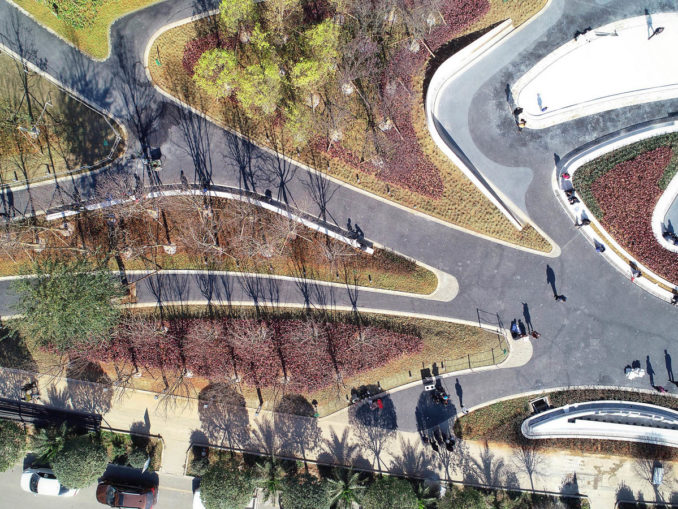
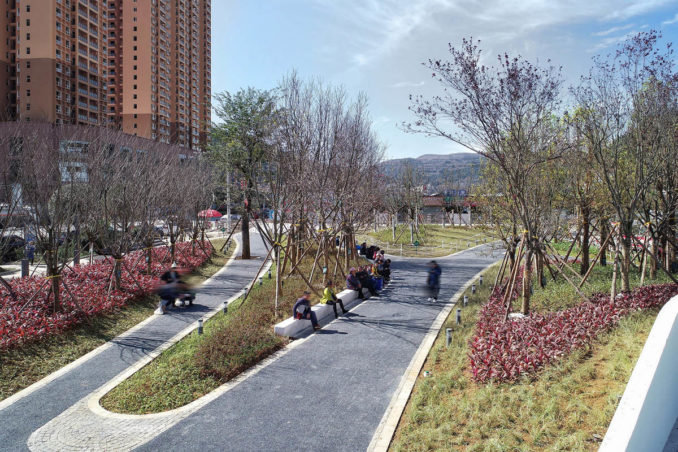
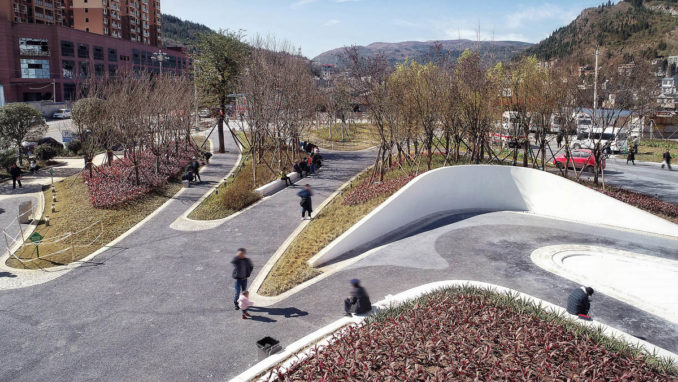
The interactive water area in the center of the square is enclosed by the curved wall landscape wall and the flower beds. The paired composition of the flower beds and interactive water was integral to the creating a calming atmosphere and multi-sensory experience. The water, the sound and the plants make the originally flat and open space rich and diverse.
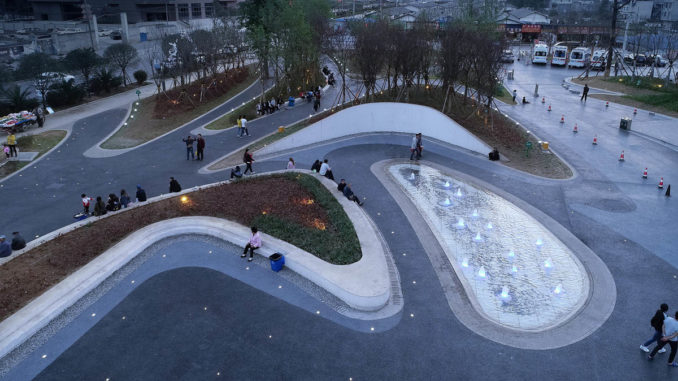
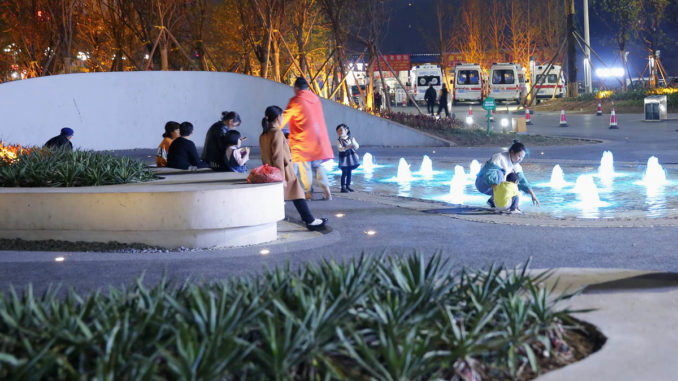
The Lighting was selected according to the texture of the building. Lights were arranged to avoid light pollution. Warm and soft point light source project a safe and comfortable to light for night time visitors and patients.
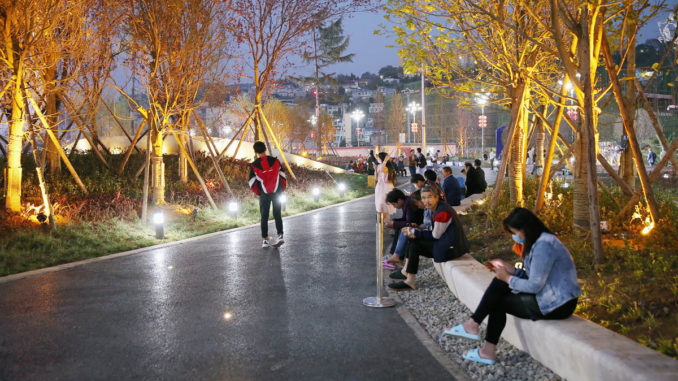
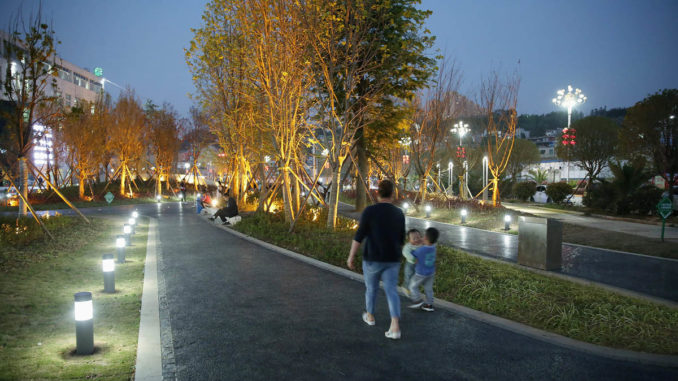
Over time we have seen more and more people choose to stay and rest. It has become a place to provide emotional, social and practical support for patients. It is an open park to everyone to visit and let people improve emotional discomfort, and feel a sense of relaxation.
Front Square of Panzhou People’s Hospital
Location: Yizi Street, Panzhou City, Liupanshui City, China
Clients: Panzhou City People’s Hospital Engineering
Landscape Architecture Firm:迈德景观Mind Studio
Main designers: Jun Jiang, Xiue Yang, Nanfei You
Designer team: Fengmeng Yang , Ya Yang, Yu Wang, Hanhan Tian,Tinghuan Deng, Xin Liu, Cong Li
Collaborators: China 19 Governance Group Co., Ltd.
Image & Photography credits: MindStudio迈德景观

