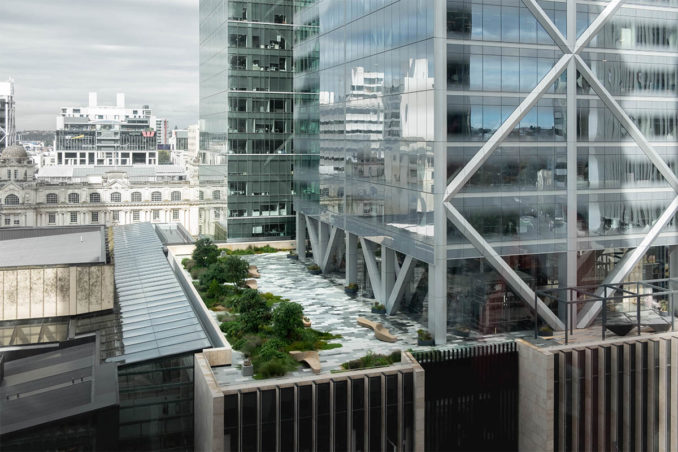
Credit: Greer Carmine
The Commercial Bay project consists of a series of laneways and sky terrace located above. Our approach considers the interwoven layers of this site. These layers comprise of an overarching narrative and design language that communicates the geological, ecological, and cultural stories of the site and its context. This reinforces Commercial Bay’s presence at the heart of the Auckland city centre waterfront.
The design concept is informed by the interaction of coastal edge ecologies (fluid) and the reclaimed city morphology (grid). A generative design strategy has been used to inform shape, topography, and arrangement of elements, capturing the dynamic interface, and working systems of the former coastal edge zone through a range of episodic experiences within a cohesive whole.
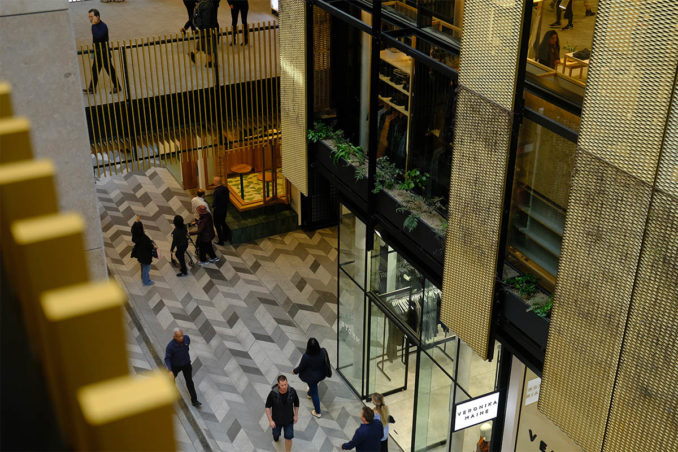
The client brief identified criteria and principles which would culminate in the creation of the best rooftop garden in the city, emanating from considerable market research into the value of high-quality open space within commercial development. In particular, the brief called for generosity and variety in the provision of seating, a place to lunch or meet outside for the occupants of the office tower.
Sky Terrace_
The Sky Terrace combines three spaces in one – the main ‘terrace’ (north), ‘social’ and ‘garden’ rooms flanking the tower to the east and west. The stone-ground plane establishes a singular connective surface; an abstract ‘graphic field’ derived from the underlying waterfront hydrology. The garden is conceived as an authentic ecology, reintroducing rare and endangered native plant species typical of cliff tops into the city’s public realm.
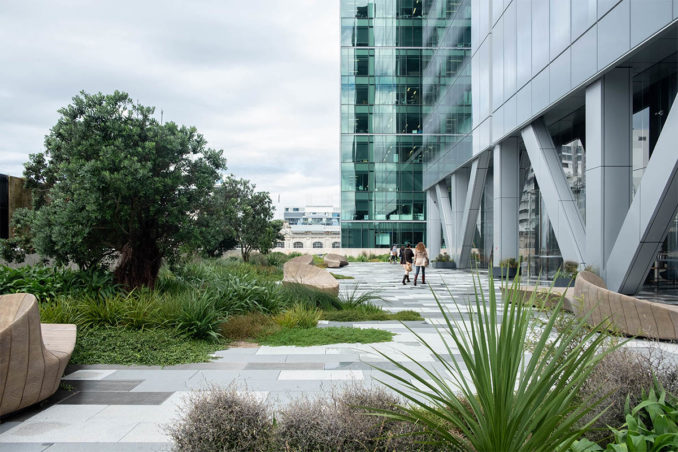
Credit: LandLAB
Furniture_
The carefully articulated ‘sculptural’ furniture elements have been informed by the coastal environment and adapted through a parametric design process. The bespoke furniture recalls crafted timber forms of both indigenous and contemporary boat building technologies. A combination of surfaces, architectural frames, moveable furniture, lighting and technology enables a flexible and adaptable space to be appropriated for a range of events and activities supporting a contemporary workplace.
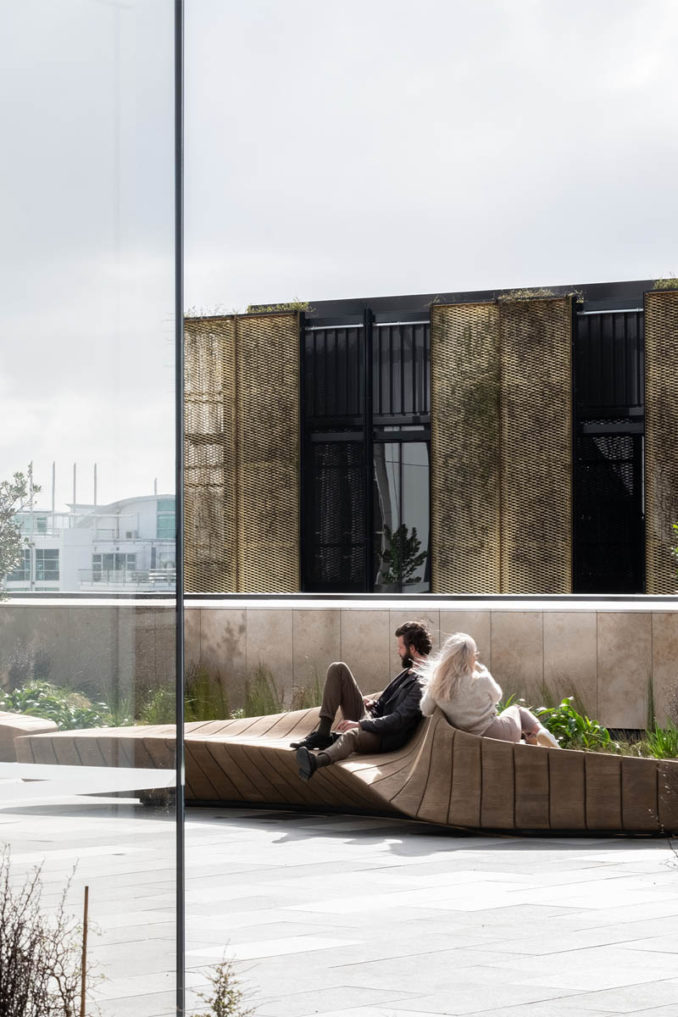
Credit: LandLAB
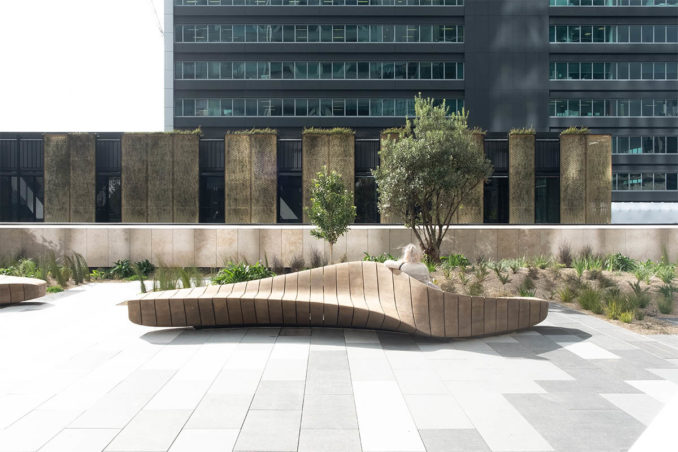
Credit: LandLAB
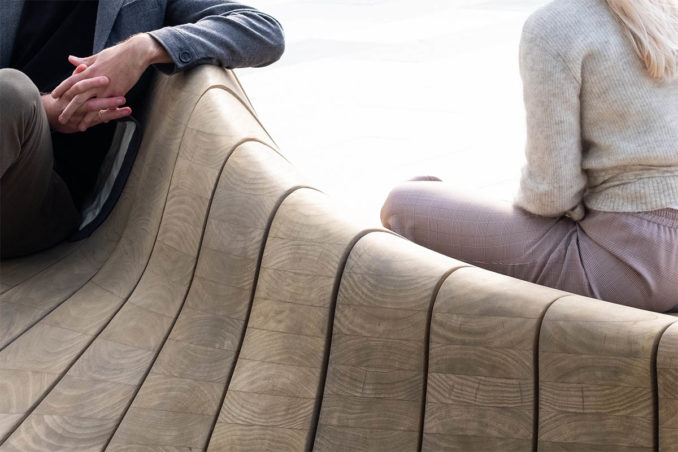
Credit: LandLAB
Laneways_
The laneways within the shopping precinct provided the opportunity to incorporate cultural references within the ground plane; an expression of what lies beneath revealed in the surface. With the name of each lane relating to specific moana according to directional bearing, the design concept for the paving plane references aramoana; the idea of arrival, departure, navigation and journey by sea. This is expressed as a distributed, mixed and perturbed ‘surface’ of paving stretching between the four points of entry. Variations in the distribution of the pattern create wave like effects, and interpretations of light glinting off water. An angular paving unit relates these notions back to traditional tukutuku panels and woven media.
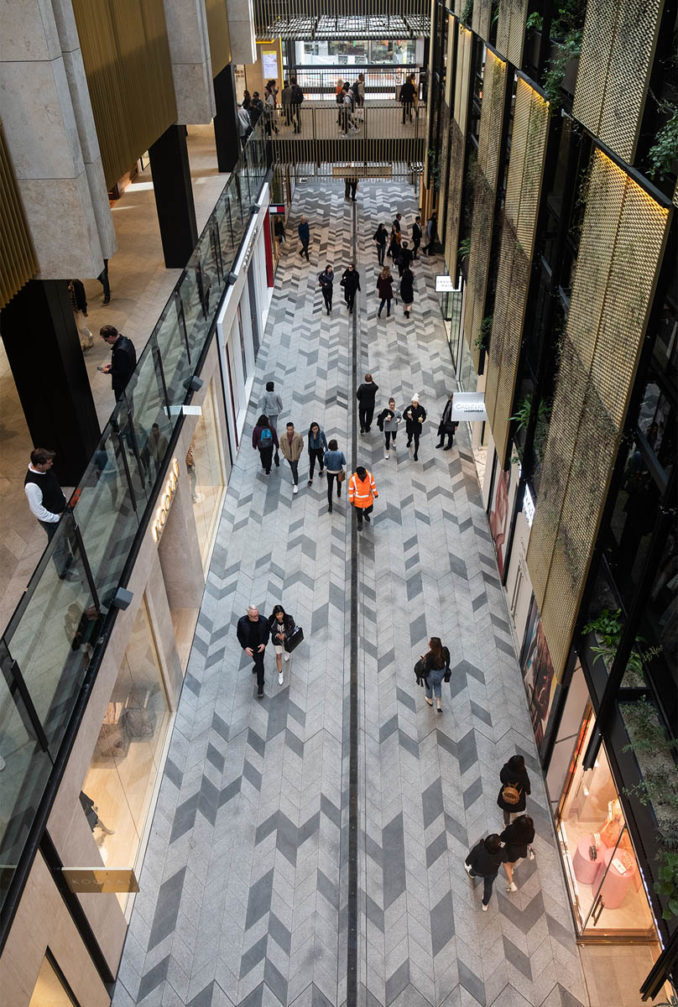
Credit: LandLAB
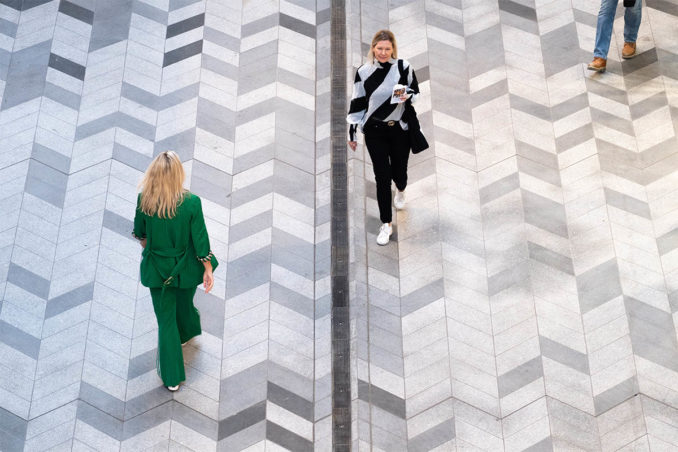
Credit: LandLAB
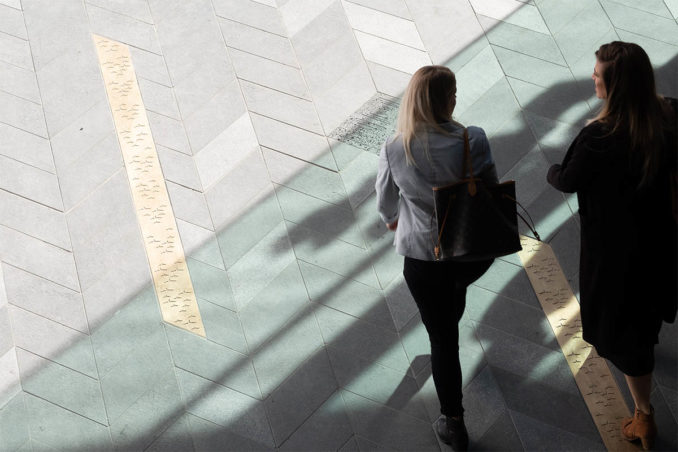
Planting_
An authentic, indigenous vegetation palette of vascular epiphytes, holo-epiphytes, vines, creepers, climbers and pendant plants create a vertical landscape composed from the forests of Waitematā and Waitākere. The hanging gardens and vertical greening propose to incorporate a ‘rare native’ palette reflecting the sites coastal forest and Queen Street valley/ Wai Horotiu stream context.
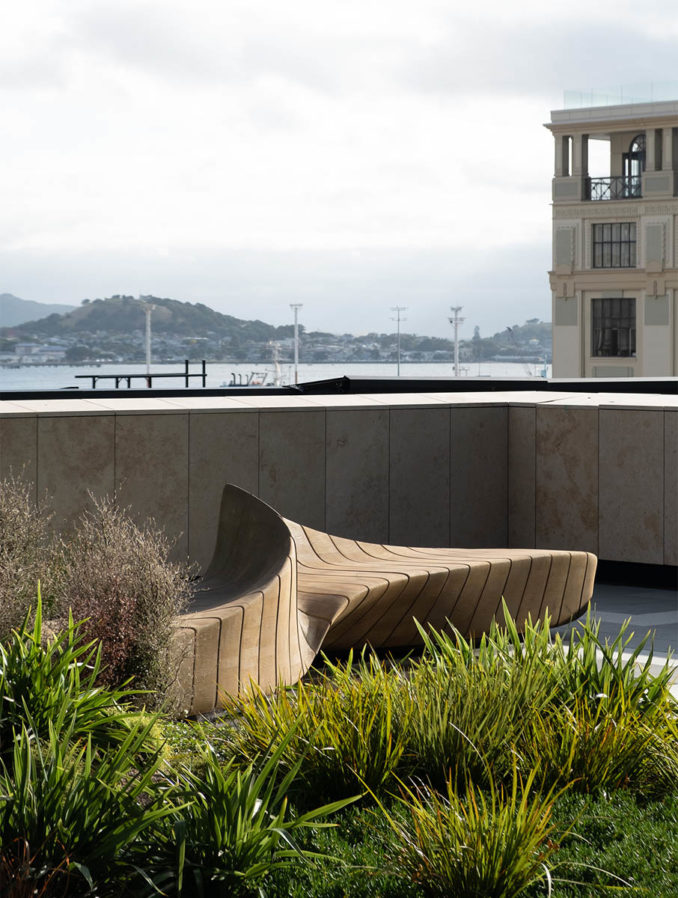
Credit: LandLAB
The Commercial Bay development is particularly unique to Aotearoa that delivers a new urban experience for the locals and visitors to Tāmaki Makaurau. The name gifted by Ngāti Whātua Ōrākei ‘Te Toki i te Rangi’ refers to the traditional toki (adze) that the form of the building resembles as it sits prominently facing the Waitematā harbour. The key design principle for the development was to create an authentic place to experience the unique identity, and cultural richness of Tāmaki Makaurau.
The ambitious design concept was fully coordinated with the complex sub-structure of the podium to locate areas of higher loading (trees, mounded gardens and furniture), and make structural changes to allow the successful expression of the roof garden. A key design principle was to enable vegetation to emerge seamlessly from the plane of paving, avoiding prevalent ‘raised edges’ synonymous with many rooftop garden designs.
The flexible paved space immediately in front of the building lobby responds to a varied programmatic brief, calling for the ability to host outdoor events, dinners, launch parties, morning yoga and bootcamps. Event enabling infrastructure is neatly concealed beneath the stone paving slabs.
The project required extensive research and development of green technologies and methods unique to the context of Aotearoa (New Zealand). The rooftop landscape, green walls and hanging gardens enable and contribute to on-site rainwater harvesting and re-use and have supported the wider Commercial Bay project receiving both ‘design’ and ‘as-built’ 5 star Green Star ratings.
The Commercial Bay Sky Garden and Laneways
Landscape Architect: LandLAB
Client
- Precinct Properties
- Fletcher Construction
Collaborators
- Warren and Mahoney (Architects)
- Holmes (Engineers)
- RCP (Project Managers)
- Woods Bagot (Architects)
- Tessa Harris (Artist)
- Chris Bailey (Artist)
Image Credits: LandLAB
