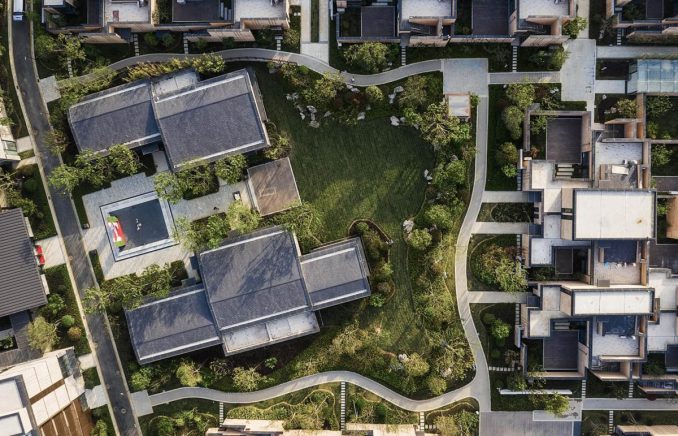
The project fully uses the original terrain and natural resources to create a unique space. The site is located with the Tangshan Mountain in the north. Therefore, the more significant buildings are arranged on the southeast side of the terrain, while the smaller buildings are on the northwest side.
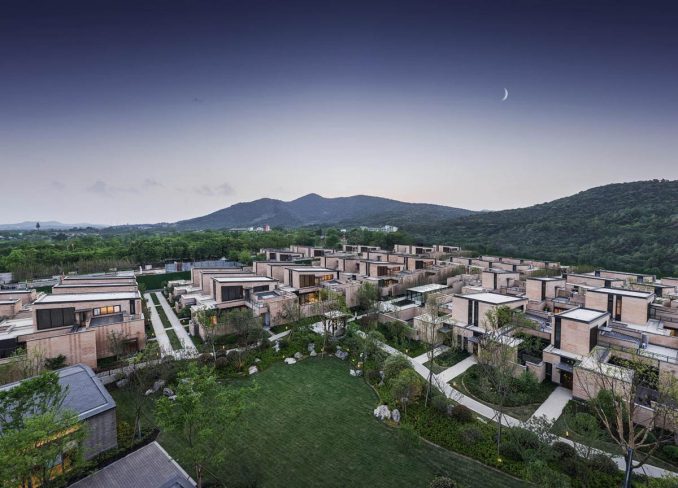
The landscape planning is coherent, balanced, and integrated. The design respects the original layout of the site, and the landscape on the axis connects various activity spaces. The semi-open area and pedestrian roads are grouped with private courtyards and suites. The flexible enclosed building volume forms a rich street interface, which enhances the sense of vacation belonging.
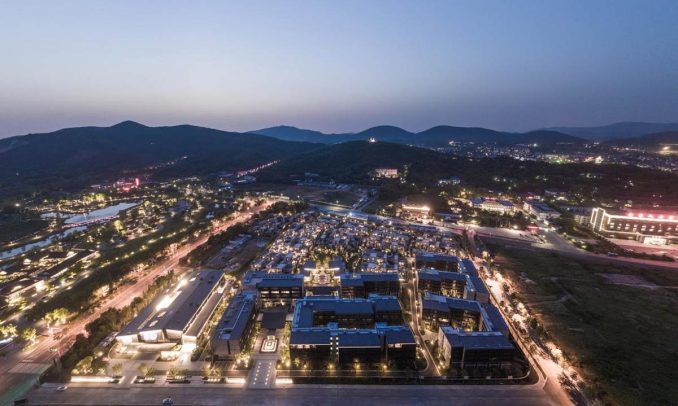
Aiming to utilise the unique urban resource and high-quality natural landscape resources of the site, the design respects the original appearance of the site to the greatest extent. It takes the natural environment as the starting point of the invention to create a unique and charming spiritual eternal space. The scale axis landscape enriches the landscape inside the plot and becomes the main road connecting various activity places.
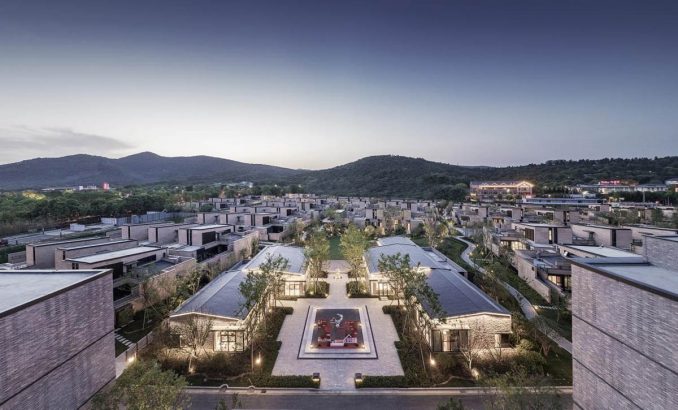
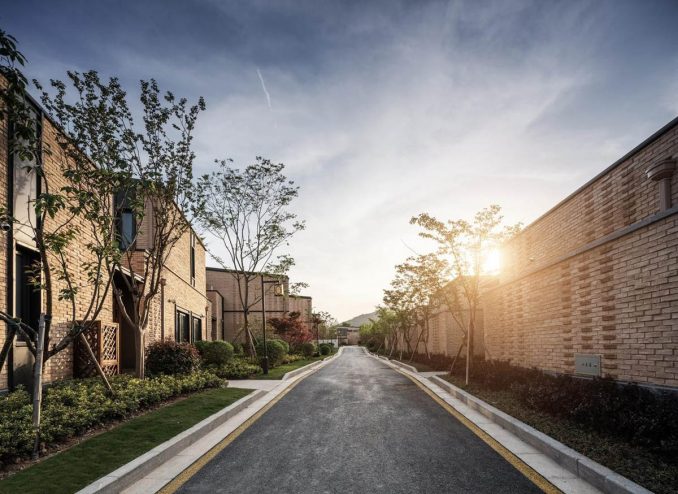
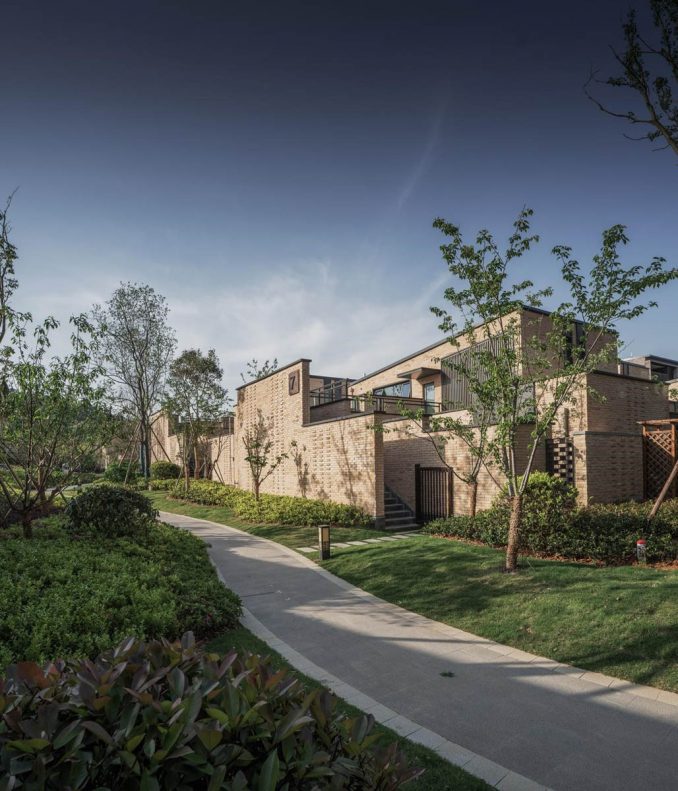
The plot’s semi-public open space and pedestrian roads are grouped with complete and private courtyards and suites, forming the concept of “street” and “district” in the traditional sense. In the block group mode, the flexible enclosed building volume includes a rich street interface, increasing the feeling of vacation belonging.
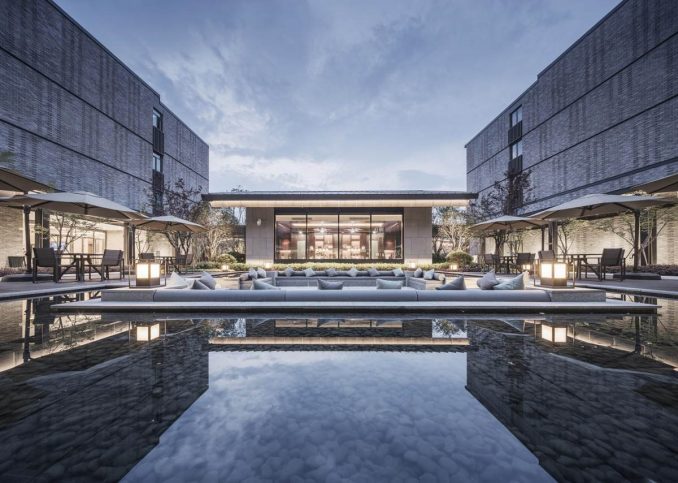
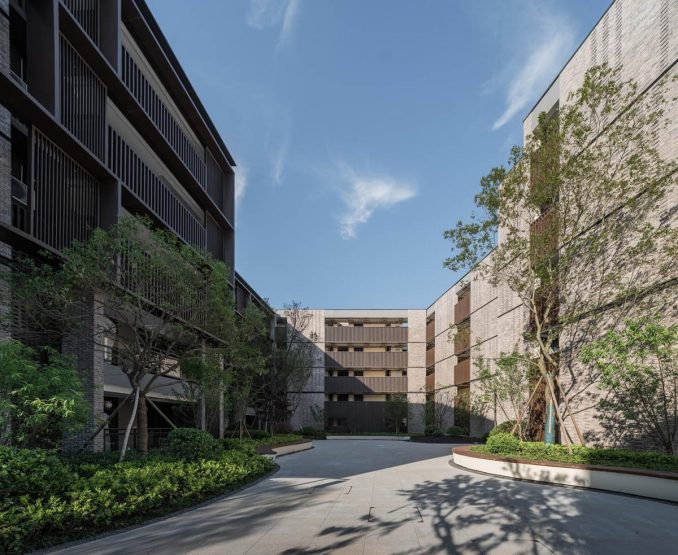
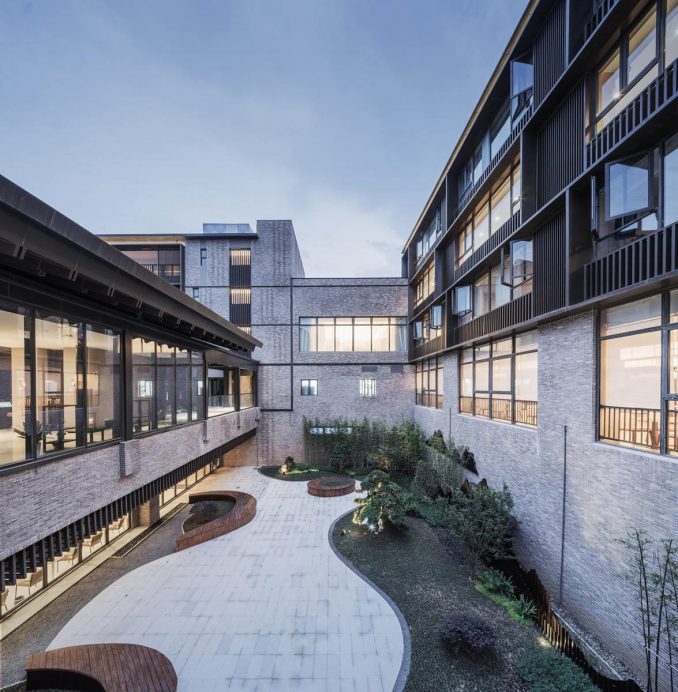
A place where people and nature coexist, where people and nature can live together, where people live and breathe, and where people can enjoy and rest.
Tangshan Hantian
Location: Nanjing, China
Landscape Design: Guangzhou S.P.I Design Co., LTD
Design Team: Hu Sun, Chao Sun, Kaigong Du, Zonglin A
Architectural Design: TIANHUA
Engineering Design: CTA City-town Architects
Client: Nanjing Hantian Shengquan Tourism Development Co., Ltd.
Image Credits: S.P.I Design
