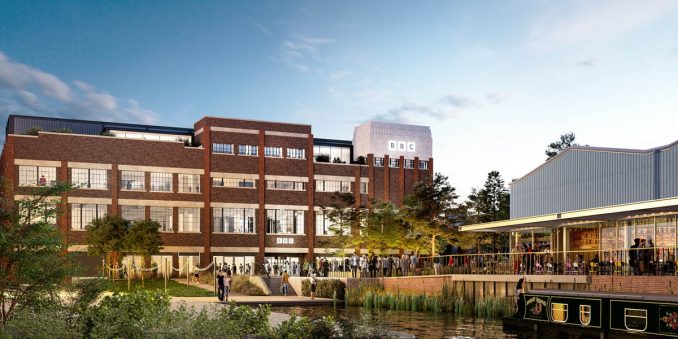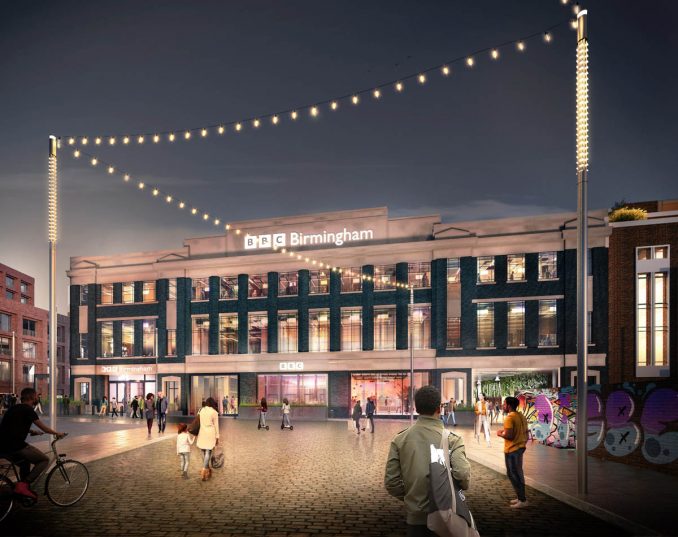
Grant Associates is designing the new landscape and urban realm, which will create a new canalside quarter centred on the canal which used to bring tea in and out of the original Typhoo building. The re-imagined public realm will look to provide a pedestrian-focussed setting for the Typhoo Masterplan, connecting HS2 and Paternoster Place to the front door of BBC Birmingham. The new public square will be delivered in time for the first BBC staff to move in 2026.
The landscape proposals seek to work with the industrial character of the site by opening up views towards the historic warehouses and canal. The ‘gritty’ vibe of Digbeth is reinforced using traditional materials such as blue clay pavers, granite setts, crushed gravel, corten steel, timber and street art.

Specimen tree planting and floating reed beds will look to make the space rich in urban ecology, creating a green heart at the centre of the development. The new square will be a focal point for workers, residents and visitors to meet and socialise in a sheltered space, whilst the hard paved areas will provide space for flexible uses and pop-up events.
Designs for the wider masterplan are currently being updated following feedback from the public. They will be published for further comment in the coming weeks, regarding opportunities for cafes, bars and terraces, as well as new homes and commercial spaces, which would complete the vision for Birmingham’s most creative canalside community.
Typhoo Wharf, as it is currently known, will house several BBC editorial teams, including The Archers, BBC Asian Network, BBC Newsbeat, BBC Radio WM and Midlands Today. Property developer Stoford has submitted a planning application for the BBC’s new Birmingham home at the historic Typhoo Building in Digbeth.
The proposed alleys and courtyards will look to improve permeability and pedestrian connectivity across the site, linking to the proposed New Canal street tramway and HS2 Curzon Street station, canal towpaths and local cycle route network. The sustainable urban drainage strategy will form habitat rich rain gardens within these hard landscaped areas, thus reducing flood risk as well as bringing people closer to nature.
“This project is a great opportunity to breath new life in to the Typhoo quarter of Digbeth with a vibrant new urban realm and landscape design centred around the canal wharf frontage and the adjacent Typhoo building with its iconic Art Deco blending tower.”
Danny Nagle, Senior Associate at Grant Associates
Images: Grant Associates
