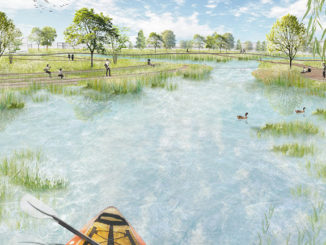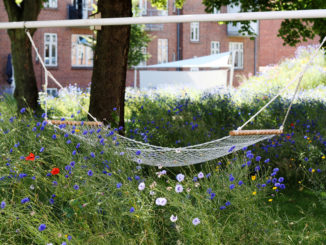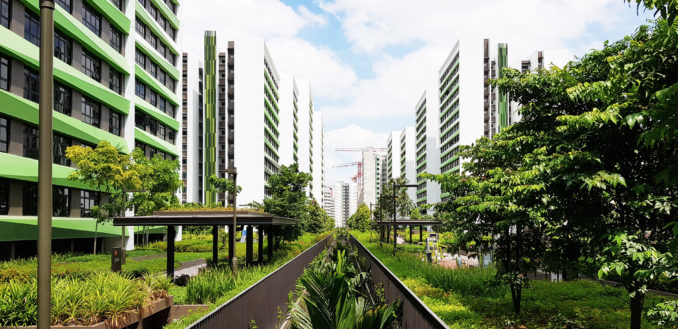
Creating whole new towns from scratch is a massive challenge. Physical development of dwellings, the infrastructure of roads and services are the most obvious aspects. But “green infrastructure” and personal ties to place, community relationships and complex social interactions that really enliven human settlements take time. Starting from Singapore’s Housing and Development Board framework, we joined a multi-disciplinary design team to flesh out a more community-centric approach toward place-making for Tampines North new town.
The original vision
Our original landscape vision for Tampines North on Singapore’s hot eastern plains was to encourage healthy lifestyle balance in daily activities and needs, through places, amenities and neighbourhood services set within an immediately liveable environment. Referencing a local history of farming and quarrying, the landscape approach sought to shape an expressive townscape in built form and ground. Using subtle level changes to articulate a connected network of green canyons, quarry parks and branched avenues, these would also link the entire district over-structure and vertically to create elevated shared spaces; green roofs, terrace parks and walkways.
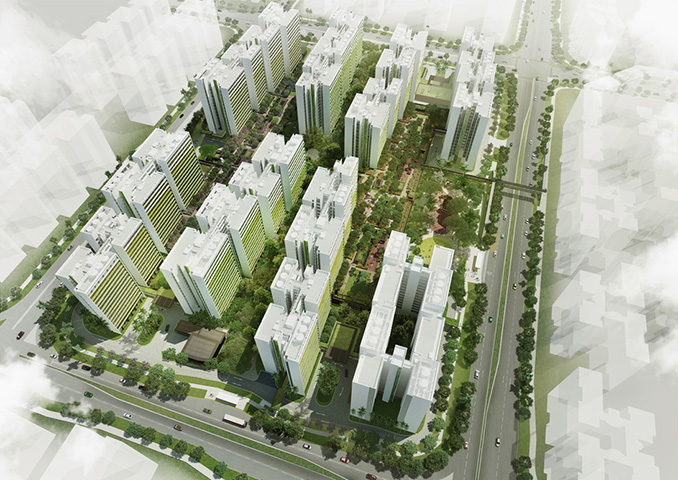
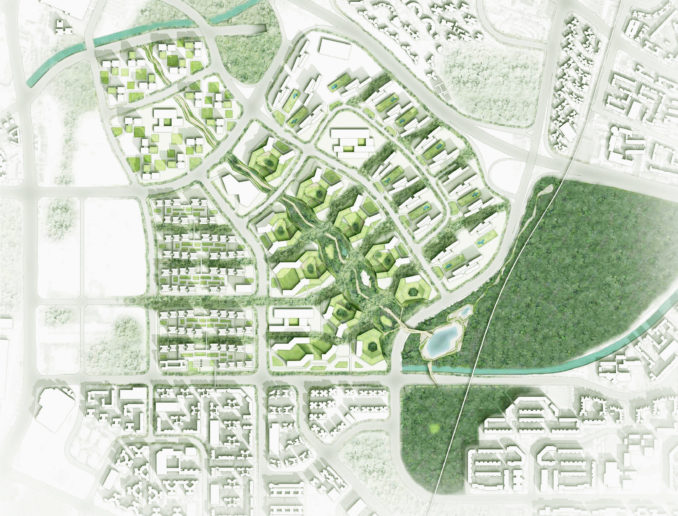
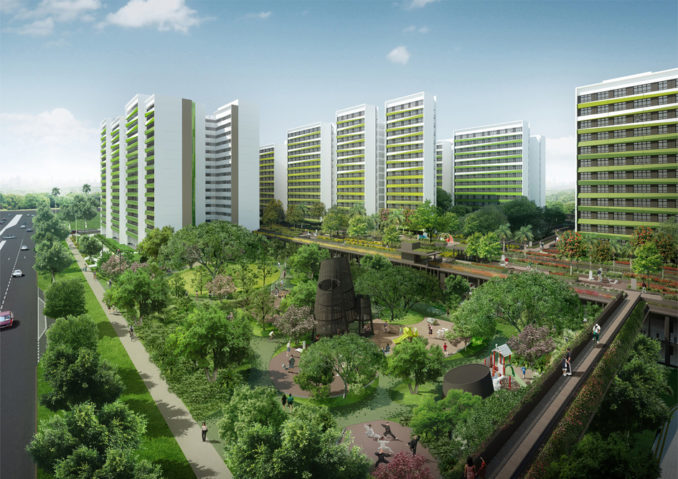
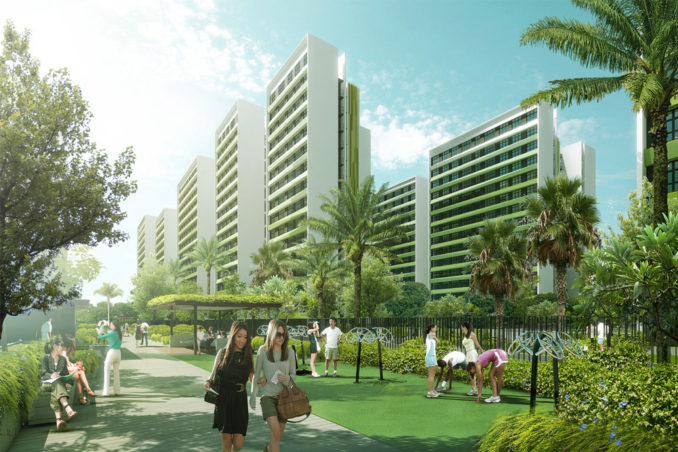
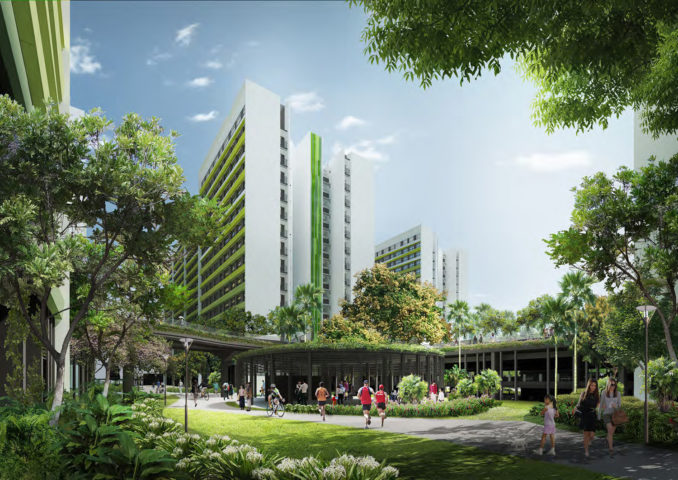
Realising the landscape vision
Greenridges, the first precinct in the new town would accommodate over a thousand households, distributed across fifteen high-rise apartment towers. We sought to realize the visionary Tampines North urbanscape through cultivating the aspirational green network early, that would connect future neighbourhoods across the entire town.
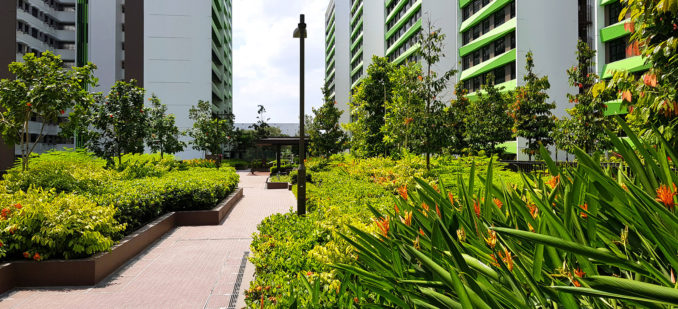
The placement of housing towers was staggered to create a network of open spaces. Within these high-rise towers, low-rise carparks formed a green podium swathed in colourful gardens. These hanging valleys join street and green-bridges as connected landscape affording an immediate and immersive visual experience of trees, plants and flowers for residents.
The landscape embodies a much-loved aspiration; of living in a leafy environment. This new landscape achieves that through pervasive tree planting and a softscape palette of colours that differentiate arrival entrances, walking routes and gardens. Visual and sensory cues orientate people and give personality to each garden. These shared green spaces strengthen a growing sense of neighbourliness and community living through applying our original masterplan principles:
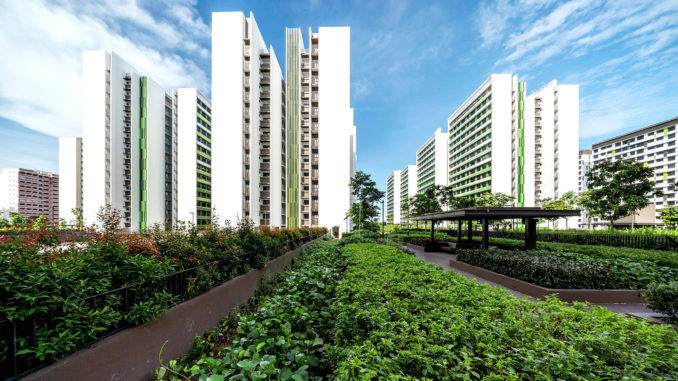
- Green links – master-planned green corridors; ‘ridges’, ‘hanging valleys’ and ‘canyons’ connect internally and vertically eventually leading all the way to the linear park and nature reserve beyond. Offering seamless connectivity; physical, visual and environmental porosity through cycle-ways walkways, soft-drainage, breezeways & wildlife greenways.
- Combating urban heat – Singapore’s tropical climate appears more erratic each year with changing weather patterns. Landscape across buildings and elevated car-parking absorbs heat, regulates transpiration, shades and cools surfaces. Community greens, pavilions and shelters configurations facilitate air movement and create shade.
- Preparing resilience – New developments are often harsh micro-climates. Our softscape regime used robust species selected for low water usage and hardiness. These establish effectively and adapt to the growth of surrounding trees.
- Fostering enduring landscapes – Creating community spaces from ‘bare ground’ is challenging. We achieved immediate landscape visual impact and much needed shade with minimal cost and lower resource allocation within three (3) months through Design Team oversight. Maintenance was ‘designed in’ with early consultation to match skill levels of town council and manage extensive landscape.
Landscape drama
The principle green corridors, bold “green canyons” dramatically lead to the future Boulevard Park. Enticing residents and pedestrians to use the outdoors, these green spines connect internally through the precinct and will eventually reach destinations like Tampines Eco Green and Sun Plaza Park. The “common green” a neighbourhood park provides shelter, shade and seating for families and also play areas with views opening up onto the public streetscapes of broad Tampines Avenue 9. Green spaces welcome the wider community and of course children who come from near and far, utilising the carved oval and different activity play nodes.
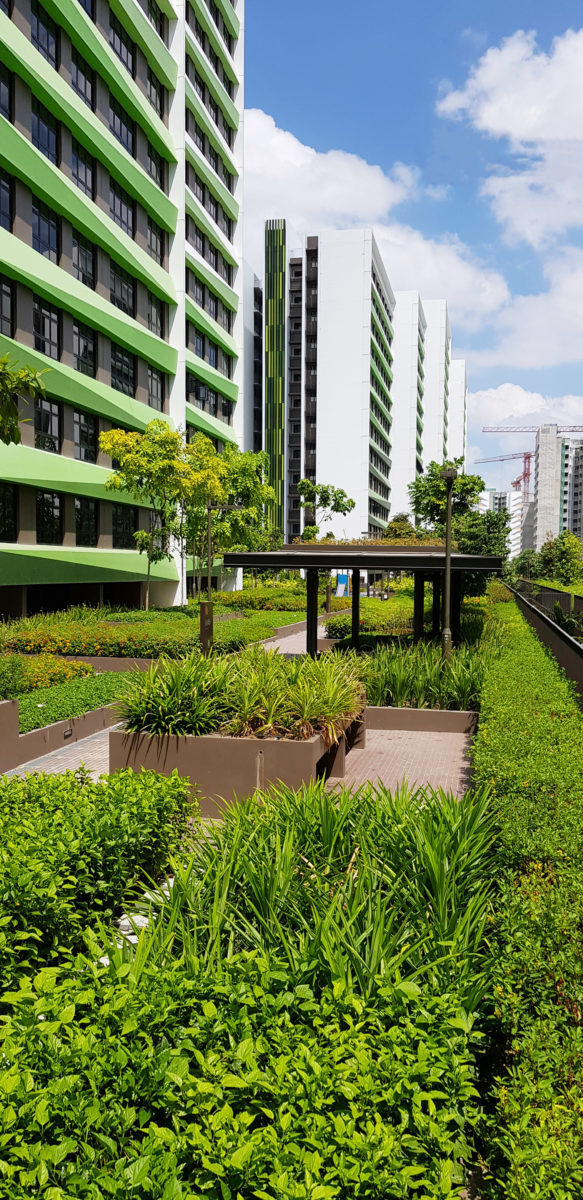
Part of growing new communities
Fostering healthy activity and community relations numerous gardening plots, community pavilions and fitness nodes have been created. Inspired by the local “kampong” spirit of facility-sharing amongst neighbours, these activity areas are located close by, convenient for every-day and evening use. Pavilions and outdoor seats become rest points for young and old, who can wander the continuous roof gardens as part of exercise routines, play or simply strolling. Pathways link this immersive meandering route, shaded by hundreds of planted trees and apartment towers reducing heat.
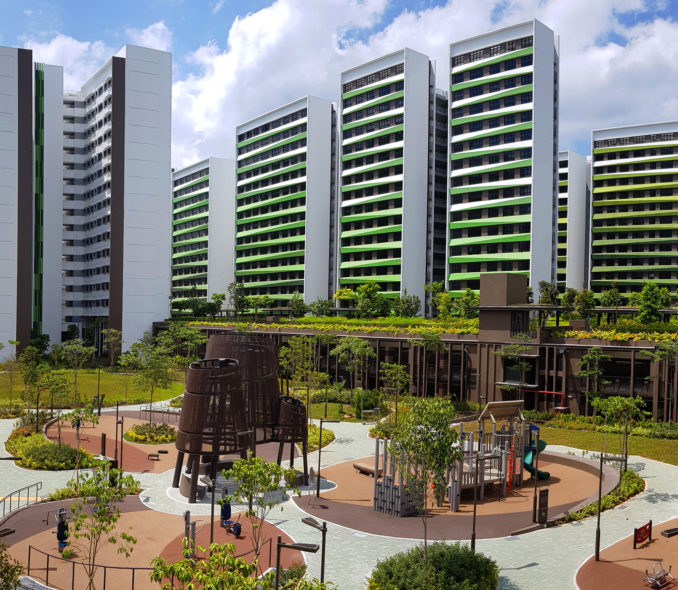
The landscape has been carefully established and nurtured to a level of maturity and green density over a remarkably short period. From thousands of plants and hundreds of trees the original vision is growing and establishing, alongside individuals and families that together make up this new community.
Design Team: G8Asia Architects, Simon Morrison ICN Design
Collaborators:
Architects: G8Asia Architects
Implementers: Nature Landscapes
Photography: Simon Morrison, Giuseppe Fanciullo, ICN Design
Graphics: G8 Asia, ICN Design
Text: Simon Morrison
Location: Tampines North, Singapore
Area: 7.4 hectares
Completion date : 2019

