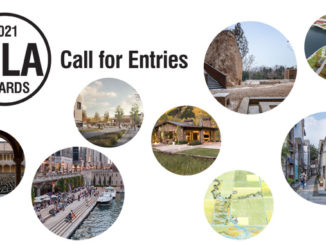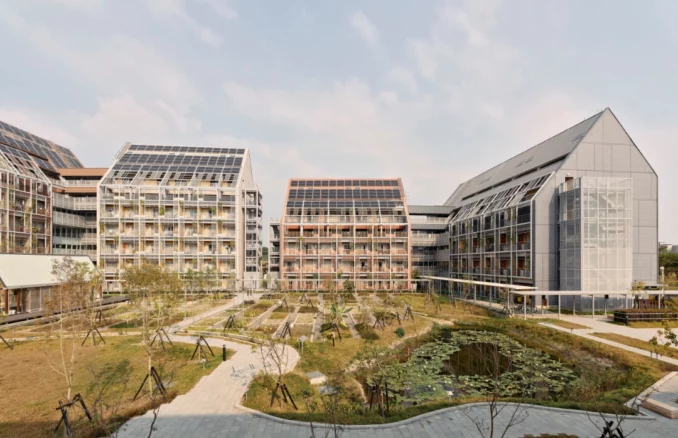
Taisugar Circular Village (TCV) is the first residential project in Taiwan to be fully integrated into the circular economy ideology. TCV comprises three housing blocks, a Circular Demo House (C-House), and an Eco-House (E-House); it accommodates 351 rental units, an urban farm, and an eco-pond, centrally located in the courtyard.
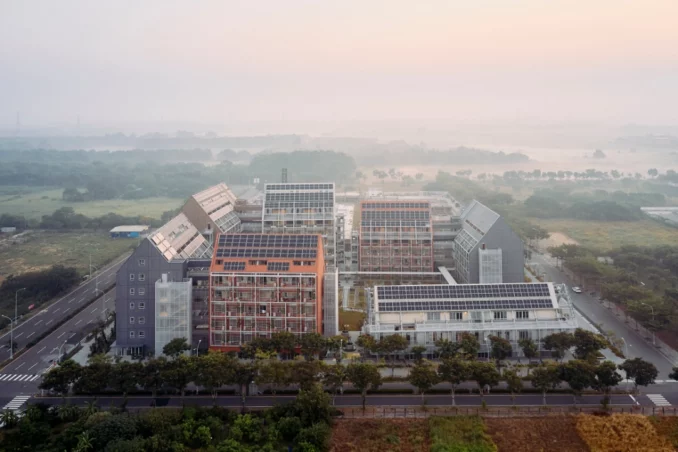
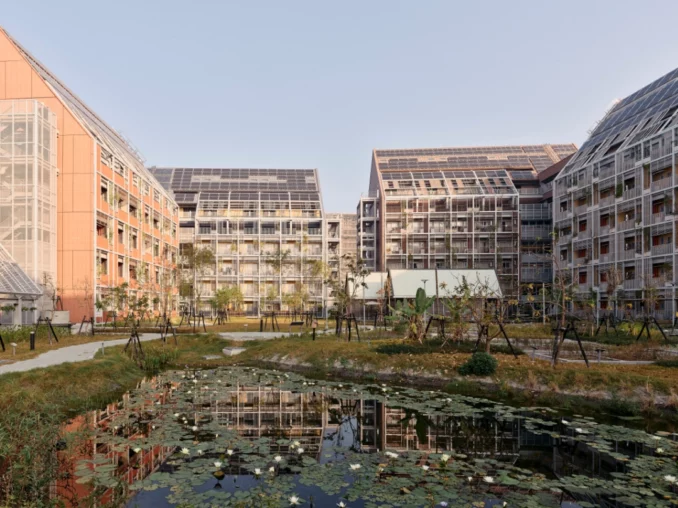
Taisugar Circular Village is designed in response to the call for collective requirements for contemporary living, while re-enforcing an intimate sense of community. For the residents, the residential units serve as their rooms, the E-House functions as the kitchen, and the C-House plays the role of a garden.
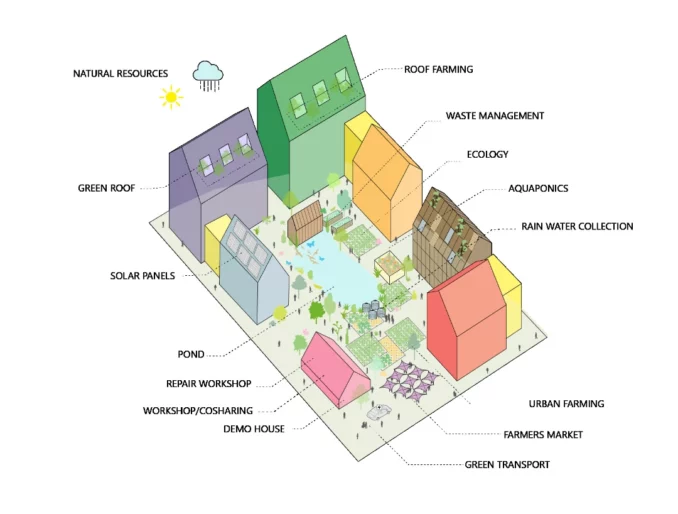
Designing a building for circularity relies heavily on flexibility and adaptability. TCV’s circular design focuses on modularization and service-orientated appliance supply, all integrated within a building passport for better optimization.
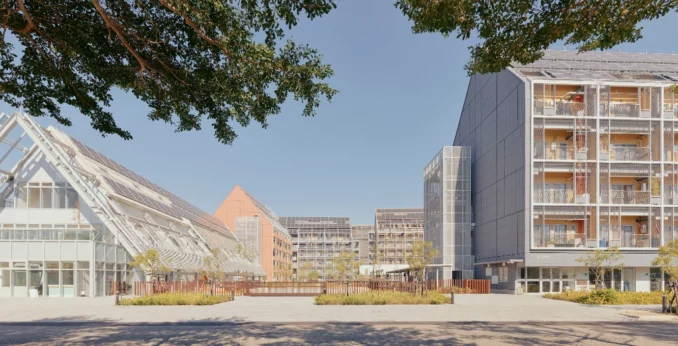
Modularization is evident in the design of three housing blocks with a repetitive balcony façade system. All modules were prefabricated during construction to minimize on-site material waste: the entire external façade was made using pre-casted modularized panels, with components connected with nuts and bolts for future ease of disassembly. The prefabricated balcony façade system was installed similar to a curtain wall system. Modular prefabricated hollowed core slabs were used as the floor system, spanning across the main beams. This significantly reduces the use of smaller beams compared to decking systems. Modularization allows for future reuse and repurpose, extending materials’ life cycles and position within the value chain.
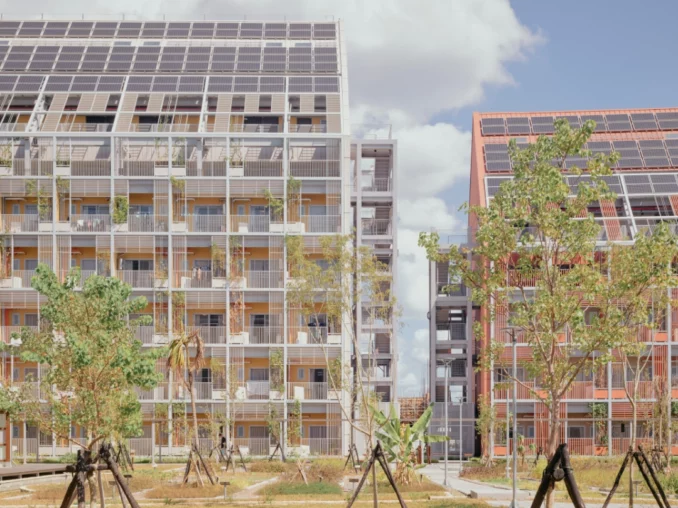
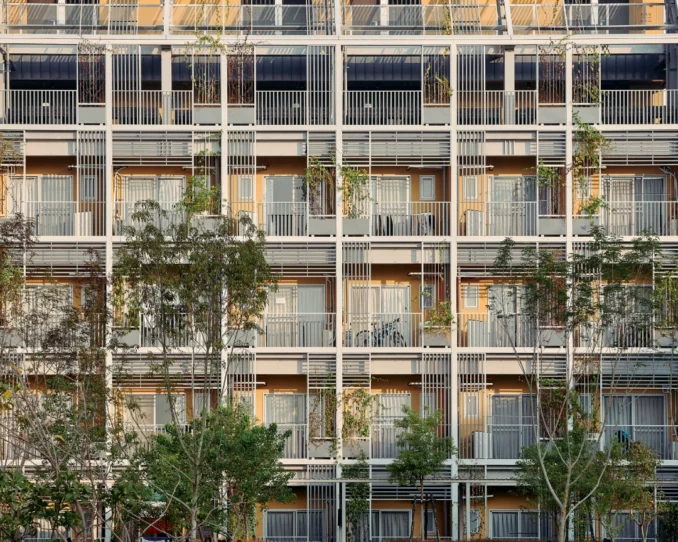
Every material used in Taisugar Circular Village is assigned a unique id in the material passport to keep its data in check; doing so helps ensure that the life cycles of building components continue post-demolition. TCV is designed in 6 layers: foundation, structure, façade, system, partition, and appliances. This allows for isolated repairs without compromising other components. TCV’s energy use in 2022 was approximately 50% less than predicted due to its renewable energy systems, details of which will be provided in the sustainability section.
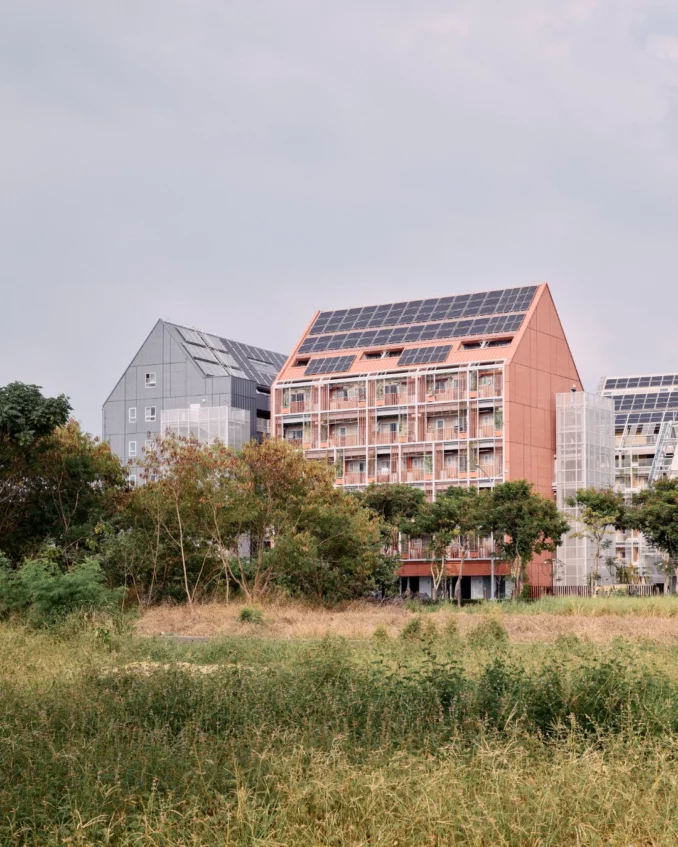
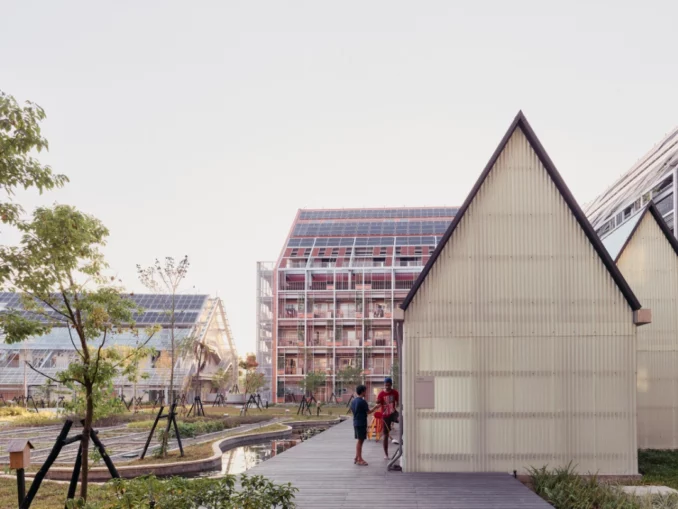
Taisugar Circular Village brings changes to the conventional practice of manufacturing specific appliances for each building by offering a service-based approach. Manufacturers retain ownership of products, enabling a continuous product life cycle after dissembling. To pioneer this change in the consumer-oriented society involves working door to door with furniture, elevators, kitchen, and all the way to the electronic locks suppliers to tailor a sustainable service-based supply contract. Owing to the experimental nature of the procurement model, bank contracts and user agreements are tailored from scratch to ensure the legal requirement while maintaining the course of circular design principles.
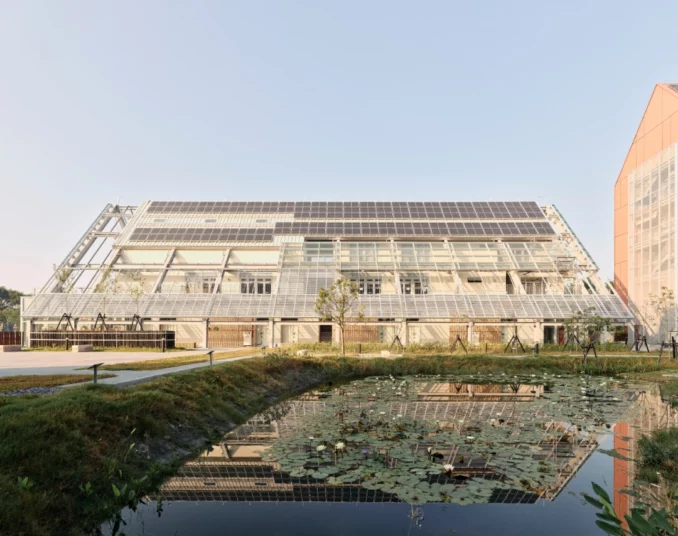
Embracing a circular economy, Taisugar Circular Village establishes a sustainable framework that cultivates a sense of community. It transforms residents into integral parts of a shared local ecosystem, fostering a reconnection between people and nature and consumption with production. This holistic approach positions Taisugar Circular Village as an exemplary model in sustainable architecture.
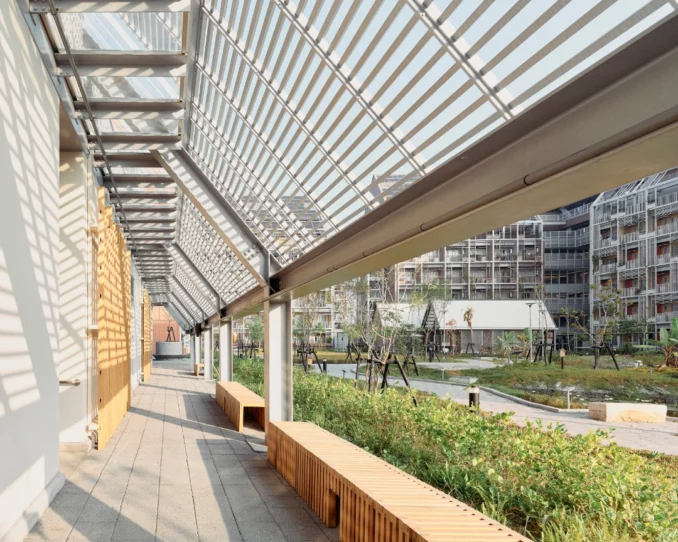
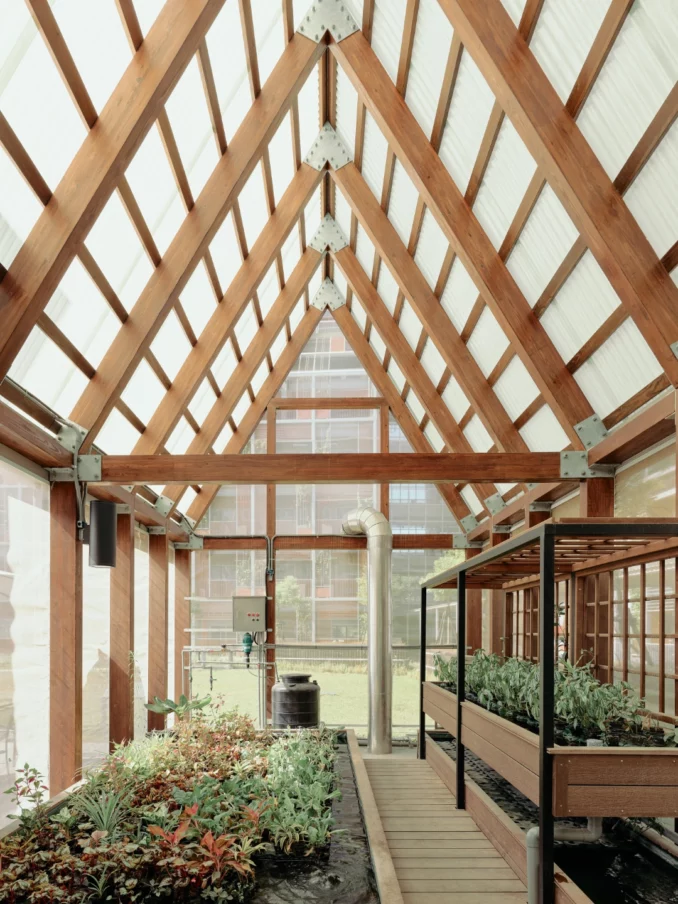
Taisugar Circular Village
Location: Taiwan
Architect: Bio-architecture Formosana
Landscape Architect: Golden Park Landscape Architect
Client: Taiwan Sugar Corporation
Image credit: Bio-architecture Formosana
Photo credits: Studio Millspace



