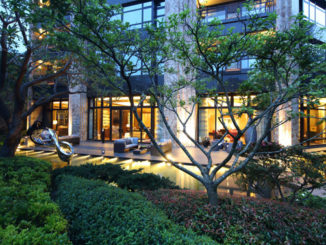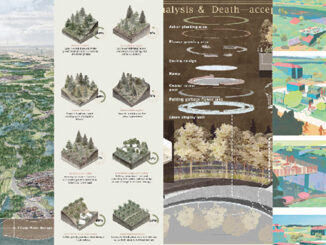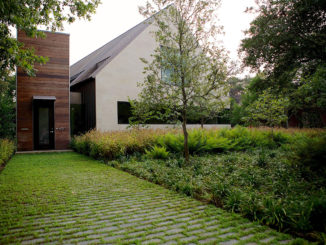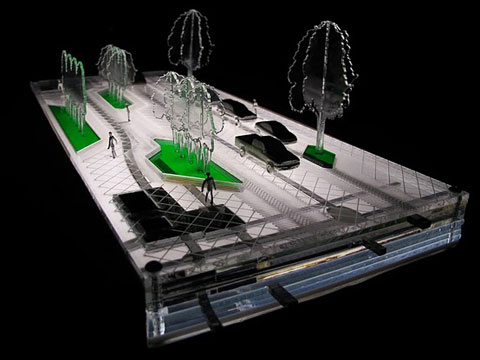
Seattle-based SvR is currently leading the design and engineering of the innovative Bell Street Park, a 3-block hybrid of park activities and street functions. The project will give an outdoor living room to residents of Belltown, one of Seattle’s densest neighborhoods, while accommodating auto, bus, bicycle, and emergency vehicle access.
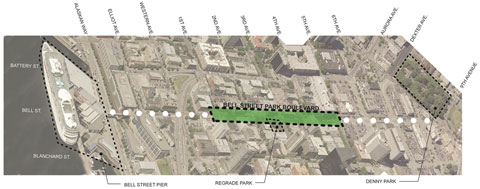 The vision involves three key moves: Reclaim, Elevate, and Mix. Reclaim refers to the simple act of taking back the street for all people to use. By taking back over half of the right of way from traffic and parking and giving it over to food carts and cafes, street theater and block parties, Bell Street Park will re-animate the public realm and give much-needed open space to Belltown.
The vision involves three key moves: Reclaim, Elevate, and Mix. Reclaim refers to the simple act of taking back the street for all people to use. By taking back over half of the right of way from traffic and parking and giving it over to food carts and cafes, street theater and block parties, Bell Street Park will re-animate the public realm and give much-needed open space to Belltown.
Elevate refers to the subtle, but impactful, topographic shift of raising the roadway up to the sidewalk level. This gesture creates a curbless and continuous surface—a stage for daily rhythms and community events, uninterrupted by the physical signatures of auto domination. Cars arriving from the perpendicular avenues will have to slow and rise up to the park level, increasing safety and signaling a new spatial configuration that rebalances streetscape priorities.
Finally, Mix is about weaving the materials and experiences of the parkscape into a wall-to-wall tapestry of shared space instead of the typical ped-auto-ped rhythm of most street sections. Stormwater planters, trees, and seating will jog in and out, up and down, within a mediating circuitry for the park. Paving materials will subtly transition along a gradient of tone and texture to amplify intensities rather than reinforce boundaries. Pedestrians are invited to linger and autos to slow as they share this new terrain.
A “protoformal” approach was taken to the conceptual design, whereby a flexible framework was established and then adapted as stakeholder demands and discovered utilities provided emergent spatial drivers. SvR developed a transparent physical model to illuminate the careful dance between surface programmatic desires and sub-surface infrastructural conditions. This protoformal approach also anticipates future transformation of adjacent properties by providing a legible guide with which to retool the park for future needs.
The project owner is Seattle Parks & Recreation with support from Seattle DOT and Seattle DP&D. The project team includes SvR (landscape architecture and civil engineering), Hewitt (landscape architecture), WSP Flack & Kurtz (lighting design), and ReedWagoner (public involvement). Construction is slated for summer of 2011.
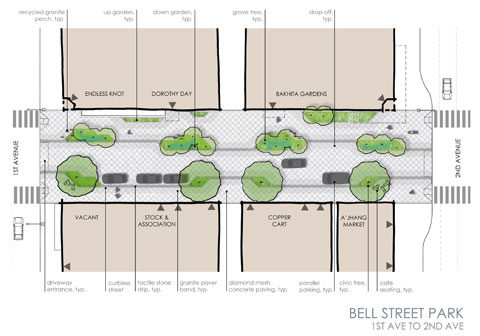
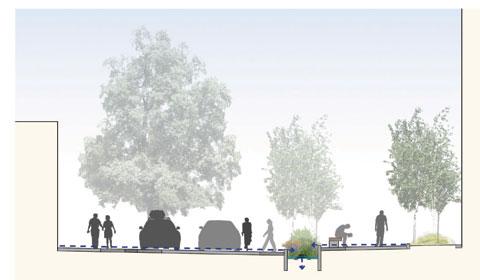
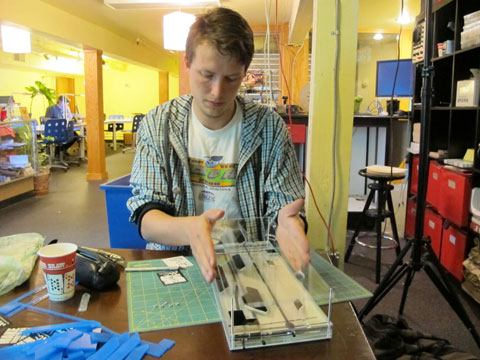
You can find additional model construction images at SvR’s blog

