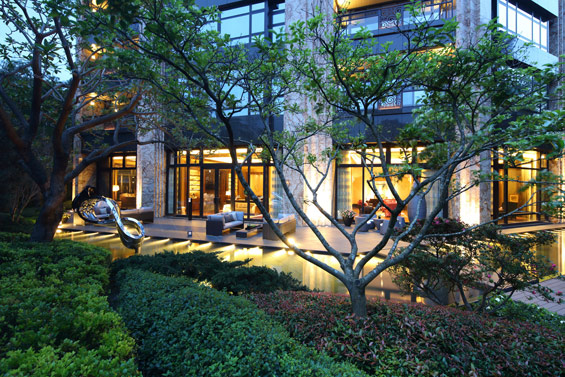
The Residences of Mandarin Oriental Taipei, it is located in the heart of Taipei City, across from Ching-Cheng Road and connected to the busy but elegant Dunhua North Road, with a park neighboring the site’s west edge. The tranquil quality of the site arises naturally, which makes this residence a little peace and quiet from the hustle and bustle. It allows residents to feel the existence of nature, and perfectly interpreted this residence’s lifestyle.
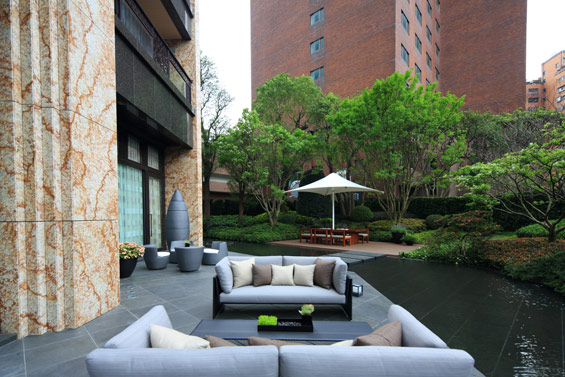
The connection of spaces and the functional use of the corresponding indoor space created a simple but abundant green surrounding. The garden is mainly situated on the west side of the building, in order to accommodate the connection with the greenery of the existing park, and extend the richness both visually and spatially. In addition, water feature and vertical landscaping are placed to connect the trees and sky, which gives the space a sense of depth.
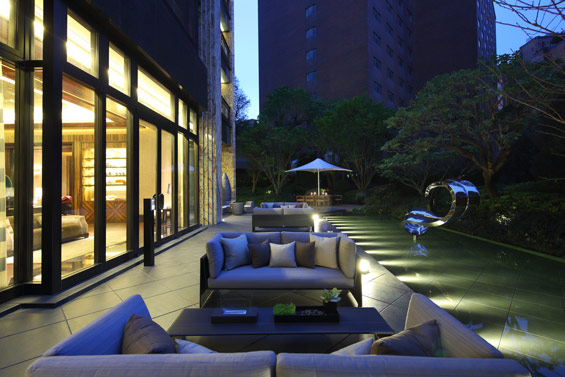
Among the designs of the building’s interior, the sofa lounge area on the main axle is an important space connecting the outdoor design. Besides extending the interior sense of space, its design also connects to the trees and the sky through the water feature and vertical landscaping, given the space a sense of depth, and in addition, given it a sense of nature by using metal sculptures and designed furniture.
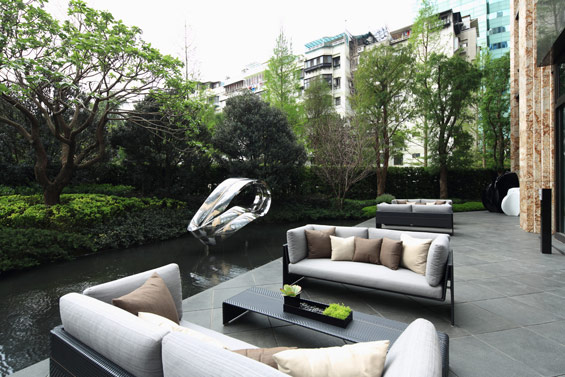
The north and south sides of the interior are where the ballroom and library is located. Because the green space near the ballroom on the north end is narrower, its landscape design includes techniques such as vertical landscaping, featured trees and metal sculptures to minimize people’s activity in this outdoor space, and keeps to the principle of extending visual continuity and framed views, creating a sense of stability in the ballroom’s outdoor space.
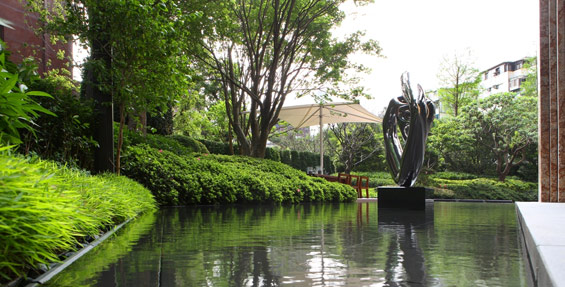
Through the design of water features and sculptures, the library on the south end is visually extended to the outdoor lounge space but still feels like two individual spaces.
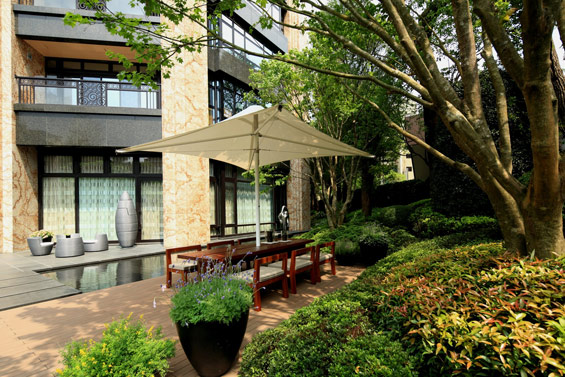
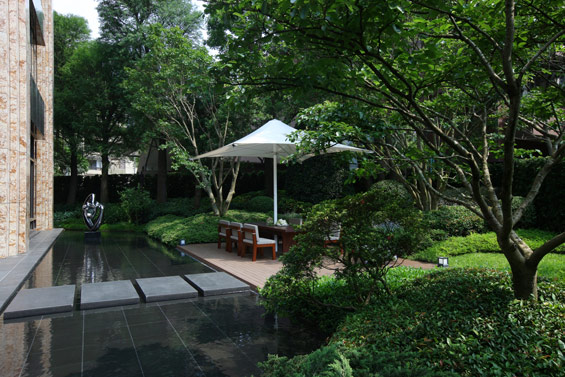
Metal art works and designer furniture are arranged in the outdoor leisure area, allowing residents to experience the change of seasons, and the natural refreshment in the city. Meanwhile, the proportion of space is fully considered as well: the main space for activities is closely connected with the building, echoing the concept of design to leave a purposeful empty space. It also makes residents to be the theme of the indoor and the outdoor spaces, and unifies both areas as a whole.
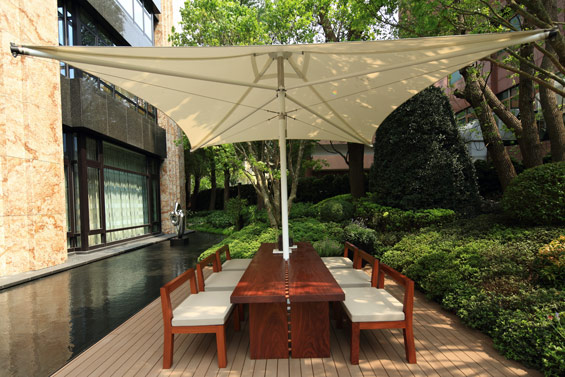
As for the visual effect derived from the water landscape, trees in seasons and the solid shape of the sculptures silently reflect on the water along with the clear sky and the moonlight. The horizontal and vertical extension of the sense of space both reach to the best effect through the water landscape.
The Residences of Mandarin Oriental Taipei Overall Landscape Design – Ground Floor Landscape Design
Location | Taipei City Taiwan
Proprietor | Dacin Development
Consultants | Horizon & Atmosphere Landscape Co.
Total Landscape Design Area | 852 square meters

