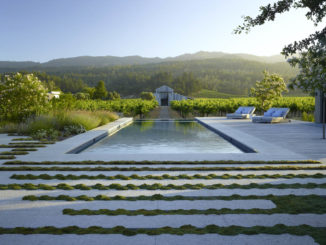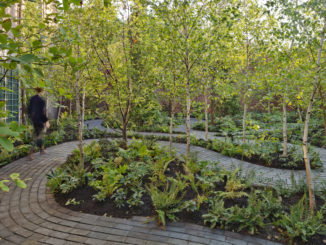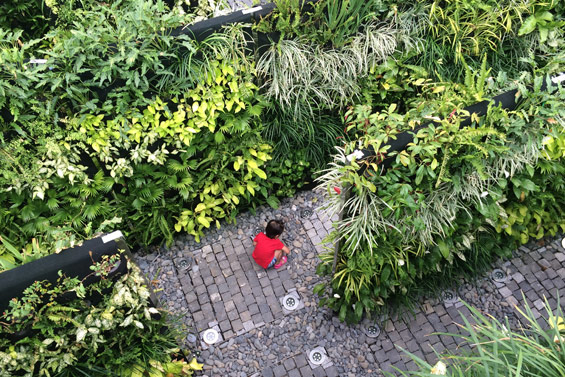
The key solution that compromises between the tight schedule and the aesthetic rule of a French garden is Hybrid Landscaping. The TA LANDSCAPE ARCHITECTURE decided to combine a maze with vertical garden, a fashionable contemporary trend in landscape. The result is A-MAZING VERTICAL GARDEN called Le Jardin des Secret. What makes this concept special is the contrast between a classic style and a contemporary trends, and also between the topiary trees and the natural sense of tropical forest and between the modest area and the largest vertical garden. What used to take 10 years to achieve was constructed in just under 10 days.
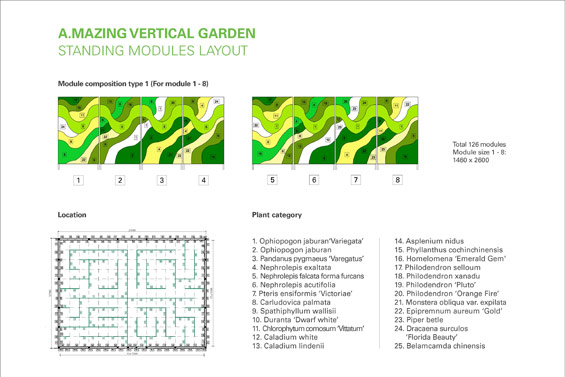
DESIGN DEVELOPMENT & IMPLEMENTATION
To make it feasible – Framing
The maze is combined by many typical modules, which are pre-manufactured in the factory to ensure the installation on site. Thus all dimensions are calculated to be fit the standardized material like aluminum composite panel, stainless steel, etc.
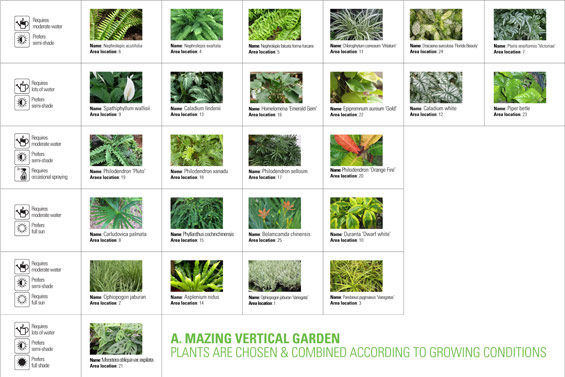
To make it livable – Planting
Response to the climate and soil condition of Ba Na and the instant source of supply, we chose 25 species that are easy to accommodate with harsh weather. The choosing criteria are strong affordable, response the height of mountain, but also ensuring the diversity of leaf and color types. Besides that the plants have to be chosen combine half-sunlight with full-sunlight, water-prefer and water-sustain plants. It is also important to layout the planting that kept the bigger under the full-sunlight plants, keep the less-sunlight plants under shading of wider plants canopy. Furthermore, an important factor to reach the tight schedule is keeping layout has linkage between modules. Total project has just only 4 typical layout which is enough to have diverse combination and also enough to be mass planted.
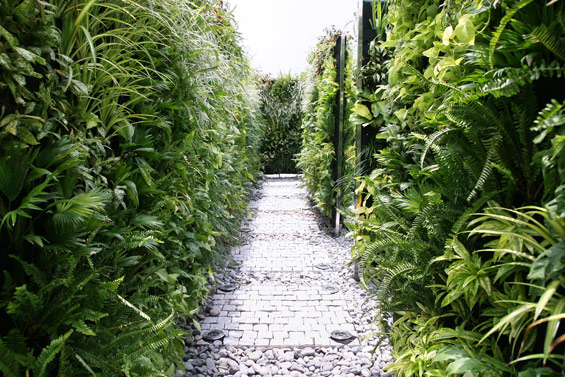
To make it durable – Manufacturing
The frame was made of sus304 stainless steel to ensure the longevity and durability. All other materials are also selected for a mountain climate. The outer wall has concrete frame and each module has concrete base to response to possible extreme weather events.
To make it movable – Transporting
Not only the dimension of modules has to be fit with the truck body also arranged and easily connect with each other. Last but not least, each completed module was designed to be light weight enough to be carried and installed by just 2-3 workers.
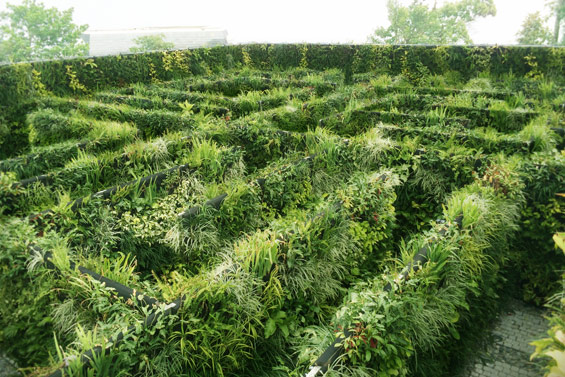
To make it flexible – Gridding
By 1,5m x 1,5m grid, le Jardin des Secret defines the structure of modules combination and also the pathway for visitor. With a standardized connection base and square grid, this vertical gardening maze is flexible design that allows for a change of layout to allow for future events.
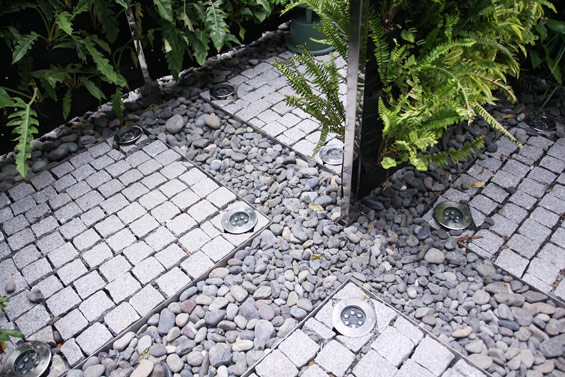
To make it sustainable – Nurturing
All vertical garden modules use a sensor monitored automatic irrigation system. The paving is permeable to allow the water from vertical garden to flow back into a storage tank to be connected to the irrigation system.
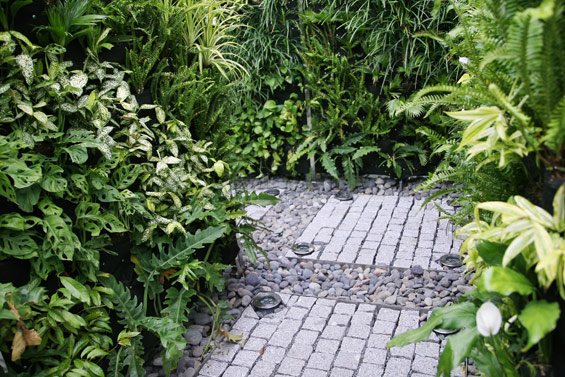
Project Information
Manufacturing and planting in workshop: 40 workers – 30 days
Installing on site: 08 workers – 03 days.
Total vertical garden area: 1496,53 m2 (world largest vertical garden area)
Quantity of plants: 44.800 units
All the time consumed on-site is 10 days (including foundation, wall, lighting and water supply, drainage system construction)
A lush green in a small area, a vertical garden in the shape of a maze, an interesting place to entertain within a forest-like space, the largest area of vertical garden, is all in one.
A-Mazing Vertical Garden | Da Nang City, Vietnam | TA LANDSCAPE ARCHITECTURE
Shortlisted for the World Architecture Festival Awards 2014 – Landscape Category
Garden Name: Le Jardin des Secrets/ The secret garden
Lead Architect | TA LANDSCAPE ARCHITECTURE
Manufacturer Name | TA LANDSCAPE ARCHITECTURE
Client Name | SUN GROUP CORPORATION
Image Credits | Mr ANH. VU


