Article by Charles Ware and Yi Zhu, PLA, ASLA
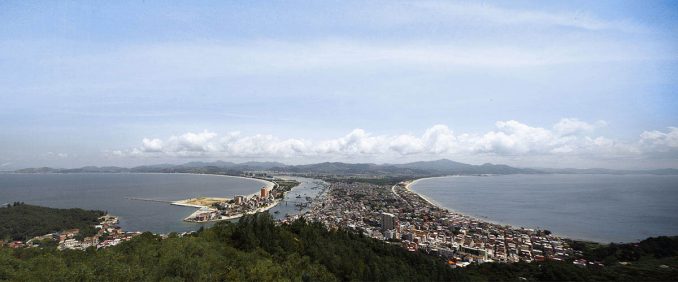
Dusit Thani Resort and Spa, a beautiful and unspoiled oceanfront resort perched on the coast of Twin Moon Bay, is broadly named for its two crescent-shaped beaches. As Phase One project development, Seaside Garden serves as the spatial and ecological connection between planned hillside guest villas and the Pacific Ocean.
Broad Intent
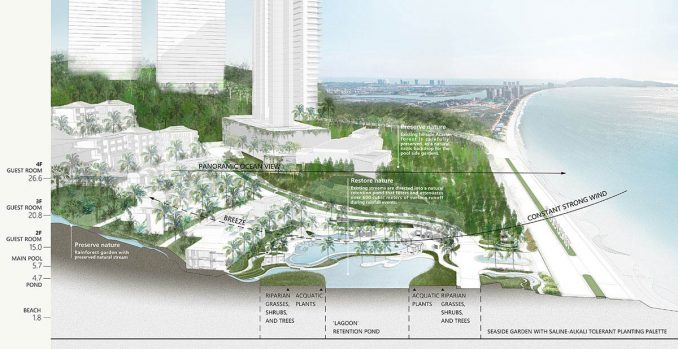
Less than a two-hour drive east of Shenzhen, a fast-growing and progressively minded city with over twelve million people, Twin Moon Bay faces growing tourism pressures. Consequently, all new coastal development is regulated by rigorous environmental criteria. A strict coastal setback line and narrow hillside site geometry result in hampered ocean relationships. A coastal highway oceanfront separation exacerbates these conditions. Landscape architects were challenged to create a memorable and low-impact seaside resort experience on this complex hillside site with limited beach access.
Ecological Inspiration
Guided by overall site planning principles, the landscape design draws inspiration from regional landscapes, natural lagoons, and rugged cliff-based topography. These elements inform placemaking, but are reinforced with manufactured landscapes, places that co-exist with natural systems.
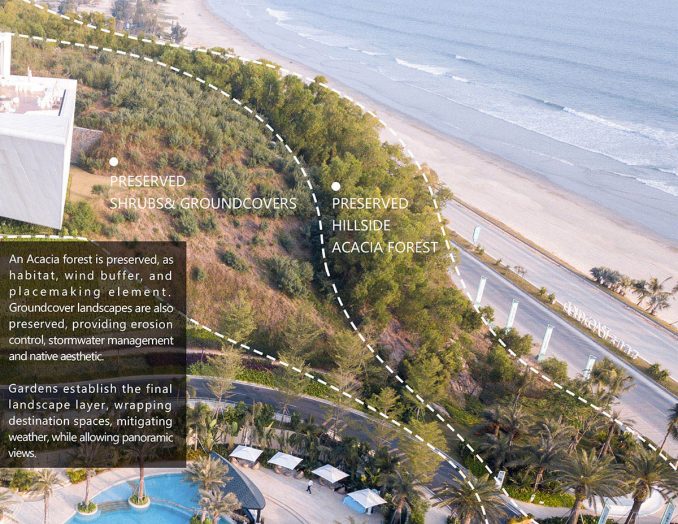
The site functions as an ecological stepping stone, restoring the natural transect from rainforest to Acacia forest, to riparian and aquatic systems, and ultimately to coastal environments. Landscape design links these environments – visually, ecologically, and as reinforced with artistic expression.
Contemporary crafting is used to express symbolic references to these systems, and to celebrate the co-existence of man and nature.

Integrated Design
Rather than creating a foreign or introduced landscape that requires high maintenance in challenging coastal conditions, landscape design is envisioned as an evolving and adaptable set of native gardens. The landscape is conceived as an extension of the hillside forest, a bold but integrated transition from coastal to terrestrial environments.
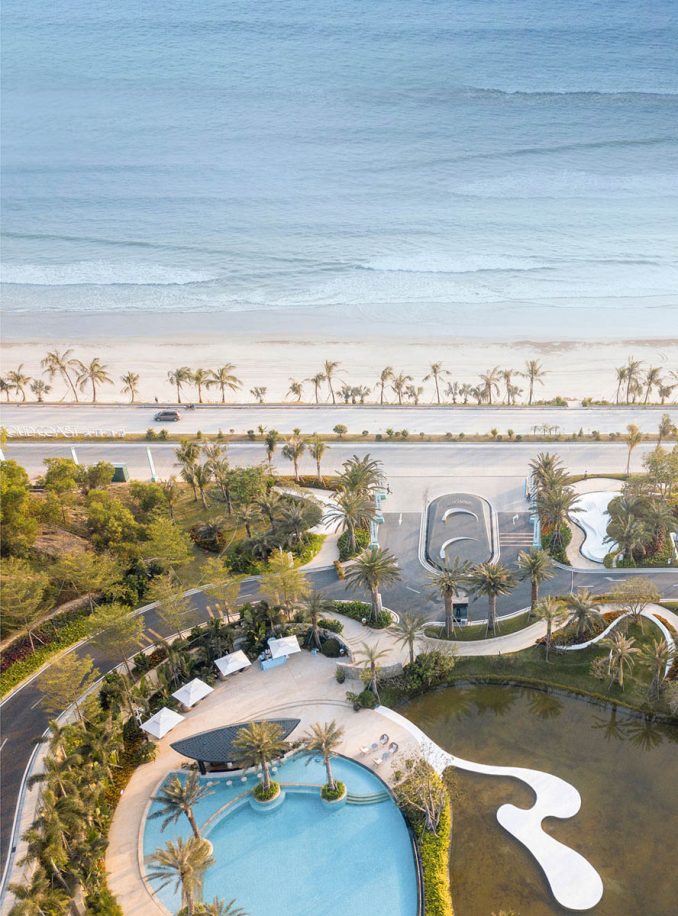
Detailed design expressively reinforces the marine context. Light-hued sculptures and site furniture floating over sculptural planes reference the iconic, ocean-inspired aesthetic, imbuing a soothing coastal ambiance. Other designed site forms convey abstract references to coastal patterns and topography.
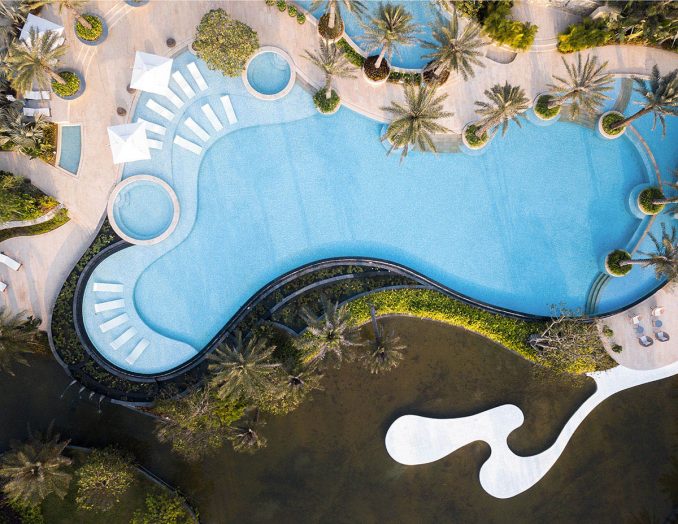
An inventive attribute of the project conveys the juxtaposition and integration of native and man-made landscapes. The landscape design uses bold and abstract references to regional landscapes.
Design Emphasis
Simple and understated design personality focuses placemaking emphasis, in part, on natural assets. Contemporary forms do not recreate nature, but rather express symbolic homage and allow environmental systems to function.
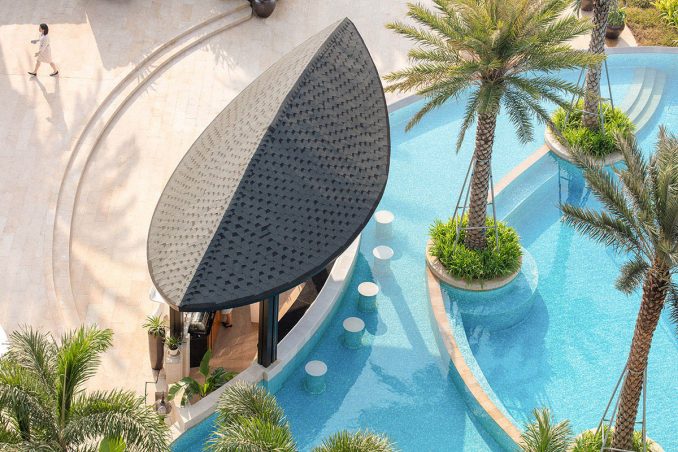
Landscape design establishes a nature-driven haven, a seaside getaway for the teeming Shenzhen metropolis. Seaside Garden also offers lessons regarding responsible development, a place where stewardship is fostered among guests and the local community.
Performance
The project achieves comprehensive and synergistic performance among environmental, economic, community and art/cultural realms. The project establishes improved standards for coastal development. As the project matures and becomes fully operational, performance metrics will be better quantified. Current highlights are shared below.
Environmental
– Compact development minimizes environmental impacts and preserves native landscape habitats.
– Preserves Acacia Forest as habitat, wind buffer, and placemaking element.
– Restores threatened native rainforests, and riparian and coastal landscapes.
– Maintains existing site hydrologic patterns.
– Reduces erosion by preserving existing landscapes, topography, and hydrological patterns.
– Mitigates flooding with retention and infiltration practices.
– Meets Assessment Standard for Sponge City Construction Effect.
– Mitigates run-off water quality impacts on the ocean.
– Enhances water conservation with the use of native plants and stormwater harvesting.
– Uses on-site materials in new construction, reducing the need for carbon-impacting off-site transport.
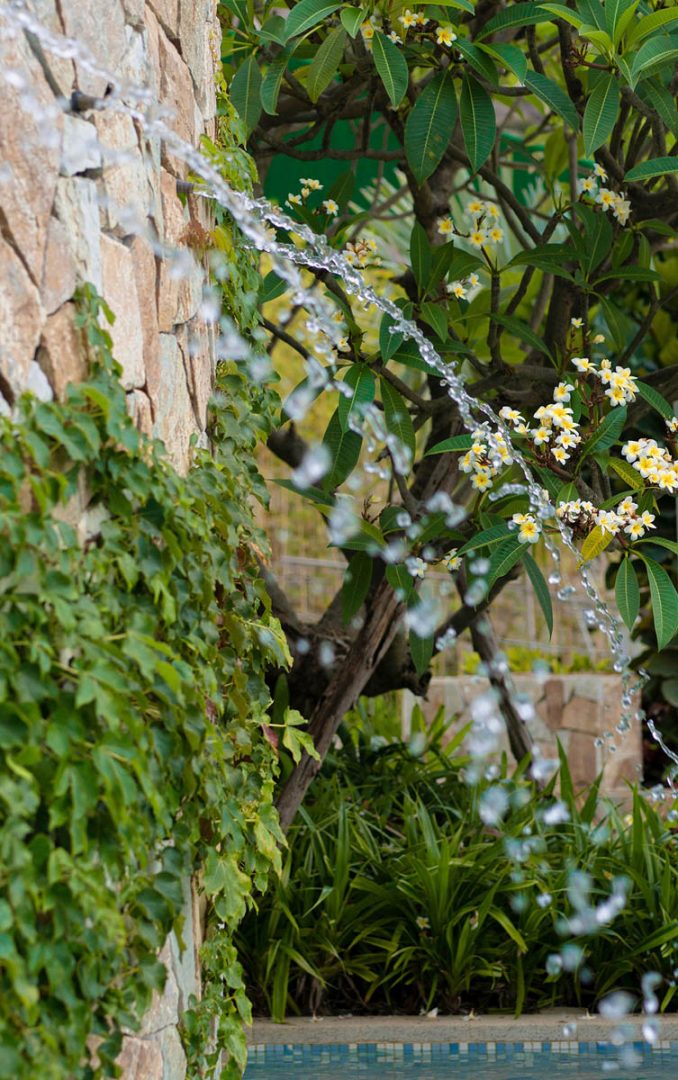
Community
– Allows public access to typically private amenities.
– Fosters stewardship ethic with preservation and restoration practices.
– Protects prized viewsheds.
– Uses gardens as wind buffers, mitigating near constant onshore wind conditions.
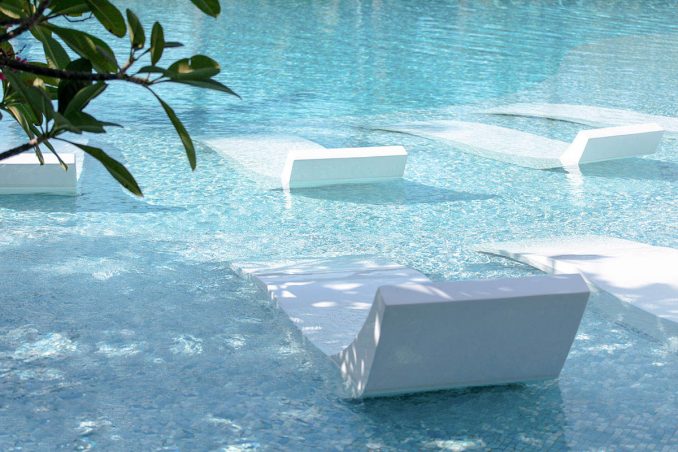
Economic
– Reduces construction costs with low-impact, minimized site disturbance.
– Improves life-cycle costs with landscape-driven stormwater management.
– Saves maintenance costs with native landscapes.
– Mitigates tourism impacts and restoration needs with strict environmental controls.
– Reduces energy costs as extensive tree plantings mitigate building energy needs.
Art and Culture
– Landscape art tells stories about the region and place.
– Performance venue(s) showcase local entertainers.
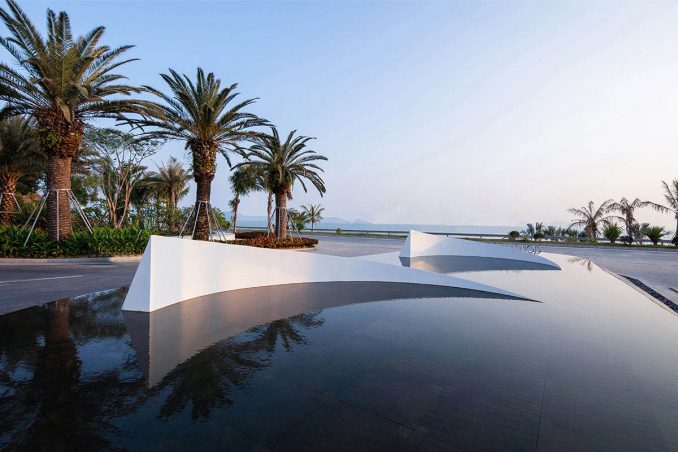
Exceeding the Status Quo
Resort development in China is often conceived without the extensive attention necessary to integrate existing with new landscapes carefully. Such effort requires time and rigorous collaboration. Such effort may also require more initial capital investment to “work around” varied and sensitive environmental conditions. The project displays the long-term benefits of preserving environmental systems, including those adapted to fit project needs.
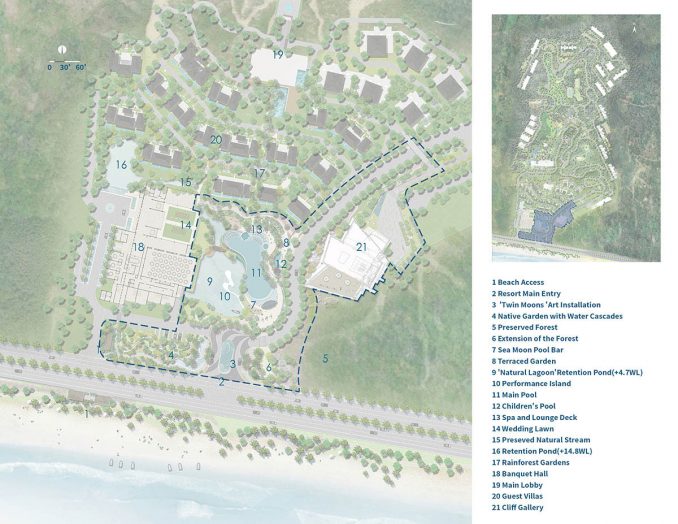
Seaside Garden | TOPOS Landscape Architects
Location: Twin Moon Bay, Huidong County, China.
Landscape Architect: TOPOS Landscape Architects
Lead Designer: Yi Zhu, PLA, ASLA
Conceptual Image Credits: TOPOS Landscape Architects
Photo Credits: TOPOS Landscape Architects (Photographer: Qi Xi)
Article by: Charles Ware and Yi Zhu, PLA, ASLA
