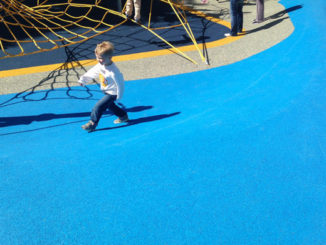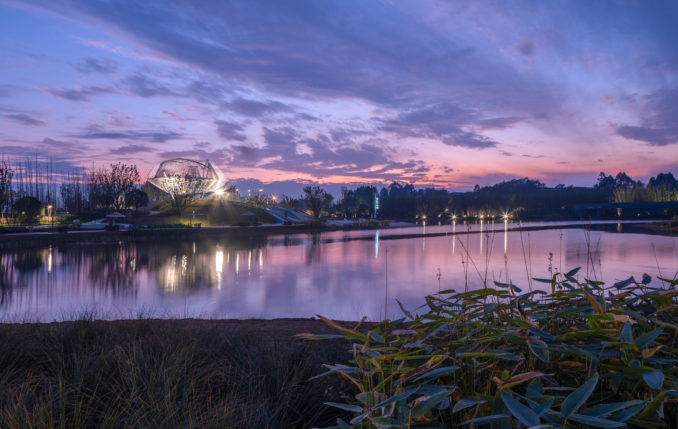
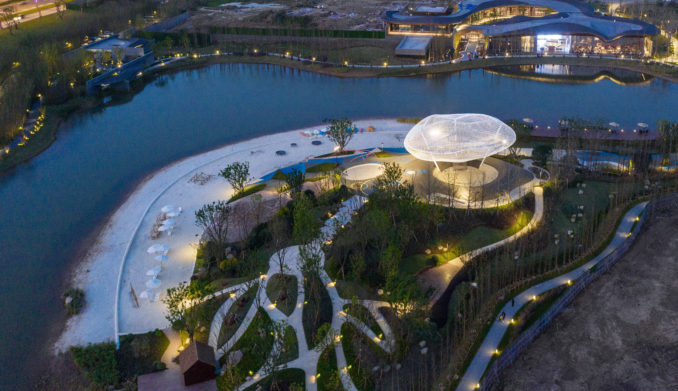
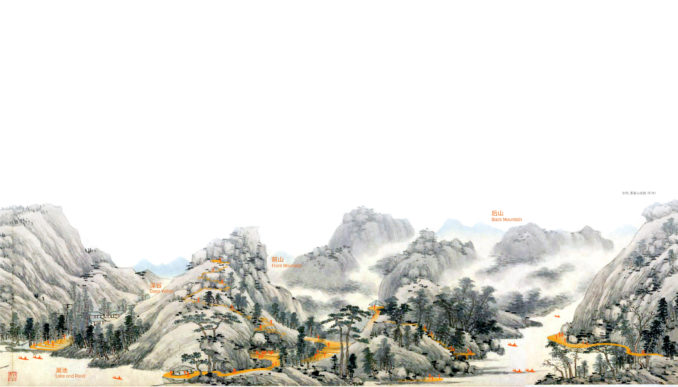
Surrounded by majestic mountains to its west and rolling hills to its east, the Chengdu Plain has been known since ancient times as a flat haven for settlements. However, as Chengdu continues to grow, mountains are no longer a remote backdrop, and for the first time, they are brought into the city’s bustling foreground. Located at the intersection of the Longquan Mountain foothills and the southern tip of the central axis, Tianfu Vanke City is a new community that couples urban living and scenic mountain settings.
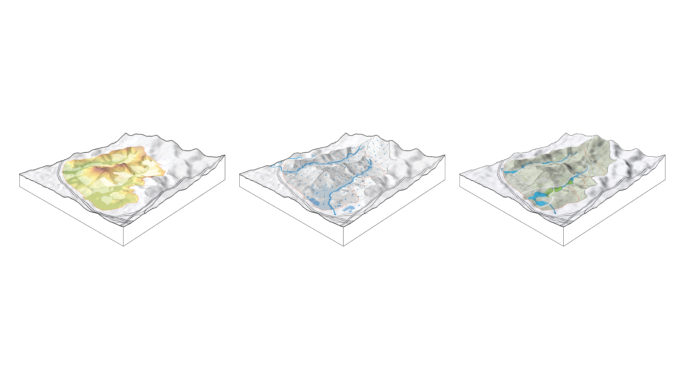
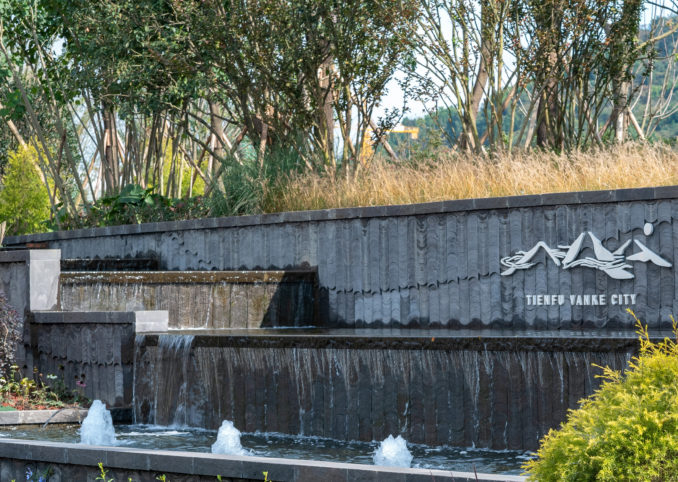
Unlike the historic vision of a flat Chengdu, the project site offers rich topography with ponds and brooks dotting the ravines. However, due to years of farming and a lack of proper forest management, the site needed serious landscape and ecology restoration. Tianfu Vanke City leveraged the development opportunity to restore and reinterpret a vernacular landscape.
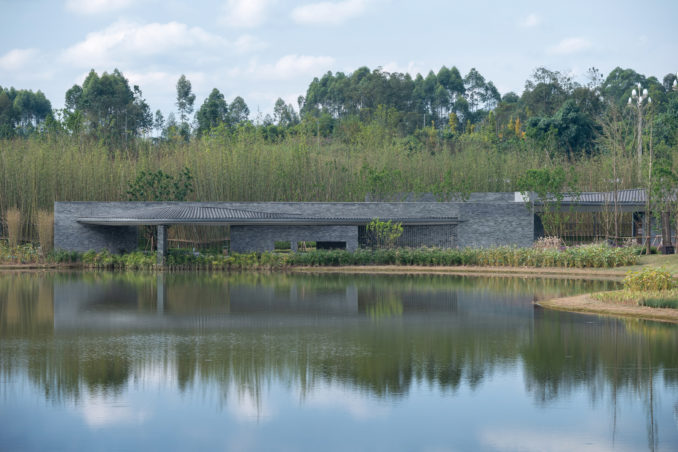
Sasaki was commissioned to lead the design for an ecological, authentic and immersive landscape. “We enjoyed the opportunity to collaborate with a visionary client and strong local design partners to integrate urban development with a strategic landscape restoration”, said Sasaki principal Tao Zhang. The design team drew inspiration from the natural processes, vernacular culture, and local materials.
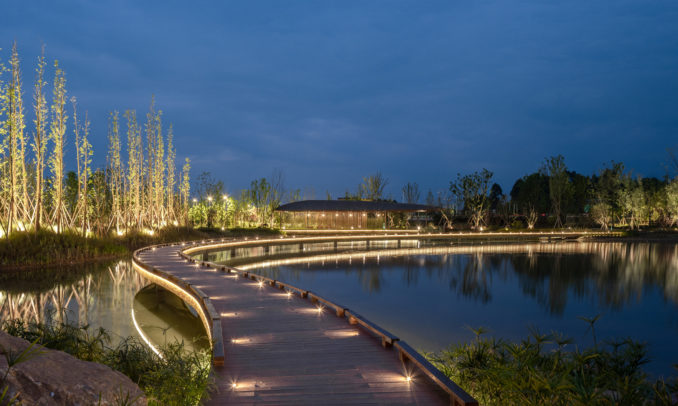
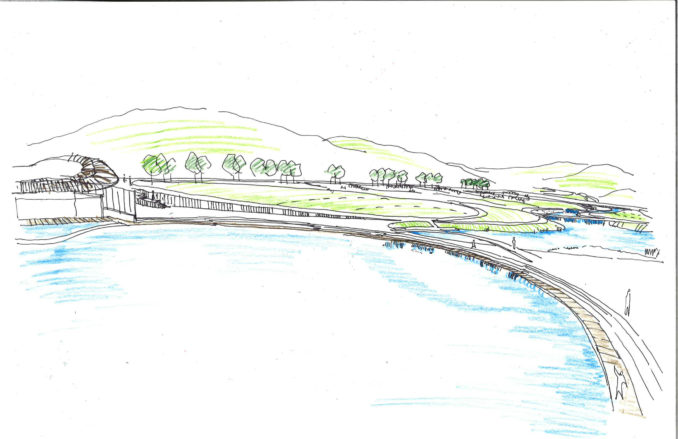
- At the launch of the project, Sasaki proposed four visions:
- Establish a public park to explore and showcase Chengdu’s mountainous terrains and vernacular landscapes;
- Restore a healthy aquatic ecology by improving existing water channels and drainages, and re-establish a ‘blue & green’ network in the ravines;
- Preserve and reintroduce native species to foster a diverse flora and fauna; and Provide a wide range of outdoor activities and immersive landscape experiences that engage residents and visitors’ with nature.
The team used GIS (Geographic Information System) mapping to conduct a thorough analysis of the site’s complex topographical features, which informed the plans for roadways, trail systems, water systems, landscape zones, and outdoor activities. Based on the ridgeline and the two sub-watersheds, the site is divided into two interconnected neighborhoods, the North Valley and the South Valley, each with its own distinct characteristics. Meandering brooks and a series of wetlands terracing downhill converge into two scenic lakes at the mouths of the two valleys. Riparian buffers between the parcels and the waterways help ensure the water quality and prevent erosions.
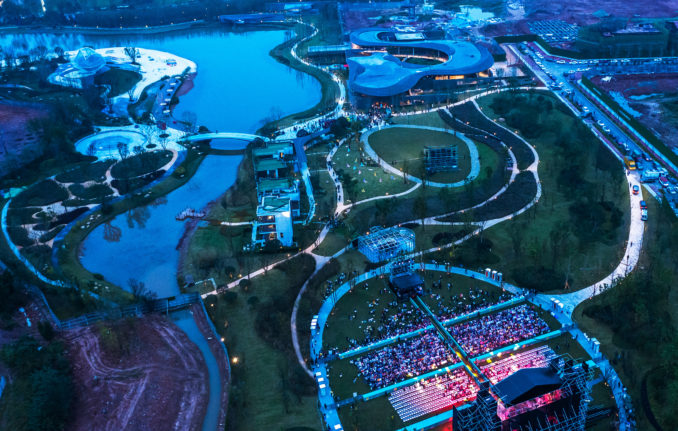
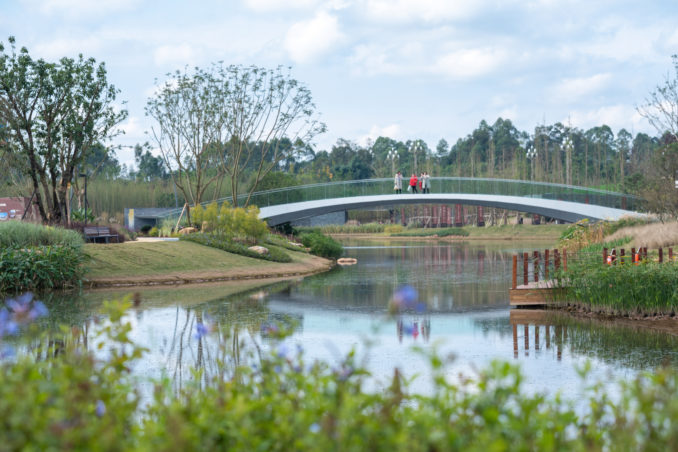
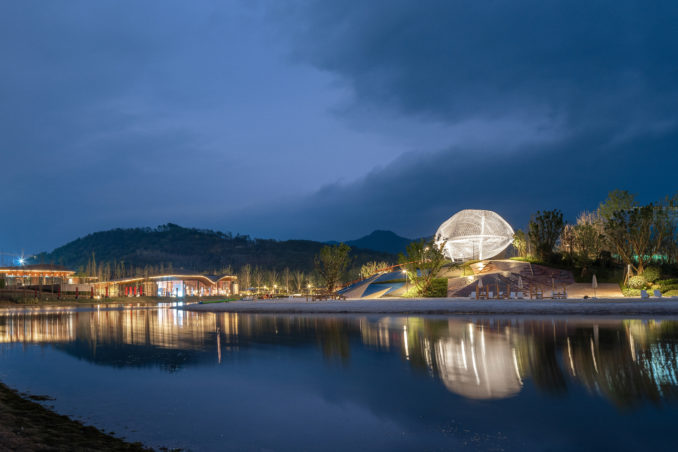
A comprehensive trail system offers a wide spectrum of outdoor experiences throughout the park, from mountain biking (beginner to professional level), forest hikes and canopy walks, to camping and an animal adventure park. Elements along the trails are designed to serve all demographics while functioning year-round. The clear cut steep slope that faces Tianfu Avenue will feature a twisting pathway that zig-zags up to the iconic landmark on the hilltop where the axis of environmental arts along the ridgeline begins. The adventure continues into the forest and eventually culminates with tree houses and meditation woods.
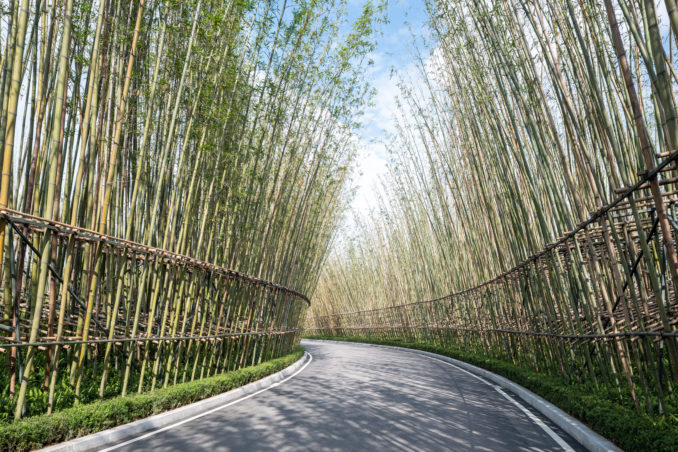
Throughout the park, long unobstructed vistas are complemented by unique landscape elements that weave into the architectural language. Upon entering the site, one navigates through bamboo groves, stone walls, a tea pavilion, and reticulated brick walls before arriving at the first view of the lake, the humpback bridge across the water, and a natural backdrop of the silhouetted Longquan Mountains.
“Stone Wall”
Red sandstone is an abundant and popular local material that can be found among the heaping of rubble and demolition debris on-site and is widely used in traditional buildings and farmsteads. This simple yet distinctive material inspired the design of the landscape walls. The design creates strong visibility along the busy Tianfu Avenue while also helping mitigate traffic noise. Its undulating profile accentuates the rolling terrain, and the modular system adds a contemporary flavor to this otherwise obsolete material in the locals’ eyes.
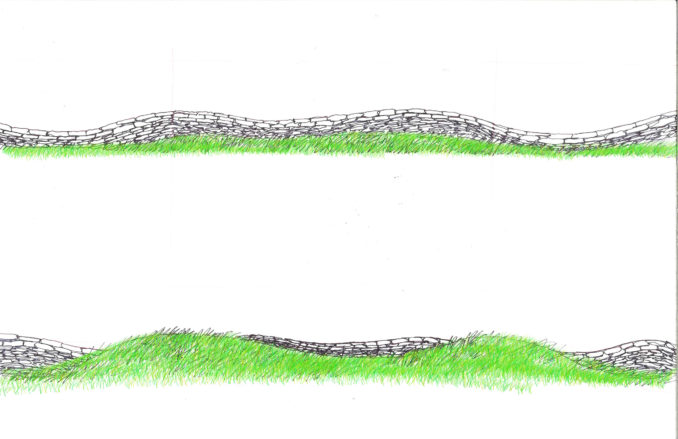
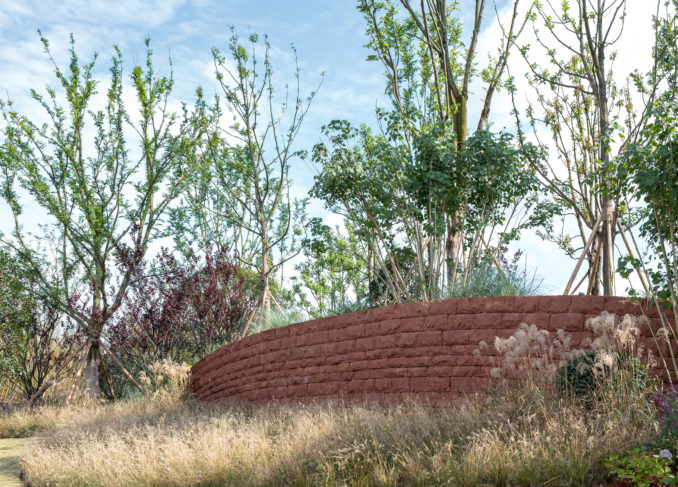
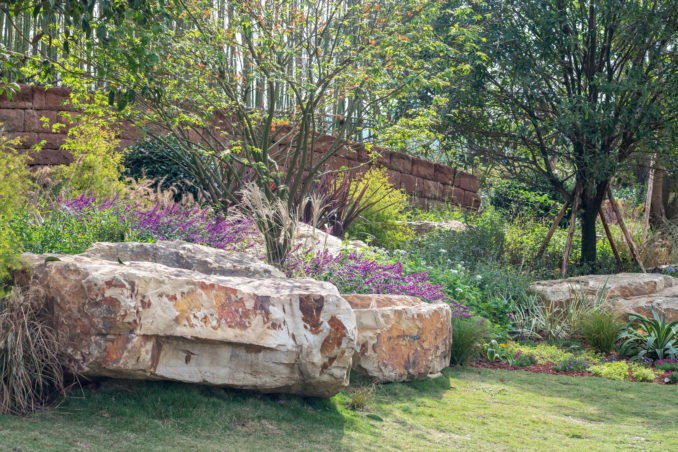
The pilot phase of the project showcases mountains, water, and fields as distinctive landscape features connected by a lakefront promenade. A playscape comprised of three themed zones, Hill Adventure Park, Water Adventure Park, and Field Adventure Park, encourages children to experience nature and develop their love for outdoor adventures.
“The Cloud” of the Hill Adventure Park
Like a cloud floating above the park, the 25 meter long by 13 meter tall play structure at the peak of the hill is a netted maze supported by steel structures, where children explore three-dimensional challenges and gain a fresh perspective of the park from above. “The Cloud” is in itself a visual highlight, an artful reflection on the lake, and a beacon at dusk.
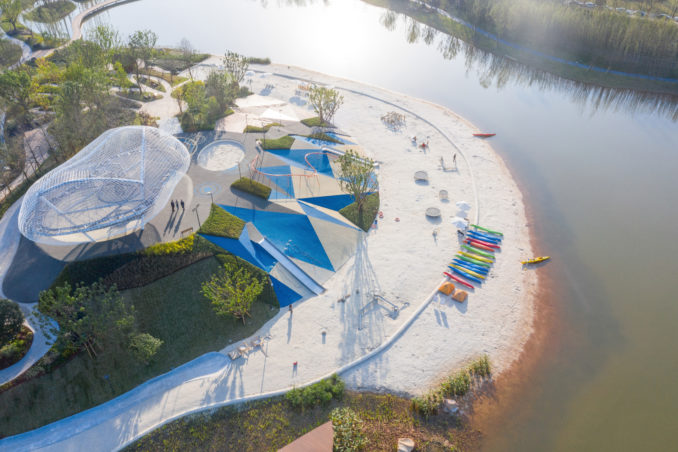
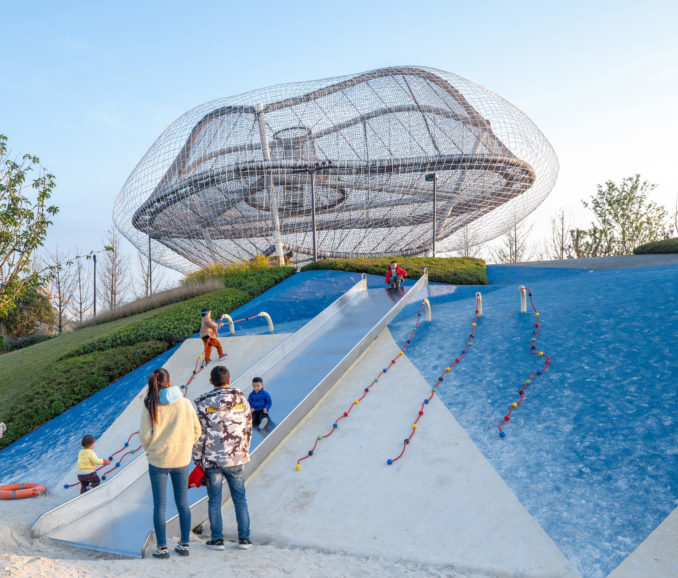
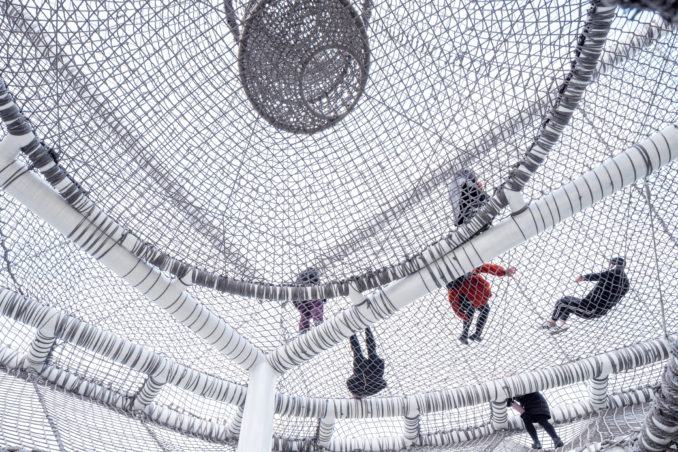
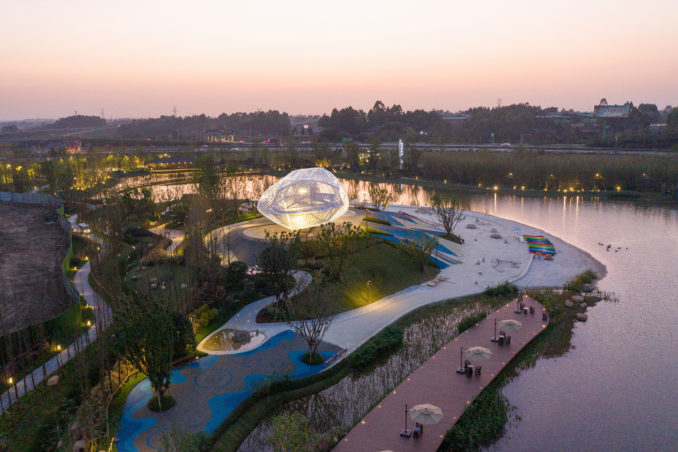
“The Ripple” of the Water Adventure Park
Every child is a merry ‘raindrop’ where their cheerful footsteps create dynamic ‘ripples.’ Constructed with layers of thin granite, a large rippling pool takes center stage of the Water Adventure Park, where children can wade in the pool and play with the ever-changing ripples.
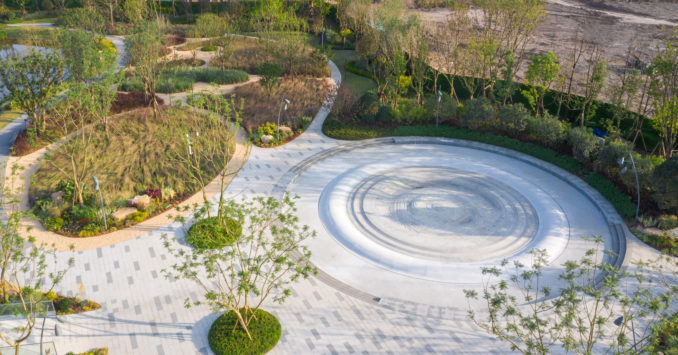
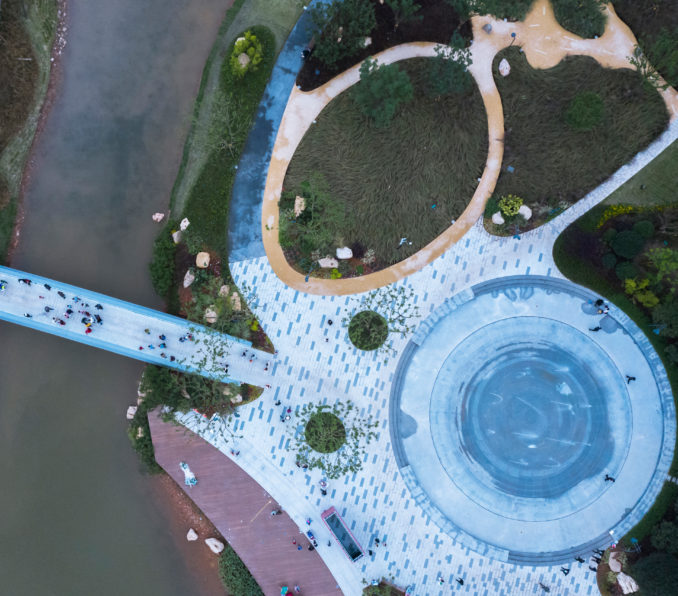
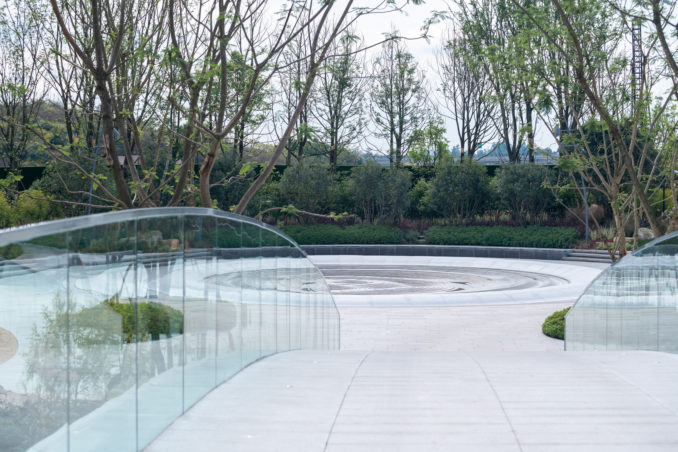

“The Maze” of the Field Adventure Park
The Maze draws inspiration from a Chinese folk song “When wind gently blows through tall grasses, cows and sheep emerge.” Gusts of wind make wavy patterns in the meadow where children can wander and play. Boardwalks and pea stone paths snake through the meadow and lead children to explore nature as their curiosity takes over.
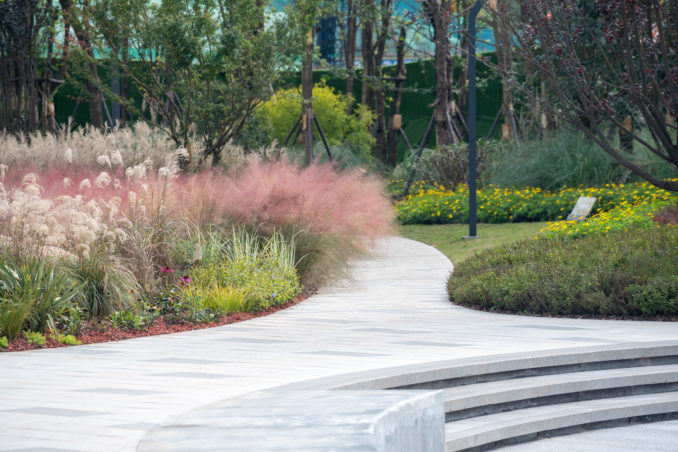
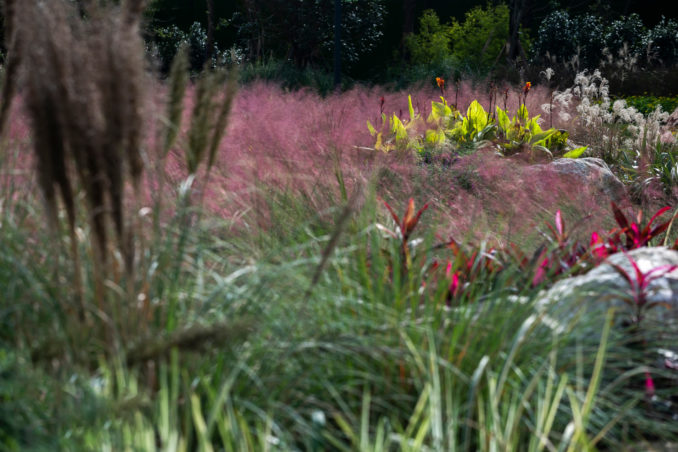
Chengdu Tianfu Vanke City
Location: Chengdu, China
Size: total 173 hectares, phase1: 13.5 hectares
Status: Phase1 completed October 2019
Client: Chengdu Vanke
Lead Landscape Architect: SASAKI
Local landscape architects: A&N Design, BSED
Architect: RSAA/Büro Ziyu Zhuang
Photos: Holi Photography


