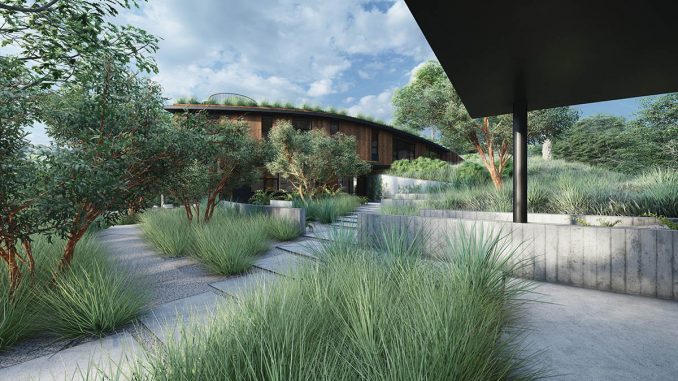
Located amongst 18,000 acres of protected natural landscape in The Santa Lucia Preserve Carmel, CA, a new home is being designed to one of the most rigorous building standards in landscape & architecture. The close collaboration between the visionary clients and design team is attempting to achieve The Living Building Challenge, a performance-based standard of regenerative design that creates positive impacts on human and natural systems. If successful, the project will be the first home in California with this certification. The full scope of landscape design services is currently being developed from Programming through to Concept and Construction.
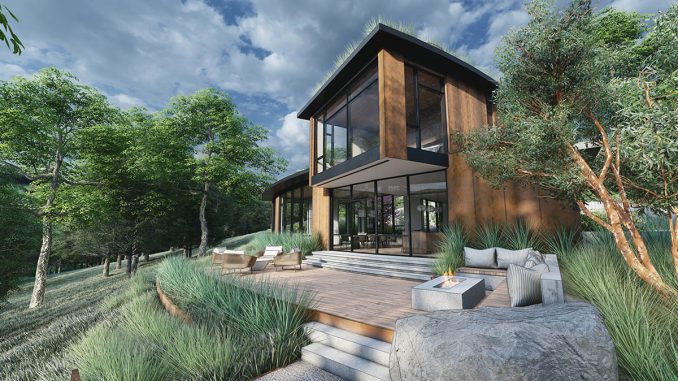
The vision is for a home that fits effortlessly into the existing landscape, providing a gathering place for friends and family, while putting sustainable development & stewardship at the forefront. The preserve lends existing scenic views of the surrounding meadows & woodland which are celebrated with a series of carefully designed outdoor spaces that are in direct conversation to the building.
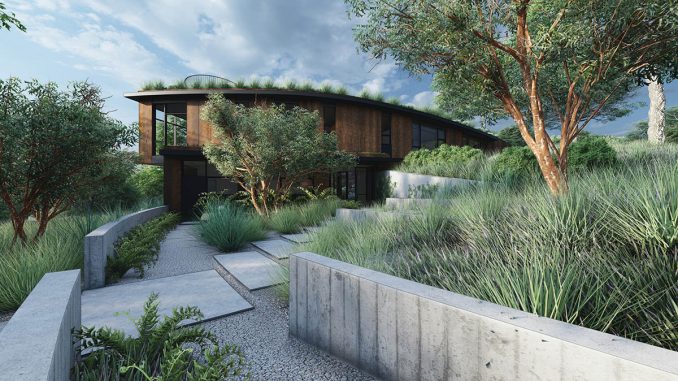
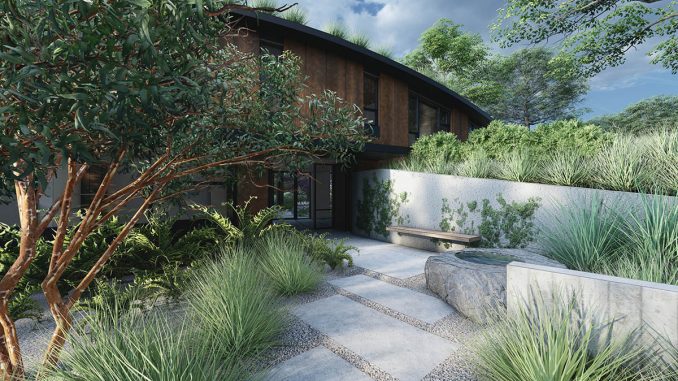
Interlocking, curved volumes of the house create opportunities for intimate courtyards and an effortless immersion to the outdoors with varied vantage points. The lower curved form of the house allows for outdoor rooms to be designed on the main level that have a sheltered, intimate quality while other areas open outward to expansive views.
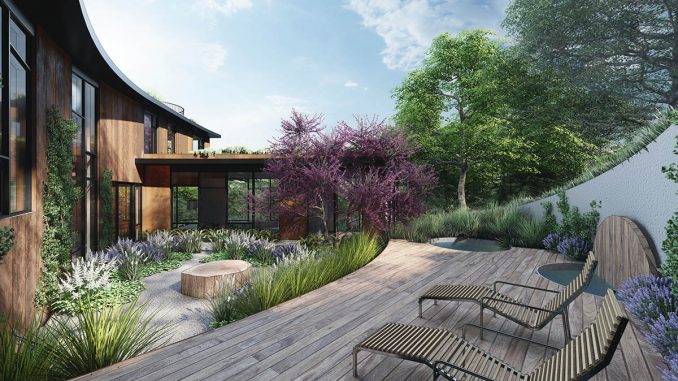
A landscaped terrace with plunge pool seamlessly connects to a glassy foyer, while a patio off the great room steps down the hillside towards a breathtaking meadow below. The green roof has photovoltaics to generate its own power, rain & greywater collection systems throughout the site to substantially reduce consumption. The solar orientation and use of existing shade trees help to provide a net positive energy target for the project. A native plant species selection process reinforces the focus on climate action and long-term responsibility to the land’s ecology.
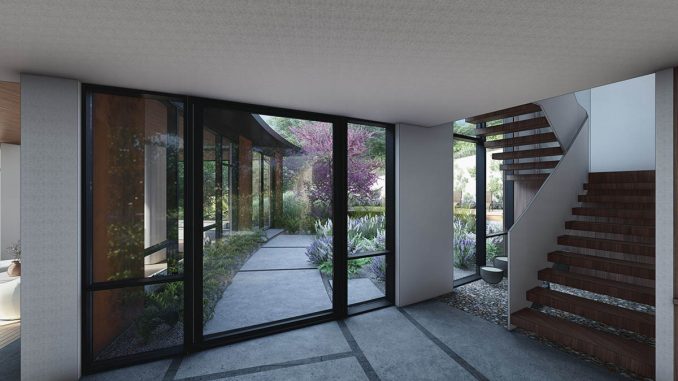
Additionally, materials are vetted to minimize the use of red-list products and play a key role in fire resiliency, while reinforcing the indoor/outdoor experience for the client. Reclaimed weathering steel panels, optimized concrete admixtures and the presence of a green roof all contribute to this project’s commitment to elegant, responsible design.
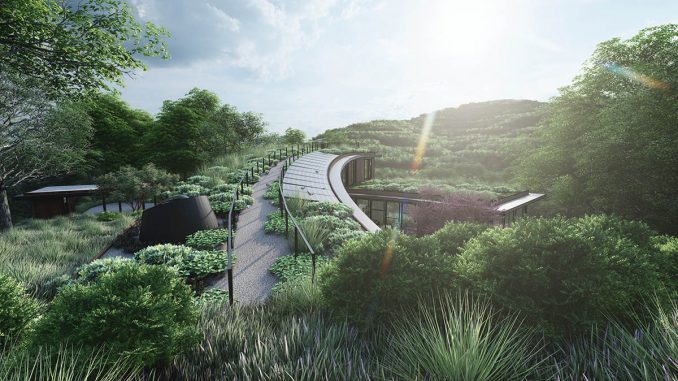
Santa Lucia Preserve Residence | California, USA | Munden Fry Landscape Associates
Landscape Architect: Munden Fry Landscape Associates
Collaborators:
Architect- Feldman Architecture
Structural Engineer- Daedalus Structural Engineering
Mechanical Engineer- Positive Energy
Arborist- Ono Consulting
Civil Engineer- L&S Engineering & Surveying
Lighting Designer- EJA Lighting Design
Energy Consultant- Home Energy Services
Rain & Greywater Consultant- Watersprout Inc.
