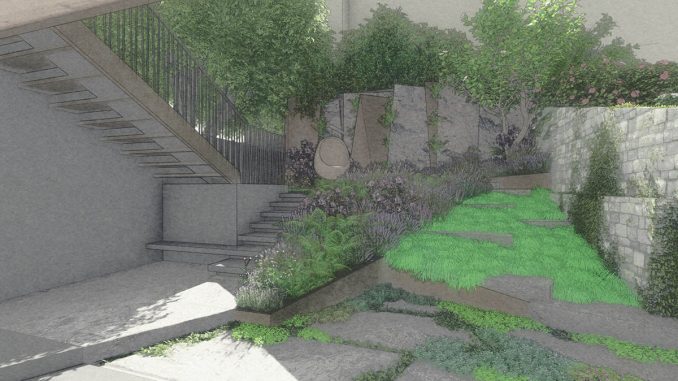
A family home with dramatic downtown views and open plan living areas sits on a steep, multi-level site, ubiquitous to San Francisco homes. The landscape design team has worked closely with the architects and clients to create dynamic indoor/outdoor spaces by leveraging the small footprint and challenging grading as inspiration for the concept. A tilted plane allows for the planting to play with scale, using larger specimens at the back of the garden and smaller species to the front, closest to the house. The result is a lush and diverse palette of native planting that descends into the living space, taking advantage of the angled topography. Specifying plant species that encourage pollinators into the garden and allow the plants to grow wild, was a deliberate shift from the modern ‘manicured’ garden. Achillea millefolium (Yarrow), Festuca idahoensis (Idaho Festuca), Polystitchum munitum (Wester Sword Fern), Ribes sanguineum (Flowering currant), Rosa californica (California Wild Rose), Salvia apiana (White Sage) are a few native species selected for the project.
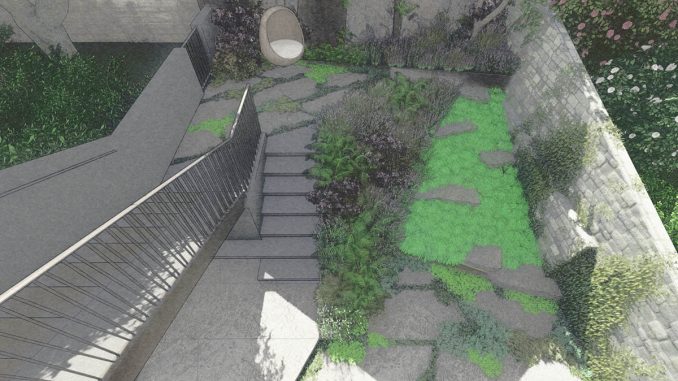
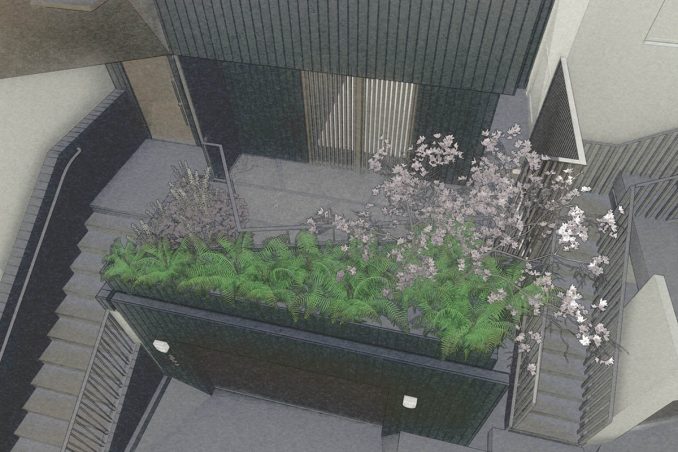
A faceted, sculptural wall made of limestone, combined with other angular hardscape elements, like reclaimed granite curbs, act as a backdrop to the soft, textured planting. This creates an ideal environment for shade loving ferns and moss. Intimate spaces at higher levels in the garden provide moments for solitude while the creative use of open spaces nearer to the home offer areas for gathering with the family. A bronze custom designed & fabricated linear trellis, on the west side of the house, creates privacy and solar screening for climate modulation, while still feeling airy and open. This framing for climbing vines transcends from the ground level to the top floor adding a layered effect to the clean lines of the building.
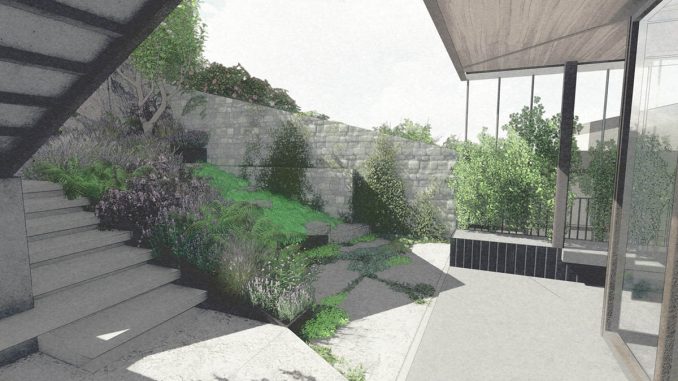
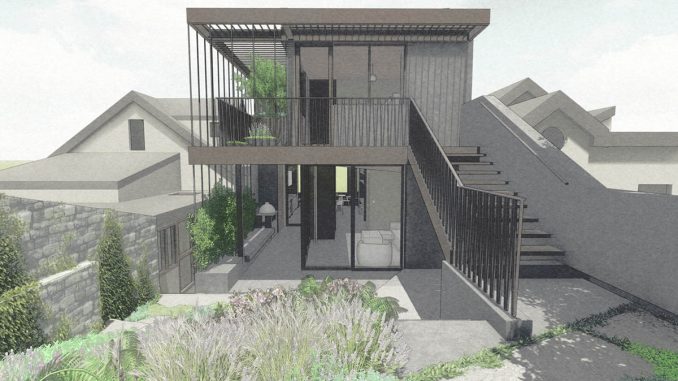
The overall design aims to keep the space minimal but dynamic, allowing for a varied program of activities within a peaceful, intimate environment.
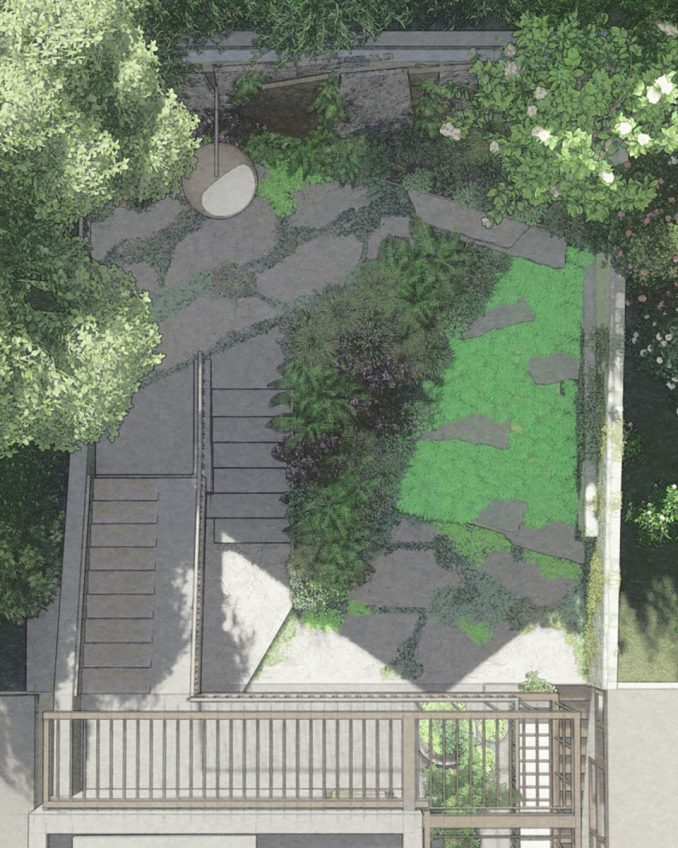
Bernal Heights Residence | San Francisco, USA | Munden Fry Landscape Associates
Landscape Architect: Munden Fry Landscape Associates
Collaborators:
Architect – Medium Plenty
General Contractor – Jetton Construction
Landscape Contractor – San Francisco Green Spaces
Structural Engineer – Strandberg Engineering
Civil Engineer – L&S Engineering and Surveying
Lighting Designer – Pritchard Peck Lighting
Rain & Greywater Consultant – Watersprout Inc.
Images credit: Munden Fry Landscape Associates
