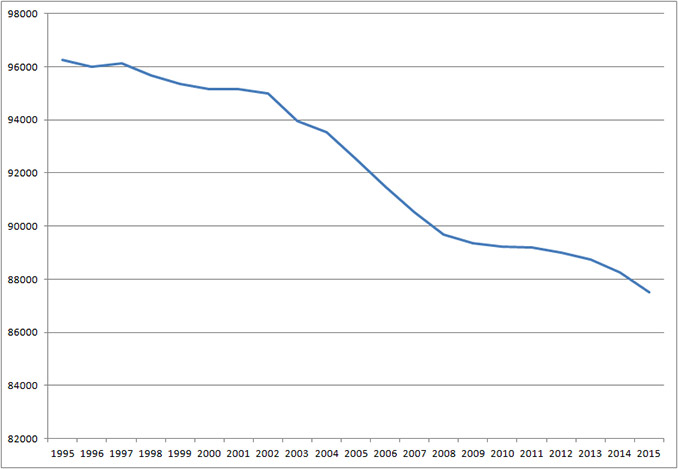
Sometimes population decline has a positive effect: In Hoensbroek, vacant buildings are replaced by a new park. Local residents play a key role in the transformation process. The result is social and sustainable.
Transformation
Hoensbroek is an area in decline. Because of the declining population, some apartment buildings and a school became vacant, close to the town centre. The demolition of these buildings made it possible to develop a new park: The Aldenhof Park. The park gives the problematic neighborhood a positive boost. The transformation from a residential area to a park is a gradual process. During the transformation, several activities create engagement and familiarity among the residents.
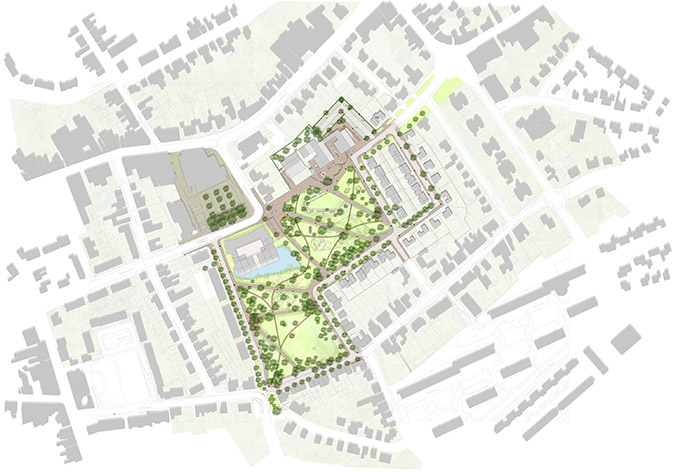
Participation
The Aldenhof Park is created for residents, but also with residents. Neighbors could participate during workshops at the start of the project. The local ideas and whishes were integrated in the design. ‘Green and village-like’ were key words. During the course of the transformation, Buitenom organized several activities. Neighbors made colorful weather vanes and hung them on poles in the park. A bee-hotel was built and schoolchildren planted trees. All activities contribute to social coherence and sustainability. The residents are partly responsible for this part of town and they are proud of it.
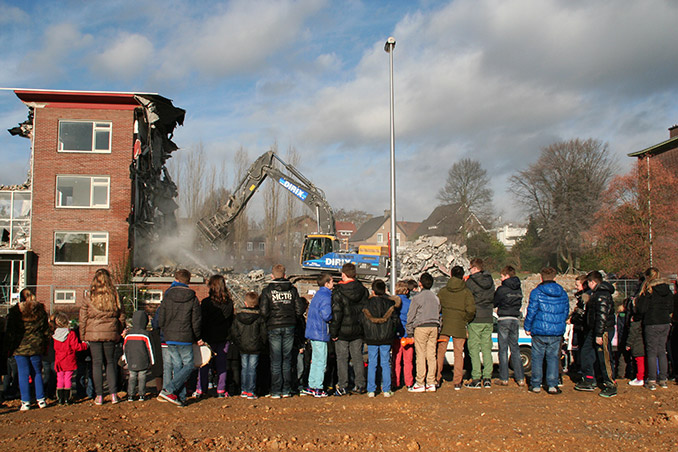
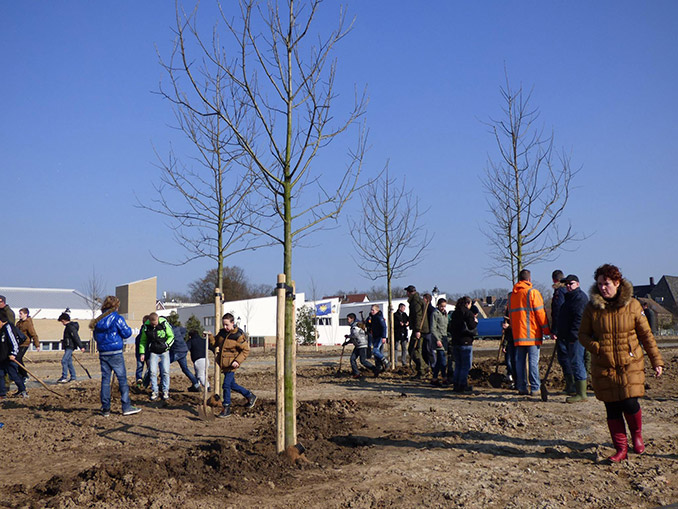
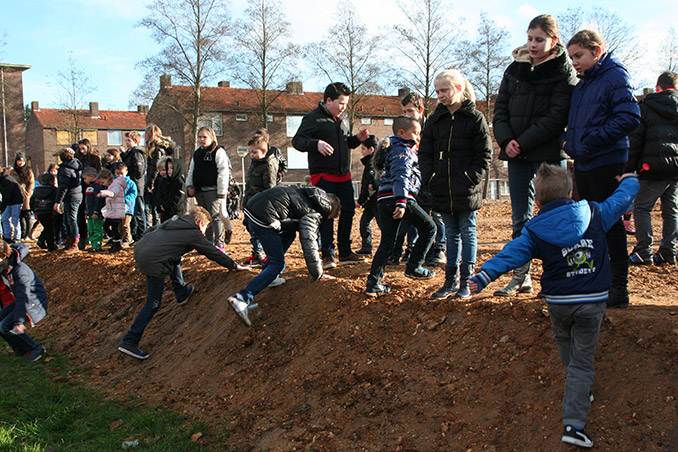
Park and schoolyard
The park design is based on the particular geology of the province of South Limburg. There are vertical fissures in the earth surface, causing some areas to move up and other areas down. This creates terraces, or skegs. The existing height difference in the park is highlighted by artificial skegs, that vary in height. The skegs create different spaces for various activities. Several bicycle routes cross the park, guarantying liveliness. The park is defined by a row of lifecycle-proof houses and a community centre. The community centre houses an elementary school and a day care centre. The schoolyard is situated at the front of the building and is connected directly to the park. The road that used to run in front of the building is now closed down. The building also has two courtyards that can be closed off. The entries of the buildings are located here, together with the day care play ground.
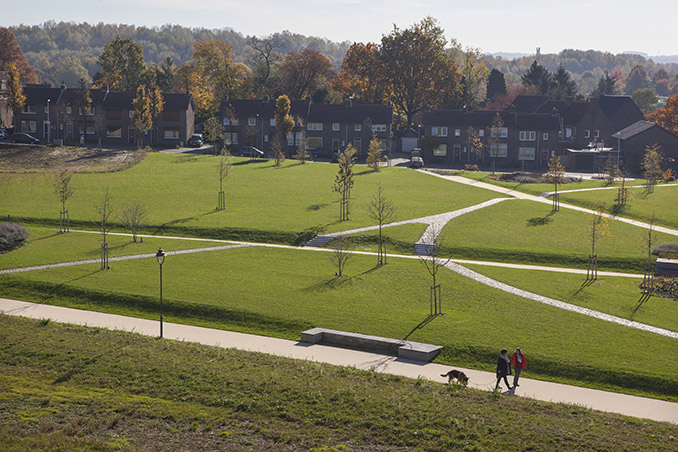
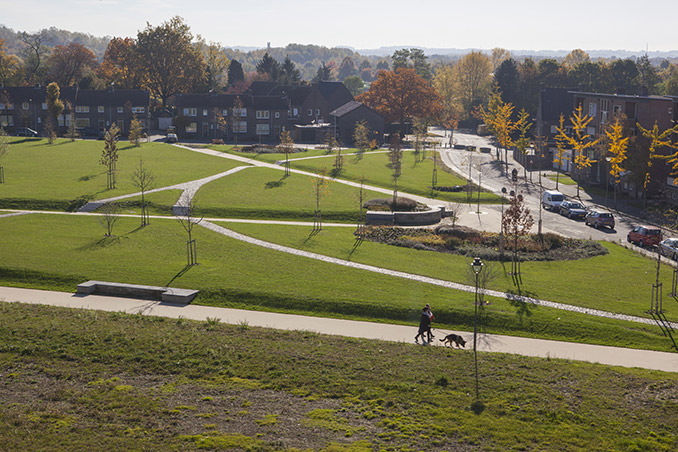
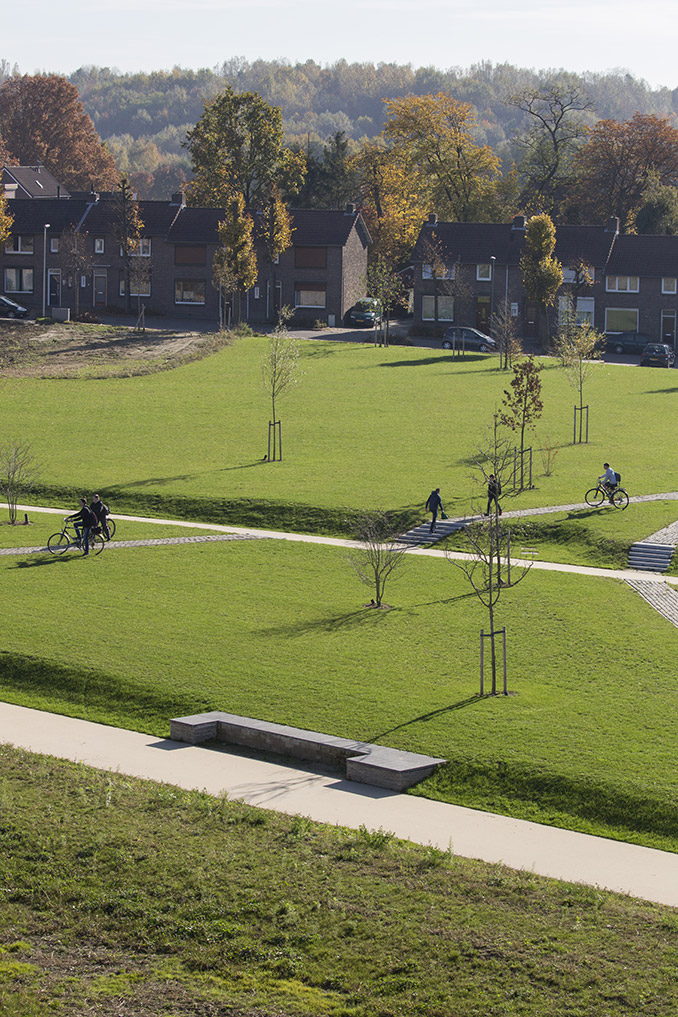
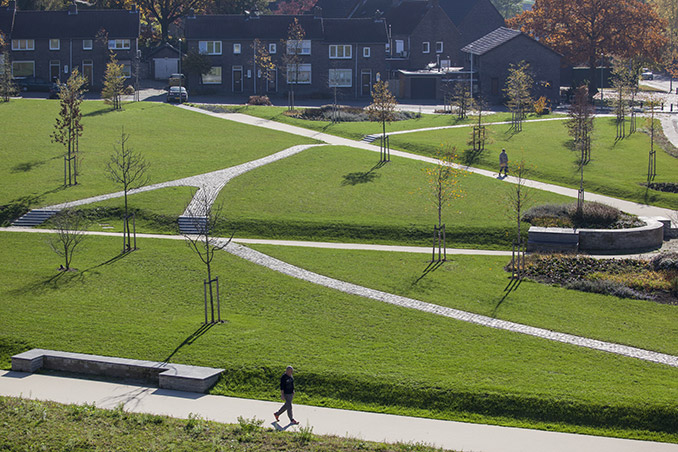
Sustainability
The park is constructed with as many recycled materials as possible. The paving stones come from a nearby street. The school fences are made from balcony banisters from demolished apartment buildings. Rainwater can easily infiltrate. Excess water ends up in a pond in the lowest part of the park. In case of extreme down poring, the pond has an overflow into the sewer. Valuable trees are preserved. For new planting, indigenous varieties were chosen. Due to the great success of the bee-hotel, it was decided to sow flowers and plants that attract bees and butterflies.
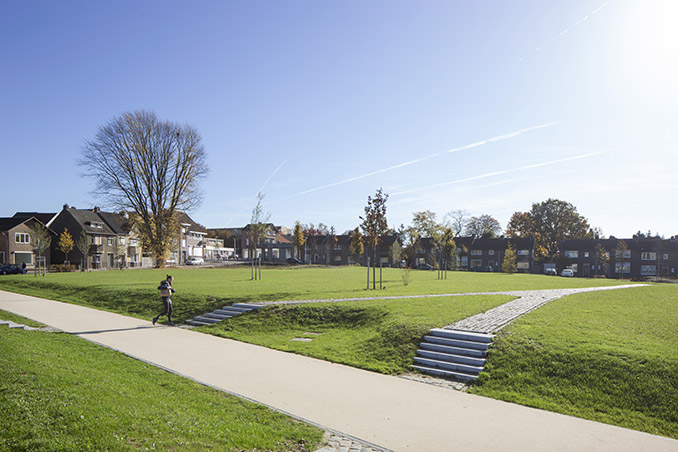
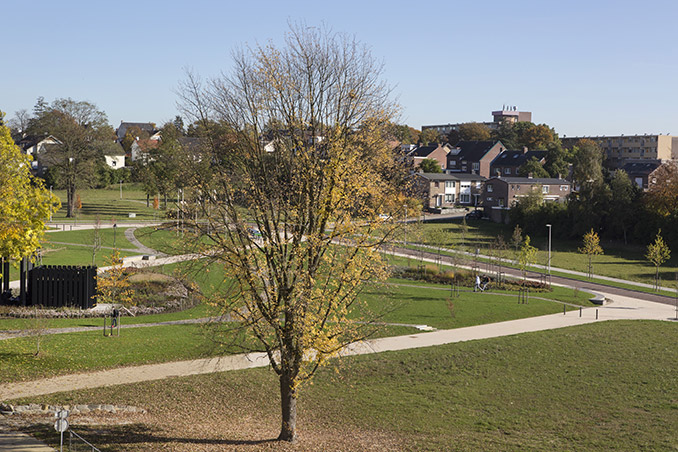
Aldenhofpark- Hoensbroek
Design Team | Bureau B+B urbanism and landscape architecture, in collaboration with Buitenom
Client | City of Heerlen
Program | Park and Schoolyard
Area | 6,2 ha
Budget | € 8.600.000
Photography | Frank Hanswijk
