The project «emerging landscapes» was awarded with 1st prize at the Architectural Design Competition for the “Redesign of the surrounding space and support buildings of the Lykabettus theatre” in Athens, Greece.
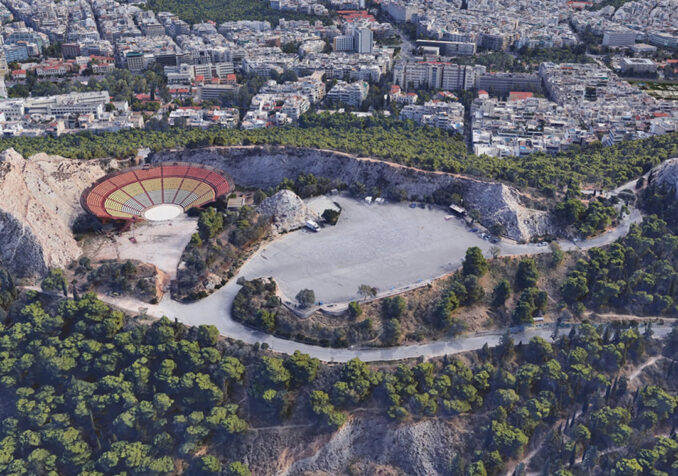
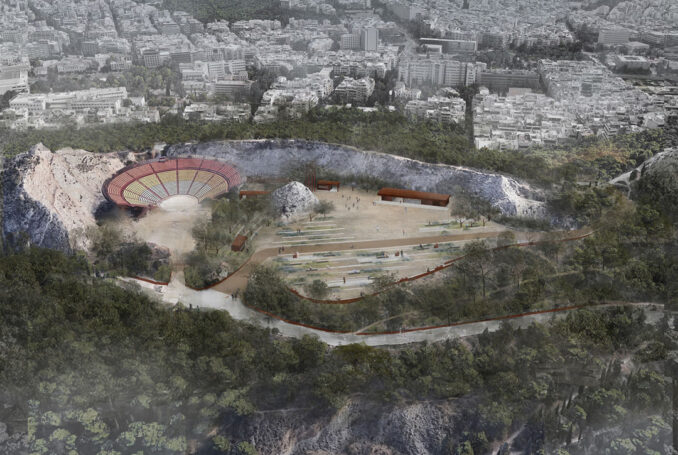
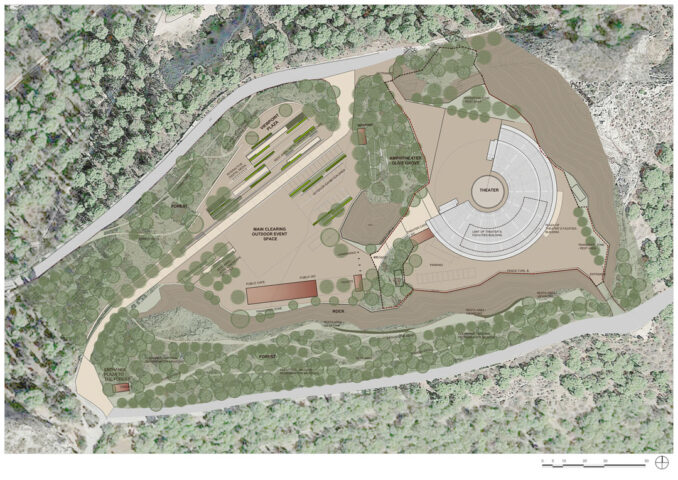
The Lykabettus rocky hill constitutes a cultural landscape for Athens with strong mythological connotations. It is believed that in distant antiquity times, this limestone rock fell from the hands of Goddess Athena when she was shocked by hearing unpleasant news. The name means “the one that sees first the light” as it looks towards the east, and its etymology derives from the ancient word lyk, which means the light, from where the Latin word lux derives as well.
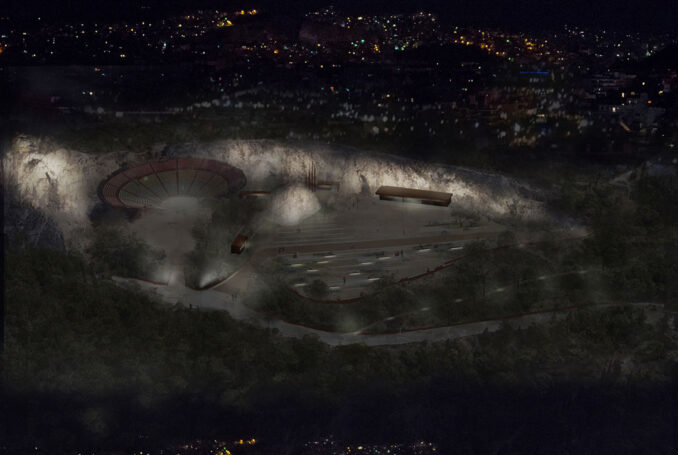
Nowadays, the hill constitutes an emblematic spatial landmark for Athens, as it is an inspiring place for distant urban panoramas. It features a special site for collective memory and is characterized by a strong, genius loci of wild beauty. The area’s redesign is a neuralgic metropolitan project and implies responsibility and compositional ethos for the designer. The existing site, a previously quarried landscape, offers the generating force of the place and simultaneously creates a sculptural background, a scenic tridimensional limestone wall. It is also important to mention that the existing light structure-theatre is designed in the 1960’s by the pioneer architect Takis Zenetos and is a listed monument of modernity.
The scope of the Lykabettus theatre competition was to redesign a 3.56ha public space that includes the abandoned former parking area next to the theatre, a part of the surrounding natural landscape, and building facilities.
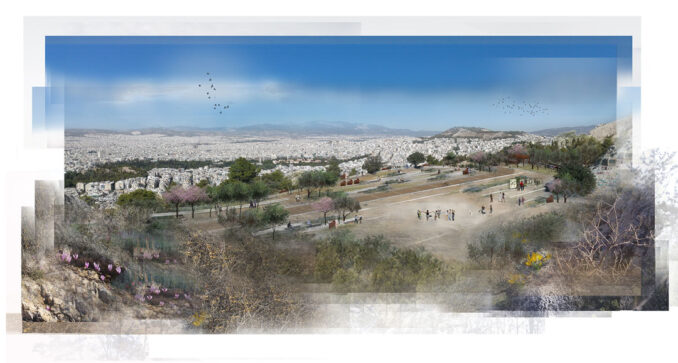
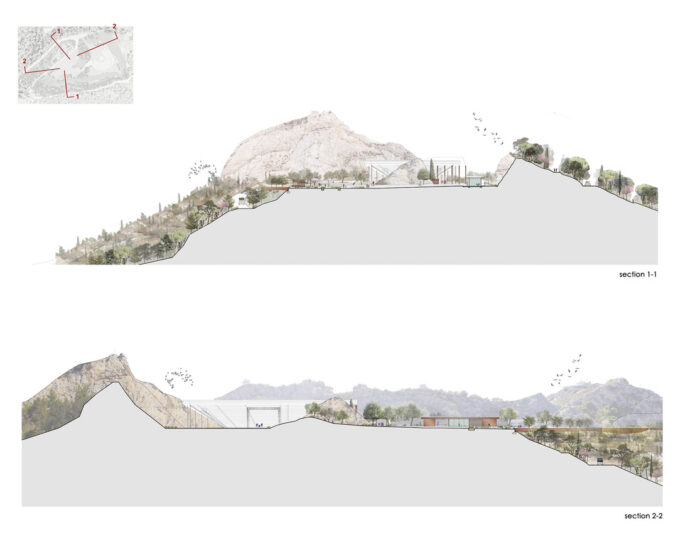
The proposal “emerging landscapes” is born from the strength of the Attic landscape and its sense of the place and wishes to create a symbiotic atmosphere with it. It is a subtle landscape approach that reveals the values of the empty space with the panoramic views, and puts in the epicentre the Attic sculptural rock of the hill.
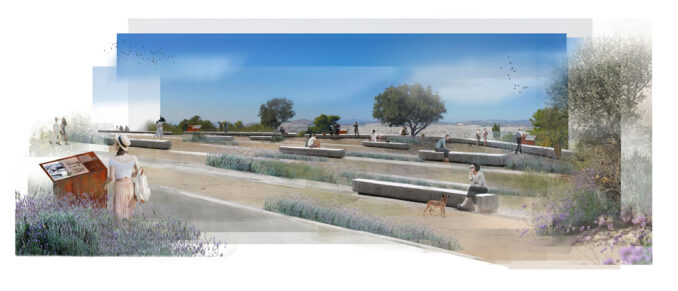
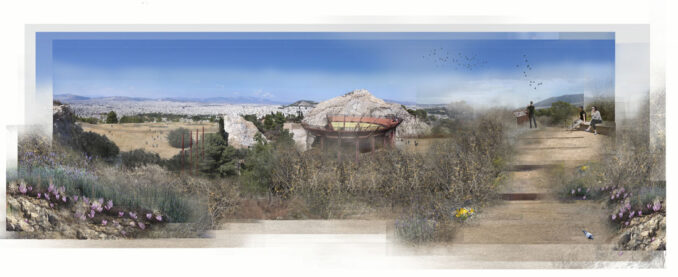
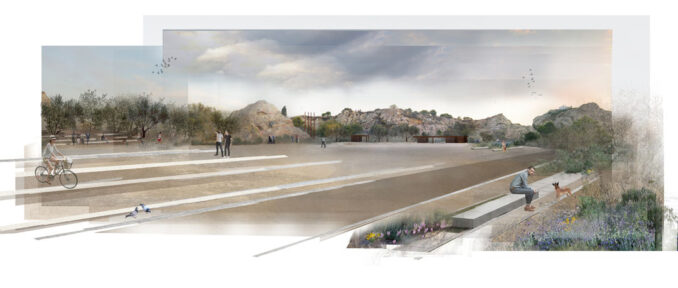
All hardscape paving is removed and replaced by water-permeable stabilized soil that, like a unifying carpet, connects all spaces in a common perceptual continuum. The empty space and the sculptural rock prevail. The central part of the plateau constitutes a void public space – an urban clearing for the citizens’ realm, a spatial tabula rasa to be reinterpreted. It functions as an urban theatre stage for events and multiple ephemeral actions. Parallel to the rock, a building complex for the café is proposed, made with corten steel. All new building structures are light and reversible. A viewpoint plaza is also proposed, accompanied by Mediterranean gardens, a small amphitheatre to the slope and various paths in the surrounding natural landscape. A significant role in the proposal is the integration of new informative digital technologies (smart public space) for signage and management.
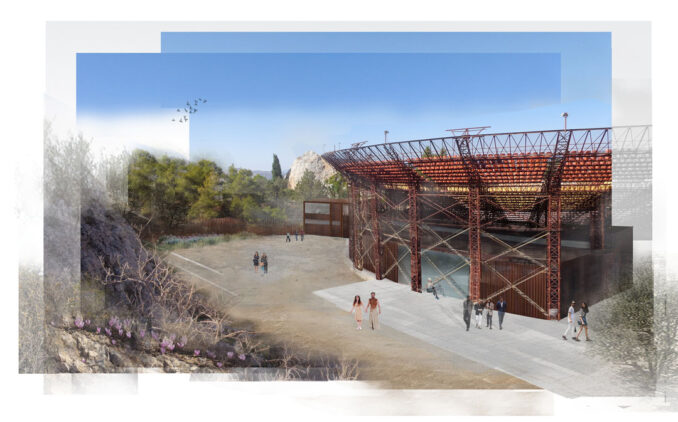
The proposal wishes to give a contemporary reinterpretation of the existing landscape, promoting a symbiotic character. The whole gesture is claiming a Doric and respectful attitude toward the site’s beauty, the Takis Zenetos listed theatre, the Attic landscape, and the distant view urban panoramas.
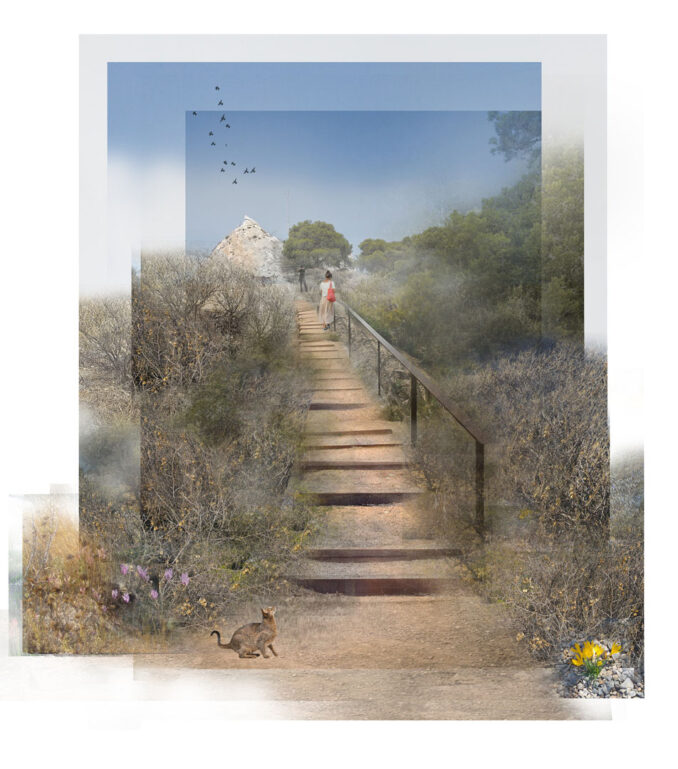
Redesign of the surrounding space of the Lykabettus theatre
Designer: topio7 architecture & landscape
Katerina Andritsou – Panita Karamanea – Thanasis Polyzoidis
Consultants – External collaborators:
Panagiotis Panagiotopoulos, Civil engineering consultant
Dimitra Kosti, Quantity Surveyor consultant
Vasilis Tsesmetzis, Digital media consultant
External collaborators: Sofia Prifti, Theodora Moschou, / architects
Image Credits: topio7 architecture & landscape
