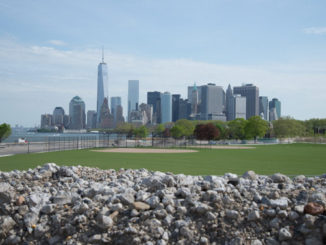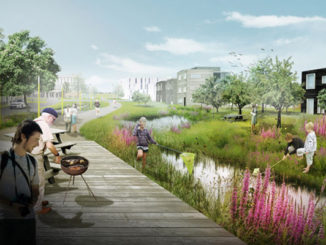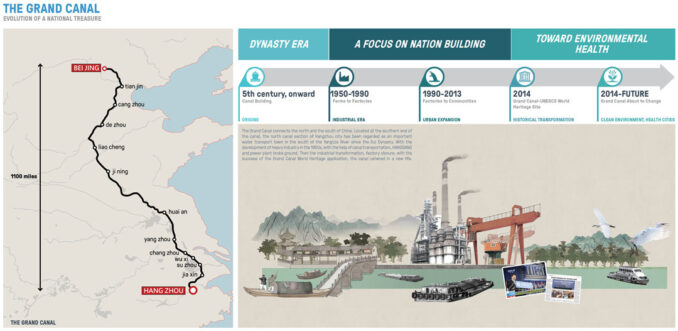
As the world’s longest man-made waterway, the Beijing-Hangzhou Grand Canal served as China’s lifeline of commerce and cultural exchange for centuries. While some parts of this UNESCO World Heritage site still reflect its ancient past, sections along urbanized areas were claimed by factories, refineries, and power plants during the nation’s industrial era, and the canal eventually fell victim to pollution, inaccessibility, and decay.
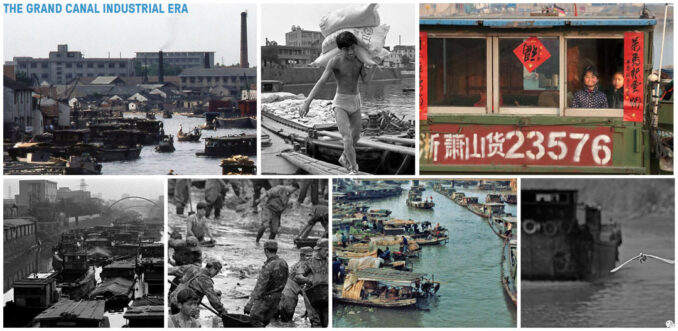
The Hangzhou Grand Canal Waterfront and Public Realm Plan seeks to reclaim a contaminated 14-mile, 400-acre segment of this historic transport corridor, transforming a blighted industrial area into a new arts and culture district. The plan, among the most recent examples of a nationwide initiative to address air and water quality and encourage healthy living, will strengthen connections between the city and canal; combine fragmented land into a contiguous, legible public realm; attract local, national, and international visitors; further China’s commitment to environmental resilience and public health; and express a rich cultural heritage through a contemporary lens.
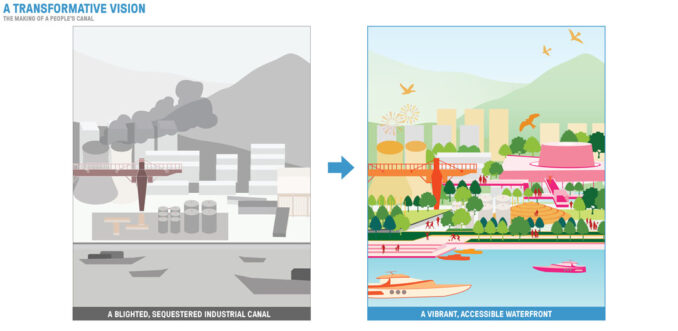
The fringes of the proposed new district abound with historic wharfs, factory artifacts, and agricultural plots that will be repurposed as local landmarks and combined with forests, ponds, and wetlands to introduce the Grand Canal’s next chapter. Rather than demolishing cooling towers and similar industrial structures, the plan embraces and reimagines them as urban landmarks that provide identity and wayfinding for an active, engaged lifestyle. By humanizing and reinterpreting the past, the water’s edge will reclaim its place as a lively civic gathering place within these industrial “monuments.”
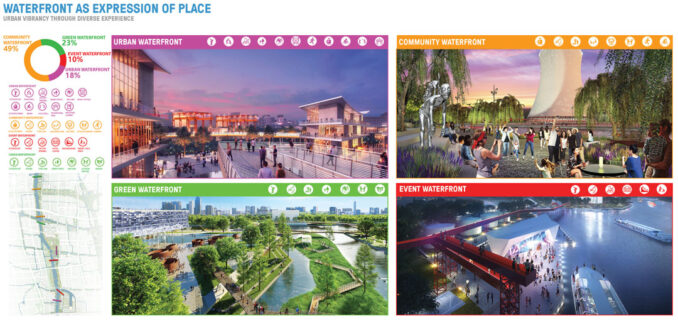
A people-centered, ecologically focused park system will complement and support the introduction of state-of-the-art residential communities, commercial and medical centers, and cultural and educational facilities. Transport infrastructure – including canals, rail tracks, and roadways – will bring people to the waterfront, building upon two transportation/circulation loops that fall along the site’s north-south and east-west axes. The north-south Grand Canal Culture Loop is anchored by large open space corridors: the Grand Canal itself and the Rail Greenway. These encompass the site’s largest contiguous forests, wetlands, and fields, and the loop is aligned to connect major civic and activity centers within the district while acting as a “gallery” of diverse experiences. The east-west Art Factory Loop, complementarily, traces minor canals and borders the historic central industrial spine, connecting the district’s core with the Grand Canal to the west and to a mountain range to the east. Smaller in scale, the Art Factory Loop is primarily community-based, connecting a series of neighborhood activity centers and providing more functional, human-scaled space.
The team devised five guiding strategies:
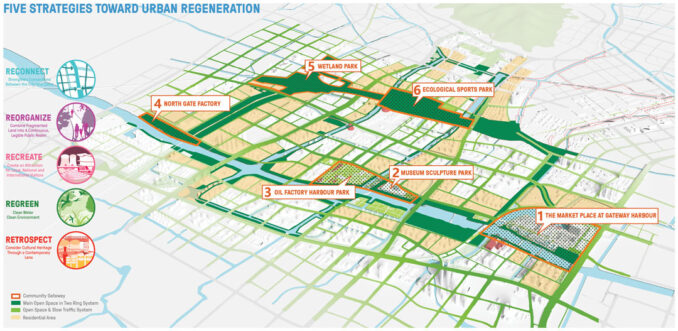
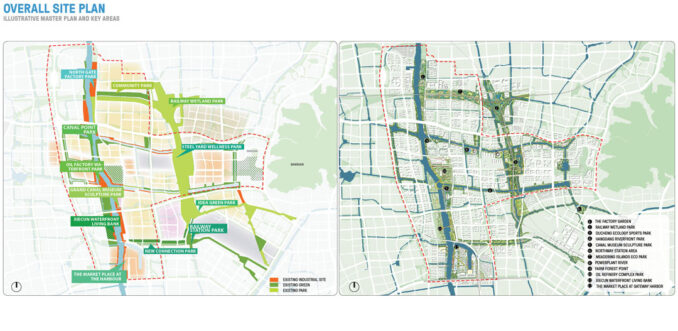
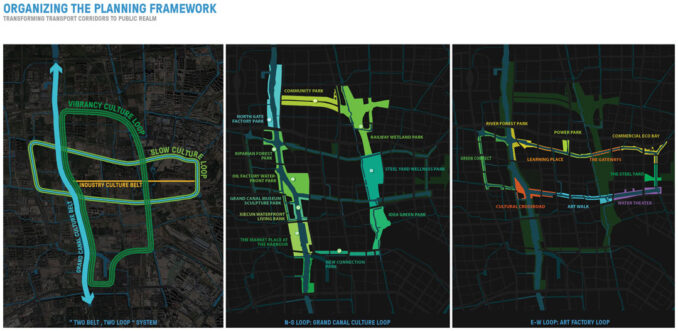
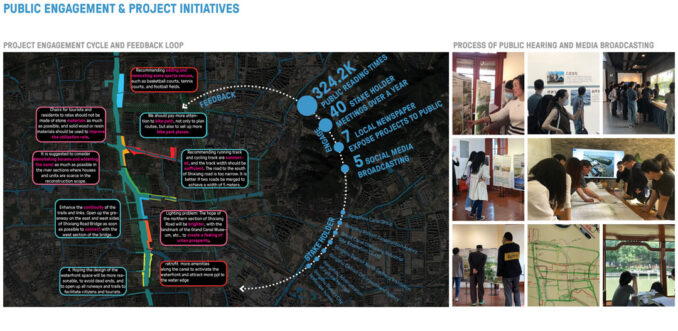
Reconnect the community to a currently inaccessible waterfront. Industrial land is reclaimed for the public and connected by bike paths, pedestrian bridges, and underpasses, district-wide. Linkages between the waterfront and adjacent communities will be improved by converting former factory sites for mixed uses, including cultural museums and commercial centers. Current infrastructural barriers will be mitigated to support community access year-round.
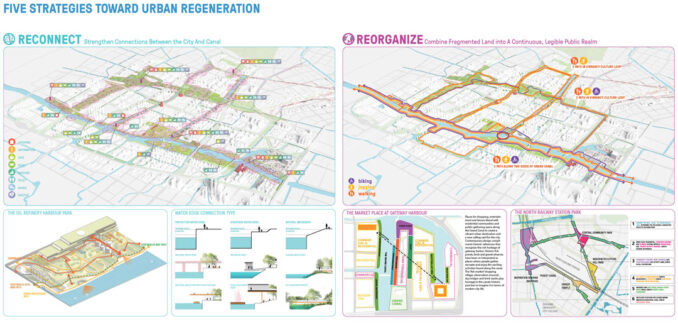
Weave fragmented space into a legible public realm. Former factory sites, transportation corridors at the site’s margins, and new green linkages form a contiguous and memorable public realm. Linear parks provide access both to the waterfront and among communities, and are programmed according to their adjacencies; canals both join and distinguish surrounding communities. Unique bridges traverse tributary canals, with several landmark bridges crossing the Grand Canal itself. Water taxis and excursion boats will encourage and support tourism.
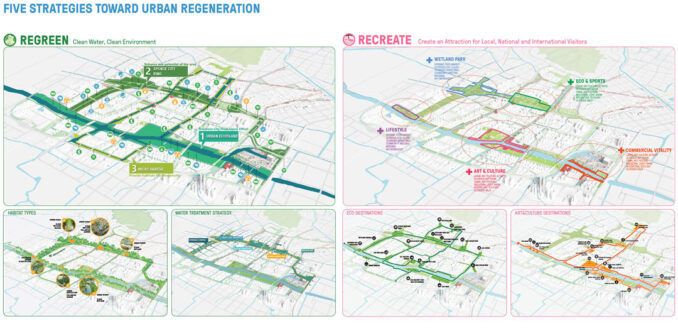
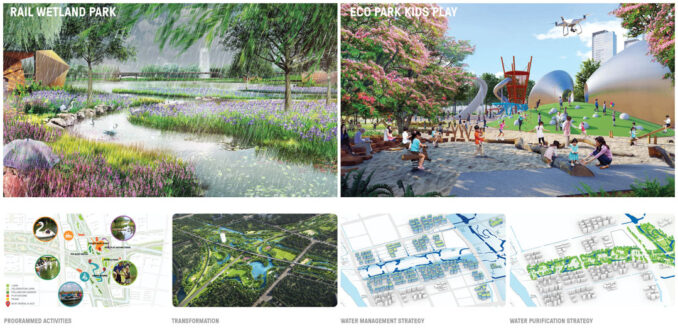
Attract local, national, and international visitors. Along with school campuses, medical centers, and residential communities, the plan offers destinations with broad tourism appeal. Entertainment and leisure venues, including the Marketplace at Gateway Harbor, Oil Refinery and Museum Park, North Gate Factory Park, Railway Wetland Park, and Steel Yard Wellness Park, combine historic and contemporary culture – presenting, as a whole, a balanced storyline for a heritage site transitioning into a new era.
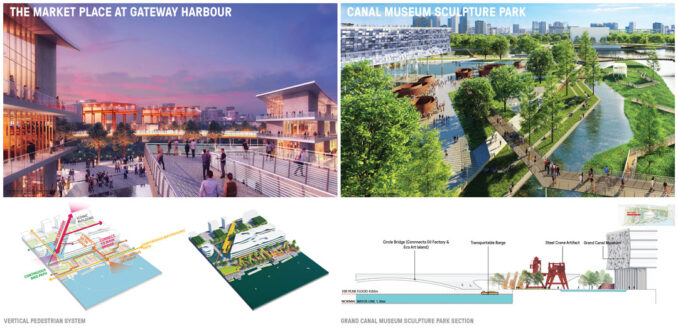
Revive the environment. The plan harnesses the canals’ leisure, recreational, and restorative potential while measures are underway to improve water quality. Stormwater and residual mechanical condensate will be purified through an extensive network of created wetlands that also establish a botanical water garden, paddleboat ponds, kayak courses, fishing docks, water playgrounds, interactive fountain plazas, and a floating performance theater. Forests and meadows will provide habitat, mitigate urban heat island effects, and recharge groundwater. Trees with phytoremediation qualities were selected, along with plants that support birds, pollinators, and invertebrates.
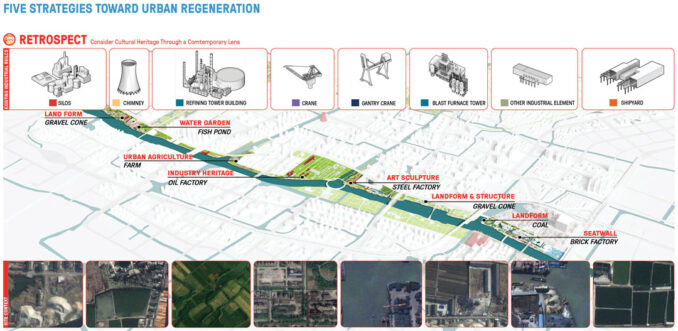
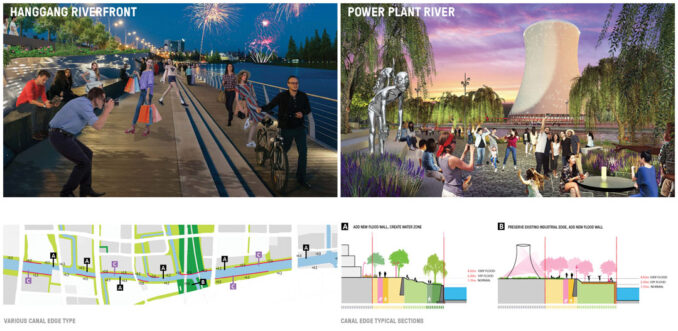
Interpret cultural heritage through a contemporary lens. Weathered blast furnaces, hand-laid stone wharfs, mature forests, and verdant wetlands will meet and embrace museums, performance stages, art installations, and urban playgrounds, defining the Canal’s contemporary identity. Rather than being erased, the waterway’s past will become a living chronicle of Hangzhou’s ongoing evolution.
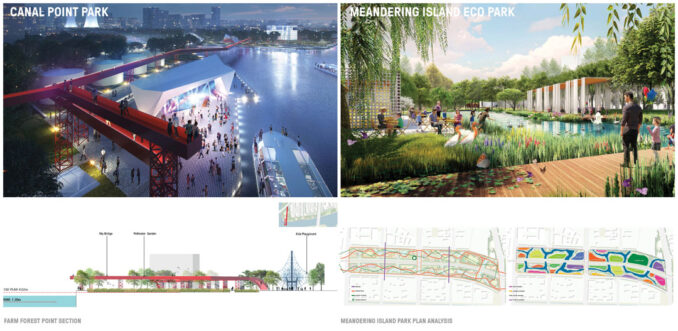
Especially within the context of renewed global focus on greenhouse gases and their ongoing environmental impact, strategies that rethink post-industrial sites and economies are vital in how we plan our cities and how we redefine our relationship with nature. This bold public realm development plan will reconnect the surrounding community to its waterfront while establishing distinctive landmarks that both honor the site’s industrial past and provide an inspiring model for Hangzhou’s future. The plan showcases the power of landscape as a framework to address environmental issues, wherein greenhouse gas producers like steel mills, coal-burning power plants, and petroleum refineries are replaced by low-carbon, healthy-lifestyle options. This project promotes economic, social, and environmental resiliency, taking cues from the urban regeneration efforts that resulted in Hangzhou’s recognition as a UNESCO World Heritage site. The Hangzhou Grand Canal Waterfront and Public Realm Plan exemplifies ways to “green” the “gray” parts of our cities, and to leverage outmoded industrial infrastructure to create safe, inviting, and healthy places for people and other living things.
Hangzhou Grand Canal Waterfront and Public Realm Plan
Designer Credit: Tongji Architectural Design (Group) Co., Ltd and SWA Group
Client: Hangzhou Grand Canal Group
Image Credits: Tongji Architectural Design (Group) Co., Ltd and SWA Group

