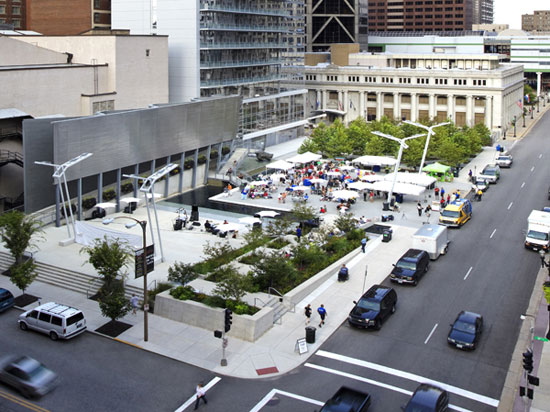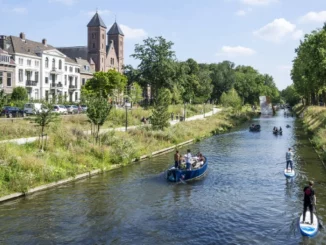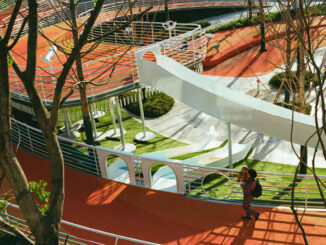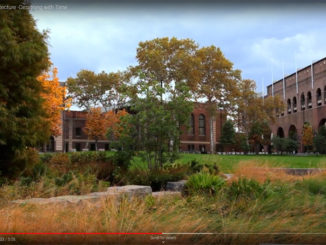Baird Sampson Neuert Architects design for Old Post Office Plaza in St. Louis Missouri serves as an urban catalyst for revitalization while forming an iconic event space for downtown St. Louis. Inspired by a large public sculpture, “the Torso of Icaro” by noted sculptor Igor Mitoraj and donated for installation in the project, the design creates a three dimensional armature of spaces and program that spiral upward and around the work to explore the deeper structure of ideas that the myth of Daedelus and Ikarus evokes. Not only was Daedalus the key protagonist of one of the great narratives of flight and fall, he was associated with early manifestations of public space and public art in ancient Greece, as an archetypal architect and sculptor.
Architectonic and landscape elements are used strategically to re-contextualize urban edges and dramatically transform the micro geography of the flat site created by urban clearing. At its centre, a new civic square serves as a venue for events and “cours d’honneur” to the historic Post Office. The raised “theatre plateau on the west side creates an urban edge and vista northward to the handsome Italianate entry pavilion to the historic American Theatre, with the Screen/Cloud wall masks the side wall never intended to be viewed.
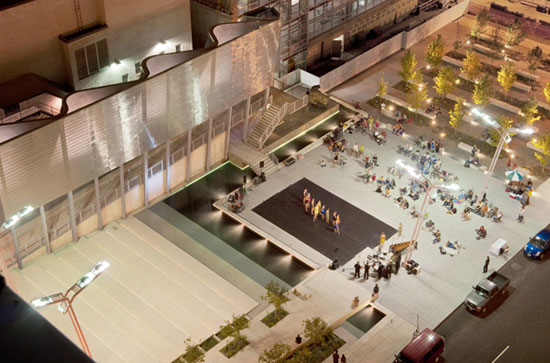
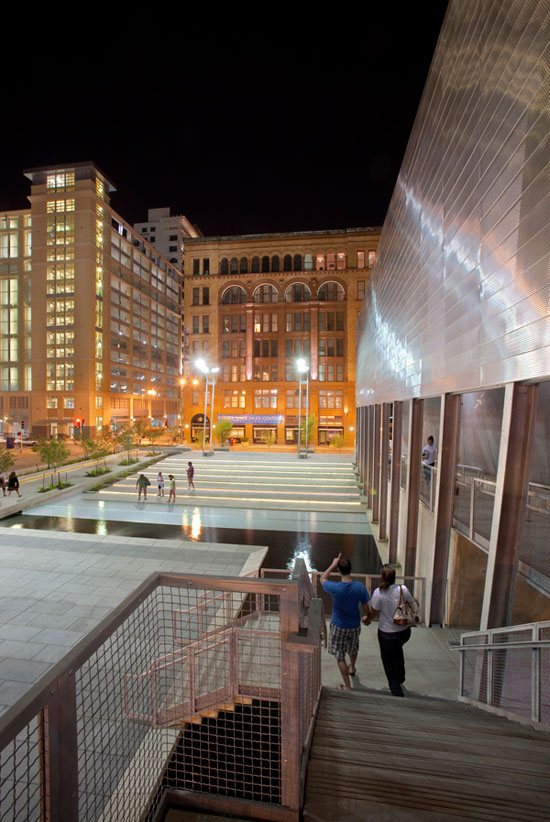
Arrayed around it, distinctive design elements and spaces create a barrier free “architectural promenade” and constructed topography of complementary characteristics and amenity. A labyrinth of benches within a bosque of Plane Trees provides a shady retreat from summer sun; tall “wing-lights” float over the square to illuminate events, a water basin wrapping the square provides a cooling retreat; a sloping island of flowering Hawthorns provides more shaded seating and leads to a “plateau” and terraced steps overlooking the water basin; a long ramp with seating wall is framed by a perforated stainless screen that casts an ever changing pattern of shadow on a billowing, zinc clad “cloud wall” and provides a luminous backdrop for evening events; a dramatic central waterfall cascades past a slender cantilevered belvedere that overlooks the surrounding city and sculpture below.
Completely integrating architecture, landscape and urban design, the project creates a spatial and tectonic experience that is dynamic and topological, animated by the sun, seasonal change and human activity. Since the Plaza opened a new street level grocery store and café have been installed in the base of an adjacent multi storey parking garage, further enhancing downtown livability and street level vitality. The first high rise condominium in the downtown is being constructed on the site north of the Plaza and will include a restaurant that will open onto the plaza, adding more day and night activity. As further evidence of the space’s catalytic effect, the first “Annual Downtown Ball was held in the Plaza last September.
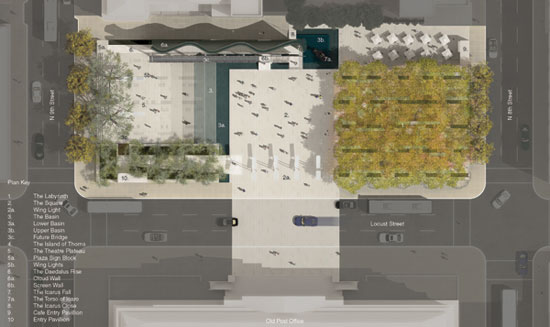
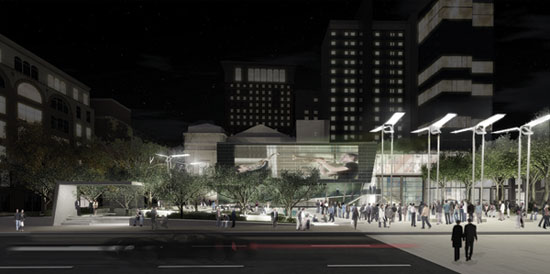
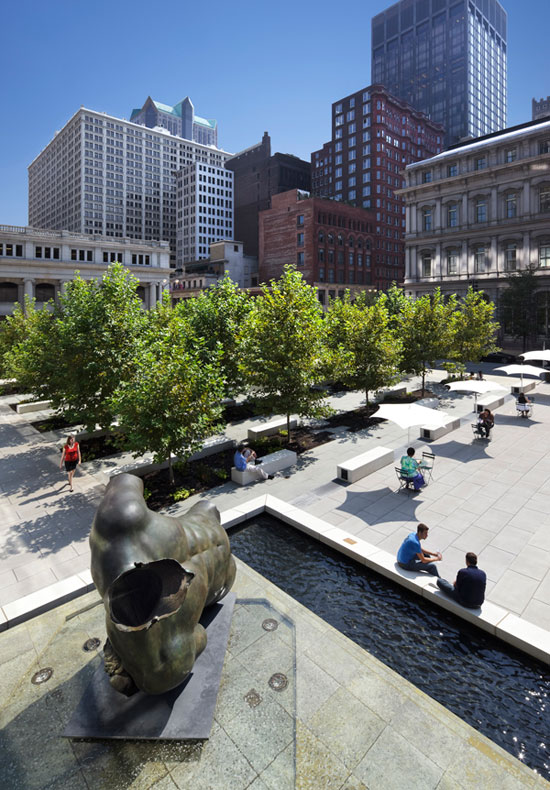
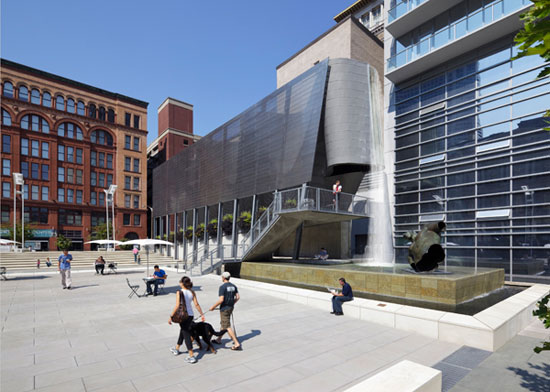
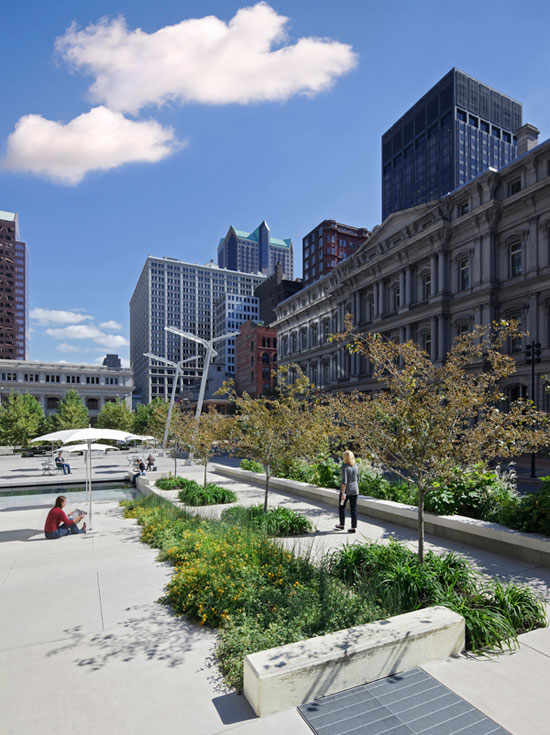
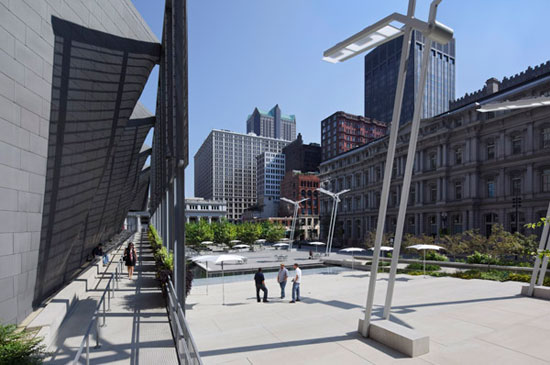
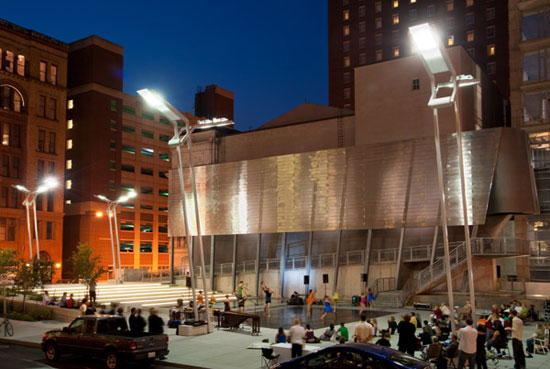
Old Post Office Plaza – St. Louis, Missouri
Primary Consultant: Baird Sampson Neuert Architects, Toronto
Project Team: Barry Sampson (project director), Jon Neuert (project advisor), Mauro Carreno
(project coordinator), Project Team: Yves Bonardeaux, Winda Lau, Adrian Phiffer
Landscape Architecture: ARCTURIS, St. Louis
Structural Engineering: Blackwell Bowick, Toronto
US Structural Reps: Optimal Engineering Solutions Inc.
Civil Engineering: EDM Incorporated
Electrical Engineering: EDM Incorporated
Quantity Surveyors: Vermeulens Cost Consultants
Water Feature: Water Architecture

