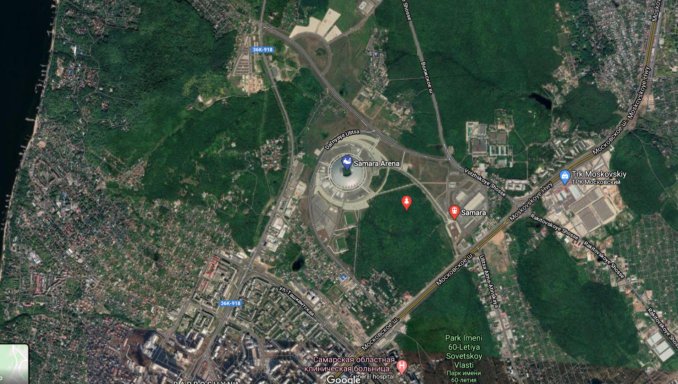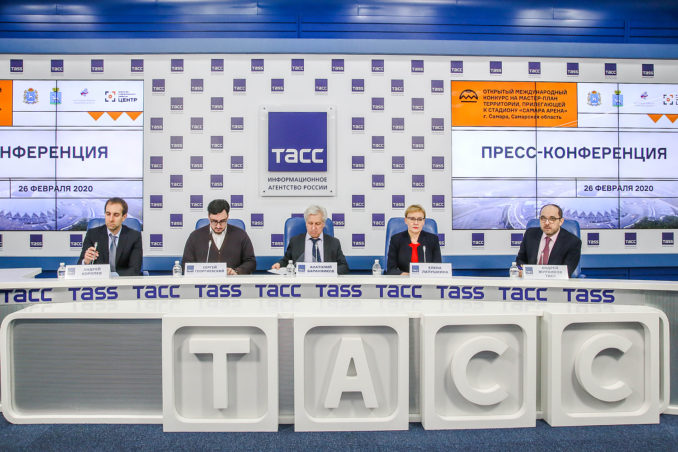
The Open International Competition for the Development of a Master Plan for the Territory Adjacent to the Samara Arena (total area: 360 hectares) was recently announced at the TASS information agency. This is one of the first projects aimed at converting the sports venues that were built especially for the FIFA World Cup 2018 into hubs for urban development and community, business, and cultural life.

The competition is part of the comprehensive work that began in the region back in 2019. The work has included an analytical study and a professional competition in architecture and urban planning. The project was initiated by the Samara Region Development Corporation and is supported by the government of the Samara Region and the Samara Urban District Administration. The Agency for Strategic Development “CENTER” was chosen as the operator for the study and the competition procedure.
The Samara Arena stadium was built especially for the FIFA World Cup that was hosted by Russia in 2018. UEFA rated it as a Category Four stadium, which is the highest possible category. The territory adjacent to the Samara Arena lies within the city limits and covers 360 hectares. It is bordered by Tashkentskaya and Demokraticheskaya Streets and the Volga and Moscow highways. To better envisage the territory’s size, consider this: it can fit over five hundred football pitches.
The efficient use of the World Cup infrastructure has become a vital mission for the regions that had the honor of hosting it. The Samara Region was among the first in Russia to attempt the integration of such a major sports venue into the cityscape through the rational development of the adjacent territory. If applied successfully, the region’s solutions may be extended to other parts of the country.
Samara Arena is currently surrounded by a vast empty space that exceeds the stadium’s size almost 13-fold. The sheer size of the territory makes it possible to thoroughly plan and create, essentially from scratch, a modern, new district with all the necessary social, cultural, and economic features. Samara Arena remains the dominant architectural and functional landmark of this part of the city. Public discussions of the facilities that could be hosted in such a spacious area began immediately after the stadium’s unveiling. The competition will take these discussions to their final, practical stage.
environment.”
As part of the comprehensive efforts related to the competition and the use of FIFA World Cup 2018 facilities, experts from the Agency for Strategic Development “CENTER” conducted an analytical study that helped them to evaluate the post-World Cup potential of the area around the stadium. The study resulted in an assessment of the territory’s urban planning potential, along with an in-depth survey of all the key real estate market aspects. The CENTER experts analyzed the area’s transport infrastructure and natural limitations, and listed the essential facilities to be constructed. One of the goals of this study was to analyze the relevant global projects involving the comprehensive development of territories near major sports venues similar to Samara Arena. This information served as the basis for suggestions and recommendations as to the most rational placement of various functional facilities throughout the area. The results of the study will soon be made public and will be freely accessible via the competition’s official website.
To take part in the competition, it is necessary to fill out an application on the official competition website www.samarena.life and provide a portfolio of completed projects demonstrating relevant experience, along with an essay with a description of the key ideas that will lay the groundwork for the future master plan.
The judges will review the application contents and select three finalists. The total prize fund for the competition is 14,400,000 rubles (approx 215,000 USD). All teams that make it to the final stage will receive 2,400,000 rubles (including tax) ($36,000 USD) each. And after the judges cast their final vote and the three places are ranked, the teams will receive additional prizes as follows: 3,600,000 rubles for the winner; 2,400,000 rubles for second place; and 1,200,000 rubles for third place.
DATES
20 March 2020 Application submissions close
Competition Website https://samarena.life/en
World Landscape Architecture is not involved or connected with organisation or running of this design competition. Everyone should confirm the dates and requirements via the competition website and contact the organisers with any queries.
