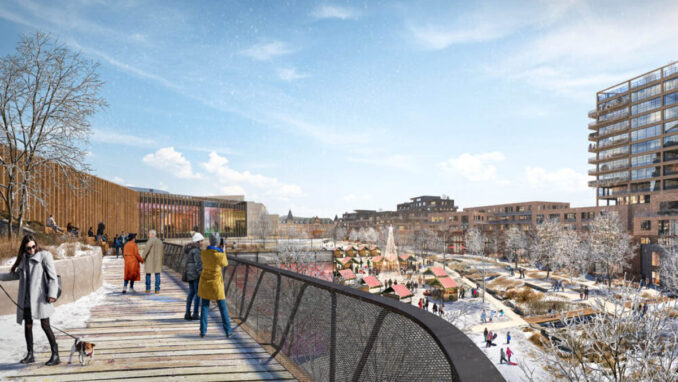
The plans for the development of Printers Hill have been unveiled. The mixed-use project will be situated on the 26-acre site of the Union Printers Home, a historic landmark. A combination of new buildings, landscapes, and streetscapes are designed to revolve around the Castle structure, which will be restored to its former glory. The project aims to create a walkable neighborhood that blends seamlessly with the historical layers of one of Colorado Springs’ oldest sites and the surrounding urban fabric.
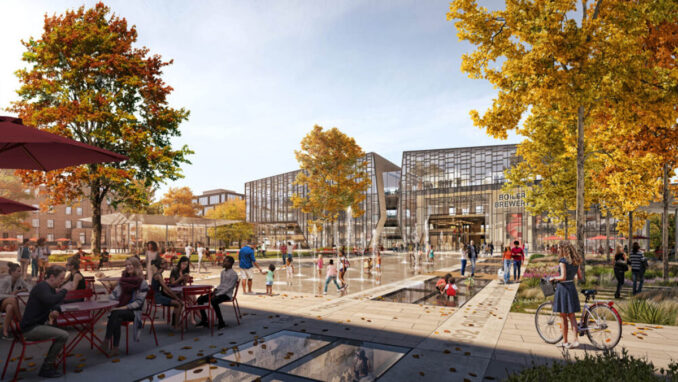
The Union Printers Home was founded in 1892 as a rehabilitation retreat for members of the International Typological Union healing from work-related illnesses. From its hilltop perch, the Castle Building and surrounding structures served their patients and watched over downtown Colorado Springs until the late twentieth century. After decades of vacancy and use as a nursing home, the property was purchased by UPH Partners in 2021, who saw in the castle on a hill an opportunity to preserve the site’s architecture, history, and vistas by reviving it as a new neighborhood for the people of Colorado Springs. They hired Sasaki to turn this vision into a reality. Now, after a planning process of site research and design, the firm has shared its plan with Colorado Springs, kicking off the next phase of public input.
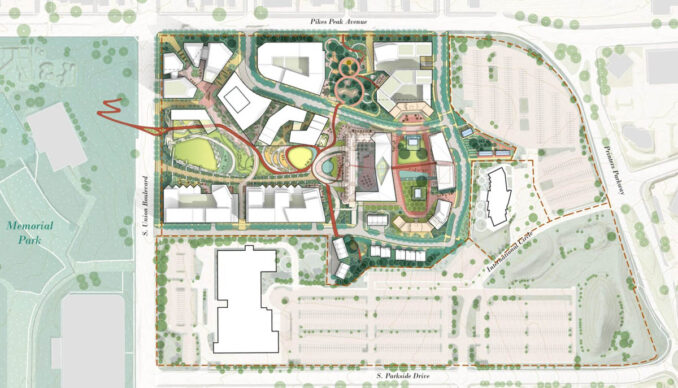
Four guiding principles shape the plan for Printers Hill: preserving historic architecture, protecting view corridors to downtown and Pikes Peak, celebrating the historical significance of the Union Printers Home, and connecting with the fabric of surrounding communities. Within this framework emerges a walkable district hosting hospitality, retail, commercial, dining, entertainment, and residential uses. Generous public open space knits together legacy buildings and new construction while connecting Printers Hill to the adjacent Memorial Park and nearby neighborhoods.
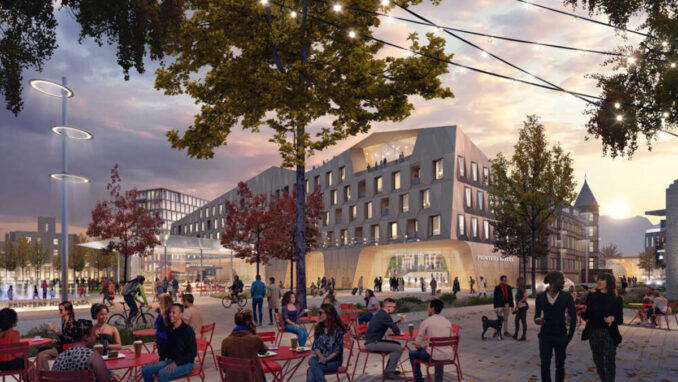
The historic core of the Union Printers Home site sits at the top of Printers Hill. Here, the stately Richardsonian Romanesque Castle Building, two mid-century Art Deco dormitory buildings, and the Boiler Building form a square green at the center of the parklike grounds. Sasaki’s plan transforms this green into The Quad, a vital hub for shopping and entertainment. The Castle Building anchors the space with a modern boutique hotel addition whose form resembles the jagged peaks of the Front Range. Across the Quad is the Boiler Building, dramatically expanded into a glass-wrapped, light-filled food hall. Between them, a plaza with splash pad fountains, planters, lawn areas, gardens, and seating forms the beating heart of the new neighborhood.
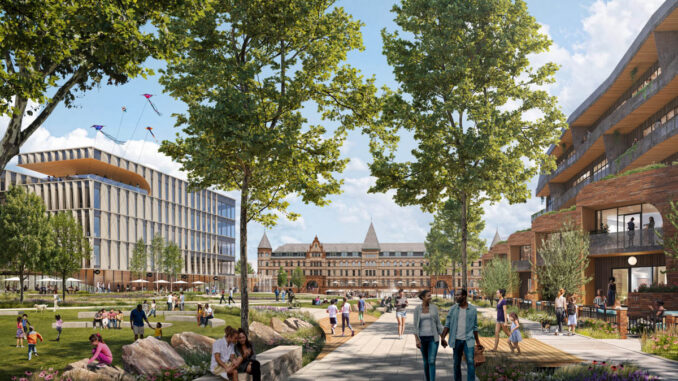
Green corridors radiate from the Castle Building and the Quad, tying Printers Hill to the surrounding community and framing spectacular views. Printers Hill Park runs along the site’s main axis from the Castle Building to South Union Boulevard, opening up a grand vista from the hill’s summit to downtown Colorado Springs and to Pikes Peak beyond. The Grotto connects Pikes Peak Ave to the Quad with a canopy walk and pedestrian bridge winding between groves of preserved heritage trees.
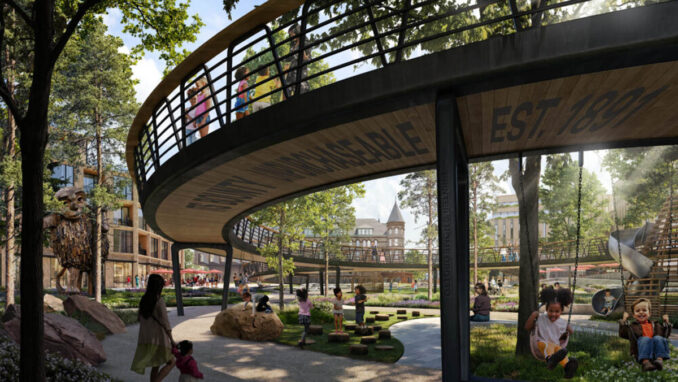
Sasaki and UPH Partners envision the entire site as a walkable community traversable by foot in 15 minutes, with bike lanes and transportation nodes woven throughout to integrate Printers Hill into the city’s fabric at its edges.
“Historic preservation isn’t simply about freezing a place in time—we can breathe new life into an old space, and knit together past and present,” said Joshua Brooks, principal at Sasaki. “In Printers Hill, UPH Partners saw an opportunity to invite the people of Colorado Springs to explore an overlooked chapter of their city’s history. In turn, the Castle Building and its rich heritage will be revived with modern amenities and renewed activity. As a firm with its own historical roots in Colorado, Sasaki is honored to be a part of that vision.”
For the next several months, UPH Partners and Sasaki will undertake an extensive public engagement process to incorporate the input of community stakeholders into the plan for Printers Hill. After this series of meetings and interactive events, the design team will begin a plan refinement phase.
Images: Courtesy of Sasaki
