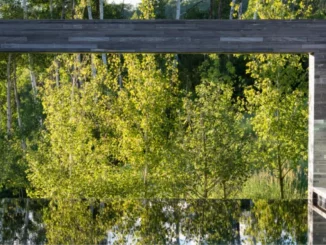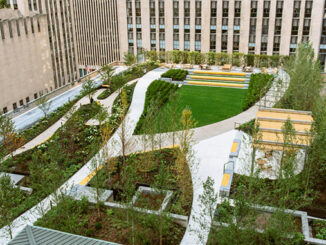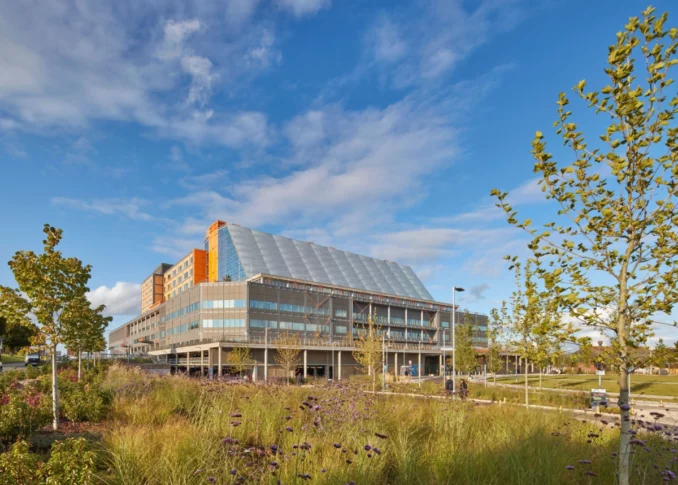
Midland Metropolitan University Hospital (MMUH), one of Europe’s most advanced healthcare facilities, has opened its doors in West Birmingham, with landscape architecture by Grant Associates playing a key role in the new design.
The hospital, designed by HKS, Cagni Williams, and Sonnemann Toon Architects for Sandwell and West Birmingham NHS Trust, revolutionises healthcare delivery in the region. It combines cutting-edge medical facilities with a restorative and sustainable landscape.
Transforming a Healthcare Environment through Landscape Design
Grant Associates’ landscape vision for Midland Metropolitan University Hospital is centred around biophilic design, connecting people with nature to support physical and mental health. The design provides a narrative on the Canalside location and habitats and features expansive views onto courtyards, terraces, and roof gardens to support a strong inside/outside relationship, connecting this large building with its natural surroundings. Key themes include promoting active, healthy lifestyles, encouraging biodiversity, and creating welcoming, inclusive, and therapeutic spaces.
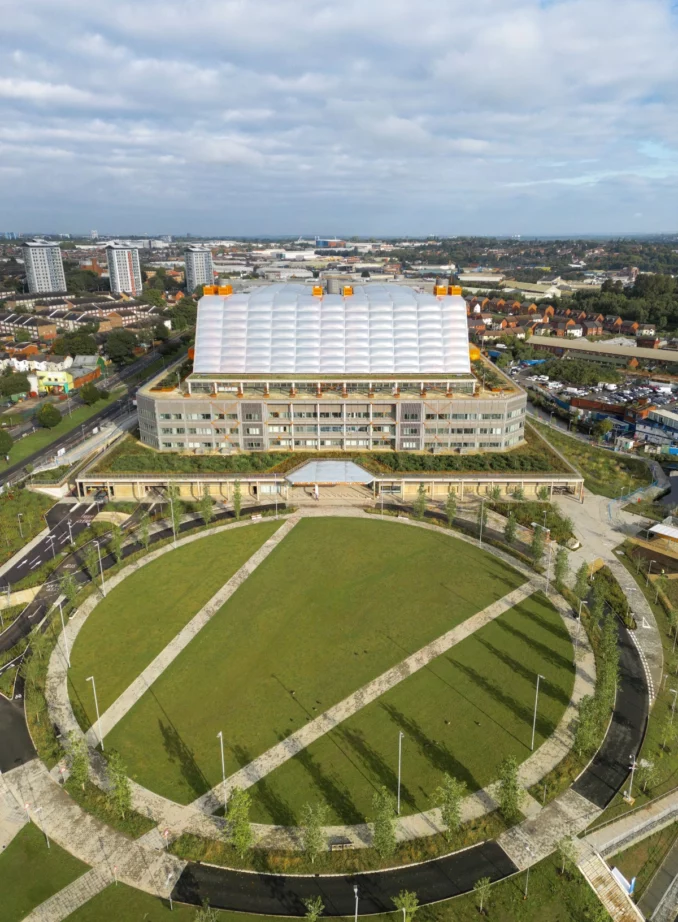
Sustainability at the Core
Sustainability is at the heart of the design. The landscape employs sustainable drainage systems (SuDS), using the blue network of local canals and water systems for aesthetic and functional benefit. Species-rich rain gardens are integral to the green infrastructure, managing surface water runoff while creating new homes for local wildlife. Biodiverse roofs are also a key feature, designed to provide habitats for protected species, such as the black redstart, and support local biodiversity.
Grant Associates’ strategy ensures that the landscape is adaptive to climate change, with resilient planting typologies, sustainable irrigation solutions, and planting supporting wildlife and human activity. The landscape has been designed to endure, with a 30-year management and maintenance plan to secure its longevity.
Spaces for Healing and Community
At the heart of the hospital grounds lies The Green, a central space comparable in size to a cricket pitch, surrounded by lush planting, mature trees, and pathways. This open, inviting area offers ample opportunities for community gatherings, informal recreation, and a refreshing escape for visitors and hospital staff alike.
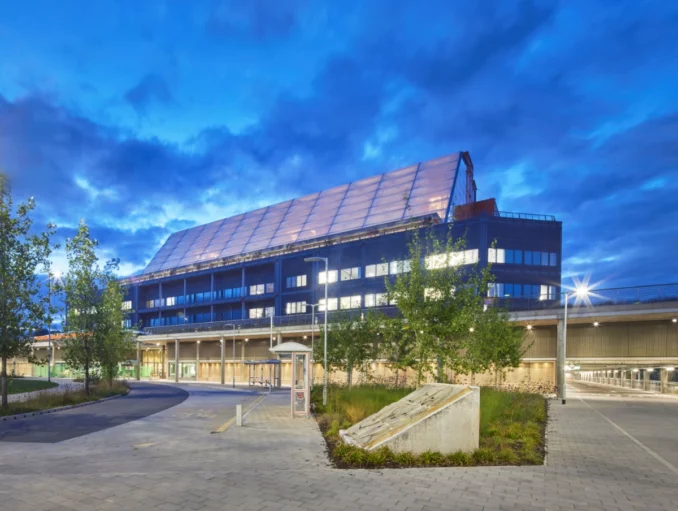
Adjacent to this central area, the Community Garden is a dedicated space for growth and connection with nature. It features fruiting trees, herb gardens, and natural play areas. The garden encourages both activity and relaxation, fostering a community spirit while allowing patients and visitors to enjoy an immersive, hands-on green experience.
Further enhancing the hospital’s connection to nature, the Canal-Side Walks span the Cape Arm, creating a linear landscape with restored wetland habitats and improved towpaths. This new green corridor provides a lively outdoor space, ideal for strolls and peaceful reflection, accessible to both the hospital and the surrounding community.
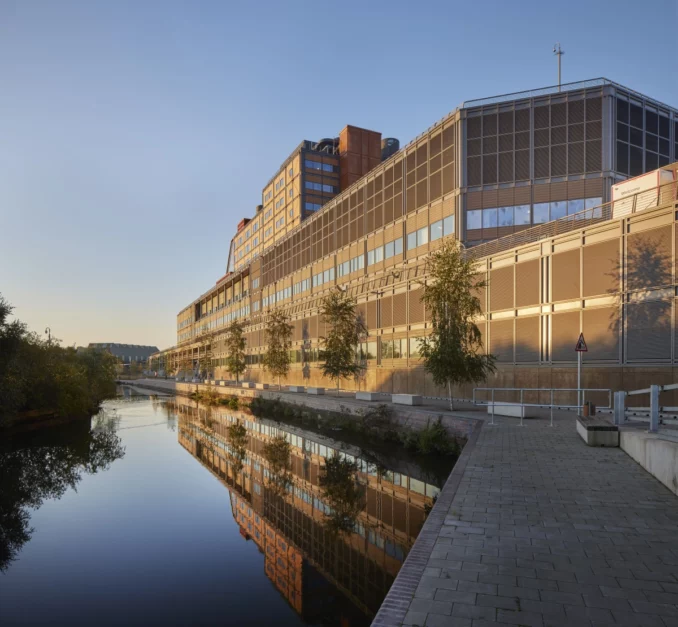
Within the hospital itself, internal courtyards offer serene therapeutic spaces for patients and staff designed to promote healing and well-being. Viewed through large windows and from various vantage points, these courtyards bring the outdoors inside, inspired by stained-glass art that references the industrial heritage of Chance Brothers and Smethwick. Each courtyard acts as a calming refuge for both patients and staff.
The hospital’s Winter Garden is a dynamic five-story indoor atrium representing a living heart with natural light and views across Birmingham. The Winter Garden is a central visitor, patient, and staff hub. It opens onto a series of rooftop terraces that provide areas for relaxation and contemplation. Among these terraces are an east-facing morning garden and a west-facing evening garden, each showcasing vibrant seasonal plants that complement the hospital’s architectural design. A unique Dry Heath Garden, inspired by the nearby Galton Valley, connects The Green with the canal-side landscape, featuring hardy plants such as heathers, gorse, birch, and native grasses adapted to its dry, open setting.
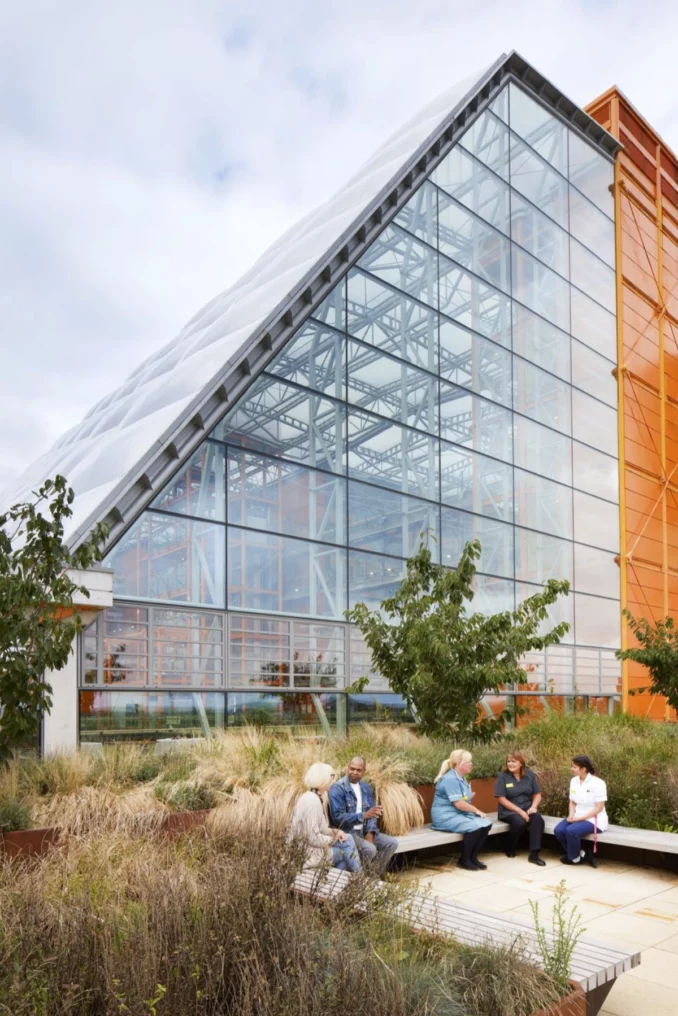
Finally, the hospital’s biodiverse roofs bolster its environmental sustainability and serve as vital habitats for local wildlife. These green roofs enhance the hospital’s ecological footprint, strengthening its green infrastructure and connecting it to the larger natural landscape of the region.
Midland Metropolitan University Hospital
Location: West Birmingham, UK
Landscape Architect: Grant Associates
Architects: HKS, Cagni Williams, and Sonnemann Toon Architects
Photography: Paul Raftery


