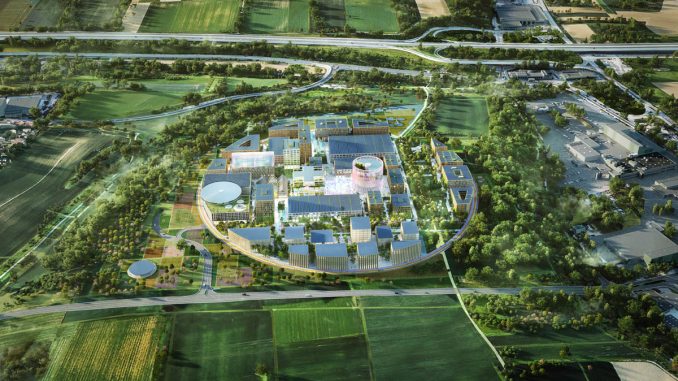
MVRDV has won a competition to design the Innovation Park Artificial Intelligence (Ipai) in Heilbronn, Germany. A mixture of business campus, laboratories, a start-up innovation centre, housing, communication centre, and amenities such as a restaurant and kindergarten turn the campus not only into an attractive place to work, but also a destination for curious visitors to see the development of world-changing technologies first hand, to interact with the people behind their creation, and to learn about the intentions behind their work. With its recognisable circular plan, the design aims to position the campus as a world-leading site for the development of AI technologies.
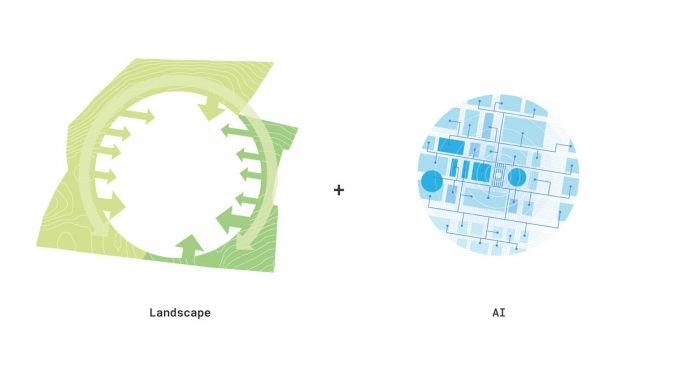
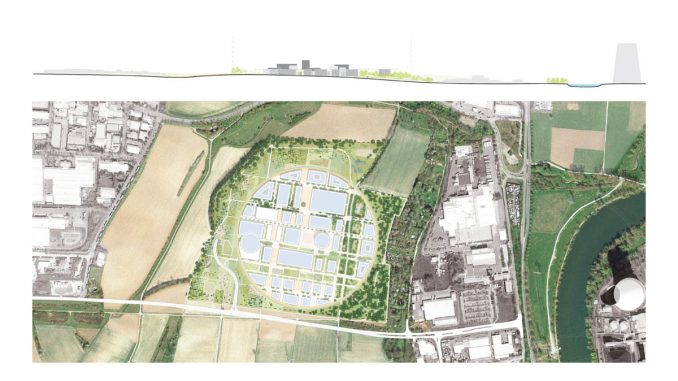
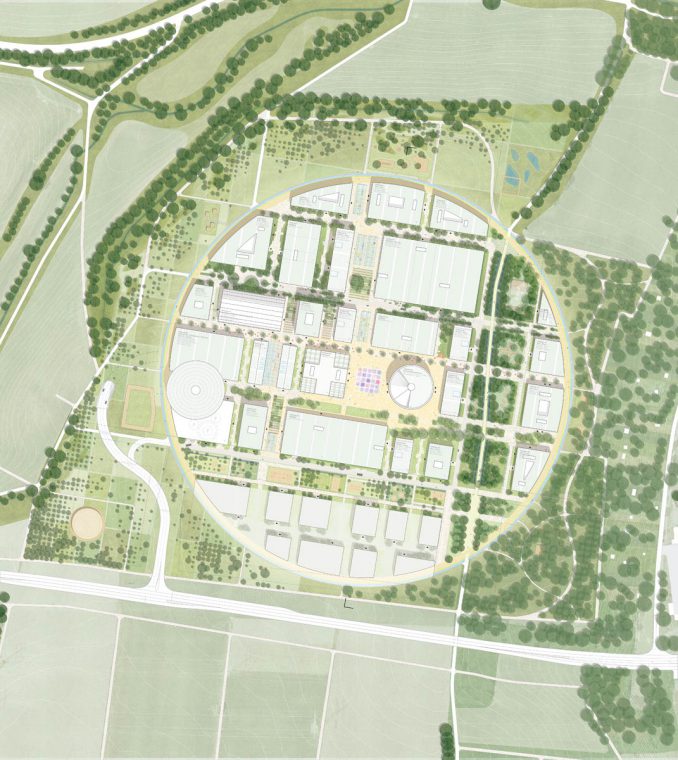
The masterplan design was developed for a consortium led by the municipality of Heilbronn and the Dieter Schwarz Foundation. With their desire to create a campus prestigious enough to compete with world-renowned tech hubs from Silicon Valley to Shenzhen, MVRDV’s design needed a bold, recognisable gesture. The decision to inscribe the buildings of the masterplan in a circle will make the Ipai Campus instantly recognisable, serving as a branding tool that raises its profile worldwide – even being visible in satellite photos.
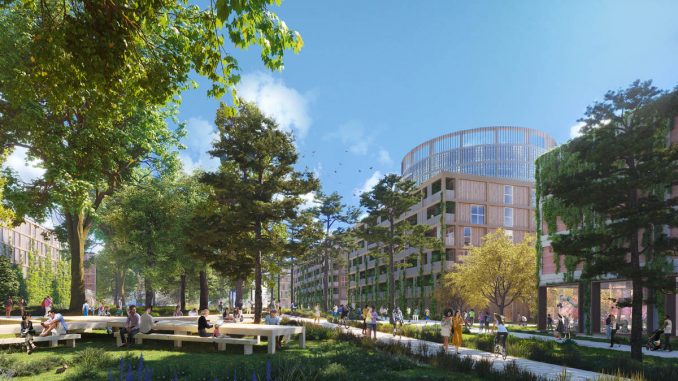
The compact form of the campus leaves a large portion of the overall site available to intensify this location’s existing natural features with a parametric landscape design by LOLA. As a result, a part of Heilbronn that is currently grassland will see the growth of forests, orchards, and meadows, which will serve as test-beds for biodiversity- and agriculture-related AI tech. These natural elements of the design contribute significantly to the amount of carbon stored as part of the overall masterplan, reducing the carbon footprint of the campus.
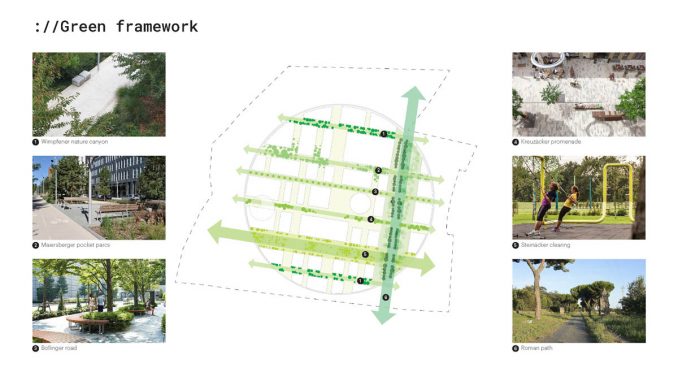
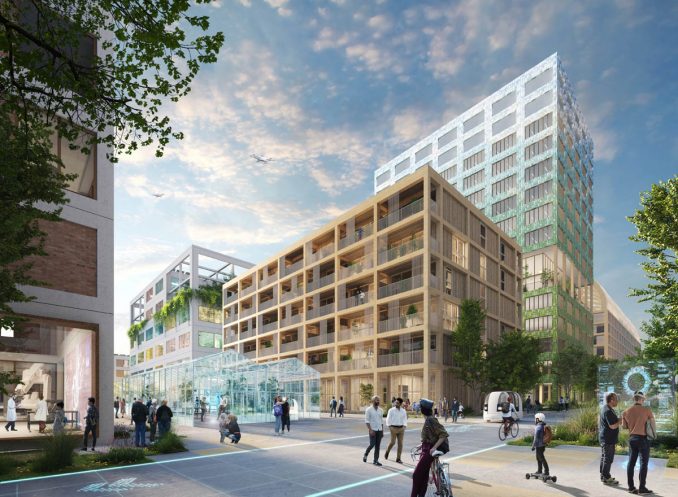
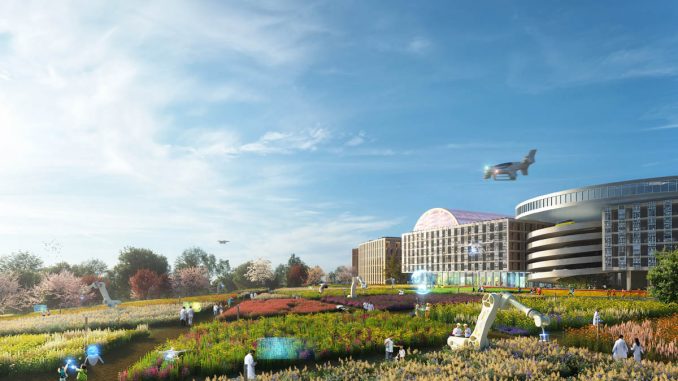
Circumscribing the campus buildings is a 1.2-kilometre-long path that incorporates various activities that animate the campus, including a sprint track, skate park, tribune, and viewpoints to the surroundings. Inside the platonic shape, the masterplan is simple, flexible, and sustainable. Two off- centre axes define the plan: a historical Roman path that provides the main north-south route, and the sport and health corridor that places a series of outdoor spaces in the east-west direction.
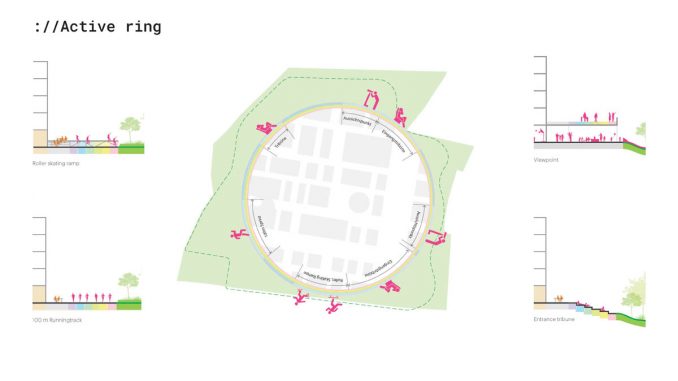
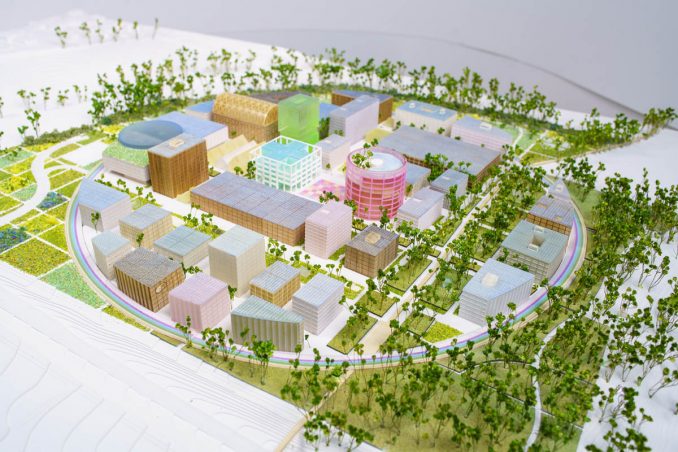
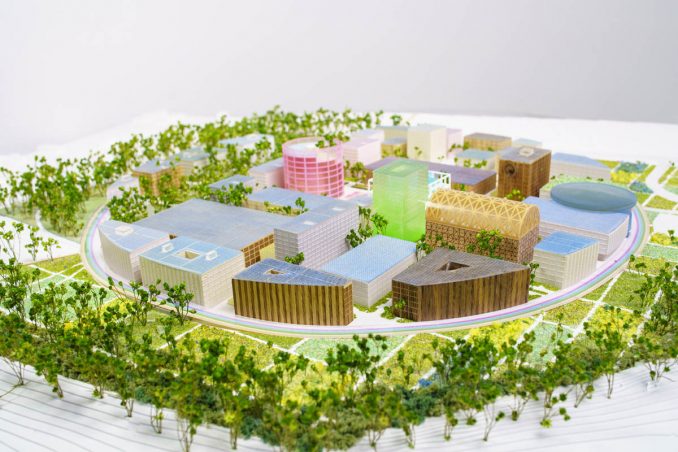
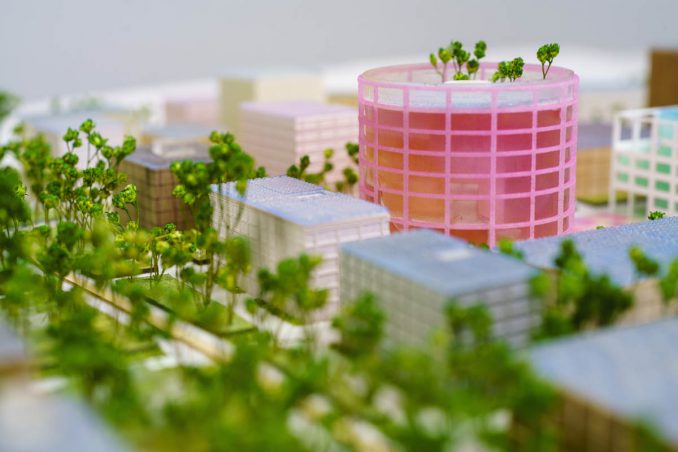
Most of the buildings take simple rectangular forms and have consistent heights of 27 metres, making them efficient to construct with modular grids and bio-based materials. At the heart of the plan, a number of “specials” stand out from the crowd, with unique typologies, iconic forms, and taller structures marking the campus skyline. The most impactful of these is the communications centre, a round tower that sits on the central plaza at the heart of the plan and acts as a point of contact for the public to interact with the work of the campus, with space for events, exhibitions, conferences, a visitor centre, and a training centre. The programming of these spaces, which aims to entice the public to interact with AI, was conceived in cooperation with Berlin-based experts for placemaking REALACE.
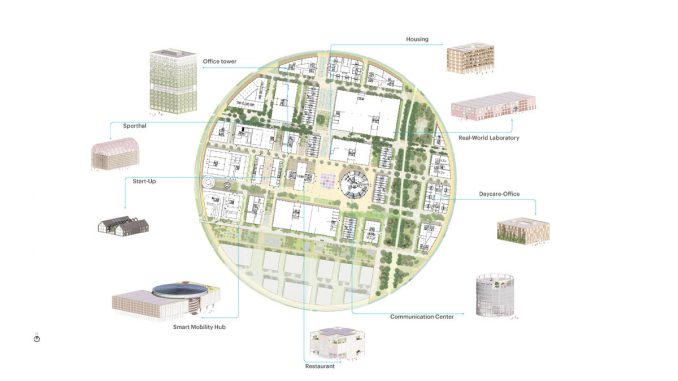
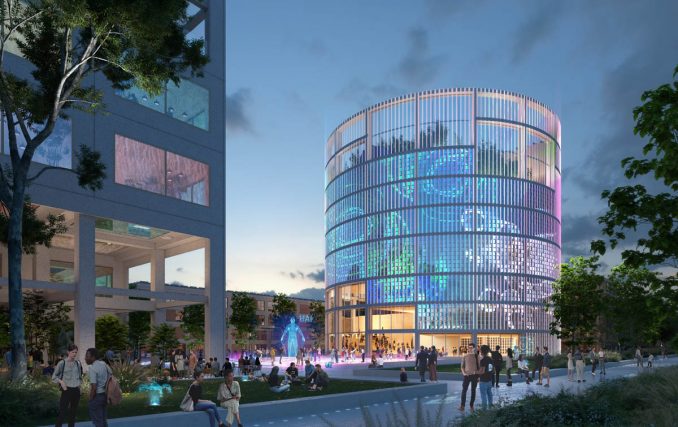
During operation, the energy consumption of the campus will be around 80% lower than a typical campus of the same size. Bioclimatic façades and energy-efficient building services help to minimise the energy required to run the campus, while renewable energy is produced locally through wind turbines and solar panels and stored using batteries and ground-based heat and cold storage.
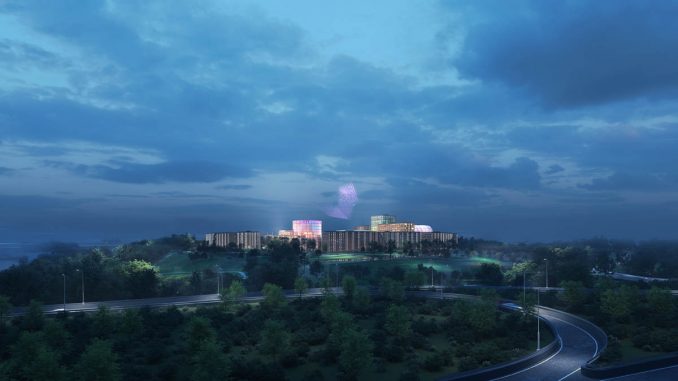
Including the carbon stored by the design’s reforestation of the landscape and the embodied carbon in the buildings themselves, the plan is therefore projected to be 100% carbon-neutral over the course of its lifespan.
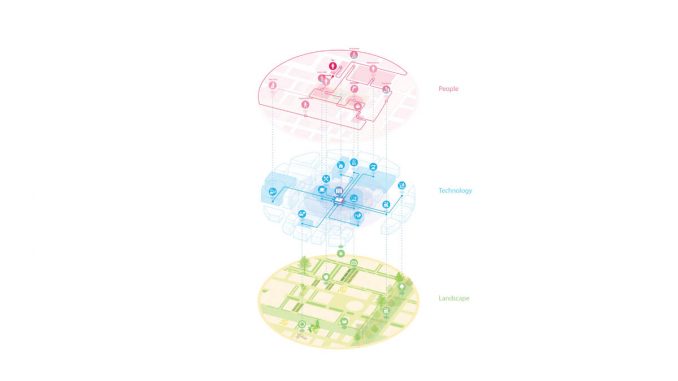
Innovation Park Artificial Intelligence
Location: Heilbronn, Germany
Architect: MVRDV
Founding Partner in charge: Jacob van Rijs
Directors: Enno Zuidema, Sven Thorissen
Design Team: Koch, Maria Cirrincione, Klaas Hofman, Chun Hoi Hui, Marta Iglesias Rando, Nikos Margaritis, Pietro Marziali, Carolina Geise, Katarina Jovic, Anastasia Voutsa, Aleksandra Domian, Bartosz Kobylakiewicz, Dirco Kok, Hanie Norouzzadeh, Loes Bekkers, Luisa Correa de Oliveira, Petar Kukec, Jasmin Dieterle-Proesel, Josua Hefti, Marta Janowska, Ruben Epping, Zhijia Xiong
MVRDV Climate: Arjen Ketting, Kristina Knauf
Visualisations: Antonio Luca Coco, Angelo LaDelfa, Luana La Martina, Marco Fabri, Luis Moreno Perona, Ciprian Buzdugan
Strategy and Development: Lennaart Sirag
Copyright: MVRDV Winy Maas, Jacob van Rijs, Nathalie de Vries
Partners:
Landscape: LOLA Landscape Architects
Mobility, sustainability, and structural engineering: Thornton Tomasetti
Biodiveristy: Studio Animal-Aided Design
Placemaking: REALACE GmbH
Noise control: Peutz Consult GmbH
Fire protection: Gruner Deutschland GmbH
Models: Made by Mistake
Model photos: © Ivo Haarman
