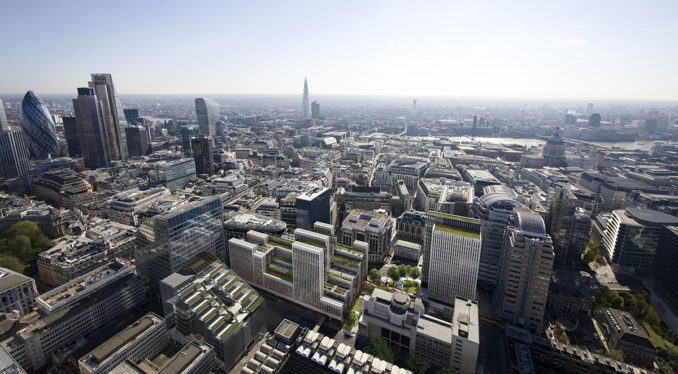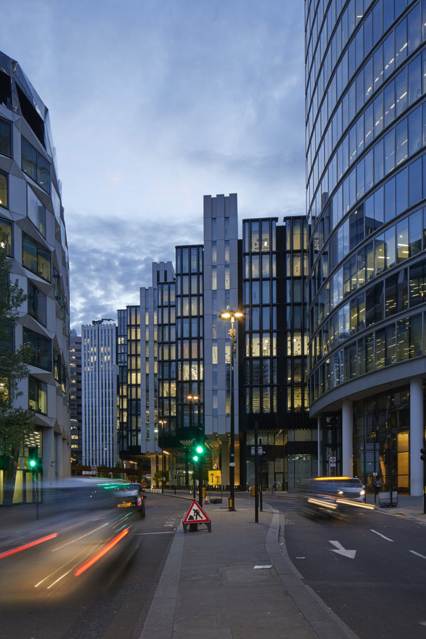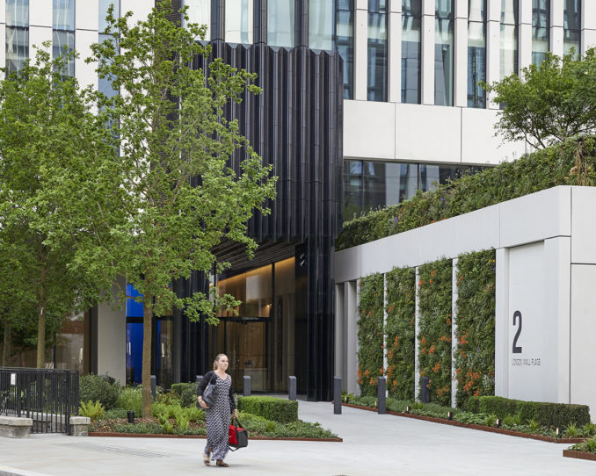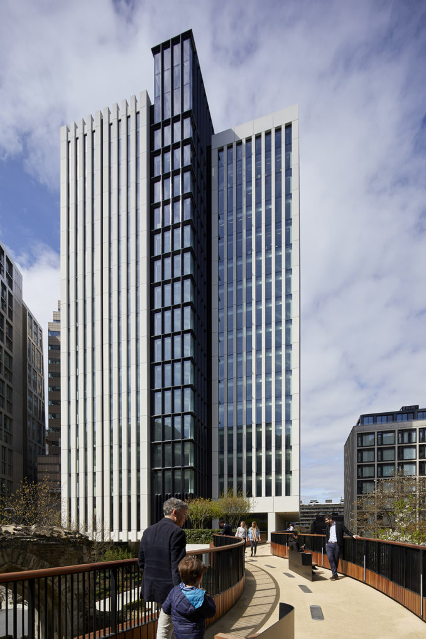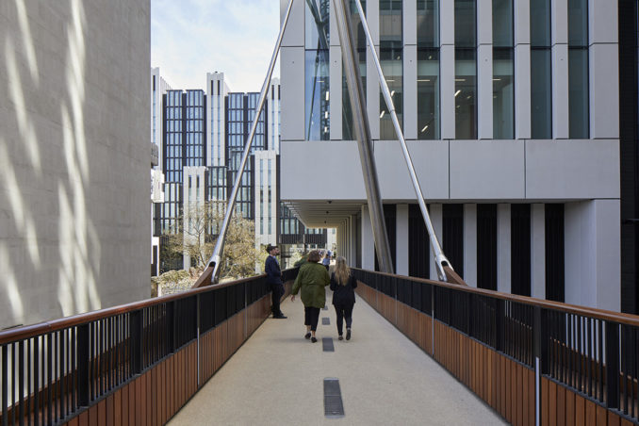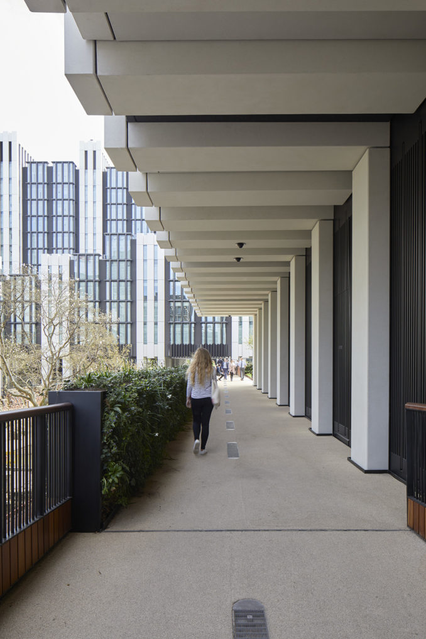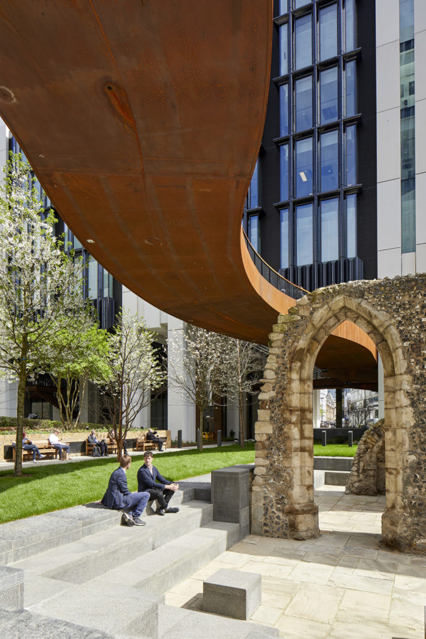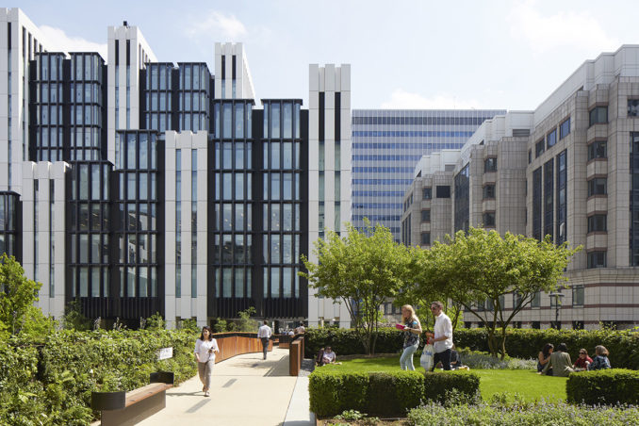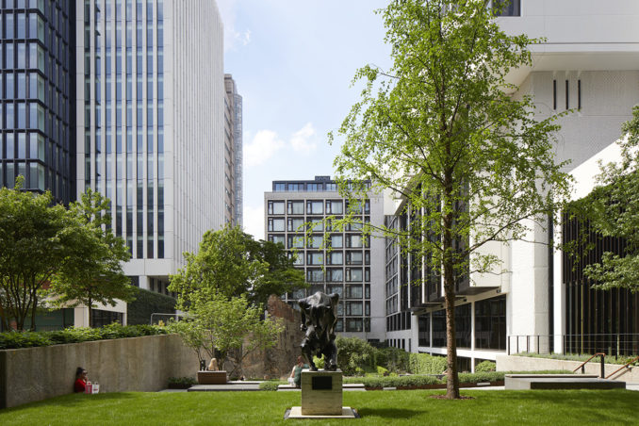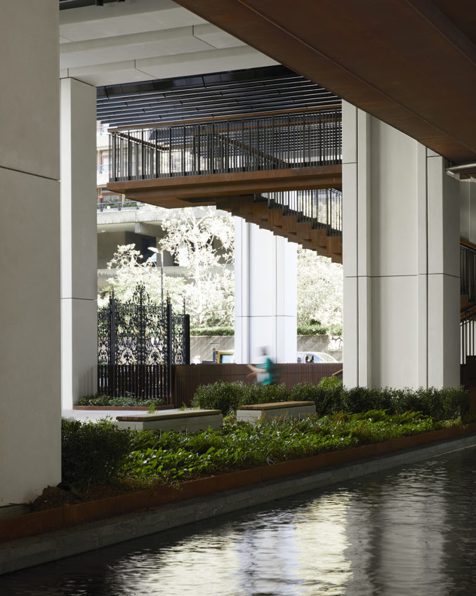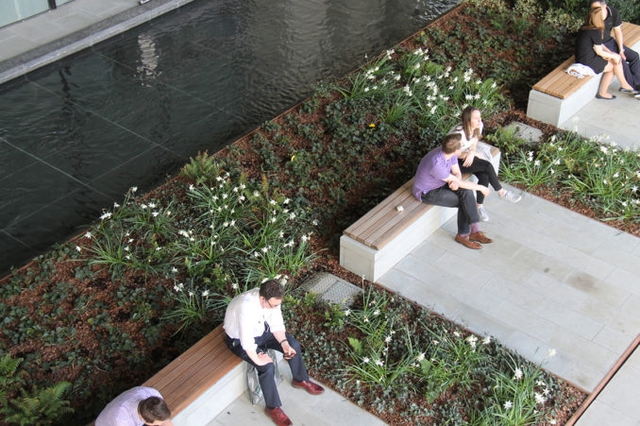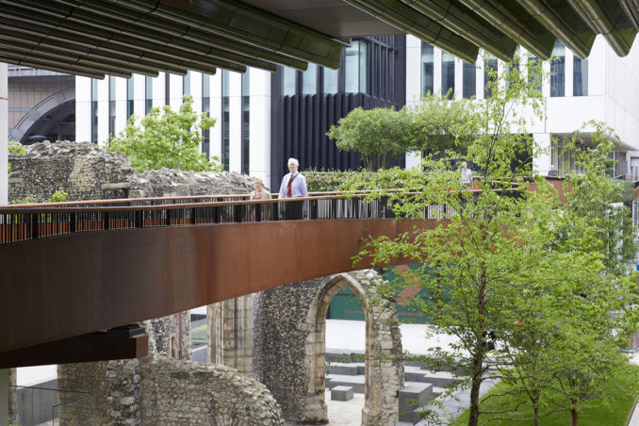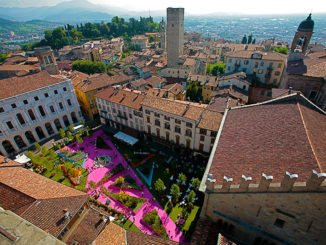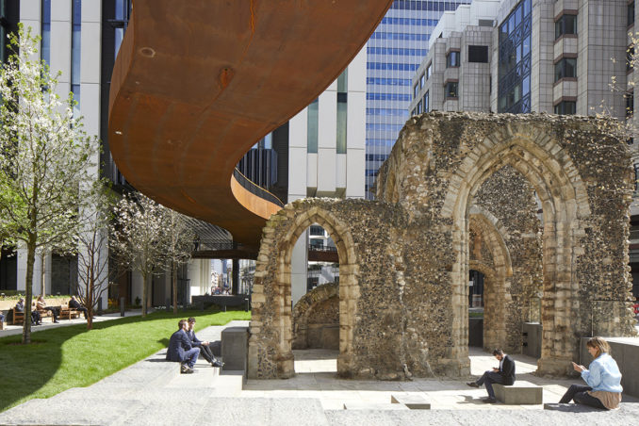
Make Architects has completed work on its London Wall Place project, a new commercial scheme offering the largest set of public gardens developed in the City of London since the post-war brutalist Barbican estate on behalf of Brookfield Properties and Oxford Properties.
The scheme comprises two office buildings surrounded by extensive public realm including a series of public gardens and reimagined elevated pedestrian walkways to link the neighbouring Barbican with the City of London.
The project’s concept lies in referencing the deep history of the site, from the Romans through to post-war modernism. The scheme’s geometry is aligned with the historical urban grain created by the section of the original Roman city wall on site and its materials reference those used to build the wall. Both the wall and the medieval St Alphage Church tower on site – hidden from public view since the 1960s – have been beautifully restored and made a central part of the public realm, while the elevated walkways of the 1960s have been reimagined and reinstated. The architecture is designed to be a backdrop to these landmarks, not competing but simply becoming the setting.
Sam Potter, lead architect at Make, said: “The beauty of this project lies in recognising it is simply the latest layer in the history of this site, the next trace to be remembered. We’ve designed state-of-the-art offices, but it’s the combination with the public realm that has attracted the occupiers, not just the commercial spaces themselves. It is about bringing in a social, human, tactile scale to the City, and the architecture is all the more successful for the spaces around it.”
With half of the site dedicated to public realm, London Wall Place has created a new destination for the City. It has also initiated plans to reduce the dominance of the London Wall dual carriageway, which was narrowed to prioritise pedestrian and cycle movement as part of the scheme. The public realm is formed of a series of pocket gardens for people to discover that, together with the adjacent Salters’ Hall Garden and soon-to-be-completed St Alphage Garden, delivers more than 1.5 acres of public space and over 780m2 of green walls across multiple terraced levels. The walkways, which include four bridges that cross London Wall, Wood Street, Fore Street and Fore Street Avenue, cover 350m and house a new raised garden. The varied levels are conceived as a continuous three-dimensional landscape, providing pedestrian connection, a sanctuary from the City, or simply somewhere to lunch.
The two buildings enclose the new London Wall Place gardens.
London Wall Place: Building on history
Architect: Make Architects
Client: Brookfield Properties and Oxford Properties
Key consultants: Structural Engineer (also Façade Engineer, Highways Engineer, Security Consultant, Acoustic Engineering): WSP
MEP Engineers (also Sustainability Consultants, Fire Engineering): HPF
Landscape Architects: SpaceHub
Specialist lighting: Studio Fractal
Contractor: Multiplex
Project Management and cost consultant: Gardiner and Theobold
Photo credit: Make Architects

