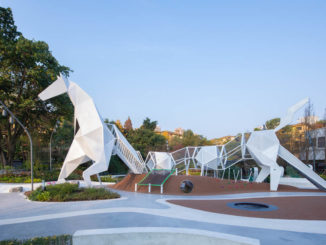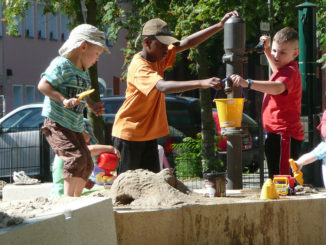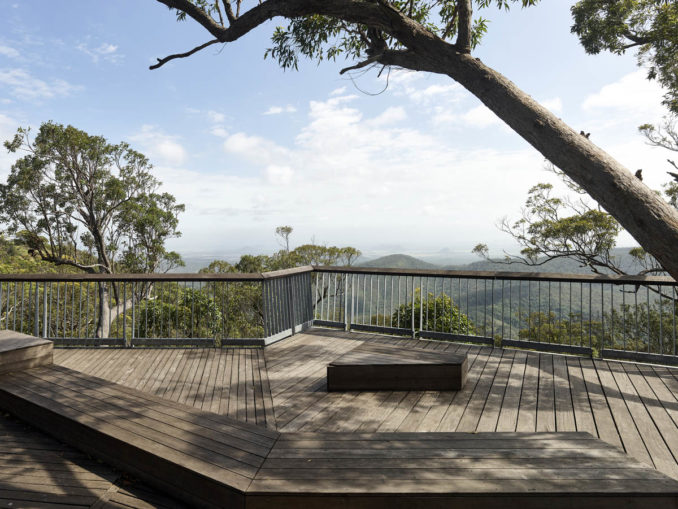
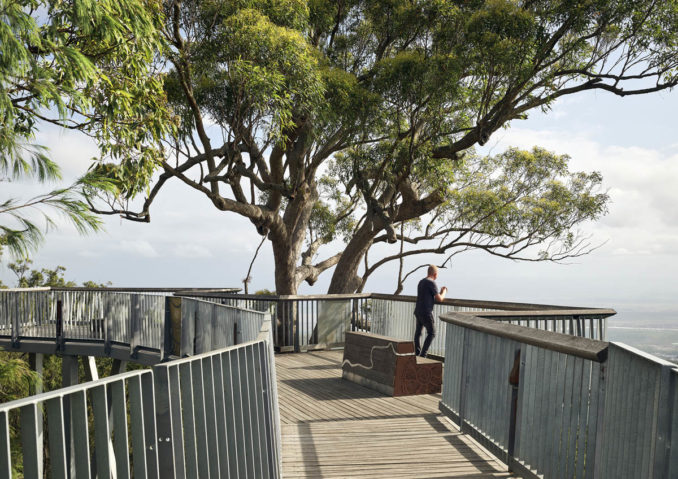
Situated on top of Mt Archer, Rockhampton’s most iconic tourist destination, the recent revitalization by Rockhampton Regional Council and Design+Architecture has transformed an underutilized mountain-top peak into the region’s go-to picnic, event, and tourist locale. Intended to activate what was previously underutilized space and capitalise on one of the region’s best natural assets, the project’s key deliverables included the construction of a new outdoor amphitheater and elevated boardwalk as well as a playground and picnic facilities.
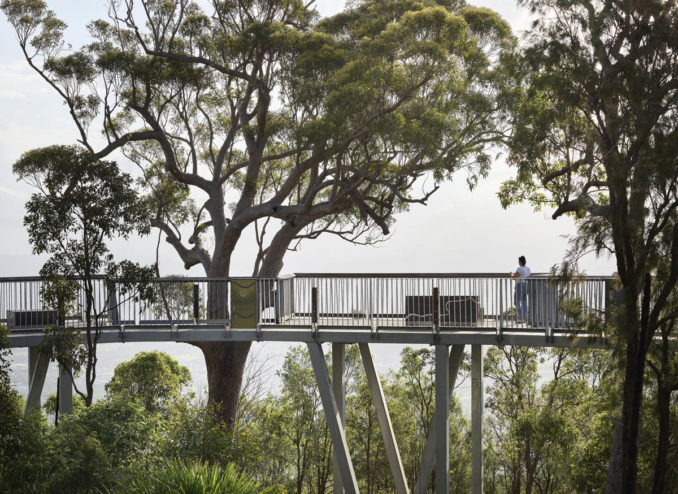
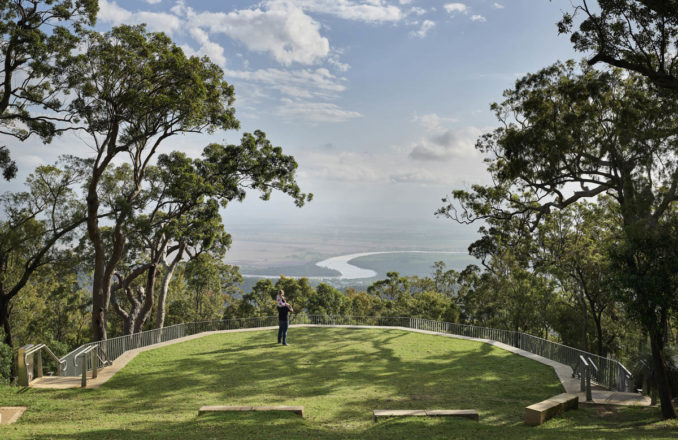
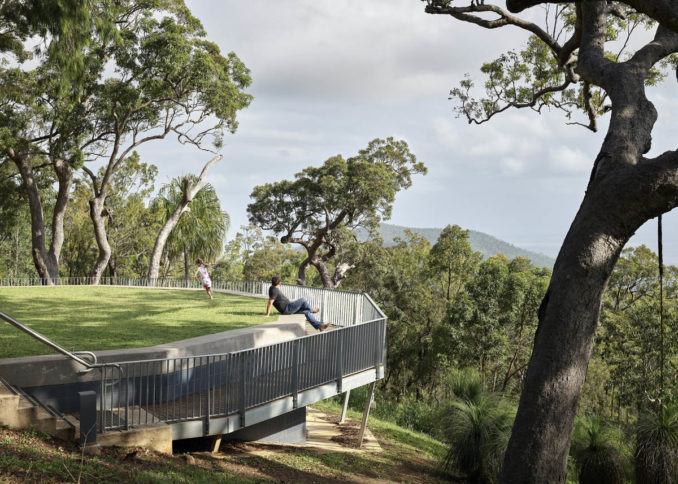
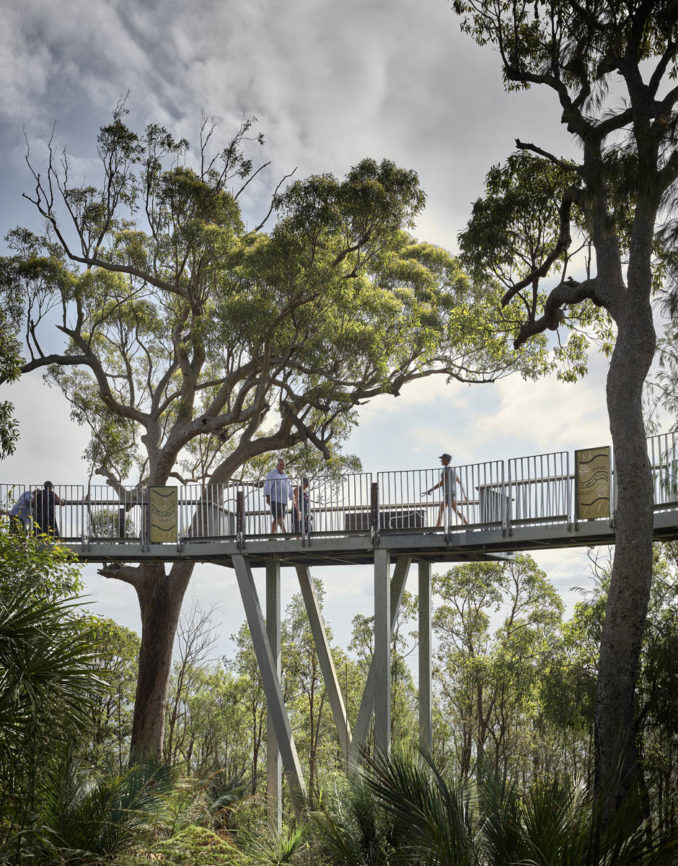
Offering sweeping panoramic views of the city and the picturesque Fitzroy River, the 200- seat open-air amphitheater and elevated grassed stage has enabled the space to provide significant public and cultural benefits to the local community, having played host to weddings, public Pilates classes and local concerts. The improved visual amenity of the space has also drawn hundreds of tourists to capture and inadvertently promote Mt Archer’s spectacular view to the nation via social media, bolstering local tourism. The visitor experience is enhanced by an interactive map embedded within the viewing deck that highlight the region’s key landmarks to viewers. Public accessibility and sustainability were also crucial components of the design in order to ensure the space would provide spectacular, disability-accessible views with minimal impact on the natural environment.
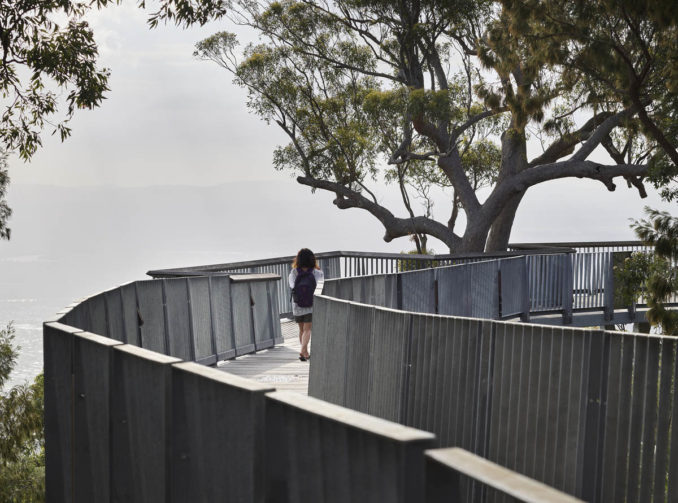
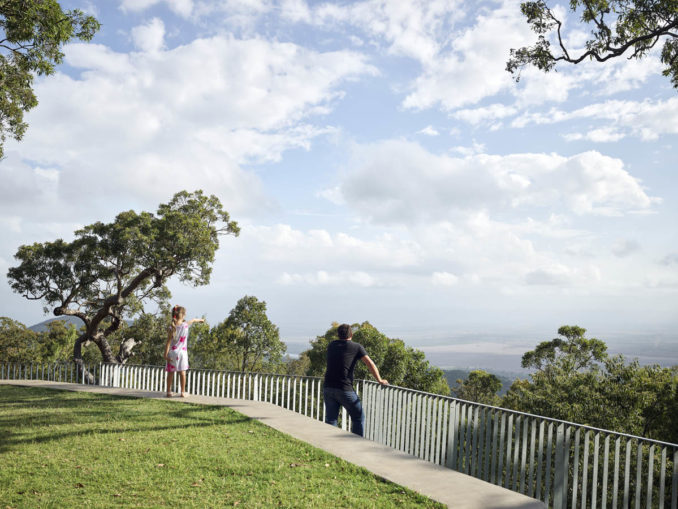
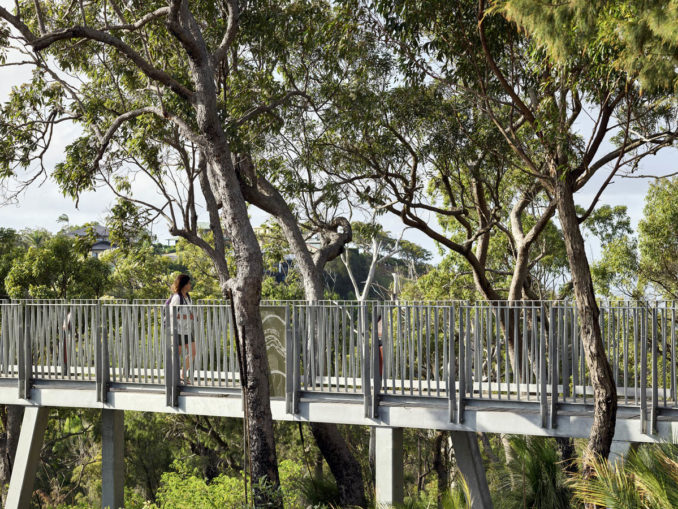
This was achieved with sweeping pathways and sandstone retaining walls that follow Mt Archer’s existing natural contours and negated the need for any local flora to be removed.
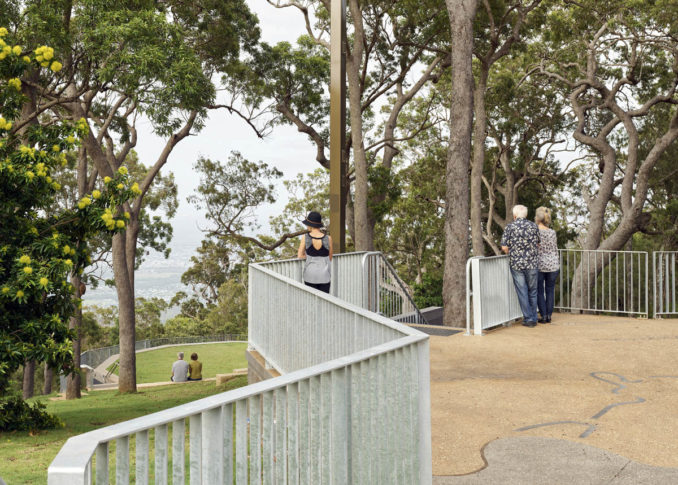
The same design philosophy was applied to the elevated boardwalk in that it was to be a wheelchair-friendly, non-obtrusive structure that allows visitors to immerse themselves in nature and the views that surround it. Rather than levelling out Mt Archer’s extreme slopes, the existing terrain was respected, and the boardwalk only gently touches the slope when needed. The boardwalk’s snake-like curvature weaves itself through the existing trees, which is a nod to the mighty Mundagara or Rainbow Serpent (Fitzroy River) that lies at Mount Archer’s foothills. Every section of the boardwalk offers a different experience, a different view to appreciate, or a different story to be told. Various lookouts and informal gathering spaces provide opportunities where locals and tourists can explore, learn and connect with nature and share the many stories of the local region. All materials were also carefully selected to minimise the risk of fire and to increase sustainability and longevity. Concrete was used for the footings, galvanized steel for the balustrades and structure and native ironbark timber for the boardwalk and handrails. To honour the traditional custodians of the land, local indigenous Darumbal art is gently weaved into parts of the balustrading, edged on aluminium and stainless steel.
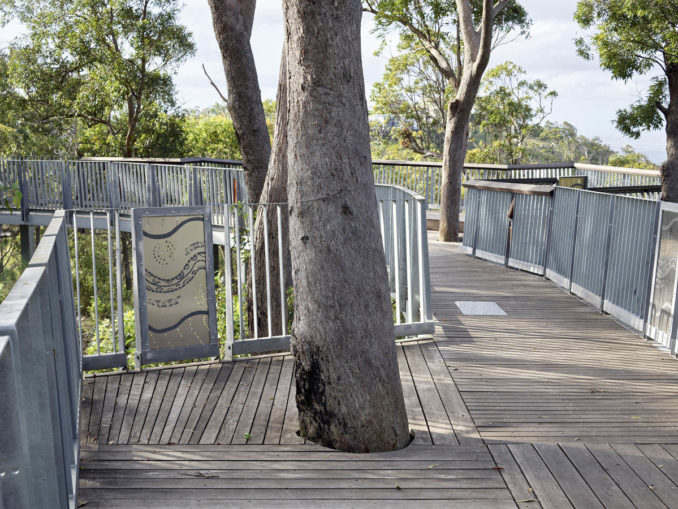
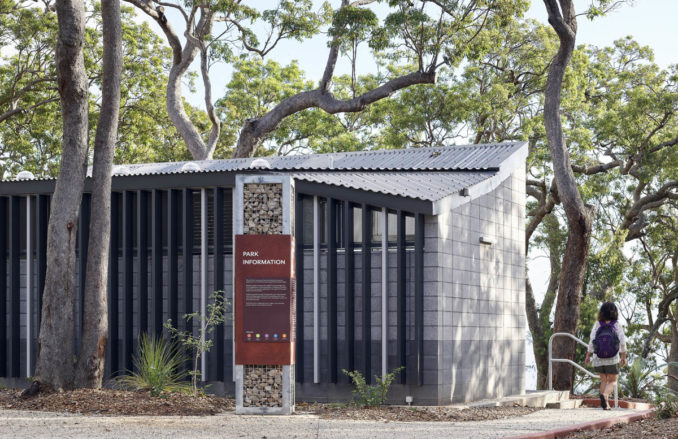
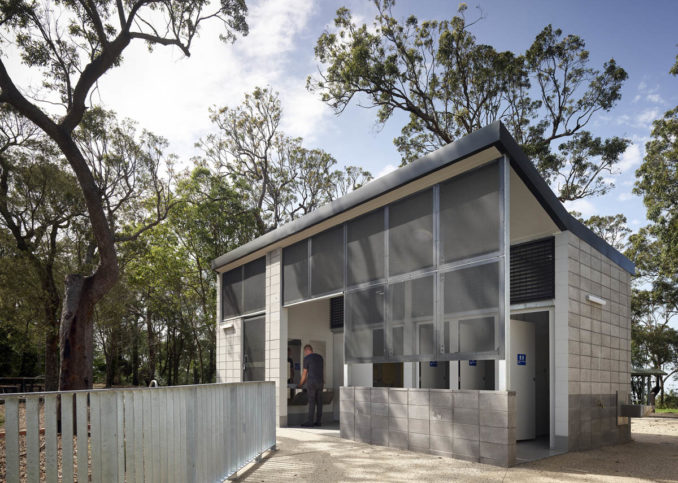
To compliment the amphitheater and boardwalk, a play-based park featuring a range of natural, indigenous inspired play equipment and abundant outdoor seating were also installed, making Fraser Park a true family-friendly destination. A network of interconnecting concrete walkways provides easy, disability-accessible access to all features of the park including a new, sustainable amenities block, welcome area, and car park facilities
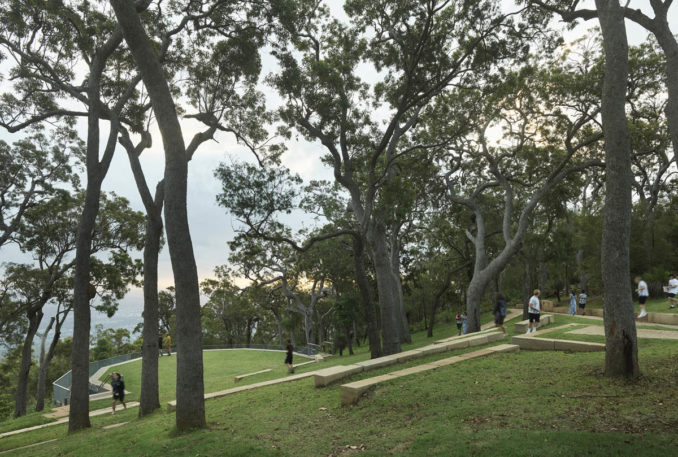
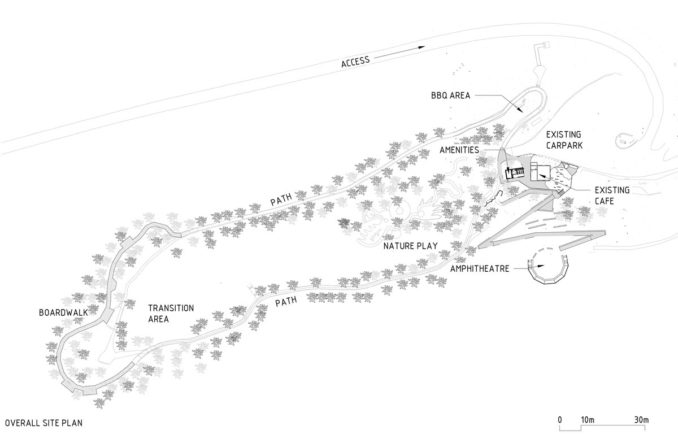
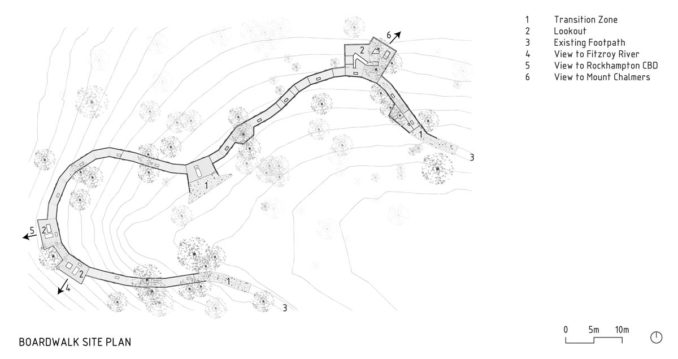
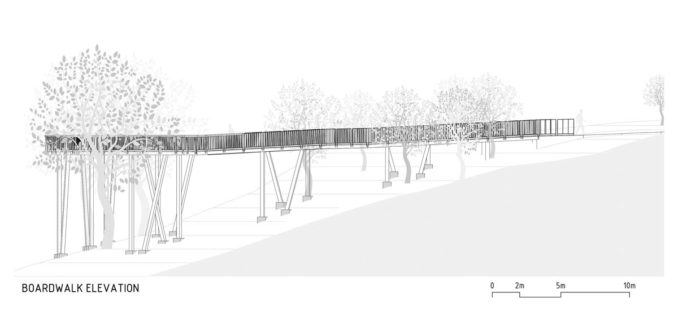
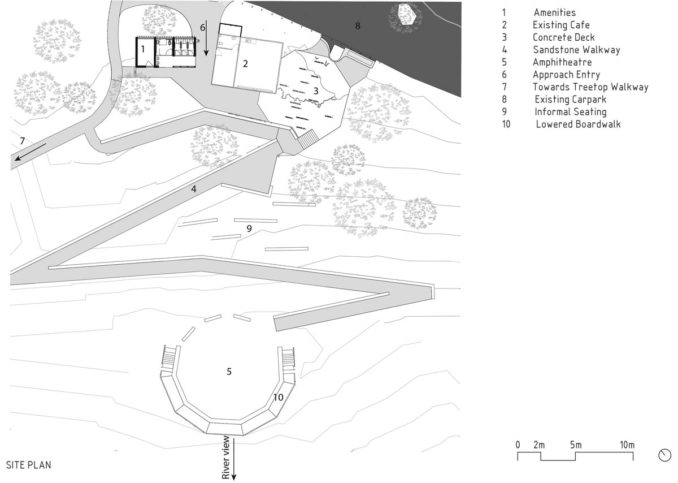
Mt Archer Treetop Boardwalk
Architecture: Design+Architecture
Lead Architect: Colin Strydom
Design Team: Shreya Khanna, Alex Stein, Jordan Pollard
Landscape Architect: Michael Ramsay, Rockhampton Regional Council
Engineering: JS Structures (Structural), McMurtrie Consulting Engineers (Structural and Civil), Anderson Consulting Engineers (Electrical)
Collaborators: Thomas Olsen, Luke Studdert, Neil Kershaw, Marcus Bree, Christine Bell, Boyd Hall, Darren Toohey
Client: Rockhampton Regional Council
Photography: Scott Burrows
Images credit: Design+Architecture
Text credit: Design+Architecture

