Article by Charles Ware and Yi Zhu, PLA, ASLA
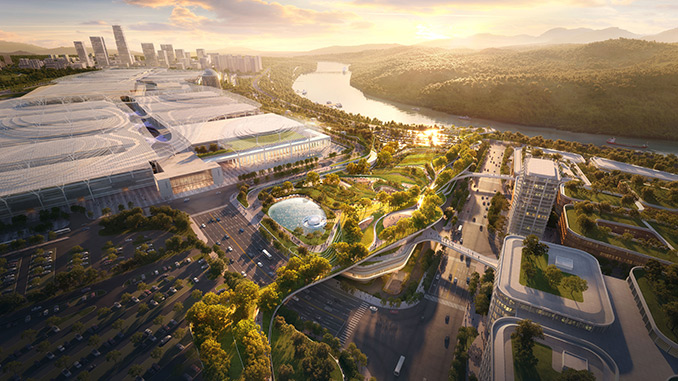
OVERVIEW
For Chongqing, a fast-growing metropolis with dangerously strained open space resources, the landscape architect-initiated Mountain City Green Chain program establishes an unprecedented approach to a new development: using connected open space to create long-term environmental, community, economic and cultural value.
Rather than creating an image-driven design, a comprehensive, synergistic model is conceived for the Expo Expansion. The model mitigates environmental impacts while facilitating economic growth.
The development is uniquely planned as a community resource, a place to gather, exercise, experience, and learn about nature.
A distinctive project feature is the emulation of the cultural and geomorphological history of the region. The plan promotes the contemporary reconstruction of nature’s patterns, a full circle return to original terraced rice fields, ridges, caves, creeks, and canyons – magnificent features.
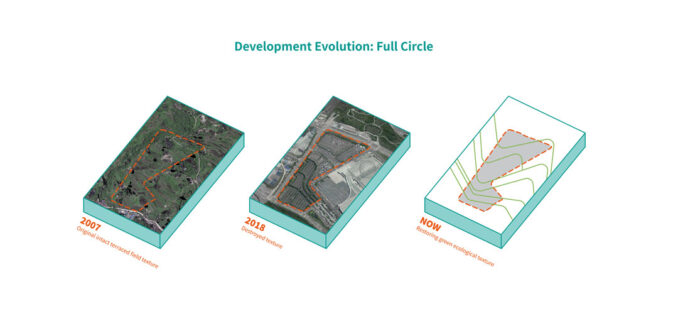
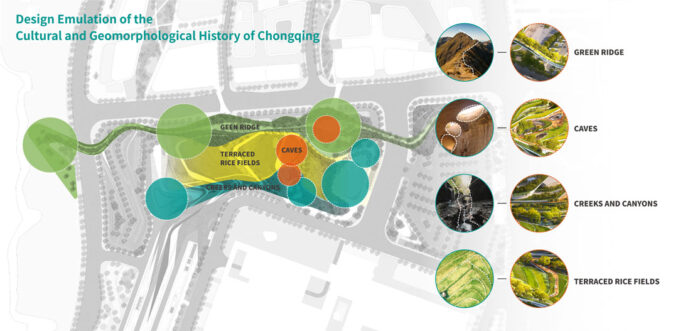
Urban development in Chongqing, a rapidly growing metropolis, has greatly impacted open space networks, including the destruction of the expo’s site’s historic terraced green spaces.
PROJECT NARRATIVE
Chongqing, a Mountain City
Chongqing’s topography descends from north to south towards the Yangtze River valley, with hills and low mountains in the northwest and central part of the city, and two large mountain ranges, the Daba Mountains in the north and the Wuling Mountains in the southeast. Chongqing is indeed a spectacular “mountain city.”
Seeking Synergy
A McHargian-like set of analyses were conducted beyond the site itself to assimilate composite relationships between varied criteria, in the pursuit of a synergistic outcome. These included environmental, social, and economic criteria. Special emphasis was placed on contextual open space relationships, establishing the basis of the “Green Chain” idea.
Ecological analyses balanced factors such as minimum landscape extent required for habitat viability and sustainable water management, and user group programmatic interests versus environmental impact.
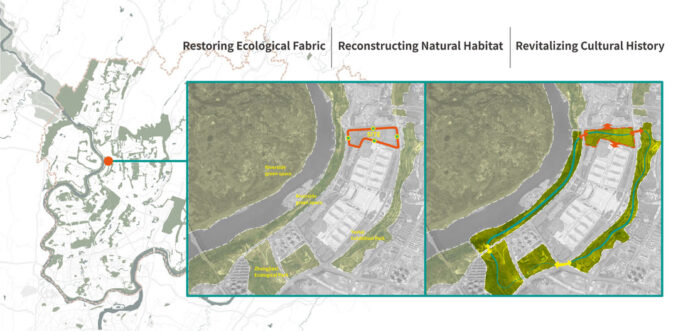
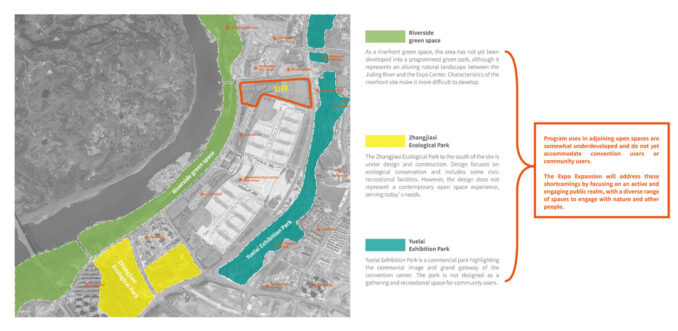
A Shift in Thinking
At the outset, the planning process was formulated to explore a range of options, each responsive to an evolving set of inputs. Notably, rooftop structural limitations initially accommodated a more passive, less active set of destination spaces.
Additional input from both convention and community users focused on the desire for public access to a range of typically off-limits open space destinations. Consequently, landscape architects collaborated with architects to reorganize the building program layout for improved structural capacity to accommodate more extensive landscape and pedestrian loading.
Initially, the client wanted to establish an iconic landmark image as the primary design driver. As the landscape architect and collaborating consultants engaged in a planning process, they promoted a more comprehensive and synergistic set of objectives, and a more contextually integrated process.
After rounds of interdisciplinary and stakeholder workshops, the client supported the benefits of a fully integrated sustainable development. This included a “dissolved” building, with a massive ecological landscape roof system and a highly accessible public venue. The approach is unprecedented for Chongqing and beyond for expo and conference center facilities.
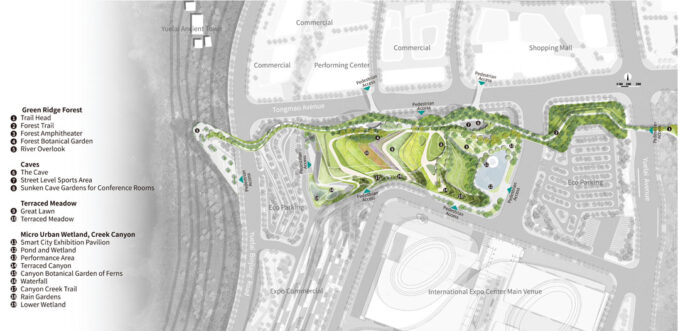
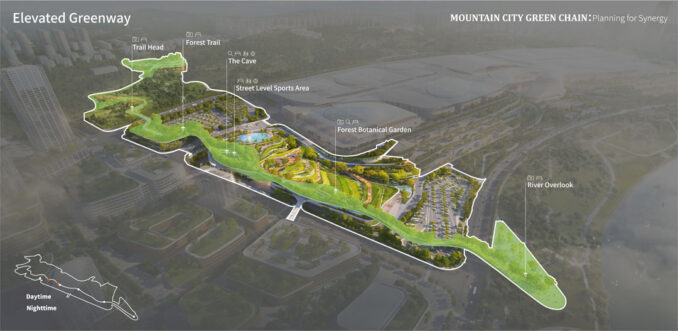
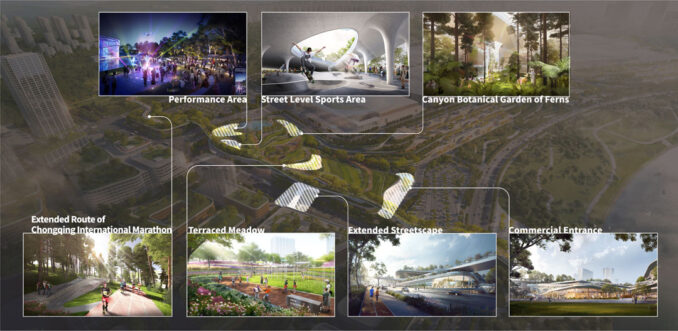
Ecologically Sustainable Landscape Planning
Overall planning restores ecological systems performance, reconstructs nature, and connects the Yuelai Exhibition Park on the east side of the site, the Zhangjiaxi Natural Ecological Park to the south, and redevelops the riverside green space on the west into an ecological green chain. The site planning meets Assessment Standard for Sponge City Construction Effect (GB/T 51345-2018).
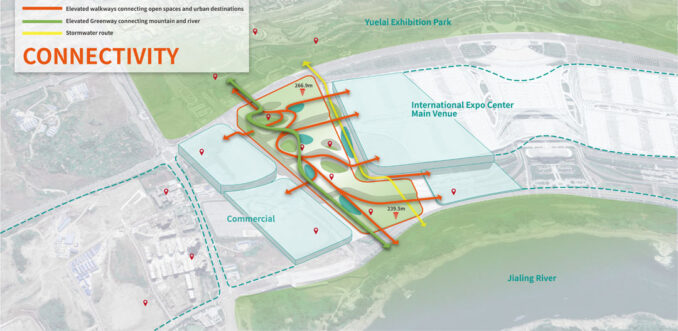
Habitat
Planning and site design envisions a series of ecologically reconstructed habitats: the Green Ridge Forest habitat for birds, Terraced Meadow habitat for small birds and butterflies, Creek Canyon habitat for small birds and insects, and the Micro Urban Wetland habitat for aquatic life.
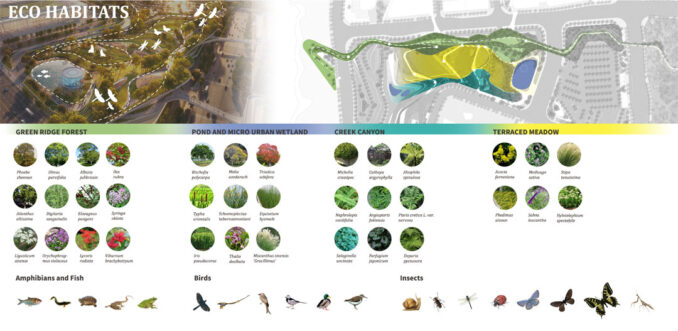
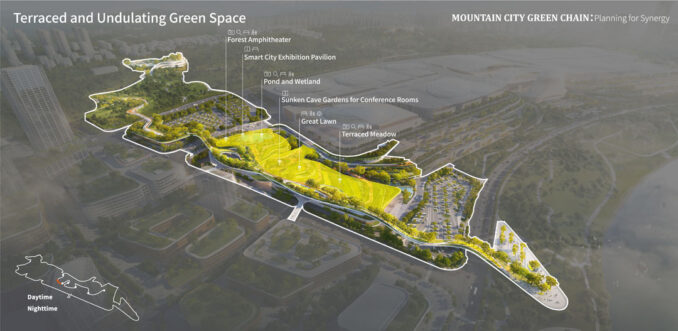
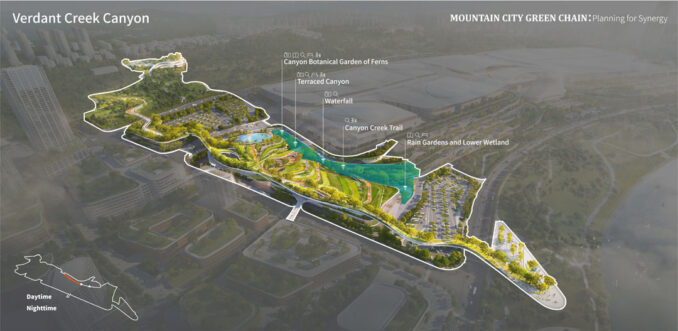
Sustainable Storm Water Management
A comprehensive plan is established. Terraced green roofs, terraced mini rain gardens (in the Creek Canyon), and grass swales filter and harvest stormwater on site, intercepting urban runoff before reaching the Jialing River.
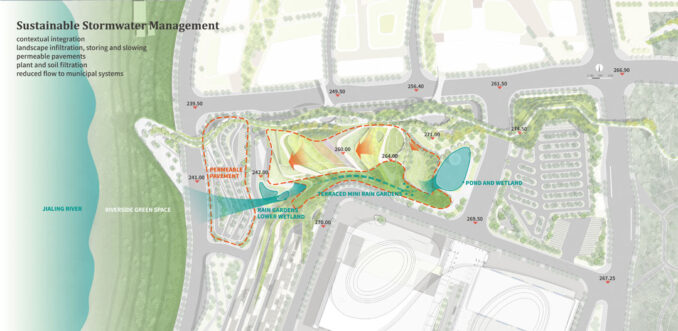
Air Quality
Air quality has been a major challenge for Chongqing, a fast-developing city with relatively low automobile emissions standards. Furthermore, the city’s mountainous topography results in heavy traffic and frequent stops, adding significant emissions.
Mountain City Green Chain establishes an extensive urban green network, with widespread layers of trees and plants to filter airborne pollutants, absorb carbon dioxide and release oxygen.
Material Selection
Sustainable materials are planned: permeable concrete and other porous pavements such as gravels and ‘Grasspave,’ sustainably harvested wood, and materials with recycled content.
Monitoring
Emerging as part of a ‘smart project’ program, various sensors are planned at major activity nodes within outdoor public spaces. These sensors will be designed to collect daily activity frequency data, to be used as an indication of use and circulation patterns, popularity of venues and potentially crowding and overuse impacts.
Further analysis of these data may help to optimize site amenities and social programs and ultimately allow the project to serve the community to the greatest extent possible, addressing public space access needs and social equity. Stormwater quality and habitat systems will be monitored in partnership with local government and academic institutions such as the Chongqing University College of Environment and Ecology. Stormwater volume and water quality will be monitored as part of the City’s infrastructural performance.
Public Value
Traditional expo facilities are typically organized as large floor plate, internally oriented facilities with little engagement with the site and local ecologies.
The Mountain City Green Chain program is an ambitious initiative organized by project landscape architects to connect riparian, forest, mountain, and domestic open spaces across the city. The Chongqing Expo Expansion project is positioned as a precedent-setting component of this vision.
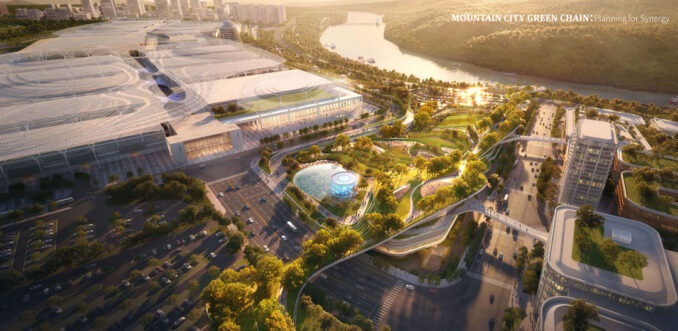
Furthermore, the project is planned as a highly accessible public venue, serving local communities and guests. Most of these destinations are accessible every day, even during non-expo event days.
The project is also planned as a significant component of the city’s economy, both in terms of conference attendee spending, downstream spending, and non-expo revenue activities.
Implementation As one of China’s largest and fastest growing cities, Chongqing leadership has moved aggressively to serve the national commitment to sustainable development and reducing carbon intensity. Natural and open space systems are integral to Chongqing’s rugged geography and biodiversity, with mountains, forests, rivers, valleys, and caves. Ongoing efforts to preserve these systems and consolidate urban development are underway.
The larger expo site and landscape development is viewed as a critical element of the overall regional vision, as Chongqing and China step up their commitments to sustainable development practices and landscape preservation and restoration.
The collaborative planning process is organized around an ambitious but achievable foundation of intent, aimed at establishing a new international precedent for expo center development. The planning and design process has been driven by strong support from the client. The local planning bureau has offered their support for the project, promoting a higher standard of design and construction performance.
Mountain City Green Chain at Chongqing Expo: Planning for Synergy
Project Location: Chongqing, China
Landscape Design: TOPOS, https://www.toposla.com/
Lead Landscape Architect: Yi Zhu, PLA, ASLA
Conceptual Image Credits: TOPOS Landscape Architects
Text Credit: Charles Ware and Yi Zhu, PLA, ASLA
Photo Credits: TOPOS Landscape Architects (Photographer: Qi Xi)
