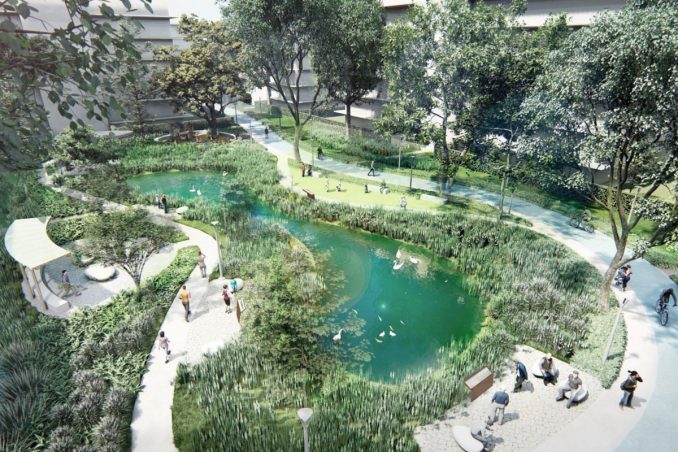
Yilan County, Taiwan, known for its picturesque rice fields and landscapes, has faced industrial decline and challenges in rice production. The Meadow Fields Village Masterplan aims to transform a woodworking manufacturing site into a sustainable, resilient, and liveable neighbourhood, connecting it to the existing township and surrounding rice fields.
Regional Strategy: 15-Minute Neighbourhood
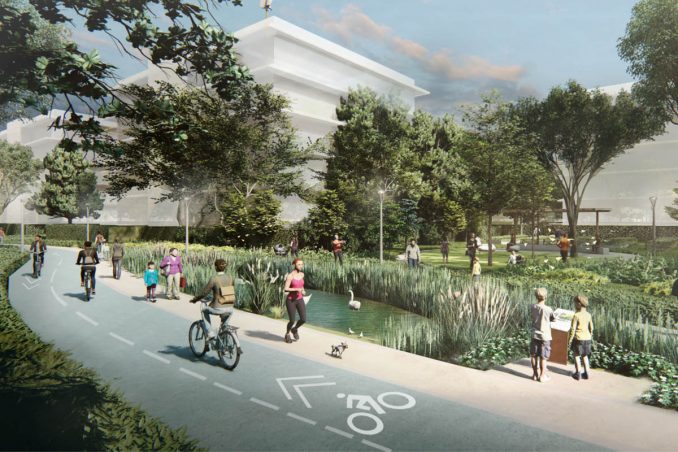
Meadow Fields Village masterplan envisions a walkable, liveable district through a 15-minute neighbourhood design, situated away from the metropolis. Public community amenities will be located in the west parcel to serve both the new residential neighbourhood in the east parcel and the existing township in the west. The design also aligns with the local government’s future school site plan, integrating natural characteristics into the community.
Design Strategy
Addressing the site’s unique features, the masterplan focuses on three strategies: Connectivity and Community Amenities, Ecologies, and Resilient Strategy.
Connectivity and Community Amenities
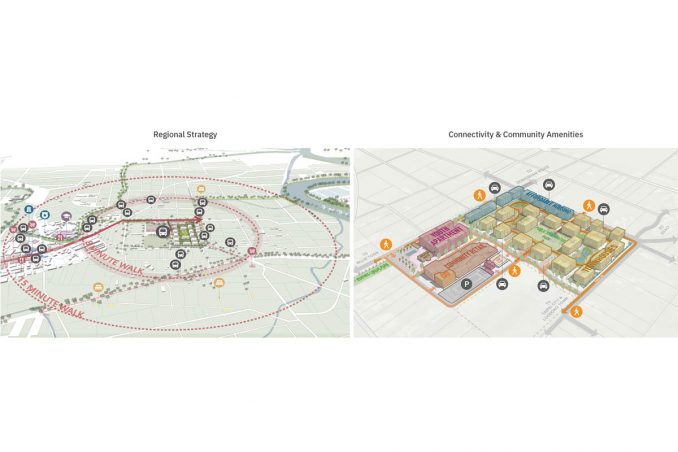
The masterplan connects the existing township through community retail, sports centre, community centre, and woodworking education centre. The pond previously used for storing timber will become a landscape water feature. Housing types will be planned at the east parcel, cantered around a public stormwater park. The main loop for pedestrians and bikers connects all open spaces at each cluster, providing outdoor programs and raising ecological awareness.
Ecologies
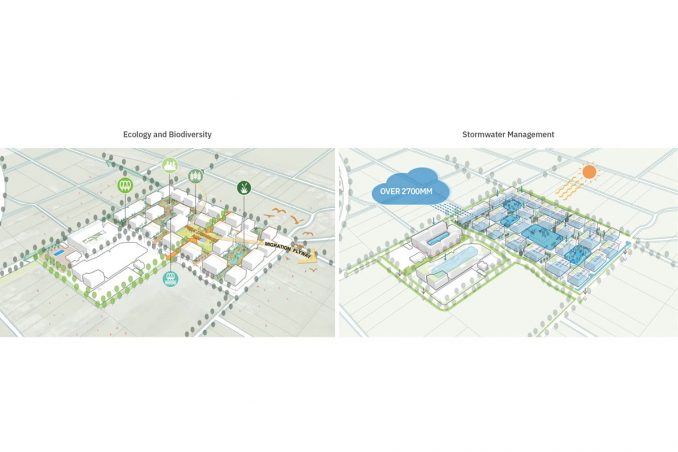
A range of ecological conditions addresses the site’s rice fields and natural surroundings. Low points will be designed as wetlands and sunken lawns, while higher grounds will be designed as groves. Programs like the Meadow Park Trail, Community Farming, Adventurous Playground, and rice field sightseeing or resting by irrigation canals will be located across the site.
Resilient Strategy
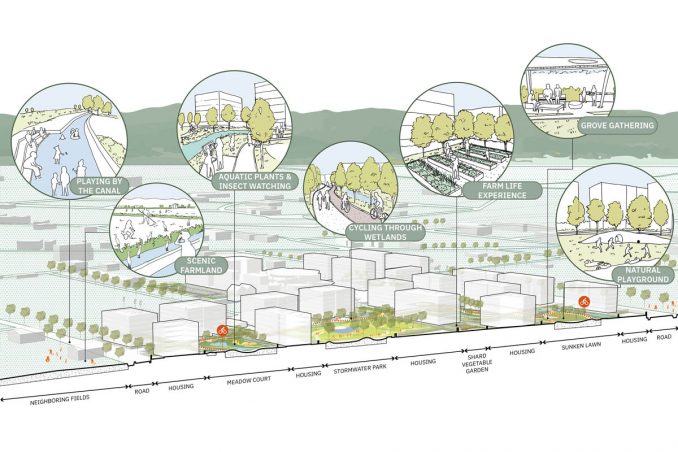
The masterplan integrates resilient strategies to mitigate extreme weather threats. Rooftop runoff will be channelled and stored within the raft foundation of buildings, equipped with solar panels and green roofs. Low points will be designed as stormwater wetlands and sunken lawns, with dispersed rain gardens at each cluster. The primary surface materials will be permeable, and a dual pumping system will balance the stormwater tank and wetland. Trails and streetscapes will be designed with green infrastructure, creating a sustainable stormwater system that blends rice fields, tree groves, and adjacent areas.
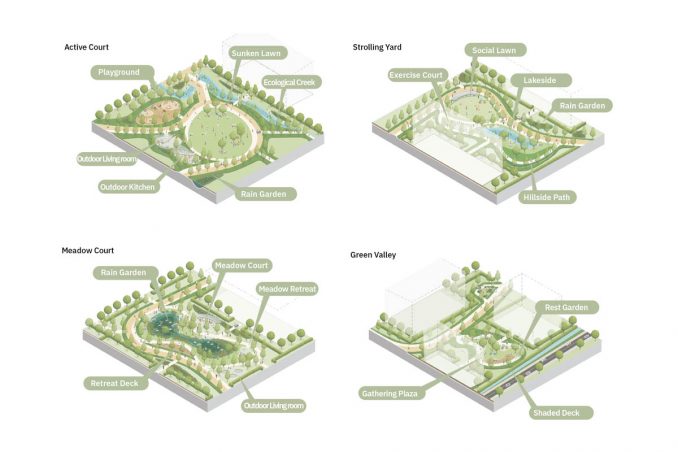
The Breeze Lawn of the Active Court, located at the northeast corner of the site, offers a vibrant space for younger families. This cluster proposes a sunken activity lawn, an adventure playground, and an outdoor living room, providing a functional area during normal days and heavy storms.
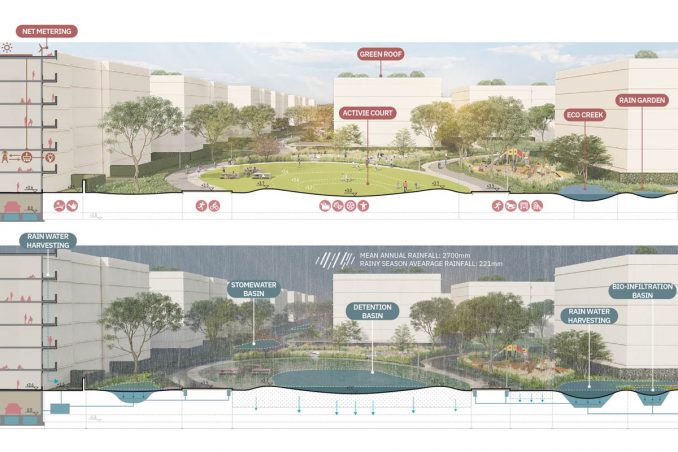
Wetland gardens in the north and south-central clusters provide quieter open spaces for larger townhouse units, likely housing multi-generational families. The grid-like building layout ensures views of open spaces and abundant sunlight.
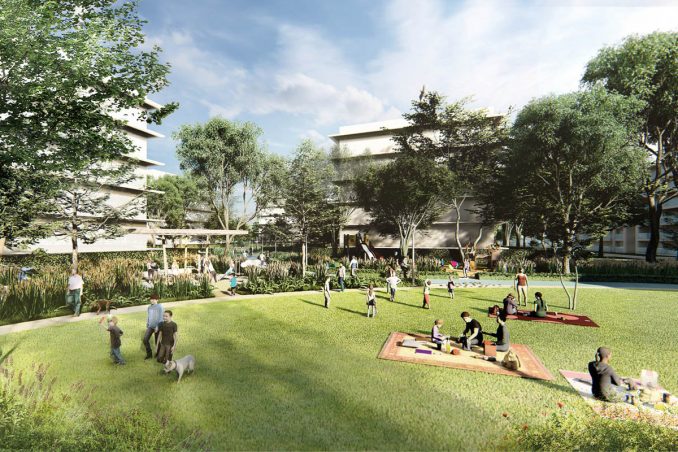
The Meadow Fields Village Masterplan presents a sustainable, resilient, and liveable neighbourhood in Yilan’s rice fields. It balances natural characteristics and housing demands with a multifaceted solution, offering flexibility, pleasurable views, and harmony with the landscape. Meadow Fields Village masterplan addresses the region’s changing industries and preserves its natural, agricultural village-like characteristics.
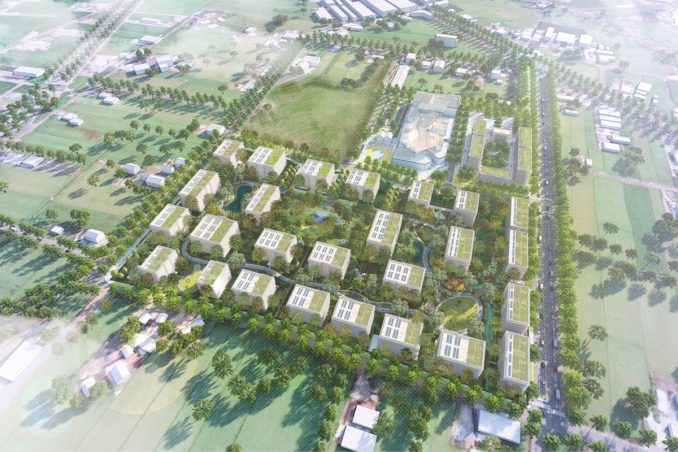
Meadow Fields Village Masterplan: Liveable Neighbourhoods in Yilan’s Rice Fields
Landscape Architect: PLAT Studio
Collaborators:
Architecture construction drawing: C.F. Lee Architects & Associates
Client: Hung Kuo Lumber Co., Ltd.
Image Credit: PLAT Studio
