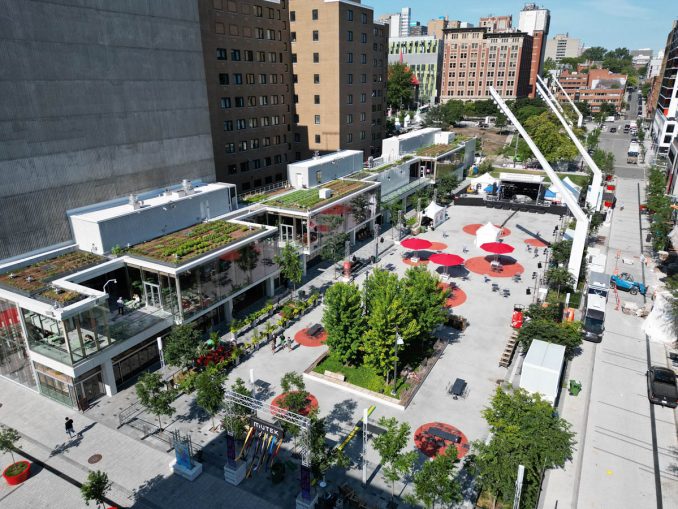
The Esplanade Tranquille constitutes the last phase of a project to develop the public spaces of the West Pole of the Quartier des Spectacles in Montreal. Its name pays tribute to the Tranquille Bookstore, once located on the site, an important place in the contemporary history of Quebec where the Refus global manifesto was launched in 1948.
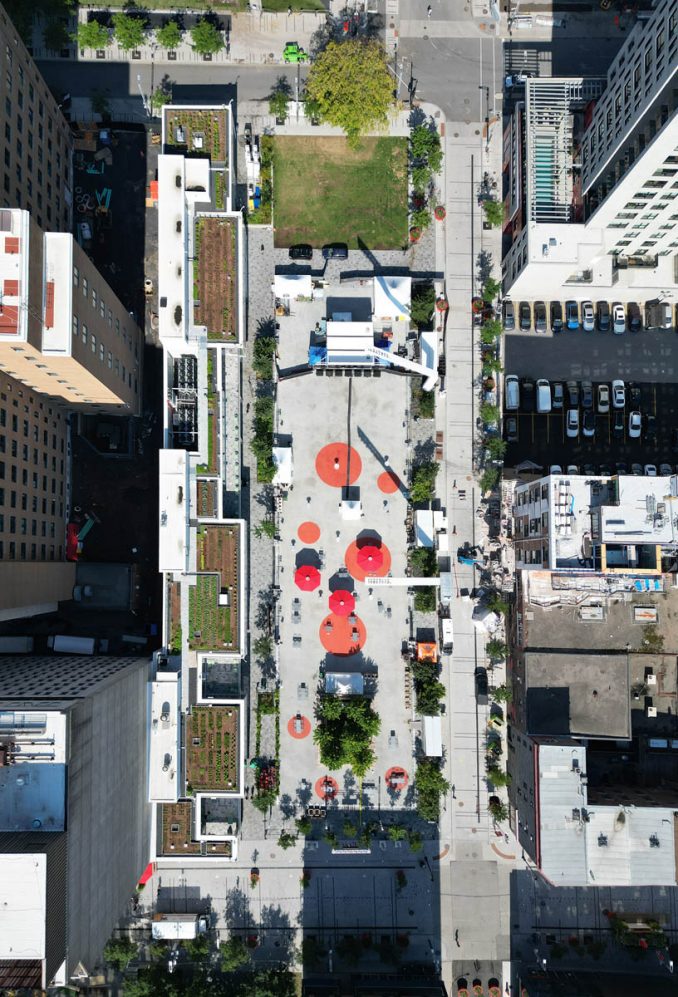
Located at a nerve center of the city core, at the junction of Saint-Laurent Boulevard and Sainte-Catherine Street, the esplanade has a complementary vocation to that of the Place des Festivals by offering citizens a refrigerated ice rink in winter and a little greenery and freshness in summer. A varied program of shows and activities makes it a place of relaxation and entertainment all year round. It energizes the transformation process of the city center, which is becoming more and more a living environment inhabited in a diversified way, as validated by the construction of new apartment buildings adjacent to this new public space.
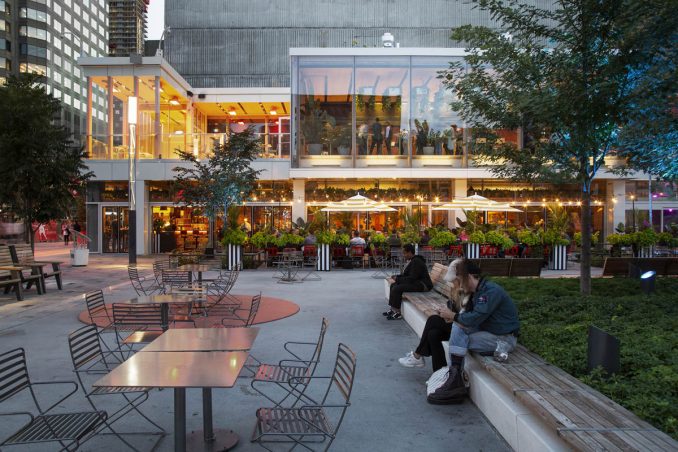
Following the Quartier des Spectacles development plan, the esplanade includes a linear service building perpendicular to Sainte-Catherine Street that borders a public square. This public square host shows during the festivals that follow one another in summer and turns into a refrigerated ice rink as soon as the first cold weather arrives. To facilitate these transformations, public furniture, including chairs, tables, umbrellas, braziers, planting bins, service kiosks, fences, stage, and mobile games, are stored in the basement to be deployed as needed.
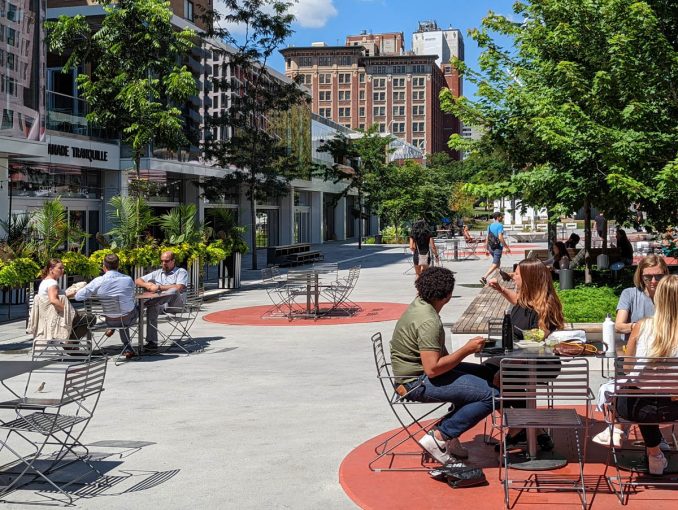
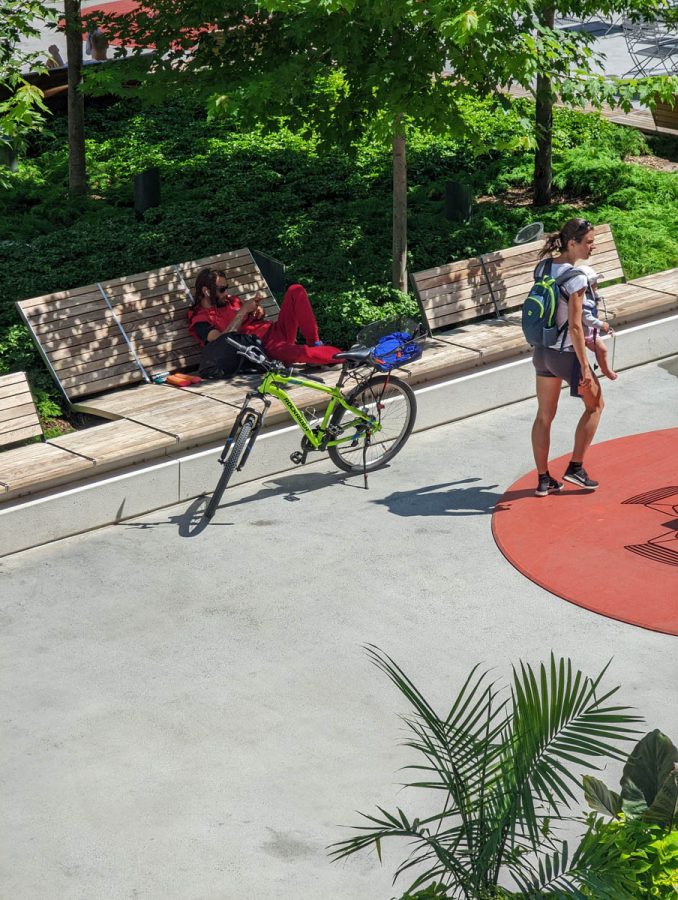
The integration of the esplanade into the Quartier des Spectacles project was done by implementing the materials and elements of urban furniture characteristic of the first phases already completed. White prefabricated concrete, gray granite paving, floor lamps, white aluminum cladding panels, and red colour accents clearly mark the project’s belonging to the Neighborhood by respecting the vision that gave birth to it.
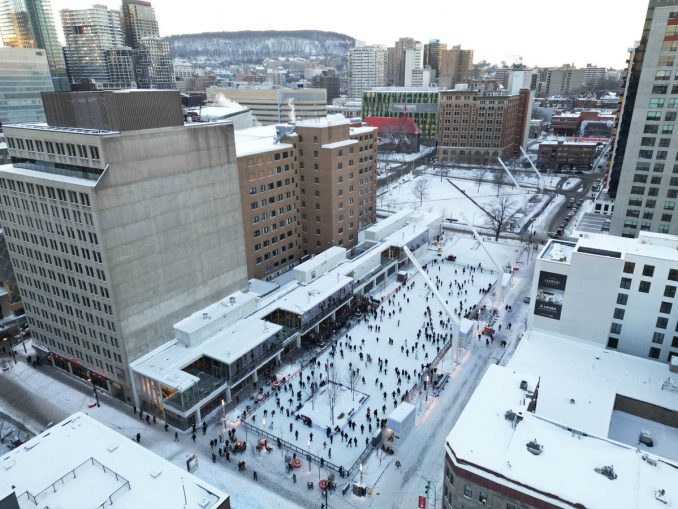
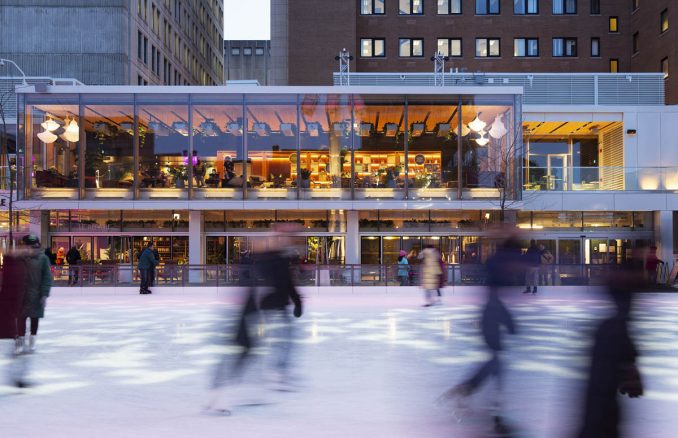
The volume of the linear building has been segmented into three spaces, separated by terraces and largely fenestrated, and analogous to the inhabited shop windows that line the Place des Festivals. These three boxes, located upstairs and containing public relaxation areas, have a solid wood structure evoking a chalet’s reassuring and warm atmosphere, while overlooking the ice rink and the public space.
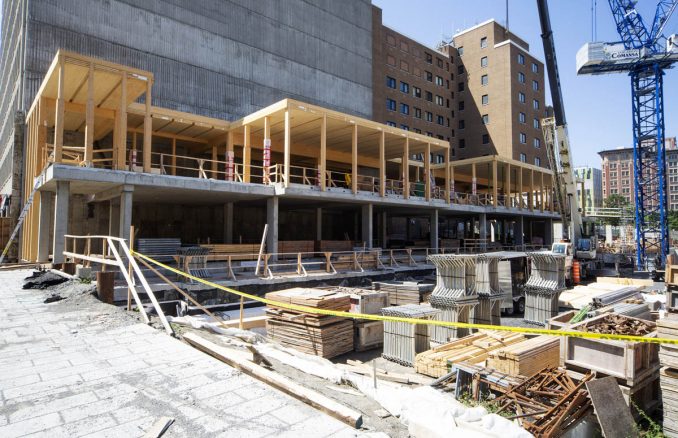
Choosing a wooden frame also results from a desire to set an example for sustainable development. Thus, the energy required for the ice rink and the building is supplied by a network of geothermal wells, and all heat released by the pumps of the refrigeration system is recovered. Additionally, the roofs are covered with a garden roof producing herbs and vegetables used by the restaurateur.
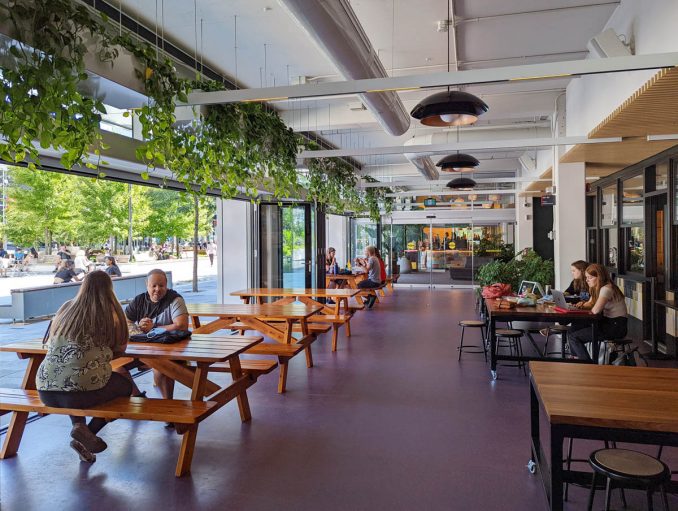
The ground floor has completely retractable glass walls to open onto the esplanade in summer. Thus, the restaurant can be extended on the terrace in the public space, and the skate rental room is transformed into a pop-up type business to contribute to the vitality of the place throughout the year.
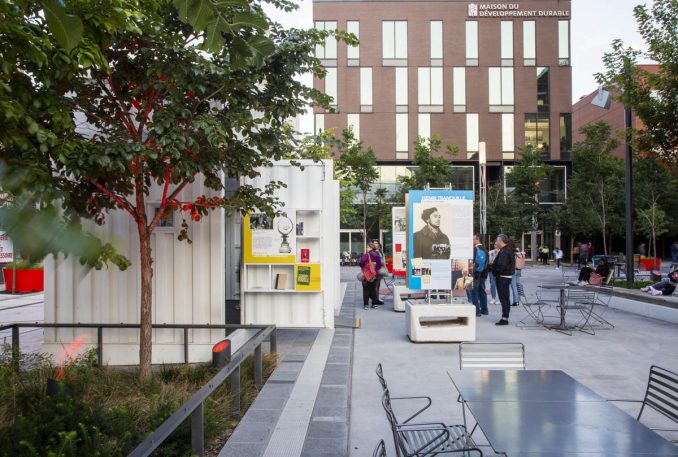
A large warehouse in the basement allows you to store all the urban furniture and equipment used to hold various events in the Quartier des Spectacles. Two freight elevators and a closed landing stage facilitate the logistics of this permanent transformation process.
Esplanade Tranquille is the result of multidisciplinary work coordinated by the architect involving engineers, landscape architects, interior designers, industrial designers, scenography consultants, and lighting designers to produce a public space enriched by this collaborative process.
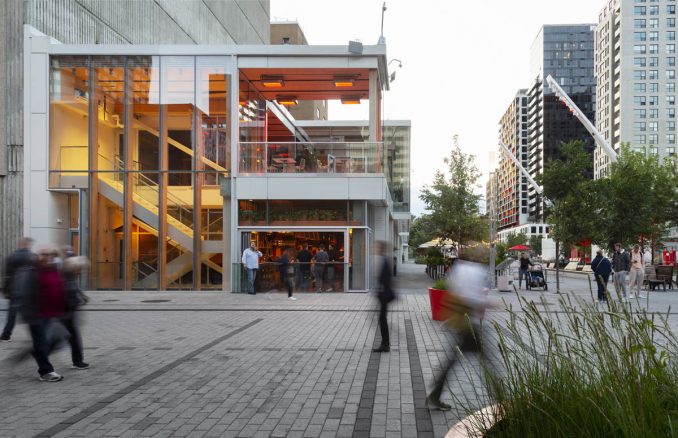
The very high attendance of the Esplanade Tranquille during the pandemic, despite the unsettled weather conditions, illustrates the need to adapt the center of our cities to the new expectations of citizens. Once known for its bars and other infamous establishments, the Red-Light sector is being reborn by now offering a safe, pleasant, and inclusive living environment. The Esplanade Tranquille makes use of the experience accumulated over the years since the development of the International District, and then the Quartier des Spectacles. At the heart of this transformation is the implementation of a strategy that consists of developing quality public spaces that cause, by ripple effect, a real estate revitalization on its outskirts.
Passive urban planning that is content to regulate the density and the choice of coatings is not enough to build a city. We are pleased to have been able to contribute to the implementation of a more generous and transformative vision, proving more necessary than ever to face the challenges posed by the weakening of the tertiary sector ecosystem.
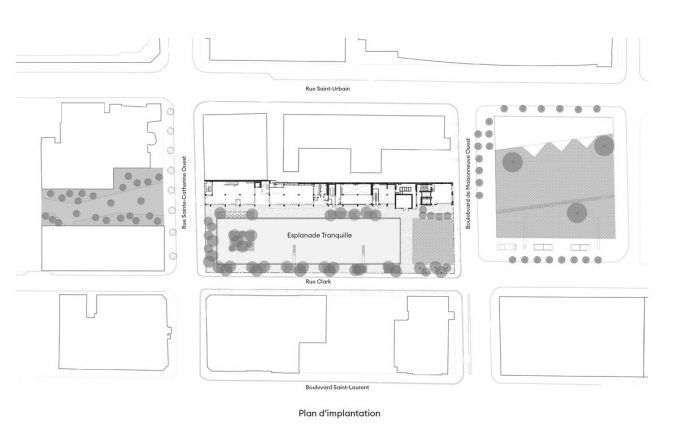
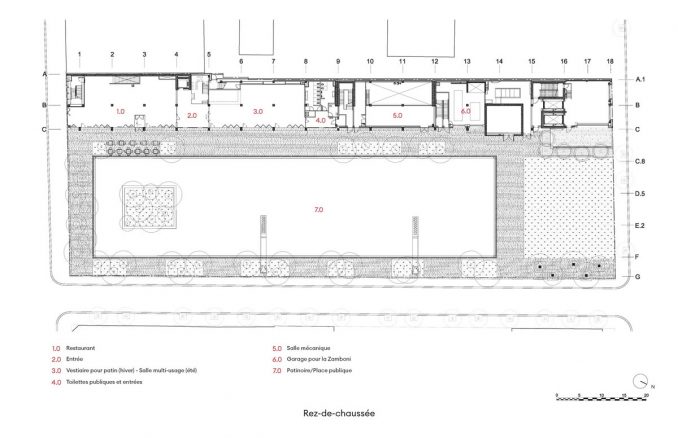
Esplanade Tranquille
Location: 1442 Clark, Montreal, Quebec, H2X 2R3
Client: City of Montreal
Client representative: François Hubert
Architect: Les architectes FABG
General contractor: TEQ inc.
Mechanical/Electrical Engineer: WSP
Civil/Structural Engineer: WSP
Refrigeration Engineer: Petropoulos, Bomis et Associés
Interior Designer: Zébulon Perron
Landscape Architect: Fauteux et Associés
Photo credit: Steve Montpetit
